290 Riverbend Dr #2d, Charlottesville, VA 22911
Local realty services provided by:ERA Liberty Realty
290 Riverbend Dr #2d,Charlottesville, VA 22911
$215,000
- 1 Beds
- 1 Baths
- - sq. ft.
- Condominium
- Sold
Listed by: patricia irby
Office: keller williams alliance - charlottesville
MLS#:671289
Source:BRIGHTMLS
Sorry, we are unable to map this address
Price summary
- Price:$215,000
- Monthly HOA dues:$240
About this home
Welcome to your new home in Riverbend, in Pantops. This one-bedroom, one-bathroom condo is in a prime, location that simply cannot be beat for convenience: Close to UVA, Martha Jefferson Hospital, and easy connection to I-64 for convenient commuting. Key Condo Features: Bright & Airy: Enjoy a living room filled with ample natural light, creating a comfortable and inviting space for relaxing or entertaining. In unit washer and dryer. Step out onto your covered patio/balcony, the ideal spot for morning coffee or enjoying quiet evening sunsets. Located on the second floor?just one short flight of stairs to your door. Parking is easy. Community Amenities includes a pool, a fully-equipped fitness center, and a spacious clubhouse. You are steps away from the Rivanna Trail and River and close to Darden Towe Park, offering miles of trails and recreational activities right outside your door. Don't miss the chance to make this perfectly located Pantops condo yours!
Contact an agent
Home facts
- Year built:2002
- Listing ID #:671289
- Added:49 day(s) ago
- Updated:January 09, 2026 at 12:26 PM
Rooms and interior
- Bedrooms:1
- Total bathrooms:1
- Full bathrooms:1
Heating and cooling
- Cooling:Central A/C
- Heating:Heat Pump(s)
Structure and exterior
- Year built:2002
Schools
- High school:MONTICELLO
- Middle school:BURLEY
- Elementary school:STONE-ROBINSON
Utilities
- Water:Public
- Sewer:Public Sewer
Finances and disclosures
- Price:$215,000
- Tax amount:$1,740 (2024)
New listings near 290 Riverbend Dr #2d
- New
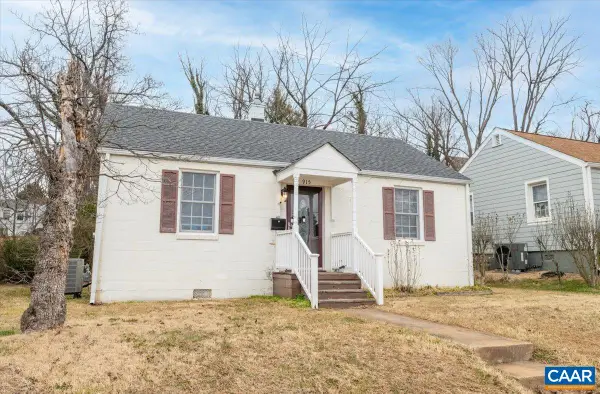 $389,900Active2 beds 1 baths768 sq. ft.
$389,900Active2 beds 1 baths768 sq. ft.915 Altavista Ave, Charlottesville, VA 22902
MLS# 672314Listed by: JAMIE WHITE REAL ESTATE - New
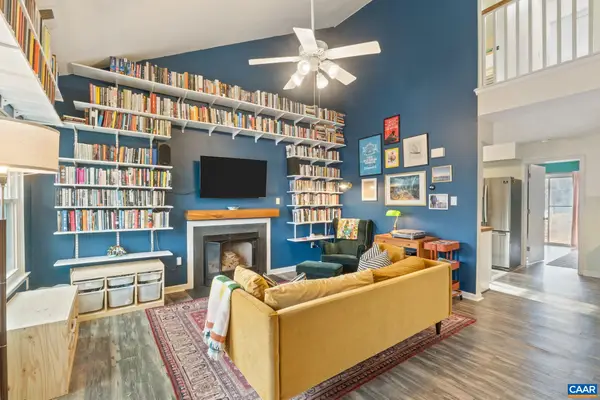 $285,000Active3 beds 2 baths1,080 sq. ft.
$285,000Active3 beds 2 baths1,080 sq. ft.401 Riverside Ave, CHARLOTTESVILLE, VA 22902
MLS# 672143Listed by: NEST REALTY GROUP - New
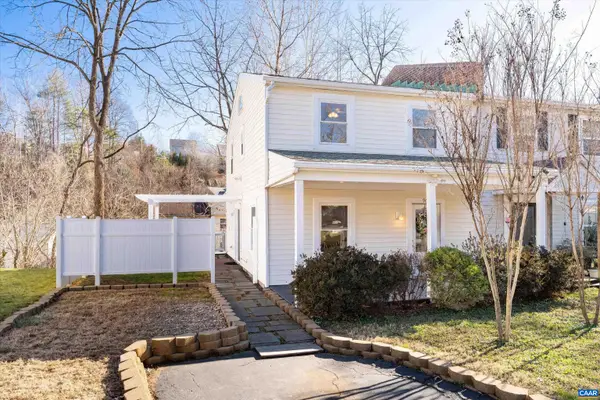 $300,000Active4 beds 2 baths1,240 sq. ft.
$300,000Active4 beds 2 baths1,240 sq. ft.960 Rock Creek Rd, CHARLOTTESVILLE, VA 22903
MLS# 672253Listed by: AVENUE REALTY, LLC - Open Sun, 12 to 2pmNew
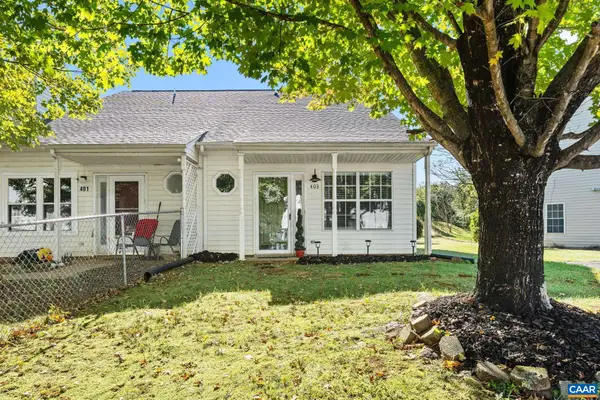 $289,900Active3 beds 2 baths1,080 sq. ft.
$289,900Active3 beds 2 baths1,080 sq. ft.403 Riverside Ave, CHARLOTTESVILLE, VA 22902
MLS# 672275Listed by: THE HOGAN GROUP-CHARLOTTESVILLE - New
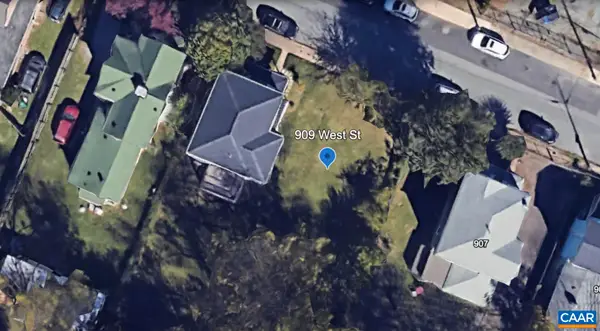 $325,000Active0.09 Acres
$325,000Active0.09 Acres909 West St, CHARLOTTESVILLE, VA 22903
MLS# 672213Listed by: EXP REALTY LLC - STAFFORD - New
 $325,000Active0.09 Acres
$325,000Active0.09 Acres909 West St, CHARLOTTESVILLE, VA 22903
MLS# 672213Listed by: EXP REALTY LLC - STAFFORD - Open Sat, 1 to 3pmNew
 $449,000Active3 beds 2 baths1,346 sq. ft.
$449,000Active3 beds 2 baths1,346 sq. ft.908 Rockland Ave, CHARLOTTESVILLE, VA 22902
MLS# 672180Listed by: THE HOGAN GROUP-CHARLOTTESVILLE - New
 $550,000Active0.4 Acres
$550,000Active0.4 Acres112 Montpelier St, CHARLOTTESVILLE, VA 22903
MLS# 672182Listed by: NEST REALTY GROUP - Open Sun, 1 to 3pmNew
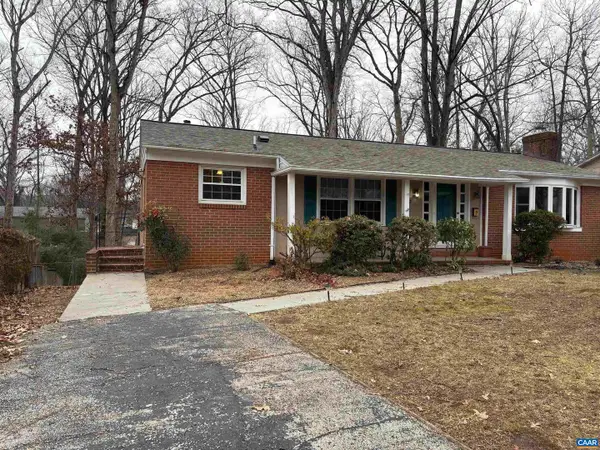 $525,000Active4 beds 3 baths2,309 sq. ft.
$525,000Active4 beds 3 baths2,309 sq. ft.1532 Trailridge Rd, CHARLOTTESVILLE, VA 22903
MLS# 672198Listed by: LONG & FOSTER - LAKE MONTICELLO - Open Sun, 1 to 3pmNew
 $525,000Active4 beds 3 baths2,871 sq. ft.
$525,000Active4 beds 3 baths2,871 sq. ft.1532 Trailridge Rd, Charlottesville, VA 22903
MLS# 672198Listed by: LONG & FOSTER - LAKE MONTICELLO
