2990 Beau Mont Farm Rd, Charlottesville, VA 22901
Local realty services provided by:ERA Liberty Realty
2990 Beau Mont Farm Rd,Charlottesville, VA 22901
$1,295,000
- 3 Beds
- 3 Baths
- 4,046 sq. ft.
- Single family
- Pending
Listed by:jim faulconer
Office:mclean faulconer inc., realtor
MLS#:670607
Source:BRIGHTMLS
Price summary
- Price:$1,295,000
- Price per sq. ft.:$284.24
- Monthly HOA dues:$16.67
About this home
Beautiful contemporary residence, circa 1995, designed by noted Charlottesville architect Peter Sheeran (1950?2010) in collaboration with the home?s original owner, renowned American artist Honor� Sharrer (1912?2009). Her obituary is included in the Documents section of this listing. With over 4,000 finished square feet, this striking home features generous, light-filled rooms with soaring ceilings ranging from 10 to 18 feet and expansive walls of glass. The main level includes a spacious living room with a see-through fireplace, an adjoining dining room, and a large eat-in kitchen perfect for gathering. Additional spaces include a magnificent library/office with built-in bookshelves reaching 18 feet high and crowned by an octagonal skylight, as well as a sizable artist?s studio (approximately 15' x 27') featuring high ceilings, large north-facing windows, and additional skylights providing ideal natural light. The home offers three bedrooms, two and a half baths, a large laundry room, and an attached two-car garage. Outdoor living on 2.2 acres is equally impressive, with a broad rear terrace and fenced backyard. The home has great privacy, and convenient proximity to all locations in Charlottesville & UVA!,Fireplace in Dining Room,Fireplace in Living Room
Contact an agent
Home facts
- Year built:1995
- Listing ID #:670607
- Added:3 day(s) ago
- Updated:November 03, 2025 at 05:44 PM
Rooms and interior
- Bedrooms:3
- Total bathrooms:3
- Full bathrooms:2
- Half bathrooms:1
- Living area:4,046 sq. ft.
Heating and cooling
- Cooling:Heat Pump(s)
- Heating:Central, Forced Air, Heat Pump(s), Hot Water, Propane - Owned
Structure and exterior
- Roof:Metal
- Year built:1995
- Building area:4,046 sq. ft.
- Lot area:2.2 Acres
Schools
- High school:WESTERN ALBEMARLE
- Middle school:HENLEY
Utilities
- Water:Well
- Sewer:Septic Exists
Finances and disclosures
- Price:$1,295,000
- Price per sq. ft.:$284.24
- Tax amount:$10,256 (2025)
New listings near 2990 Beau Mont Farm Rd
- New
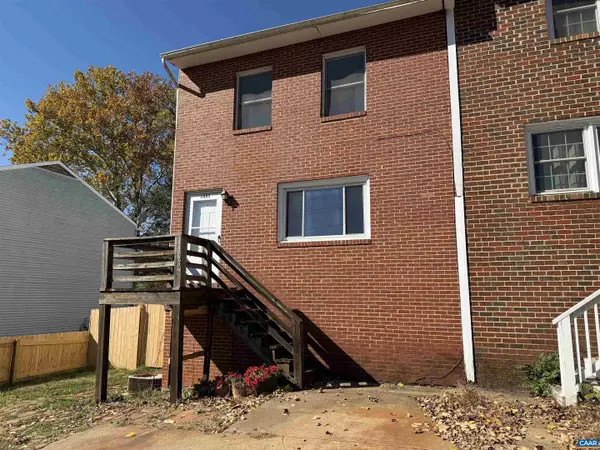 $250,000Active3 beds 2 baths1,280 sq. ft.
$250,000Active3 beds 2 baths1,280 sq. ft.1453 Avon St, CHARLOTTESVILLE, VA 22902
MLS# 670679Listed by: RE/MAX REALTY SPECIALISTS-CHARLOTTESVILLE - New
 $250,000Active3 beds 2 baths1,920 sq. ft.
$250,000Active3 beds 2 baths1,920 sq. ft.1453 Avon St, Charlottesville, VA 22902
MLS# 670679Listed by: RE/MAX REALTY SPECIALISTS-CHARLOTTESVILLE - New
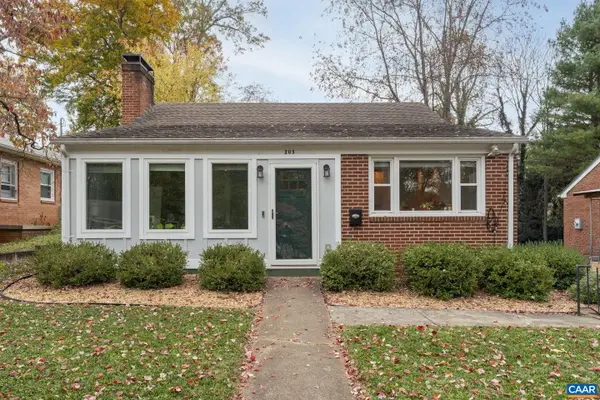 $675,000Active3 beds 2 baths1,010 sq. ft.
$675,000Active3 beds 2 baths1,010 sq. ft.203 Raymond Ave, CHARLOTTESVILLE, VA 22903
MLS# 670662Listed by: LORING WOODRIFF REAL ESTATE ASSOCIATES - New
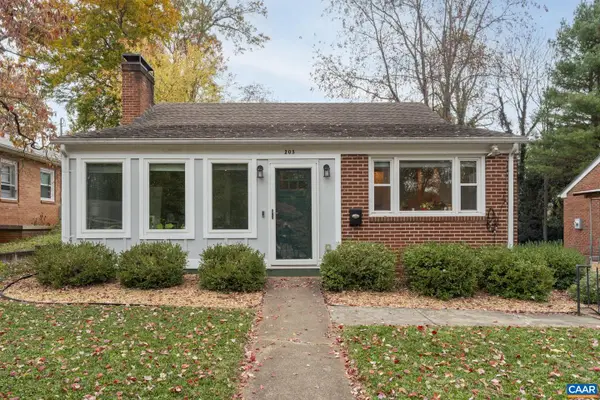 $675,000Active-- beds -- baths
$675,000Active-- beds -- baths203 A & B Raymond Ave, CHARLOTTESVILLE, VA 22903
MLS# 670663Listed by: LORING WOODRIFF REAL ESTATE ASSOCIATES - New
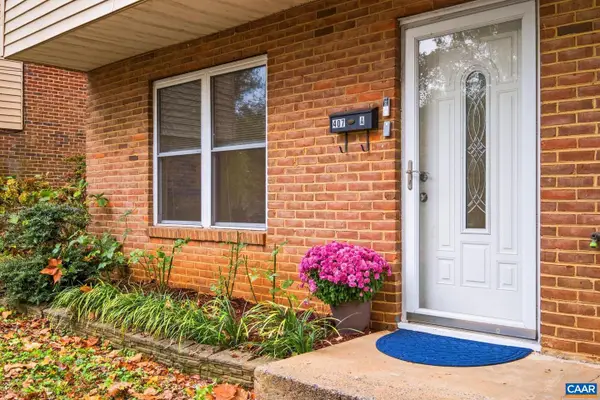 $299,000Active3 beds 2 baths1,088 sq. ft.
$299,000Active3 beds 2 baths1,088 sq. ft.407 Valley Road Ext #a, CHARLOTTESVILLE, VA 22903
MLS# 670665Listed by: REAL BROKER, LLC - New
 $675,000Active-- beds -- baths1,410 sq. ft.
$675,000Active-- beds -- baths1,410 sq. ft.203 A & B Raymond Ave, Charlottesville, VA 22903
MLS# 670663Listed by: LORING WOODRIFF REAL ESTATE ASSOCIATES - New
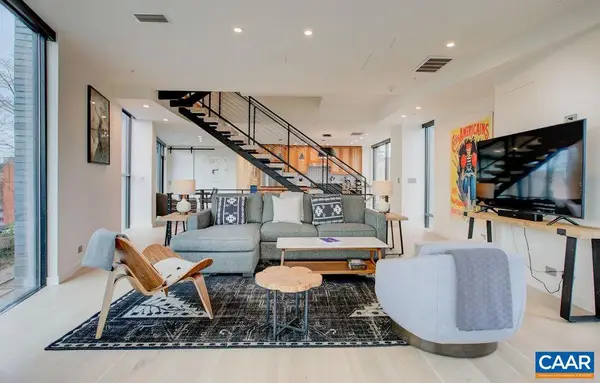 $1,795,000Active3 beds 3 baths2,266 sq. ft.
$1,795,000Active3 beds 3 baths2,266 sq. ft.550 Water St #201, CHARLOTTESVILLE, VA 22902
MLS# 670654Listed by: LORING WOODRIFF REAL ESTATE ASSOCIATES - New
 $1,795,000Active3 beds 3 baths2,266 sq. ft.
$1,795,000Active3 beds 3 baths2,266 sq. ft.550 Water St, Charlottesville, VA 22902
MLS# 670654Listed by: LORING WOODRIFF REAL ESTATE ASSOCIATES - New
 $299,900Active3 beds 2 baths1,200 sq. ft.
$299,900Active3 beds 2 baths1,200 sq. ft.102 Hartford Ct, CHARLOTTESVILLE, VA 22902
MLS# 670599Listed by: NEST REALTY GROUP - New
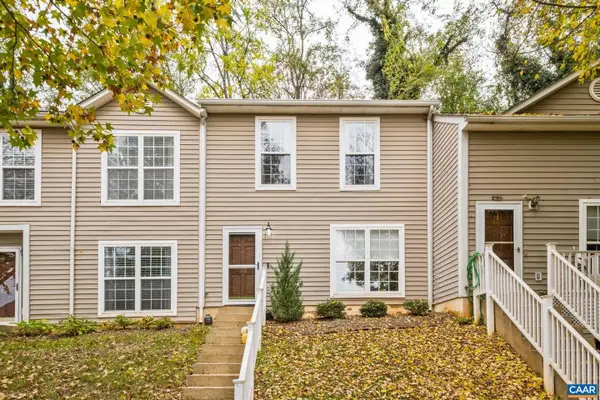 $299,900Active3 beds 2 baths1,200 sq. ft.
$299,900Active3 beds 2 baths1,200 sq. ft.102 Hartford Ct, CHARLOTTESVILLE, VA 22902
MLS# 670599Listed by: NEST REALTY GROUP
