302 Palatine Ave, Charlottesville, VA 22902
Local realty services provided by:ERA Liberty Realty
302 Palatine Ave,Charlottesville, VA 22902
$439,900
- 3 Beds
- 3 Baths
- 1,210 sq. ft.
- Single family
- Active
Listed by: laura futty
Office: loring woodriff real estate associates
MLS#:669517
Source:BRIGHTMLS
Price summary
- Price:$439,900
- Price per sq. ft.:$333.01
About this home
MUST-SEE BELMONT GEM with MODERN UPDATES & SOLAR! This 3 bed, 2.5 bath home shines with stylish updates and energy-saving features in one of Charlottesville?s most vibrant neighborhoods. Sunlight pours through generous windows on the main level, where an airy living room flows to a stylish kitchen with breakfast nook & a sunny flex space ideal for lounging or a home office. Upstairs, the primary suite offers a renovated primary bath with modern fixtures, tiled shower with frameless glass door & fresh finishes; two additional bedrooms, all with durable laminate flooring & a full hall bath. Discerning upgrades include: new kitchen appliances, beautiful white solid-surface countertops and LVP flooring, rooftop solar panels, and a smart thermostat, to name a few. Step outside to a private deck & fully fenced back yard, perfect for lively gatherings or peaceful evenings. Desirable off-street parking & mature landscaping complete the picture. This move-in ready & thoughtfully updated home lives larger than the exterior would lead you to believe in Belmont?s trail-friendly enclave, just steps to Quarry Park, the Rivanna Trail System & Moores Creek, with easy access to I-64, and only minutes to downtown, 5th Street Station, Pantops & UVA.,Painted Cabinets,Solid Surface Counter
Contact an agent
Home facts
- Year built:1990
- Listing ID #:669517
- Added:45 day(s) ago
- Updated:November 18, 2025 at 02:58 PM
Rooms and interior
- Bedrooms:3
- Total bathrooms:3
- Full bathrooms:2
- Half bathrooms:1
- Living area:1,210 sq. ft.
Heating and cooling
- Cooling:Central A/C, Heat Pump(s), Programmable Thermostat
- Heating:Central, Heat Pump(s)
Structure and exterior
- Roof:Architectural Shingle
- Year built:1990
- Building area:1,210 sq. ft.
- Lot area:0.12 Acres
Schools
- High school:CHARLOTTESVILLE
- Middle school:WALKER & BUFORD
- Elementary school:JACKSON-VIA
Utilities
- Water:Public
- Sewer:Public Sewer
Finances and disclosures
- Price:$439,900
- Price per sq. ft.:$333.01
- Tax amount:$4,697 (2025)
New listings near 302 Palatine Ave
- New
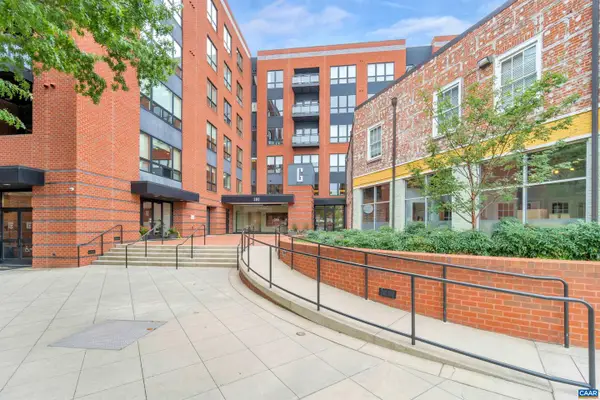 $1,725,000Active2 beds 3 baths2,285 sq. ft.
$1,725,000Active2 beds 3 baths2,285 sq. ft.200 Garrett St #612, CHARLOTTESVILLE, VA 22902
MLS# 671139Listed by: NEST REALTY GROUP - New
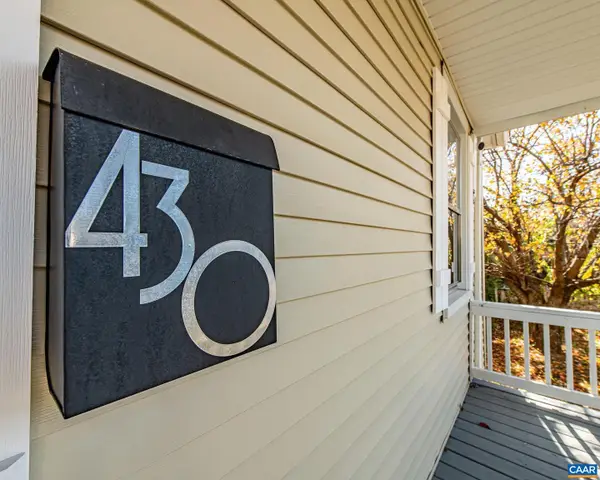 $400,000Active2 beds 2 baths1,284 sq. ft.
$400,000Active2 beds 2 baths1,284 sq. ft.430 11th St, CHARLOTTESVILLE, VA 22903
MLS# 671126Listed by: YES REALTY PARTNERS - New
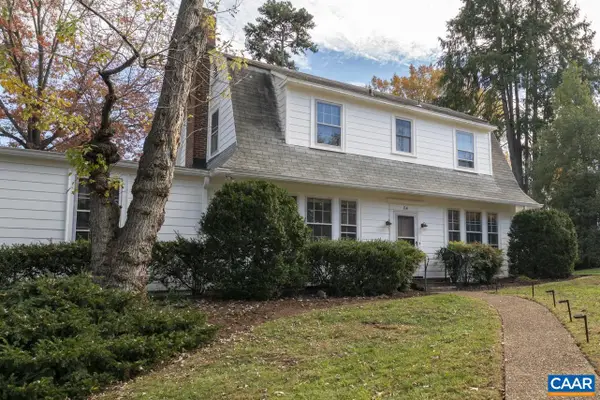 $1,395,000Active4 beds 3 baths3,081 sq. ft.
$1,395,000Active4 beds 3 baths3,081 sq. ft.114 Bollingwood Rd, CHARLOTTESVILLE, VA 22903
MLS# 670965Listed by: MCLEAN FAULCONER INC., REALTOR 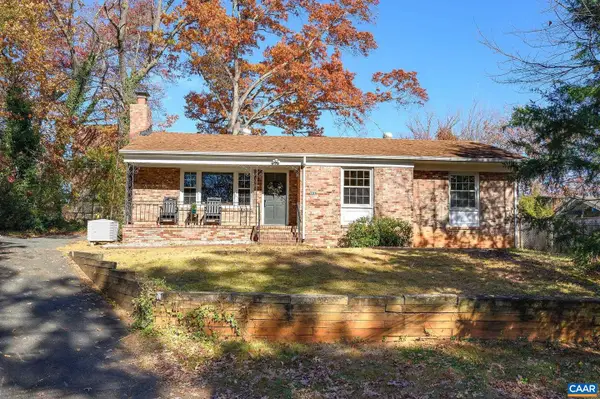 $449,999Pending3 beds 3 baths2,672 sq. ft.
$449,999Pending3 beds 3 baths2,672 sq. ft.2304 Shelby Dr, CHARLOTTESVILLE, VA 22901
MLS# 671044Listed by: LORING WOODRIFF REAL ESTATE ASSOCIATES- New
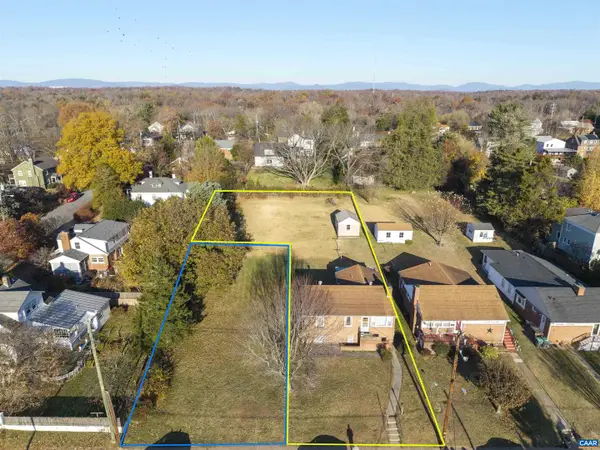 $799,000Active3 beds 2 baths1,479 sq. ft.
$799,000Active3 beds 2 baths1,479 sq. ft.1007 Saint Clair Ave, CHARLOTTESVILLE, VA 22901
MLS# 671033Listed by: NEST REALTY GROUP - New
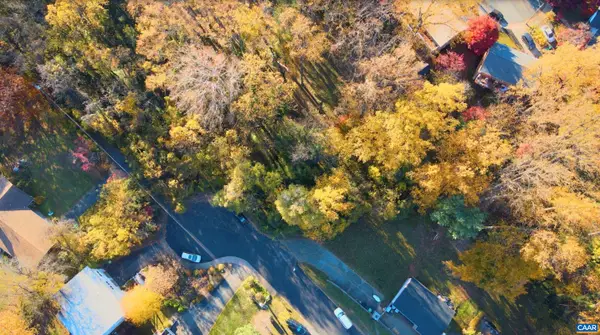 $225,000Active0.37 Acres
$225,000Active0.37 AcresLot A Saint Charles Ave, Charlottesville, VA 22901
MLS# 671021Listed by: BETTER HOMES & GARDENS R.E.-PATHWAYS 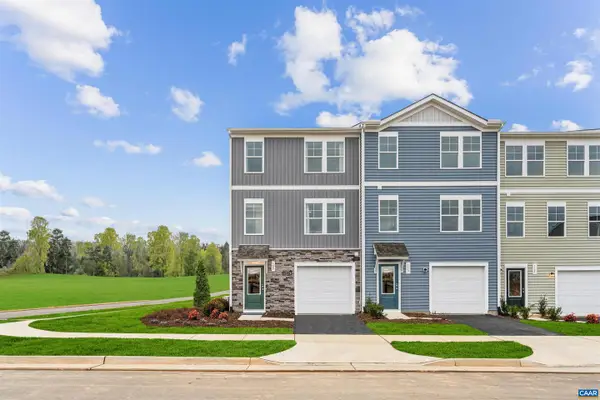 $290,890Pending3 beds 3 baths1,800 sq. ft.
$290,890Pending3 beds 3 baths1,800 sq. ft.44 Saxon St, CHARLOTTESVILLE, VA 22902
MLS# 670997Listed by: SM BROKERAGE, LLC- New
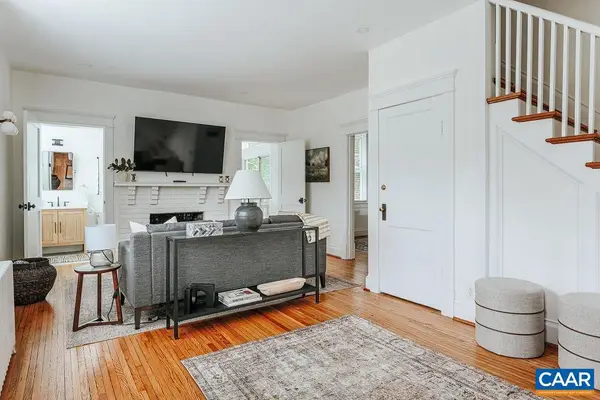 $725,000Active3 beds 2 baths1,428 sq. ft.
$725,000Active3 beds 2 baths1,428 sq. ft.126 Maywood Ln, CHARLOTTESVILLE, VA 22903
MLS# 670942Listed by: LORING WOODRIFF REAL ESTATE ASSOCIATES 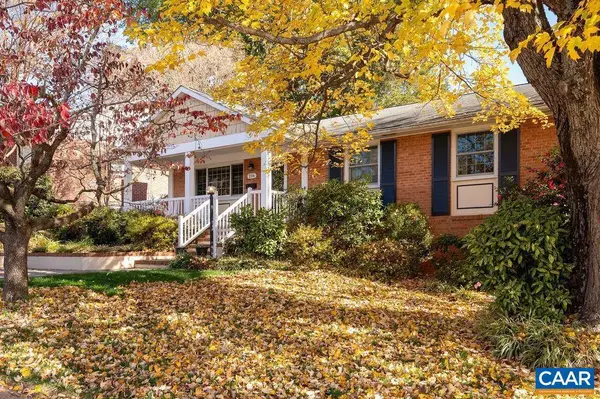 $575,000Pending3 beds 3 baths2,047 sq. ft.
$575,000Pending3 beds 3 baths2,047 sq. ft.216 Camellia Dr, CHARLOTTESVILLE, VA 22903
MLS# 670979Listed by: NEST REALTY GROUP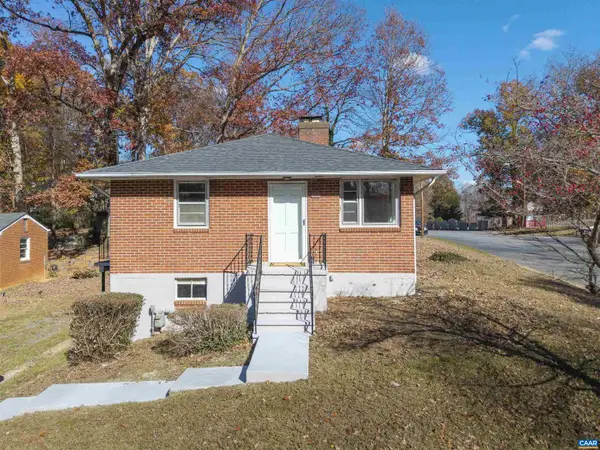 $375,000Pending3 beds 1 baths1,000 sq. ft.
$375,000Pending3 beds 1 baths1,000 sq. ft.623 North Ave, CHARLOTTESVILLE, VA 22901
MLS# 670957Listed by: NEST REALTY GROUP
