3030 Blandemar Dr, Charlottesville, VA 22901
Local realty services provided by:ERA Bill May Realty Company
3030 Blandemar Dr,Charlottesville, VA 22901
$2,390,000
- 5 Beds
- 4 Baths
- 3,800 sq. ft.
- Single family
- Active
Listed by: kendra porter
Office: virginia realty group
MLS#:VAAB2001108
Source:VA_HRAR
Price summary
- Price:$2,390,000
- Price per sq. ft.:$628.95
About this home
FINAL TOUCHES HAPPENING NOW! ONCE IN A LIFETIME LUXURY NEW CONSTRUCTION IN THE PRESTIGIOUS BLANDEMAR ESTATES SUBDIVISION! This luxury gem is nestled on 24 private acres with panoramic views of mature hardwoods and the breathtaking Blue Ridge Mountains. This exceptional 4,806 SF estate with a FLAT HOMESITE offers refined one-level living with 5 spacious bedrooms and 4 beautifully appointed bathrooms. A small, serene creek meanders through the edge of the property, enhancing the peaceful, secluded setting. Inside, the custom design and finishes are second to none ”” from the gourmet kitchen with panelized appliances, floor-to-ceiling cabinetry, and a large walk-in pantry, to the vaulted and tray ceilings, custom-stained plank ceilings, and expansive open-concept living spaces (more....) Entertain in style with a dedicated wine area featuring 300-bottle built-in wine storage coolers, a wet bar with sink and kegerator, and a cozy lounge with fireplace. The luxurious master suite wing and separate full guest suite offer privacy and comfort, while a fitness room, sauna/hot tub connection, and outdoor shower elevate the lifestyle. Step outside to expansive covered porches with fireplaces perfect for year-round enjoyment of the mountain v
Contact an agent
Home facts
- Year built:2025
- Listing ID #:VAAB2001108
- Added:117 day(s) ago
- Updated:February 16, 2026 at 03:36 PM
Rooms and interior
- Bedrooms:5
- Total bathrooms:4
- Full bathrooms:4
- Living area:3,800 sq. ft.
Heating and cooling
- Cooling:Heat Pump
- Heating:Electric, Heat Pump
Structure and exterior
- Year built:2025
- Building area:3,800 sq. ft.
Schools
- High school:Monticello
- Middle school:Walton
- Elementary school:Red Hill
Utilities
- Water:Individual Well
- Sewer:Septic Tank
Finances and disclosures
- Price:$2,390,000
- Price per sq. ft.:$628.95
- Tax amount:$3,500 (2026)
New listings near 3030 Blandemar Dr
- New
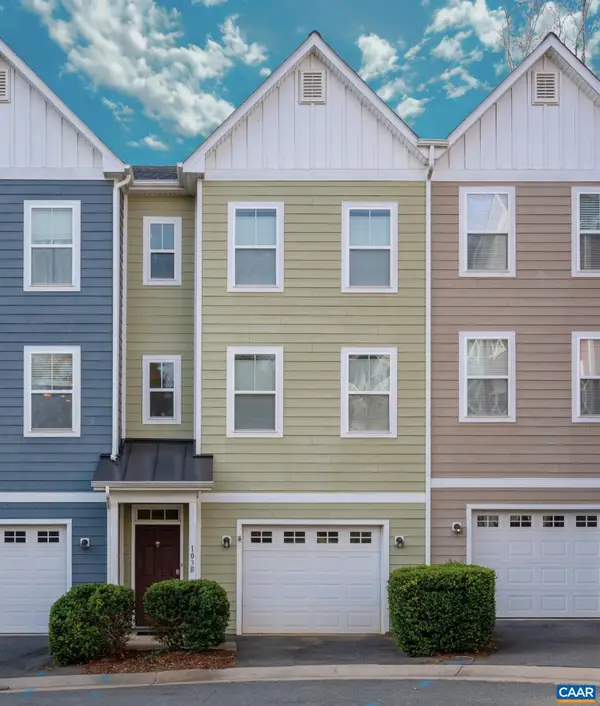 $400,000Active3 beds 3 baths1,492 sq. ft.
$400,000Active3 beds 3 baths1,492 sq. ft.103 Longwood Dr #E, CHARLOTTESVILLE, VA 22903
MLS# 673241Listed by: NEST REALTY GROUP - Coming Soon
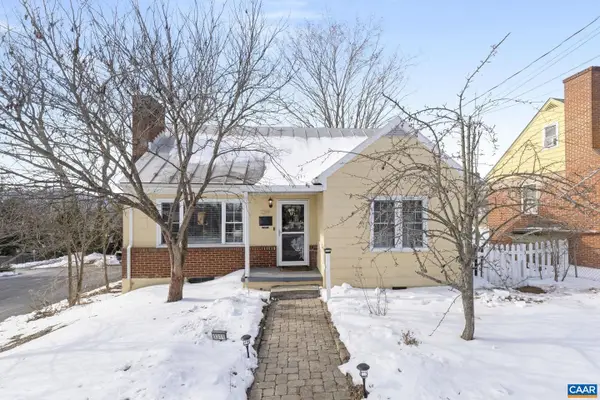 $475,000Coming Soon3 beds 2 baths
$475,000Coming Soon3 beds 2 baths1319 Riverdale Dr, CHARLOTTESVILLE, VA 22902
MLS# 673254Listed by: NEST REALTY GROUP - Coming Soon
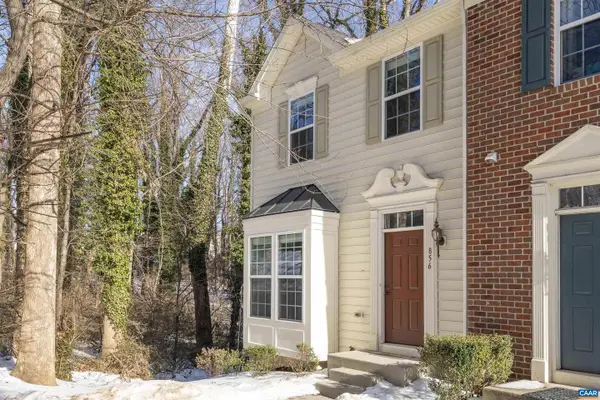 $399,000Coming Soon3 beds 3 baths
$399,000Coming Soon3 beds 3 baths856 Rock Creek Rd, CHARLOTTESVILLE, VA 22903
MLS# 673248Listed by: NEST REALTY GROUP - New
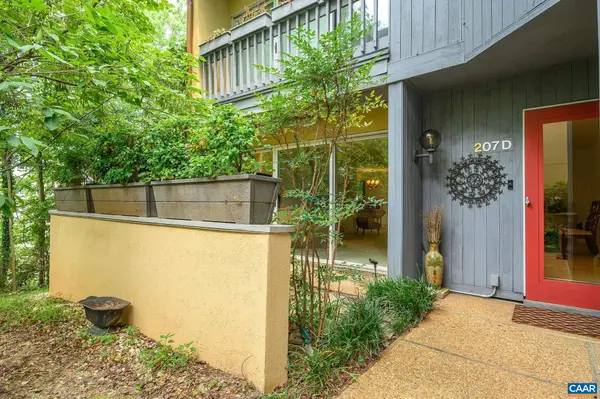 $420,000Active2 beds 1 baths1,072 sq. ft.
$420,000Active2 beds 1 baths1,072 sq. ft.207 NW 2nd St #D, CHARLOTTESVILLE, VA 22902
MLS# 672977Listed by: LORING WOODRIFF REAL ESTATE ASSOCIATES 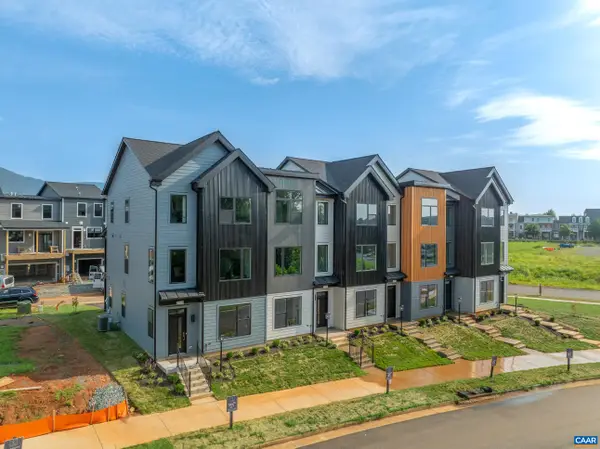 $400,250Pending2 beds 3 baths1,896 sq. ft.
$400,250Pending2 beds 3 baths1,896 sq. ft.19B Wardell Crest, Charlottesville, VA 22902
MLS# 673199Listed by: NEST REALTY GROUP- Coming Soon
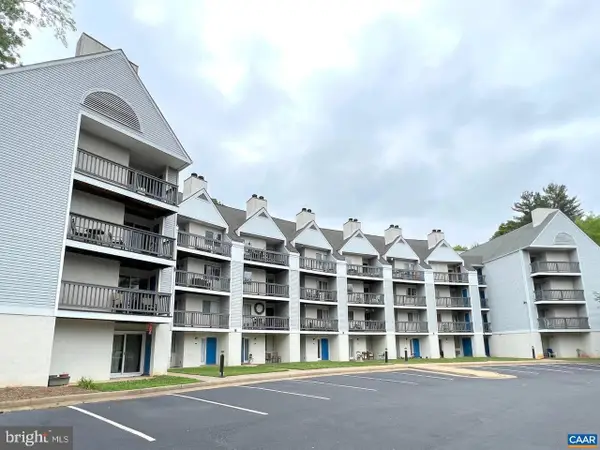 $129,995Coming Soon1 beds 1 baths
$129,995Coming Soon1 beds 1 baths1243 Cedars Ct #b4, CHARLOTTESVILLE, VA 22903
MLS# VACO2000214Listed by: SPRING HILL REAL ESTATE, LLC. - New
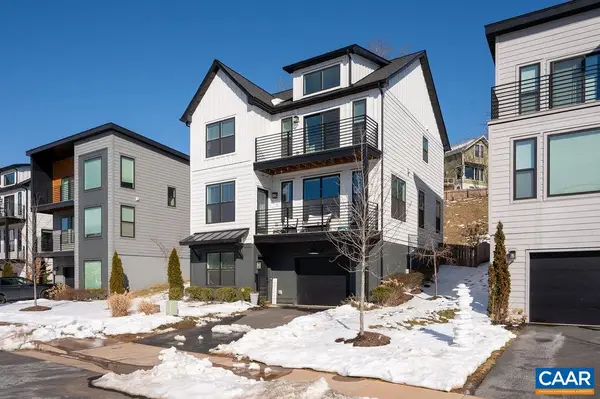 $739,000Active4 beds 4 baths2,550 sq. ft.
$739,000Active4 beds 4 baths2,550 sq. ft.1011 Stonehenge Ave Ext, CHARLOTTESVILLE, VA 22902
MLS# 673215Listed by: NEST REALTY GROUP - New
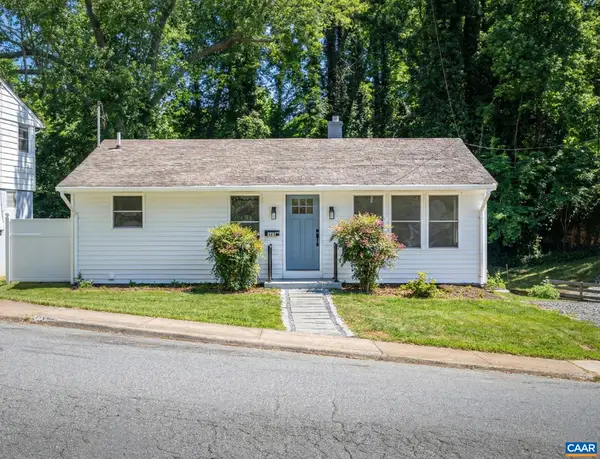 $585,000Active3 beds 3 baths1,808 sq. ft.
$585,000Active3 beds 3 baths1,808 sq. ft.102 N Baker St, CHARLOTTESVILLE, VA 22901
MLS# 673217Listed by: HOWARD HANNA ROY WHEELER REALTY CO.- CHARLOTTESVILLE - New
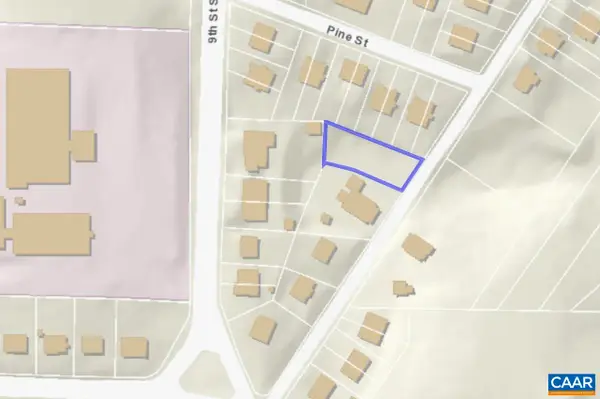 $180,000Active0.18 Acres
$180,000Active0.18 Acres607 7 1/2 St, CHARLOTTESVILLE, VA 22903
MLS# 673221Listed by: NEST REALTY GROUP - New
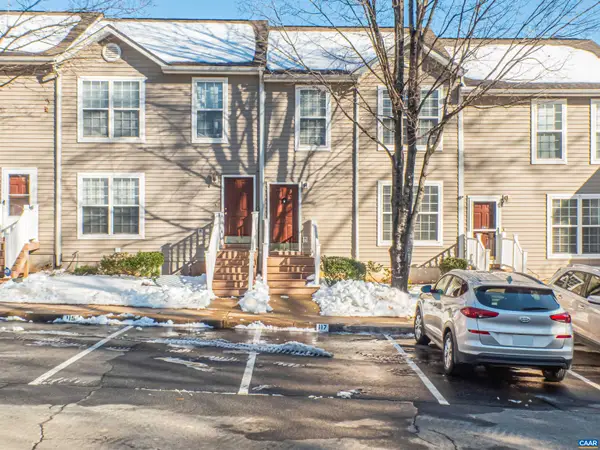 $319,900Active3 beds 3 baths1,200 sq. ft.
$319,900Active3 beds 3 baths1,200 sq. ft.117 Hartford Ct, CHARLOTTESVILLE, VA 22902
MLS# 673222Listed by: REAL ESTATE III, INC.

