3060 Watts Farm Rd, Charlottesville, VA 22911
Local realty services provided by:ERA Central Realty Group
3060 Watts Farm Rd,Charlottesville, VA 22911
$444,900
- 4 Beds
- 3 Baths
- 2,184 sq. ft.
- Single family
- Active
Listed by: gary palmer
Office: town realty
MLS#:668403
Source:BRIGHTMLS
Price summary
- Price:$444,900
- Price per sq. ft.:$203.71
About this home
CHARMING RANCHER ON 3 PRIVATE ACRES IN STONY POINT MINUTES FROM RT 29, CHO AIRPORT, SHOPPING, GROCERIES, RESTAURANTS, TARGET, & MORE. Property features a expansive deck overlooking the private lot with a lower deck patio perfect for entertaining. Enjoy peace, quiet and privacy while being 15 minutes from all the conveniences Charlottesville has to offer. This 4 bedroom, 2.5 bath home offers almost 2,200 finished square feet of living space, including a fully finished walk-out basement. The main level features a spacious family room with a brick wood-burning fireplace, a bright kitchen, three bedrooms including a primary suite with attached bath, and convenient main-level laundry hookups. The finished basement adds a second family room with another wood-burning fireplace, a bedroom/office, full bath, bonus room and laundry area. Outdoor living is a highlight with a rear porch, deck, and patio overlooking the private, partially fenced, wooded lot. Additional features include garden space and plenty of room for entertaining or play. Set on 3 acres in the Stony Point area, this home combines privacy with convenience in a desirable location.,Fireplace in Basement,Fireplace in Family Room
Contact an agent
Home facts
- Year built:1973
- Listing ID #:668403
- Added:97 day(s) ago
- Updated:December 11, 2025 at 02:42 PM
Rooms and interior
- Bedrooms:4
- Total bathrooms:3
- Full bathrooms:2
- Half bathrooms:1
- Living area:2,184 sq. ft.
Heating and cooling
- Cooling:Central A/C, Heat Pump(s)
- Heating:Central, Heat Pump(s)
Structure and exterior
- Year built:1973
- Building area:2,184 sq. ft.
- Lot area:3 Acres
Schools
- High school:ALBEMARLE
- Elementary school:STONY POINT
Utilities
- Water:Well
- Sewer:Septic Exists
Finances and disclosures
- Price:$444,900
- Price per sq. ft.:$203.71
- Tax amount:$3,775 (2024)
New listings near 3060 Watts Farm Rd
- New
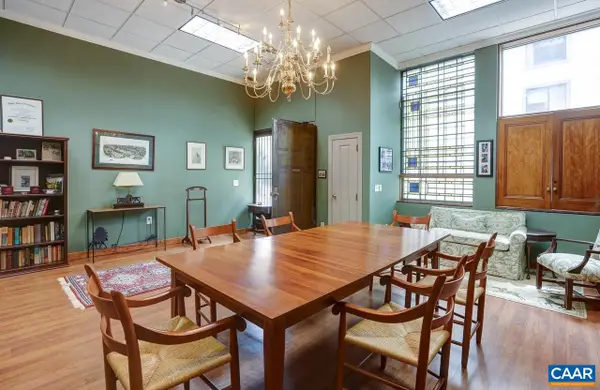 $425,000Active1 beds 1 baths1,075 sq. ft.
$425,000Active1 beds 1 baths1,075 sq. ft.507 E Water St, CHARLOTTESVILLE, VA 22902
MLS# 671743Listed by: BROWNFIELD REALTY ADVISORS INC. - New
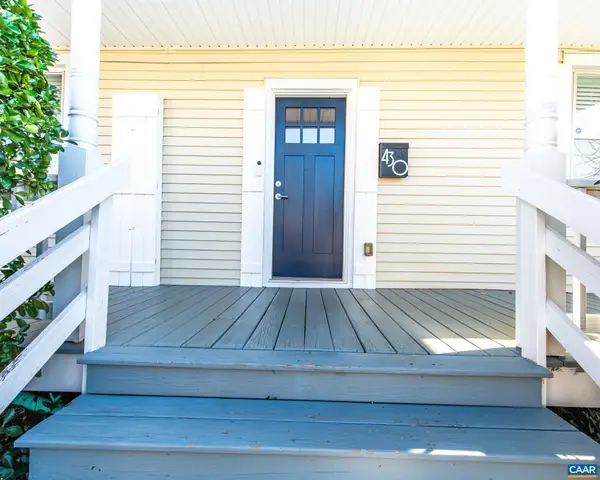 $399,000Active2 beds 2 baths1,284 sq. ft.
$399,000Active2 beds 2 baths1,284 sq. ft.430 11th St, CHARLOTTESVILLE, VA 22903
MLS# 671737Listed by: YES REALTY PARTNERS - New
 $399,000Active2 beds 2 baths1,284 sq. ft.
$399,000Active2 beds 2 baths1,284 sq. ft.430 11th St, CHARLOTTESVILLE, VA 22903
MLS# 671737Listed by: YES REALTY PARTNERS - Open Sat, 12 to 2pmNew
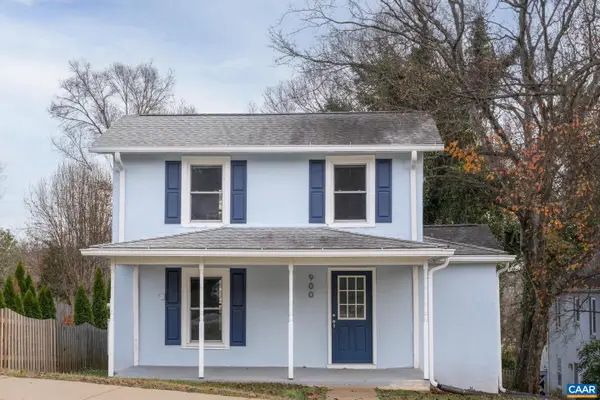 $495,000Active3 beds 2 baths1,862 sq. ft.
$495,000Active3 beds 2 baths1,862 sq. ft.900 Saint Clair Ave, CHARLOTTESVILLE, VA 22901
MLS# 671704Listed by: CORE REAL ESTATE PARTNERS LLC - New
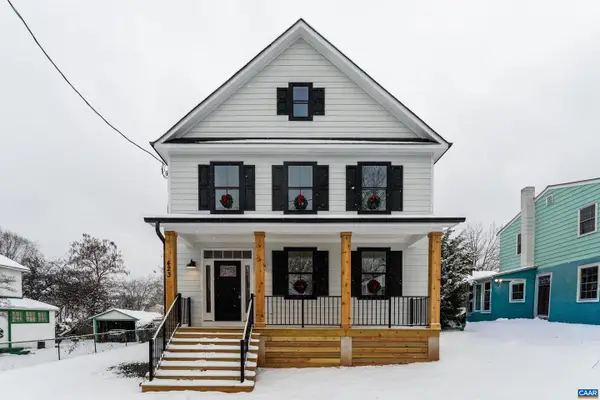 $599,000Active3 beds 3 baths1,736 sq. ft.
$599,000Active3 beds 3 baths1,736 sq. ft.423 Nw 10 1/2 St, CHARLOTTESVILLE, VA 22903
MLS# 671680Listed by: MCLEAN FAULCONER INC., REALTOR - New
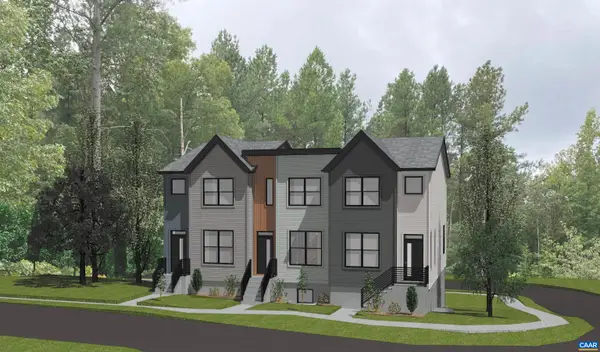 $524,900Active3 beds 4 baths1,313 sq. ft.
$524,900Active3 beds 4 baths1,313 sq. ft.1 Flint Dr, CHARLOTTESVILLE, VA 22903
MLS# 671618Listed by: NEST REALTY GROUP - New
 $524,900Active3 beds 4 baths1,313 sq. ft.
$524,900Active3 beds 4 baths1,313 sq. ft.1 Flint Dr, CHARLOTTESVILLE, VA 22903
MLS# 671618Listed by: NEST REALTY GROUP - New
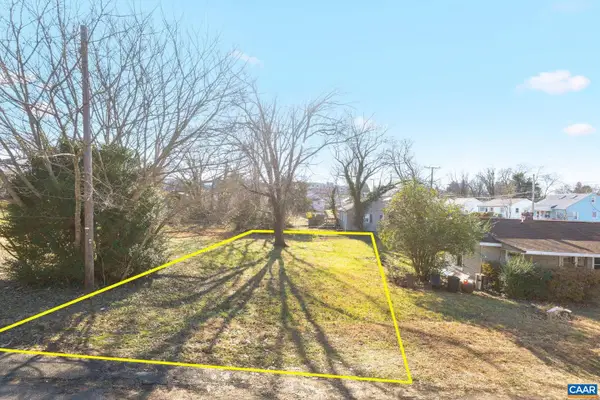 $219,000Active0.1 Acres
$219,000Active0.1 Acres1102 Cherry St, CHARLOTTESVILLE, VA 22902
MLS# 671596Listed by: NEST REALTY GROUP 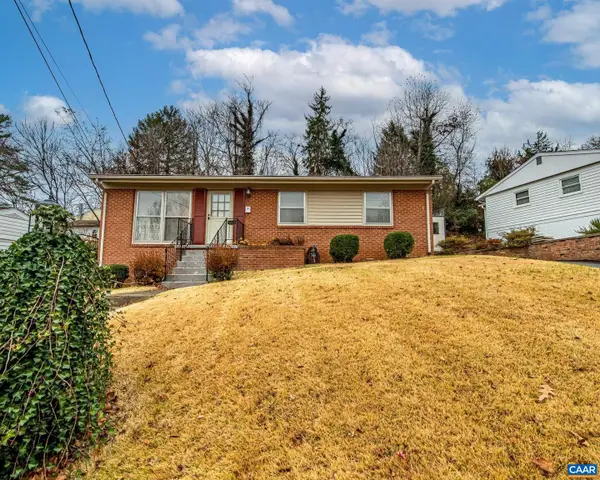 $325,000Pending3 beds 2 baths1,000 sq. ft.
$325,000Pending3 beds 2 baths1,000 sq. ft.1211 Holmes Ave, CHARLOTTESVILLE, VA 22901
MLS# 671559Listed by: YES REALTY PARTNERS- New
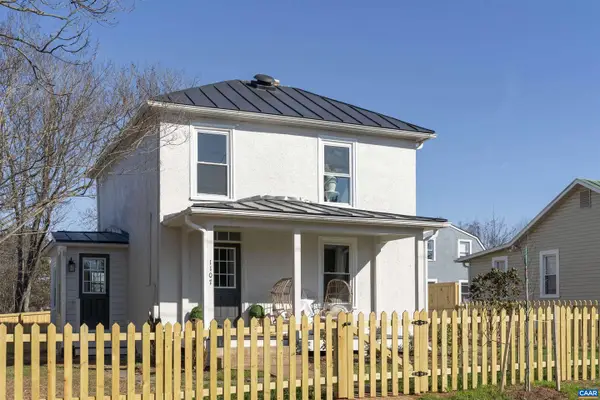 $575,000Active2 beds 3 baths1,392 sq. ft.
$575,000Active2 beds 3 baths1,392 sq. ft.1107 Myrtle St, CHARLOTTESVILLE, VA 22902
MLS# 671546Listed by: CORE REAL ESTATE PARTNERS LLC
