3065 Blandemar Dr, Charlottesville, VA 22903
Local realty services provided by:Napier Realtors ERA
3065 Blandemar Dr,Charlottesville, VA 22903
$5,000,000
- 5 Beds
- 6 Baths
- 6,030 sq. ft.
- Single family
- Active
Listed by: murdoch matheson
Office: frank hardy sotheby's international realty
MLS#:664432
Source:CHARLOTTESVILLE
Price summary
- Price:$5,000,000
- Price per sq. ft.:$829.19
About this home
Set on 21 private acres in Blandemar Farm Estates, Sunday Lilac is a French Provincial estate of enduring style and substance. Designed by Peter Block Architects and completed by Young & Meathe Homes in 2021, the home is perfectly positioned to capture uncomparable mountain views and is surrounded by mature landscaping, curated gardens, and natural beauty. Inside, classical architecture meets refined finishes, including reclaimed French oak floors with hand-laid parquet and hand-painted Gracie wallpaper in the entry. The kitchen pairs marble surfaces, Delft tile, a Lacanche range, Sub-Zero refrigeration, and a full butler’s pantry for seamless entertaining. Fixtures by Perrin & Rowe and RH, along with lighting from Paul Ferrante, Jamb, and Murano Glass, add character and continuity throughout. Five bedrooms and 5.5 baths include a serene primary suite with heated marble bathroom floors and Osborne & Little wall coverings. Two wood-burning fireplaces with Italian stone surrounds serve as elegant focal points and add warmth and atmosphere throughout the home. Just minutes from Charlottesville, Sunday Lilac offers a rare opportunity to enjoy elegant, design-forward living in one of Albemarle County’s most distinguished communities
Contact an agent
Home facts
- Year built:2021
- Listing ID #:664432
- Added:246 day(s) ago
- Updated:January 17, 2026 at 05:12 PM
Rooms and interior
- Bedrooms:5
- Total bathrooms:6
- Full bathrooms:5
- Half bathrooms:1
- Living area:6,030 sq. ft.
Heating and cooling
- Cooling:Heat Pump
- Heating:Heat Pump
Structure and exterior
- Year built:2021
- Building area:6,030 sq. ft.
- Lot area:21.63 Acres
Schools
- High school:Monticello
- Middle school:Walton
- Elementary school:Red Hill
Utilities
- Water:Private, Well
- Sewer:Septic Tank
Finances and disclosures
- Price:$5,000,000
- Price per sq. ft.:$829.19
- Tax amount:$15,892 (2024)
New listings near 3065 Blandemar Dr
- New
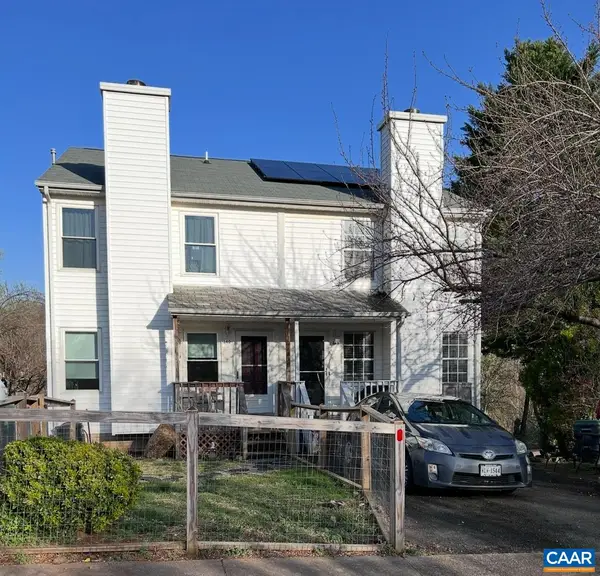 $319,900Active4 beds 4 baths1,680 sq. ft.
$319,900Active4 beds 4 baths1,680 sq. ft.340 Riverside Ave, Charlottesville, VA 22902
MLS# 672564Listed by: REAL ESTATE III, INC. - Open Sun, 1 to 3pmNew
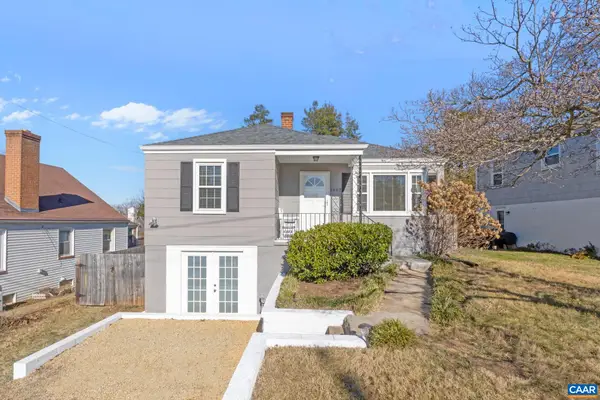 $530,000Active3 beds 2 baths2,080 sq. ft.
$530,000Active3 beds 2 baths2,080 sq. ft.1007 Montrose Ave, Charlottesville, VA 22902
MLS# 672488Listed by: NEST REALTY GROUP - New
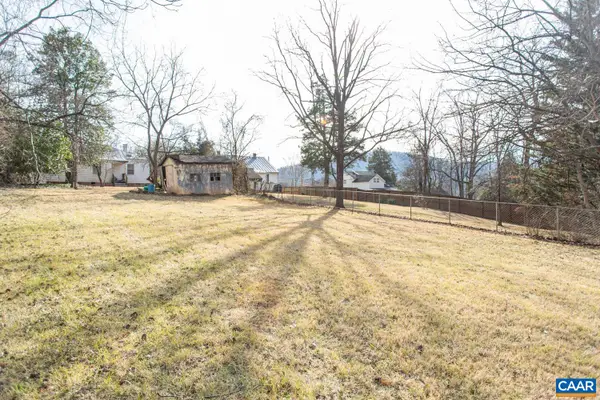 $280,200Active0.33 Acres
$280,200Active0.33 Acres611 Rives St, Charlottesville, VA 22902
MLS# 672514Listed by: MONTAGUE, MILLER & CO. - WESTFIELD - New
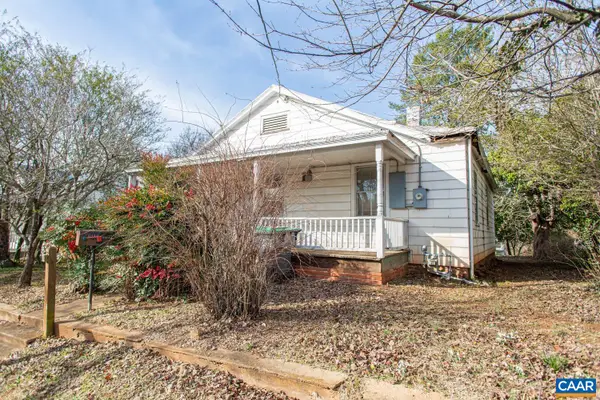 $280,200Active2 beds 1 baths1,100 sq. ft.
$280,200Active2 beds 1 baths1,100 sq. ft.611 Rives St, Charlottesville, VA 22902
MLS# 672479Listed by: MONTAGUE, MILLER & CO. - WESTFIELD - New
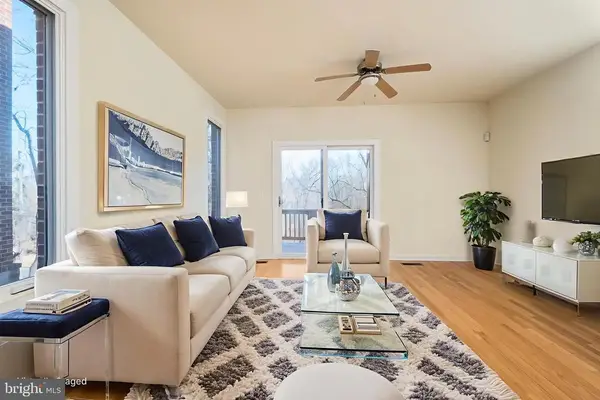 $319,900Active3 beds 2 baths1,201 sq. ft.
$319,900Active3 beds 2 baths1,201 sq. ft.1013 Linden Ave, Charlottesville, VA 22902
MLS# VACO2000210Listed by: DOGWOOD REALTY GROUP LLC - Open Sun, 2 to 4pmNew
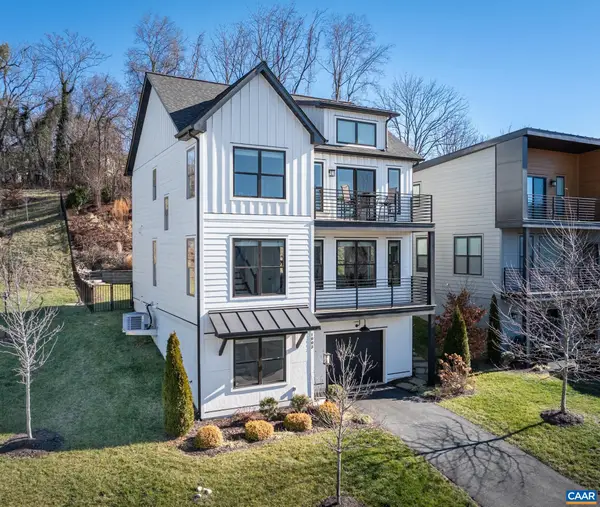 $925,000Active4 beds 4 baths3,126 sq. ft.
$925,000Active4 beds 4 baths3,126 sq. ft.1003 Stonehenge Ave Ext, Charlottesville, VA 22902
MLS# 672467Listed by: HOWARD HANNA ROY WHEELER REALTY CO.- CHARLOTTESVILLE - New
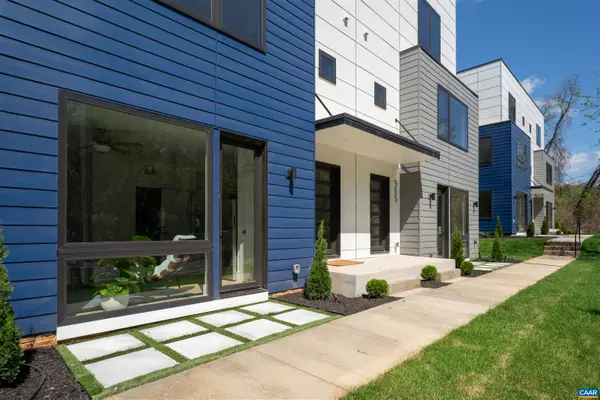 $649,000Active4 beds 4 baths2,899 sq. ft.
$649,000Active4 beds 4 baths2,899 sq. ft.985 5th St Sw, Charlottesville, VA 22902
MLS# 672392Listed by: MCLEAN FAULCONER INC., REALTOR - New
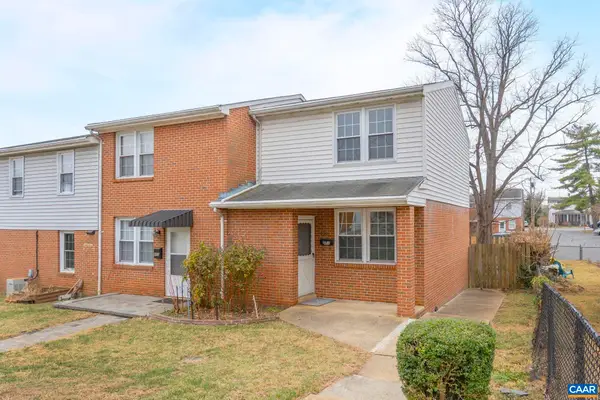 $199,000Active2 beds 1 baths816 sq. ft.
$199,000Active2 beds 1 baths816 sq. ft.802 Concord Ave, Charlottesville, VA 22903
MLS# 672453Listed by: RE/MAX REALTY SPECIALISTS-CHARLOTTESVILLE - New
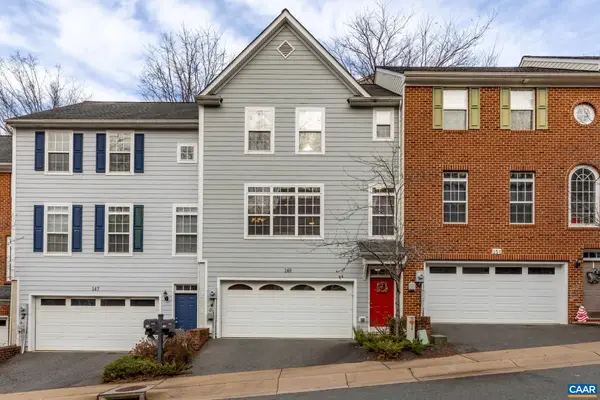 $419,000Active3 beds 3 baths2,304 sq. ft.
$419,000Active3 beds 3 baths2,304 sq. ft.149 Brookwood Dr, Charlottesville, VA 22902
MLS# 672381Listed by: REAL ESTATE III, INC. - New
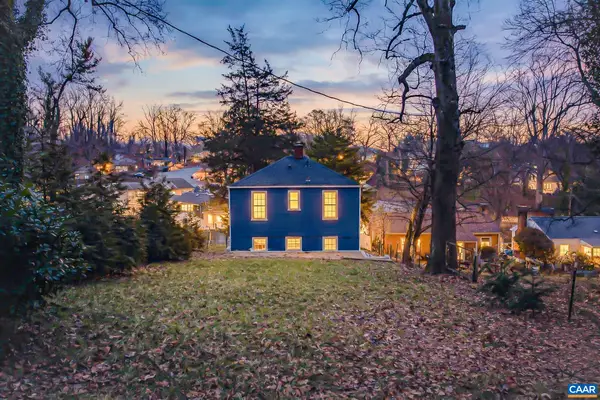 $449,900Active3 beds 2 baths1,100 sq. ft.
$449,900Active3 beds 2 baths1,100 sq. ft.501 Valley Road Ext, Charlottesville, VA 22903
MLS# 672368Listed by: REAL BROKER, LLC
