3383 Moubry Ln, Charlottesville, VA 22911
Local realty services provided by:ERA Bill May Realty Company
3383 Moubry Ln,Charlottesville, VA 22911
$365,000
- 2 Beds
- 2 Baths
- 1,570 sq. ft.
- Single family
- Pending
Listed by: tara savage
Office: keller williams alliance - charlottesville
MLS#:670582
Source:CHARLOTTESVILLE
Price summary
- Price:$365,000
- Price per sq. ft.:$232.48
- Monthly HOA dues:$213
About this home
Discover easy and affordable living in this charming 2-bedroom, 2-bath villa with home office in Forest Ridge, located close to shopping, schools, DIA, NGiC and more. One level maintenance free home with a wide open floor plan and vaulted ceiling create a bright and spacious feel. The great room features a gas fireplace and triple French doors opening to a private rear patio. The vaulted ceiling continues in the kitchen with commercial-grade gas 6-burner Wolf range, stainless appliances, pantry, breakfast bar, nook, and an adjoining dining area—perfect for cooking for and entertaining guests. The primary suite includes laminate flooring, generous closet space, abundant natural light, and a remodeled bath with enclosed shower and private water closet. The second bedroom and home office feature new carpet, and the second bath has updated flooring. The interior has been freshly painted throughout, and the one car garage is a must have. Newer roof, gas heat, and gas cooking are bonuses. The HOA covers exterior maintenance, including roof, siding, trim, paint and lawn care—ideal for a care free lifestyle. This home is perfect for those downsizing and simplifying in a stylish and functional, yet affordable home. Dont miss it!
Contact an agent
Home facts
- Year built:1998
- Listing ID #:670582
- Added:49 day(s) ago
- Updated:December 19, 2025 at 08:42 AM
Rooms and interior
- Bedrooms:2
- Total bathrooms:2
- Full bathrooms:2
- Living area:1,570 sq. ft.
Heating and cooling
- Cooling:Central Air
- Heating:Natural Gas
Structure and exterior
- Year built:1998
- Building area:1,570 sq. ft.
- Lot area:0.12 Acres
Schools
- High school:Albemarle
- Middle school:Lakeside
- Elementary school:Baker-Butler
Utilities
- Water:Public
- Sewer:Public Sewer
Finances and disclosures
- Price:$365,000
- Price per sq. ft.:$232.48
- Tax amount:$3,411 (2024)
New listings near 3383 Moubry Ln
- New
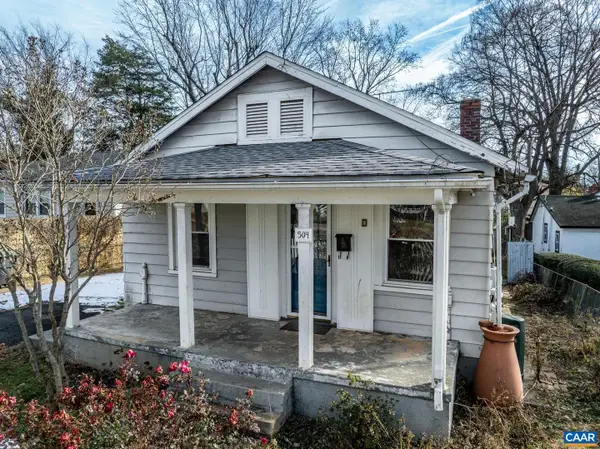 $399,000Active3 beds 2 baths1,274 sq. ft.
$399,000Active3 beds 2 baths1,274 sq. ft.504 Nw 12th St, CHARLOTTESVILLE, VA 22903
MLS# 671939Listed by: REAL BROKER, LLC 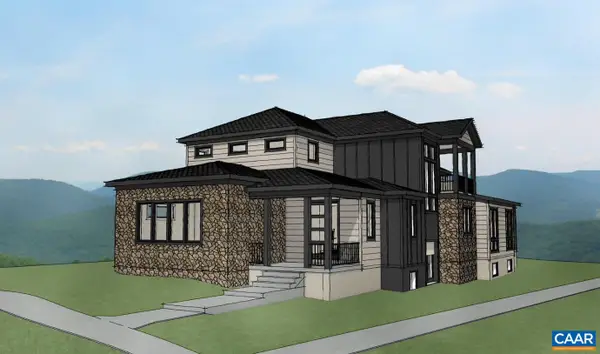 $1,407,000Pending3 beds 4 baths4,011 sq. ft.
$1,407,000Pending3 beds 4 baths4,011 sq. ft.675 Lochlyn Hill Dr, CHARLOTTESVILLE, VA 22901
MLS# 671926Listed by: LONG & FOSTER - CHARLOTTESVILLE WEST $1,407,000Pending3 beds 4 baths5,459 sq. ft.
$1,407,000Pending3 beds 4 baths5,459 sq. ft.675 Lochlyn Hill Dr, Charlottesville, VA 22901
MLS# 671926Listed by: LONG & FOSTER - CHARLOTTESVILLE WEST- New
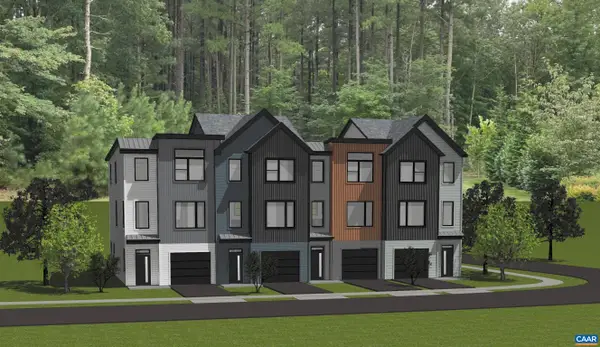 $519,900Active3 beds 3 baths2,005 sq. ft.
$519,900Active3 beds 3 baths2,005 sq. ft.22A Keene Ct, Charlottesville, VA 22903
MLS# 671793Listed by: NEST REALTY GROUP - New
 $519,900Active3 beds 3 baths1,710 sq. ft.
$519,900Active3 beds 3 baths1,710 sq. ft.22a Keene Ct, CHARLOTTESVILLE, VA 22903
MLS# 671793Listed by: NEST REALTY GROUP - New
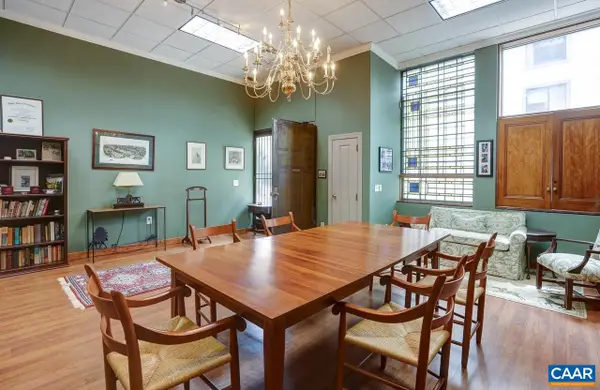 $425,000Active1 beds 1 baths1,075 sq. ft.
$425,000Active1 beds 1 baths1,075 sq. ft.507 E Water St, CHARLOTTESVILLE, VA 22902
MLS# 671743Listed by: BROWNFIELD REALTY ADVISORS INC. - New
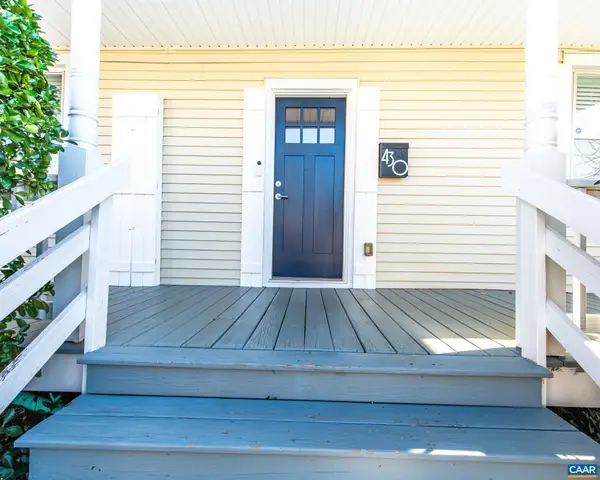 $399,000Active2 beds 2 baths1,284 sq. ft.
$399,000Active2 beds 2 baths1,284 sq. ft.430 11th St, CHARLOTTESVILLE, VA 22903
MLS# 671737Listed by: YES REALTY PARTNERS - New
 $399,000Active2 beds 2 baths1,284 sq. ft.
$399,000Active2 beds 2 baths1,284 sq. ft.430 11th St, CHARLOTTESVILLE, VA 22903
MLS# 671737Listed by: YES REALTY PARTNERS - New
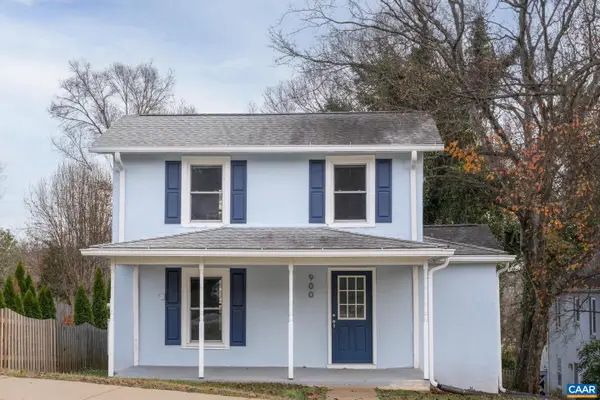 $495,000Active3 beds 2 baths1,862 sq. ft.
$495,000Active3 beds 2 baths1,862 sq. ft.900 Saint Clair Ave, CHARLOTTESVILLE, VA 22901
MLS# 671704Listed by: CORE REAL ESTATE PARTNERS LLC 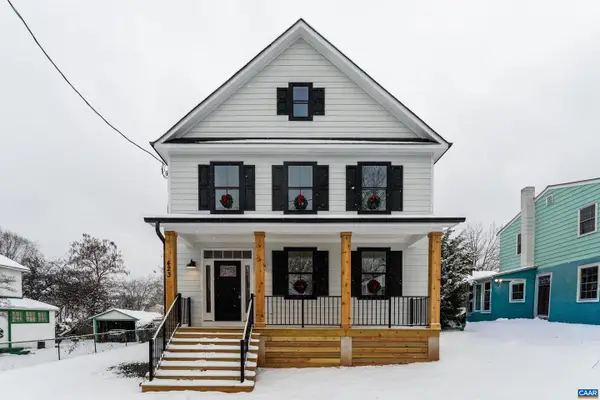 $599,000Active3 beds 3 baths1,736 sq. ft.
$599,000Active3 beds 3 baths1,736 sq. ft.423 Nw 10 1/2 St, CHARLOTTESVILLE, VA 22903
MLS# 671680Listed by: MCLEAN FAULCONER INC., REALTOR
