3395 Brookside Dr, Charlottesville, VA 22901
Local realty services provided by:ERA Valley Realty
3395 Brookside Dr,Charlottesville, VA 22901
$1,375,000
- 4 Beds
- 4 Baths
- - sq. ft.
- Single family
- Sold
Listed by: loring woodriff
Office: loring woodriff real estate associates
MLS#:669527
Source:CHARLOTTESVILLE
Sorry, we are unable to map this address
Price summary
- Price:$1,375,000
- Monthly HOA dues:$54.17
About this home
Tucked away on over 9 private, picturesque acres is this distinguished Waverly home. The original developer reserved this parcel for himself and it is arguably the finest in the neighborhood, complimented by a remarkably distinctive 4 bed/3.5 bath house. Take in the views and sounds of Rocky Run Creek and the manicured woods around it yet also enjoy the benefits of a neighborhood in the Ivy School District. The current owners spent over $400K creating level, open lawns in front and behind the home and upgrading systems like drainage & an encapsulated crawl space. Please see the extensive improvements list under the documents tab. The home features soaring ceilings, extensive stone and reclaimed wood detailing, a large gourmet kitchen, 1st floor primary with huge bath and private deck overlooking the views. Abundant storage and room to expand in the easily accessed attic & unfinished basement (w/ rough-in for a bath). Truly a RARE find: Level, open lawns in a supremely private, yet neighborhood setting 8 minutes to Ivy Elementary School!
Contact an agent
Home facts
- Year built:2003
- Listing ID #:669527
- Added:107 day(s) ago
- Updated:January 17, 2026 at 07:15 AM
Rooms and interior
- Bedrooms:4
- Total bathrooms:4
- Full bathrooms:3
- Half bathrooms:1
Heating and cooling
- Cooling:Central Air, Heat Pump
- Heating:Central, Heat Pump
Structure and exterior
- Year built:2003
Schools
- High school:Western Albemarle
- Middle school:Henley
- Elementary school:Ivy Elementary
Utilities
- Water:Private, Well
- Sewer:Septic Tank
Finances and disclosures
- Price:$1,375,000
- Tax amount:$10,935 (2025)
New listings near 3395 Brookside Dr
- New
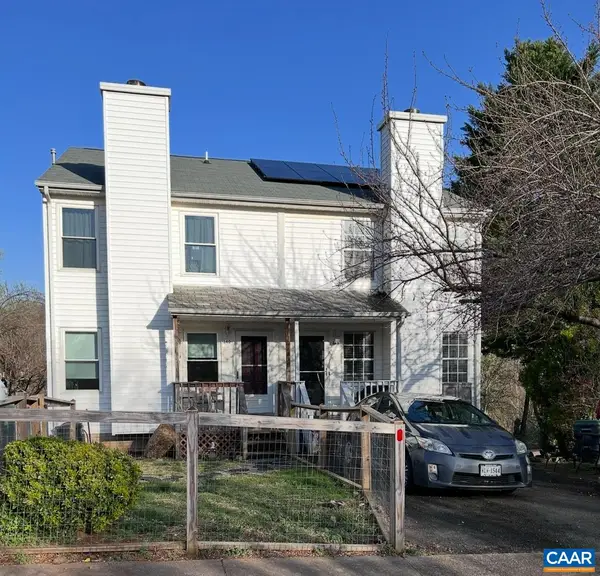 $319,900Active4 beds 4 baths1,680 sq. ft.
$319,900Active4 beds 4 baths1,680 sq. ft.340 Riverside Ave, Charlottesville, VA 22902
MLS# 672564Listed by: REAL ESTATE III, INC. - Open Sun, 1 to 3pmNew
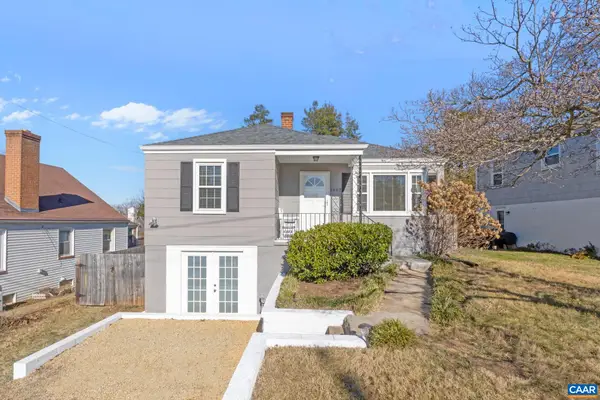 $530,000Active3 beds 2 baths2,080 sq. ft.
$530,000Active3 beds 2 baths2,080 sq. ft.1007 Montrose Ave, Charlottesville, VA 22902
MLS# 672488Listed by: NEST REALTY GROUP - New
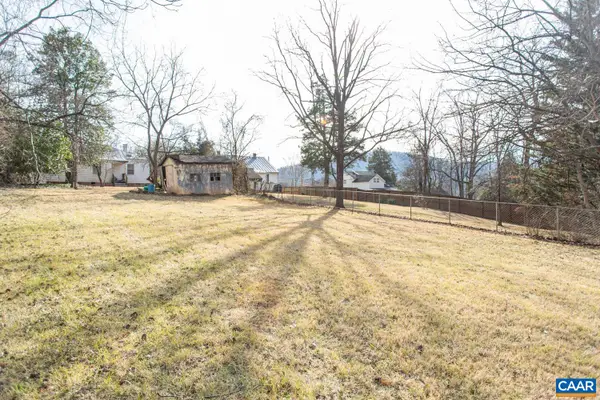 $280,200Active0.33 Acres
$280,200Active0.33 Acres611 Rives St, Charlottesville, VA 22902
MLS# 672514Listed by: MONTAGUE, MILLER & CO. - WESTFIELD - New
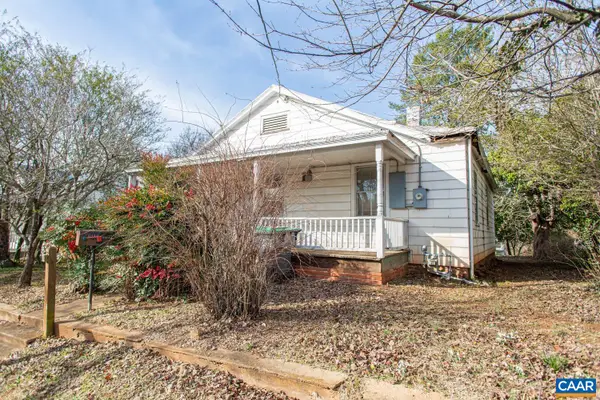 $280,200Active2 beds 1 baths1,100 sq. ft.
$280,200Active2 beds 1 baths1,100 sq. ft.611 Rives St, Charlottesville, VA 22902
MLS# 672479Listed by: MONTAGUE, MILLER & CO. - WESTFIELD - New
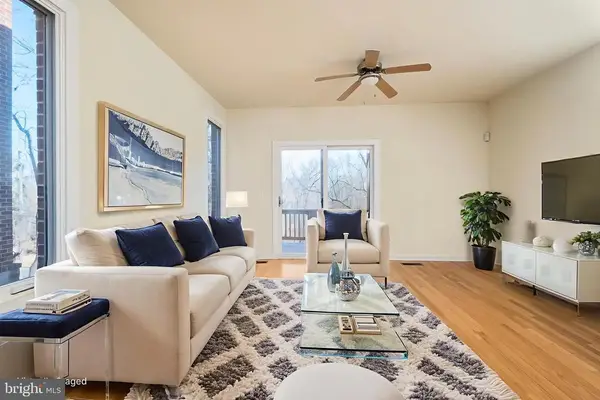 $319,900Active3 beds 2 baths1,201 sq. ft.
$319,900Active3 beds 2 baths1,201 sq. ft.1013 Linden Ave, Charlottesville, VA 22902
MLS# VACO2000210Listed by: DOGWOOD REALTY GROUP LLC - Open Sun, 2 to 4pmNew
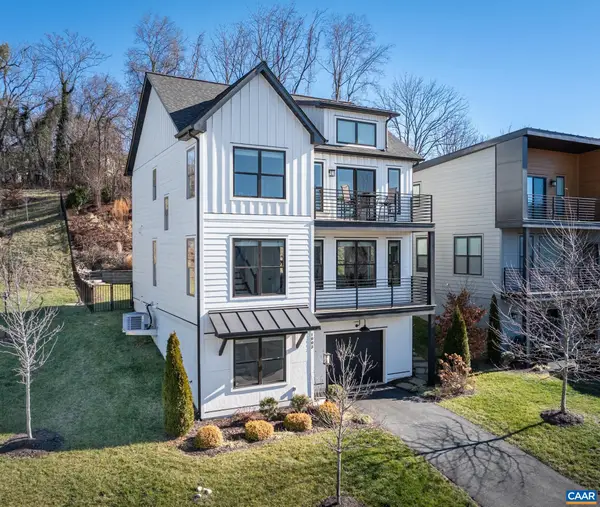 $925,000Active4 beds 4 baths3,126 sq. ft.
$925,000Active4 beds 4 baths3,126 sq. ft.1003 Stonehenge Ave Ext, Charlottesville, VA 22902
MLS# 672467Listed by: HOWARD HANNA ROY WHEELER REALTY CO.- CHARLOTTESVILLE - New
 $649,000Active4 beds 4 baths2,468 sq. ft.
$649,000Active4 beds 4 baths2,468 sq. ft.985 5th St Sw, CHARLOTTESVILLE, VA 22902
MLS# 672392Listed by: MCLEAN FAULCONER INC., REALTOR - New
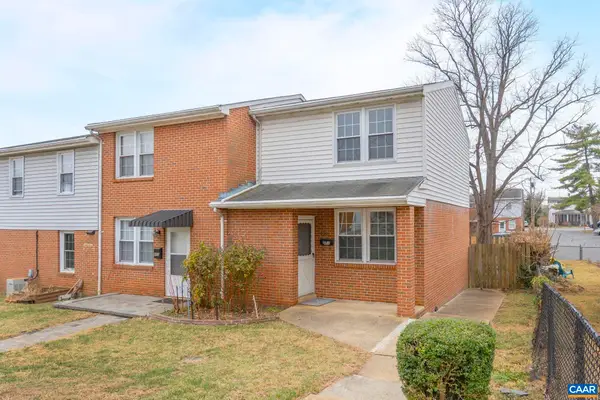 $199,000Active2 beds 1 baths816 sq. ft.
$199,000Active2 beds 1 baths816 sq. ft.802 Concord Ave, Charlottesville, VA 22903
MLS# 672453Listed by: RE/MAX REALTY SPECIALISTS-CHARLOTTESVILLE - New
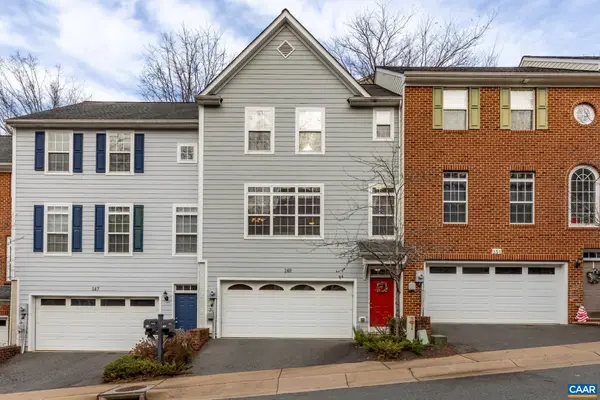 $419,000Active3 beds 3 baths1,536 sq. ft.
$419,000Active3 beds 3 baths1,536 sq. ft.149 Brookwood Dr, CHARLOTTESVILLE, VA 22902
MLS# 672381Listed by: REAL ESTATE III, INC. - New
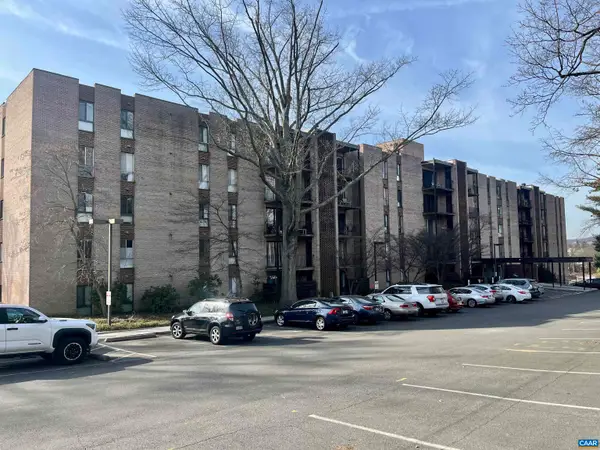 $300,000Active3 beds 2 baths1,208 sq. ft.
$300,000Active3 beds 2 baths1,208 sq. ft.511 N First St #201, CHARLOTTESVILLE, VA 22902
MLS# 672340Listed by: STEVENS & COMPANY-CROZET
