34F Fowler St, Charlottesville, VA 22901
Local realty services provided by:Napier Realtors ERA
34F Fowler St,Charlottesville, VA 22901
$784,900
- 4 Beds
- 4 Baths
- 3,231 sq. ft.
- Single family
- Active
Listed by: greg slater
Office: nest realty group
MLS#:669514
Source:CHARLOTTESVILLE
Price summary
- Price:$784,900
- Price per sq. ft.:$242.93
- Monthly HOA dues:$165
About this home
Located in a vibrant area where every corner tells a story, Dunlora Village invites you to embrace a lifestyle that connects you to nature and the heart of a welcoming town. The Madison single-family home design is a spacious and versatile floorplan, offering 4-6 bedrooms, including an optional main-level bedroom ensuite, and 3.5-6 baths. Upstairs, you’ll find 4 bedrooms, including a convenient second-floor laundry room. The large primary suite includes a cozy seating area, while two of the secondary bedrooms are connected by a Jack-and-Jill bathroom which can also be made into separate ensuite. The fourth bedroom features its own full bath, providing extra privacy. The kitchen is thoughtfully designed, showcasing granite countertops, a large island, maple cabinetry, oversized windows, and stainless-steel appliances. A mudroom with a large pantry is conveniently located off the kitchen, providing access to the 2-car garage. Additionally, there are a variety of choices available including open, covered, a Situated along the Rivanna River, Dunlora Village will offer multiple community spaces for endless adventures. Homeowners will have the option to explore many new experiences with a variety of homesites available. Similar photos.
Contact an agent
Home facts
- Year built:2026
- Listing ID #:669514
- Added:351 day(s) ago
- Updated:January 17, 2026 at 05:12 PM
Rooms and interior
- Bedrooms:4
- Total bathrooms:4
- Full bathrooms:3
- Half bathrooms:1
- Living area:3,231 sq. ft.
Heating and cooling
- Cooling:Central Air, Heat Pump
- Heating:Central, Heat Pump
Structure and exterior
- Year built:2026
- Building area:3,231 sq. ft.
- Lot area:0.15 Acres
Schools
- High school:Albemarle
- Middle school:Burley
- Elementary school:Agnor
Utilities
- Water:Public
- Sewer:Public Sewer
Finances and disclosures
- Price:$784,900
- Price per sq. ft.:$242.93
- Tax amount:$6,617 (2025)
New listings near 34F Fowler St
- New
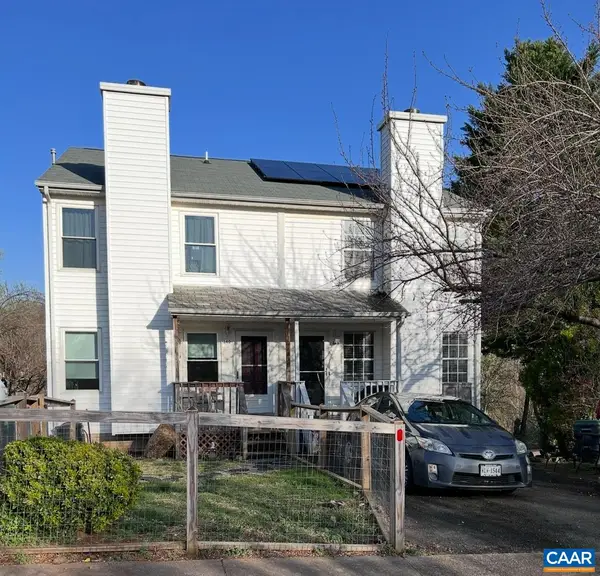 $319,900Active4 beds 4 baths1,680 sq. ft.
$319,900Active4 beds 4 baths1,680 sq. ft.340 Riverside Ave, Charlottesville, VA 22902
MLS# 672564Listed by: REAL ESTATE III, INC. - Open Sun, 1 to 3pmNew
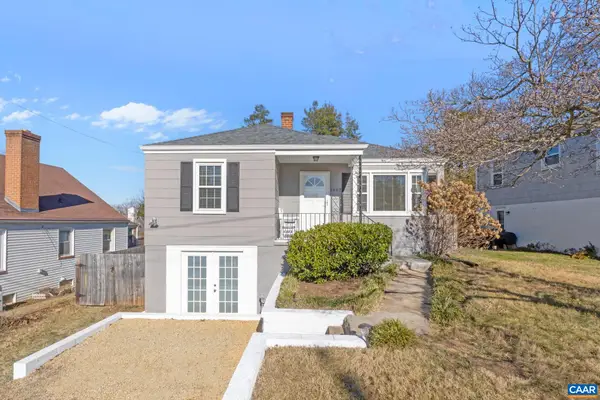 $530,000Active3 beds 2 baths2,080 sq. ft.
$530,000Active3 beds 2 baths2,080 sq. ft.1007 Montrose Ave, Charlottesville, VA 22902
MLS# 672488Listed by: NEST REALTY GROUP - New
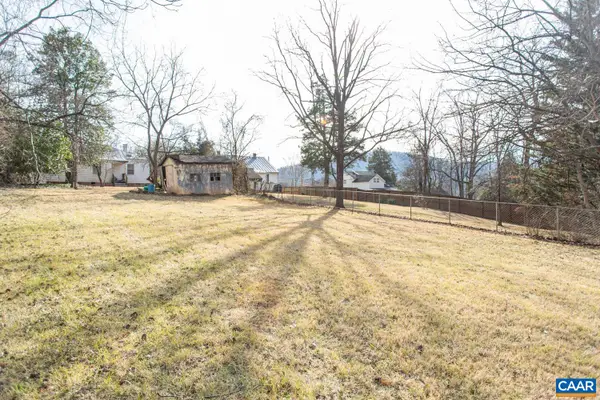 $280,200Active0.33 Acres
$280,200Active0.33 Acres611 Rives St, Charlottesville, VA 22902
MLS# 672514Listed by: MONTAGUE, MILLER & CO. - WESTFIELD - New
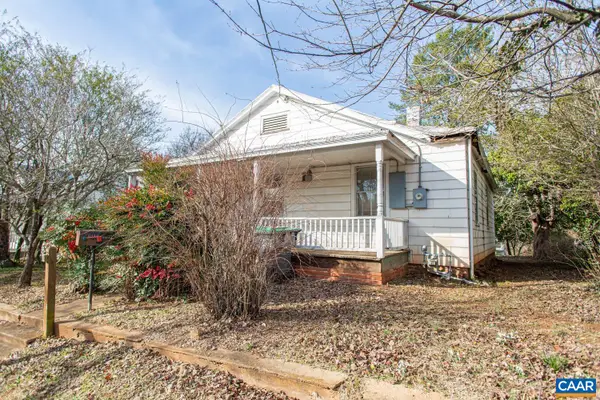 $280,200Active2 beds 1 baths1,100 sq. ft.
$280,200Active2 beds 1 baths1,100 sq. ft.611 Rives St, Charlottesville, VA 22902
MLS# 672479Listed by: MONTAGUE, MILLER & CO. - WESTFIELD - New
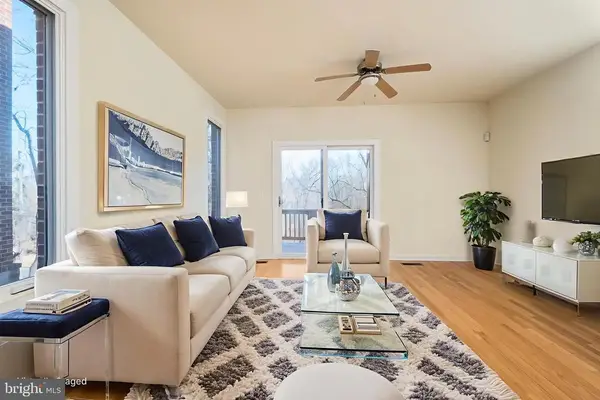 $319,900Active3 beds 2 baths1,201 sq. ft.
$319,900Active3 beds 2 baths1,201 sq. ft.1013 Linden Ave, Charlottesville, VA 22902
MLS# VACO2000210Listed by: DOGWOOD REALTY GROUP LLC - Open Sun, 2 to 4pmNew
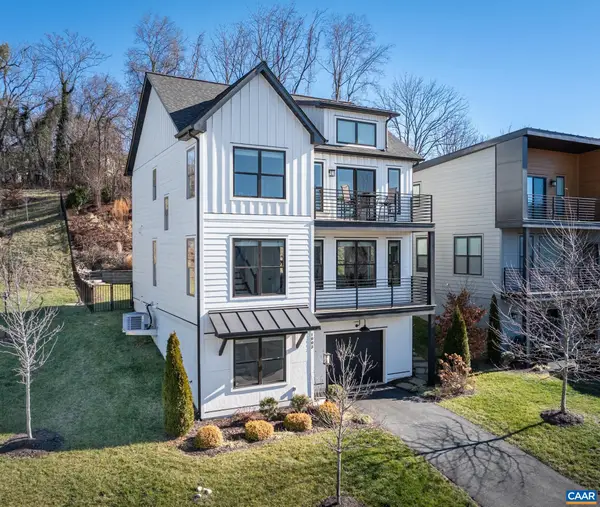 $925,000Active4 beds 4 baths3,126 sq. ft.
$925,000Active4 beds 4 baths3,126 sq. ft.1003 Stonehenge Ave Ext, Charlottesville, VA 22902
MLS# 672467Listed by: HOWARD HANNA ROY WHEELER REALTY CO.- CHARLOTTESVILLE - New
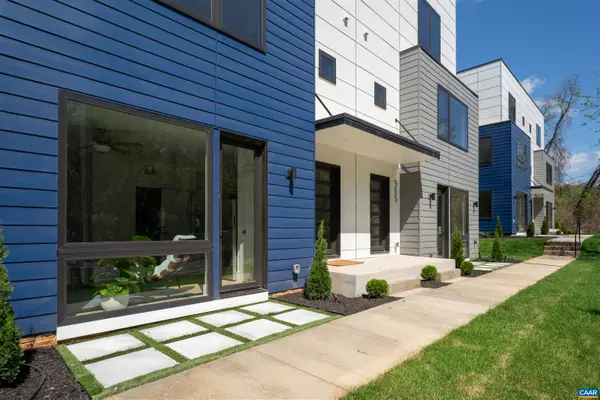 $649,000Active4 beds 4 baths2,899 sq. ft.
$649,000Active4 beds 4 baths2,899 sq. ft.985 5th St Sw, Charlottesville, VA 22902
MLS# 672392Listed by: MCLEAN FAULCONER INC., REALTOR - New
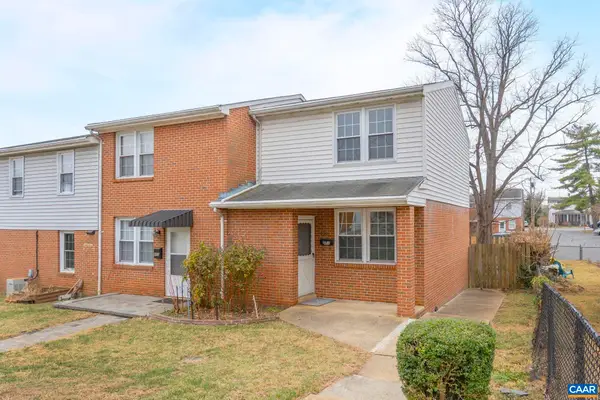 $199,000Active2 beds 1 baths816 sq. ft.
$199,000Active2 beds 1 baths816 sq. ft.802 Concord Ave, Charlottesville, VA 22903
MLS# 672453Listed by: RE/MAX REALTY SPECIALISTS-CHARLOTTESVILLE - New
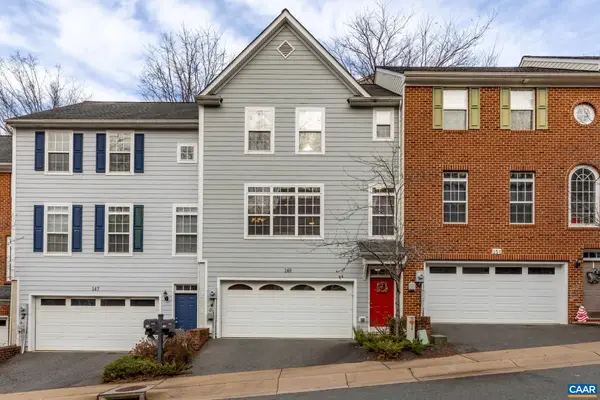 $419,000Active3 beds 3 baths2,304 sq. ft.
$419,000Active3 beds 3 baths2,304 sq. ft.149 Brookwood Dr, Charlottesville, VA 22902
MLS# 672381Listed by: REAL ESTATE III, INC. - New
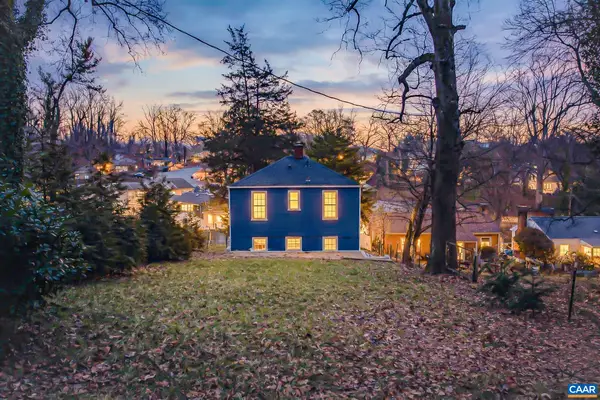 $449,900Active3 beds 2 baths1,100 sq. ft.
$449,900Active3 beds 2 baths1,100 sq. ft.501 Valley Road Ext, Charlottesville, VA 22903
MLS# 672368Listed by: REAL BROKER, LLC
