3409 Montague St, Charlottesville, VA 22902
Local realty services provided by:O'BRIEN REALTY ERA POWERED
3409 Montague St,Charlottesville, VA 22902
$595,000
- 3 Beds
- 3 Baths
- 2,202 sq. ft.
- Townhouse
- Active
Listed by: lorrie k nicholson
Office: nest realty group
MLS#:670357
Source:BRIGHTMLS
Price summary
- Price:$595,000
- Price per sq. ft.:$223.94
- Monthly HOA dues:$125
About this home
Tucked into one of the most private & peaceful locations in the Avinity community, this immaculate Villa offers the perfect blend of comfort, style & convenience. The gracious main level features 10? ceilings, hardwood floors & easy-living open layout. Gorgeous kitchen w/ large granite island, abundant white cabinetry, tile backsplash, stainless steel appliances & gas range - flows beautifully into the dining area & living room. Step outside & enjoy the newly fenced & professionally landscaped private backyard. Impressive main-level primary suite w/ generous walk-in closet includes a luxurious bath w/ double sink vanity & oversized subway-tiled shower. Upstairs, you'll find two additional bedrooms, a full bath & versatile open loft - perfect for a second living area, office or playroom. Enjoy Avinity?s exceptional amenities, including a clubhouse, fitness center & dog park - all just minutes from downtown Charlottesville, I-64, schools & the shops & restaurants at 5th Street Station.,Granite Counter,Painted Cabinets,White Cabinets,Wood Cabinets
Contact an agent
Home facts
- Year built:2020
- Listing ID #:670357
- Added:86 day(s) ago
- Updated:January 17, 2026 at 03:43 PM
Rooms and interior
- Bedrooms:3
- Total bathrooms:3
- Full bathrooms:2
- Half bathrooms:1
- Living area:2,202 sq. ft.
Heating and cooling
- Cooling:Central A/C, Energy Star Cooling System
- Heating:Forced Air, Natural Gas
Structure and exterior
- Roof:Architectural Shingle
- Year built:2020
- Building area:2,202 sq. ft.
- Lot area:0.07 Acres
Schools
- High school:MONTICELLO
- Middle school:WALTON
Utilities
- Water:Public
- Sewer:Public Sewer
Finances and disclosures
- Price:$595,000
- Price per sq. ft.:$223.94
- Tax amount:$4,878 (2025)
New listings near 3409 Montague St
- New
 $319,900Active4 beds 4 baths1,680 sq. ft.
$319,900Active4 beds 4 baths1,680 sq. ft.340 Riverside Ave, CHARLOTTESVILLE, VA 22902
MLS# 672564Listed by: REAL ESTATE III, INC. - New
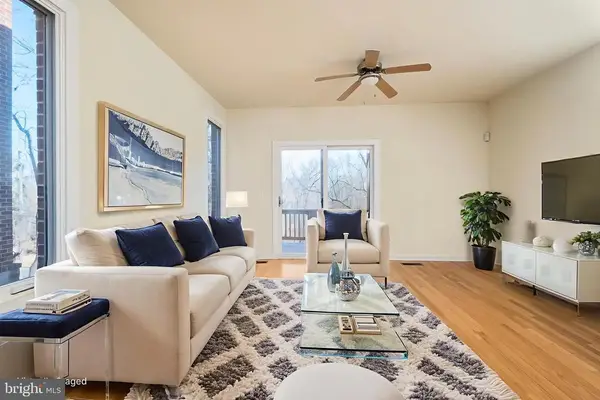 $319,900Active3 beds 2 baths1,201 sq. ft.
$319,900Active3 beds 2 baths1,201 sq. ft.1013 Linden Ave, Charlottesville, VA 22902
MLS# VACO2000210Listed by: DOGWOOD REALTY GROUP LLC - New
 $649,000Active4 beds 4 baths2,468 sq. ft.
$649,000Active4 beds 4 baths2,468 sq. ft.985 5th St Sw, CHARLOTTESVILLE, VA 22902
MLS# 672392Listed by: MCLEAN FAULCONER INC., REALTOR - New
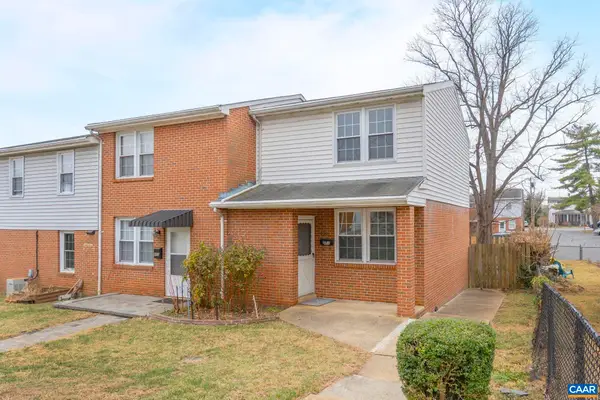 $199,000Active2 beds 1 baths816 sq. ft.
$199,000Active2 beds 1 baths816 sq. ft.802 Concord Ave, Charlottesville, VA 22903
MLS# 672453Listed by: RE/MAX REALTY SPECIALISTS-CHARLOTTESVILLE - New
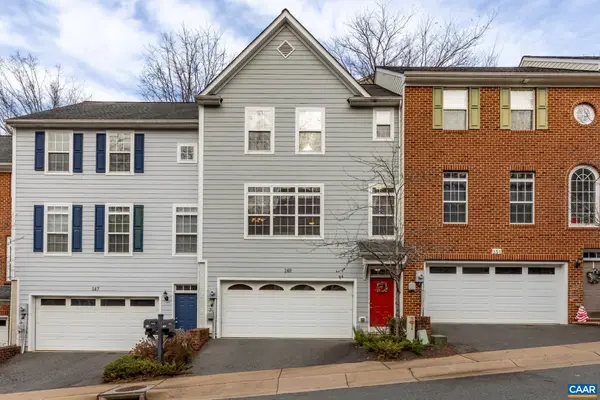 $419,000Active3 beds 3 baths1,536 sq. ft.
$419,000Active3 beds 3 baths1,536 sq. ft.149 Brookwood Dr, CHARLOTTESVILLE, VA 22902
MLS# 672381Listed by: REAL ESTATE III, INC. - New
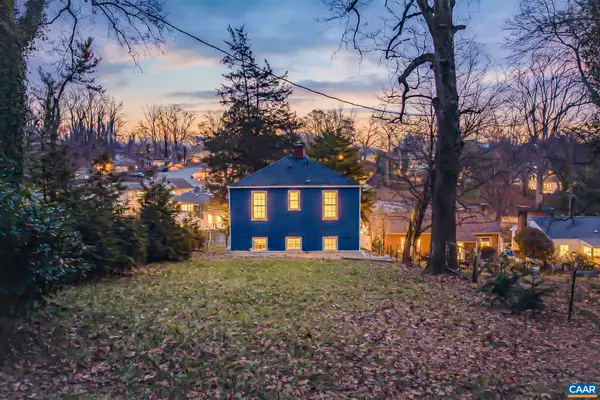 $449,900Active3 beds 2 baths1,100 sq. ft.
$449,900Active3 beds 2 baths1,100 sq. ft.501 Valley Road Ext, CHARLOTTESVILLE, VA 22903
MLS# 672368Listed by: REAL BROKER, LLC  $525,000Pending4 beds 3 baths2,309 sq. ft.
$525,000Pending4 beds 3 baths2,309 sq. ft.1532 Trailridge Rd, CHARLOTTESVILLE, VA 22903
MLS# 672198Listed by: LONG & FOSTER - LAKE MONTICELLO- New
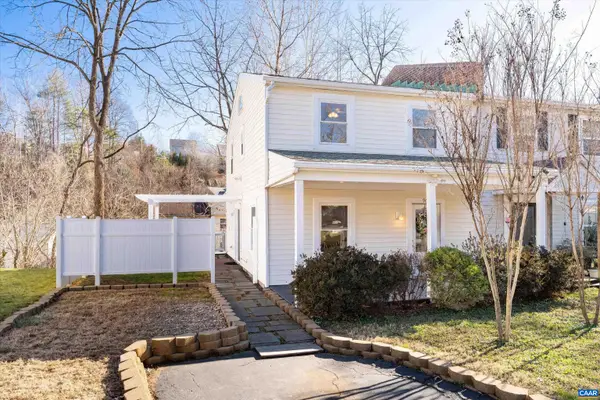 $300,000Active4 beds 2 baths1,240 sq. ft.
$300,000Active4 beds 2 baths1,240 sq. ft.960 Rock Creek Rd, CHARLOTTESVILLE, VA 22903
MLS# 672253Listed by: AVENUE REALTY, LLC 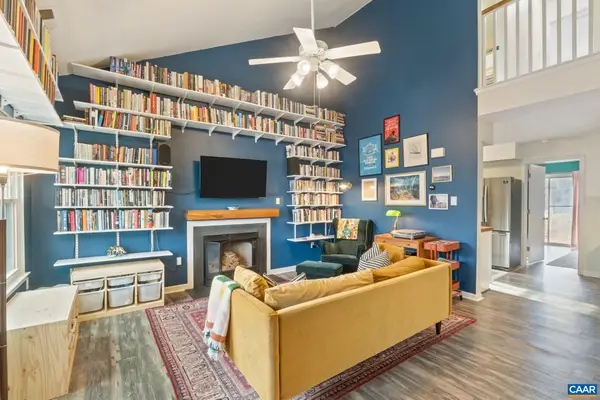 $285,000Pending3 beds 2 baths1,080 sq. ft.
$285,000Pending3 beds 2 baths1,080 sq. ft.401 Riverside Ave, Charlottesville, VA 22902
MLS# 672143Listed by: NEST REALTY GROUP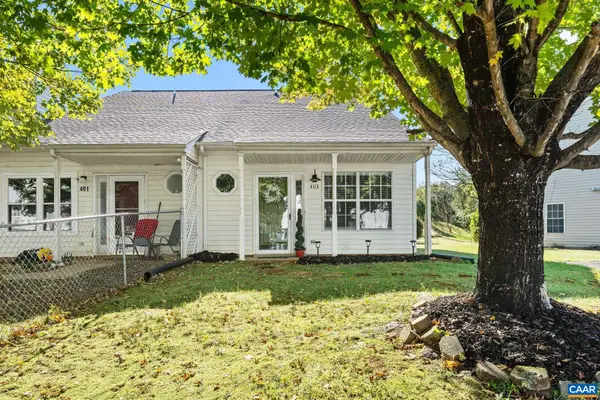 $289,900Pending3 beds 2 baths1,080 sq. ft.
$289,900Pending3 beds 2 baths1,080 sq. ft.403 Riverside Ave, Charlottesville, VA 22902
MLS# 672275Listed by: THE HOGAN GROUP-CHARLOTTESVILLE
