345 Redhawk Trl, Charlottesville, VA 22903
Local realty services provided by:ERA Reed Realty, Inc.
345 Redhawk Trl,Charlottesville, VA 22903
$909,000
- 4 Beds
- 3 Baths
- 2,648 sq. ft.
- Single family
- Active
Listed by: bradley j pitt
Office: keller williams alliance - charlottesville
MLS#:669710
Source:BRIGHTMLS
Price summary
- Price:$909,000
- Price per sq. ft.:$158.47
About this home
Tucked away on 5.82 private acres in Ivy, this four-bedroom, two and half-bath home offers a serene retreat surrounded by woods and a picturesque stream. The property features an oversized detached garage(space for 3 cars) with workshop and a one-bedroom apartment, providing ample storage and potential for rental income or a guest suite. The contemporary home boasts cathedral ceilings, a spacious back deck with scenic views, and a 1,500 sq. ft. unfinished basement with a wood stove and rough plumbing for a full bath, offering potential for storage, a workshop, or future finishing. Cozy up by the wood-burning, two-sided fireplace in the living room during winter. The primary suite includes a private balcony, and the home and garage apt. is equipped with high-speed fiber optic internet(1gb) for remote work. The expansive lot provides 4+/- acres of wooded area for kids and pets to enjoy, with trails, treehouses, and endless opportunities for adventure! A backup generator ensures uninterrupted power. Located in the desirable Western Albemarle School District, this home offers the added convenience of being less than 2.5 miles from the interstate & just a 15-minute drive to Charlottesville city & UVA. Open house this Sat 6th, 12-2pm!,Solid Surface Counter,White Cabinets,Wood Cabinets,Fireplace in Living Room,Fireplace in Study/Library
Contact an agent
Home facts
- Year built:1981
- Listing ID #:669710
- Added:66 day(s) ago
- Updated:December 08, 2025 at 02:35 PM
Rooms and interior
- Bedrooms:4
- Total bathrooms:3
- Full bathrooms:2
- Half bathrooms:1
- Living area:2,648 sq. ft.
Heating and cooling
- Cooling:Heat Pump(s)
- Heating:Central, Heat Pump(s), Propane - Owned
Structure and exterior
- Roof:Architectural Shingle
- Year built:1981
- Building area:2,648 sq. ft.
- Lot area:5.82 Acres
Schools
- High school:WESTERN ALBEMARLE
- Middle school:HENLEY
- Elementary school:MURRAY
Utilities
- Water:Well
- Sewer:Septic Exists
Finances and disclosures
- Price:$909,000
- Price per sq. ft.:$158.47
- Tax amount:$6,593 (2025)
New listings near 345 Redhawk Trl
- Coming Soon
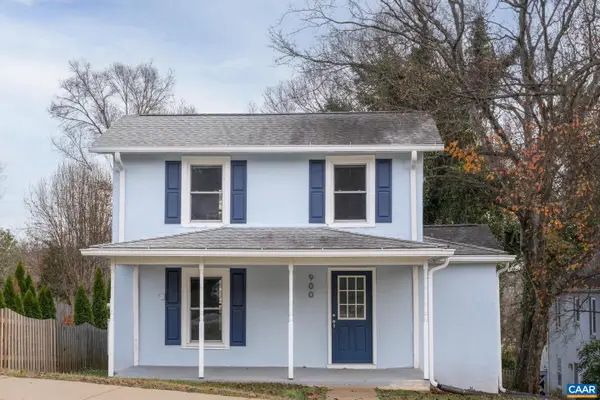 $495,000Coming Soon3 beds 2 baths
$495,000Coming Soon3 beds 2 baths900 Saint Clair Ave, CHARLOTTESVILLE, VA 22901
MLS# 671704Listed by: CORE REAL ESTATE PARTNERS LLC - New
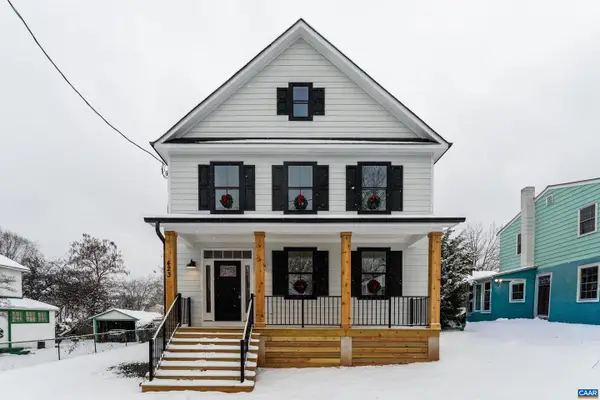 $599,000Active3 beds 3 baths1,736 sq. ft.
$599,000Active3 beds 3 baths1,736 sq. ft.423 Nw 10 1/2 St, CHARLOTTESVILLE, VA 22903
MLS# 671680Listed by: MCLEAN FAULCONER INC., REALTOR - New
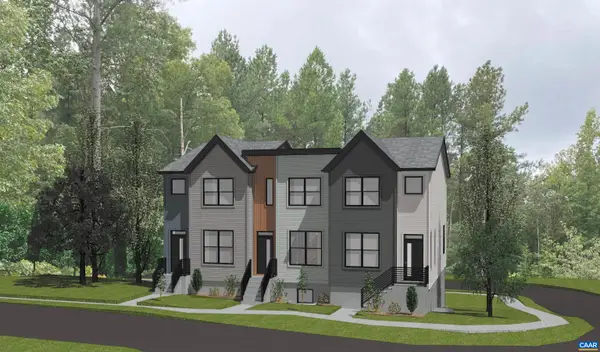 $524,900Active3 beds 4 baths1,313 sq. ft.
$524,900Active3 beds 4 baths1,313 sq. ft.1 Flint Dr, CHARLOTTESVILLE, VA 22903
MLS# 671618Listed by: NEST REALTY GROUP - New
 $524,900Active3 beds 4 baths1,313 sq. ft.
$524,900Active3 beds 4 baths1,313 sq. ft.1 Flint Dr, CHARLOTTESVILLE, VA 22903
MLS# 671618Listed by: NEST REALTY GROUP - New
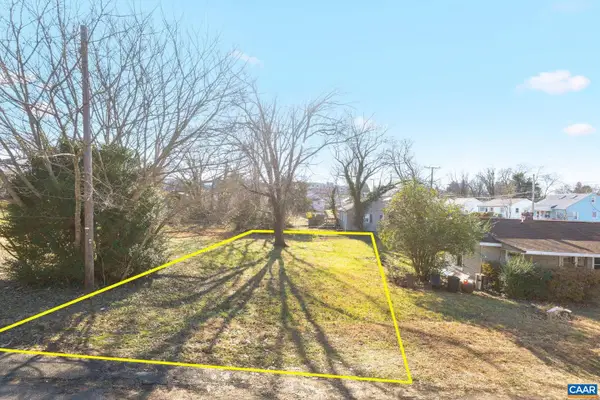 $219,000Active0.1 Acres
$219,000Active0.1 Acres1102 Cherry St, CHARLOTTESVILLE, VA 22902
MLS# 671596Listed by: NEST REALTY GROUP - New
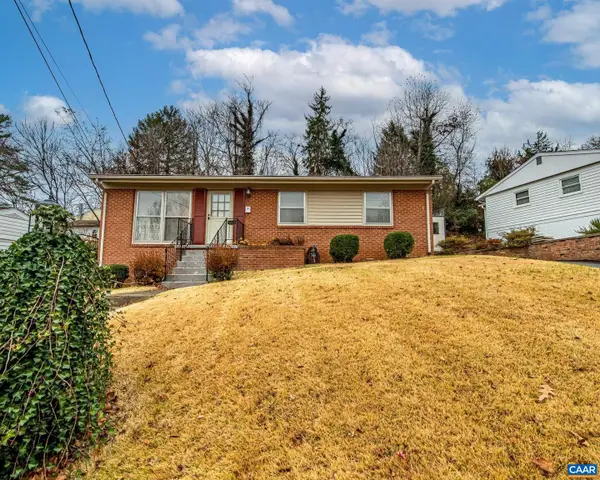 $325,000Active3 beds 2 baths1,000 sq. ft.
$325,000Active3 beds 2 baths1,000 sq. ft.1211 Holmes Ave, CHARLOTTESVILLE, VA 22901
MLS# 671559Listed by: YES REALTY PARTNERS - New
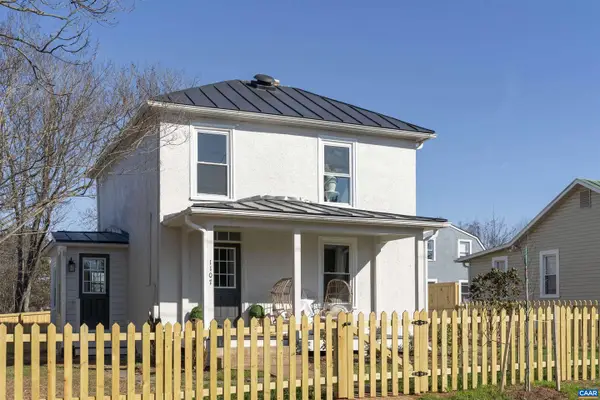 $575,000Active2 beds 3 baths1,392 sq. ft.
$575,000Active2 beds 3 baths1,392 sq. ft.1107 Myrtle St, CHARLOTTESVILLE, VA 22902
MLS# 671546Listed by: CORE REAL ESTATE PARTNERS LLC - New
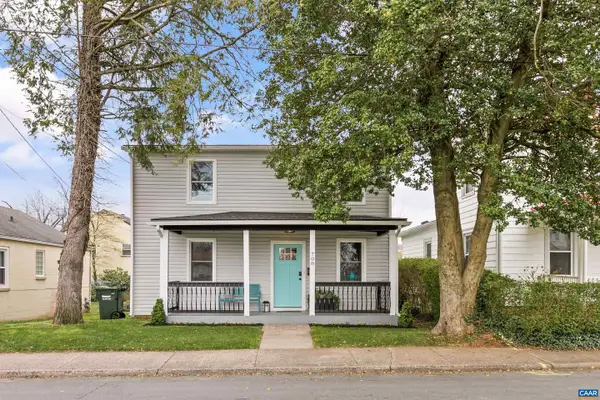 $599,900Active4 beds 2 baths2,182 sq. ft.
$599,900Active4 beds 2 baths2,182 sq. ft.708 West St, CHARLOTTESVILLE, VA 22903
MLS# 671504Listed by: KELLER WILLIAMS ALLIANCE - CHARLOTTESVILLE 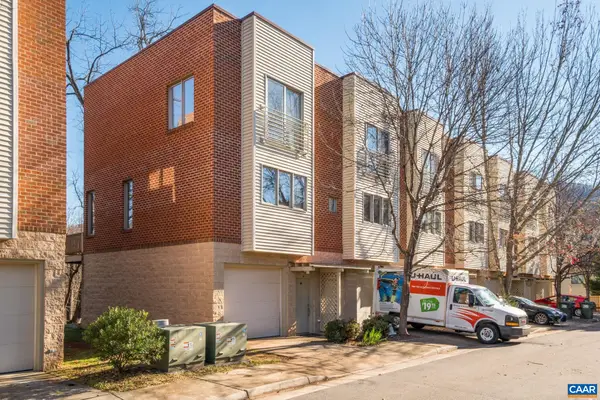 $329,900Active3 beds 2 baths1,398 sq. ft.
$329,900Active3 beds 2 baths1,398 sq. ft.1013 Linden Ave, Charlottesville, VA 22902
MLS# 671365Listed by: DOGWOOD REALTY GROUP LLC- New
 $319,900Active3 beds 3 baths1,344 sq. ft.
$319,900Active3 beds 3 baths1,344 sq. ft.904 Rock Creek Dr, CHARLOTTESVILLE, VA 22903
MLS# 671475Listed by: THE RIGHT MOVE REAL ESTATE, INC.
