3536 Preddy Creek Rd, Charlottesville, VA 22911
Local realty services provided by:O'BRIEN REALTY ERA POWERED
Listed by: denise ramey team
Office: long & foster - charlottesville west
MLS#:670161
Source:BRIGHTMLS
Price summary
- Price:$695,000
- Price per sq. ft.:$156.46
About this home
Walk to Preddy Creek Park! Secluded home on 2.4 acres in Albemarle County feels like a private escape yet is minutes from route 29 shops and restaurants. This four bedroom four bathroom home features hardwood floors throughout the main level that sparkle in the light-filled rooms and upgraded berber carpeting in the bedrooms and basement. The gourmet kitchen features maple cabinets, granite counters, and stainless steel appliances. The rear of the home features an open floor plan with great room boasting a gas fireplace with stone surround. Formal dining room offset by arched doorway is great for hosting too! A home office/study at the front of the home features french doors for privacy and could also be a guest bedroom with main level full bathroom. Upstairs the primary suite features a private bath with jetted soaking tub, separate shower, dual sink vanity and walk in closet. Two additional bedrooms and a bonus room/fourth bedroom share large hall bathroom. Walk out lower level features a large rec room with future wet bar area, a den/storage area, full bath and media/play room. All this plus a large composite deck, patio, garden area, 12'x24' shed, and two car garage! You must see this!,Granite Counter,Wood Cabinets,Fireplace in Great Room
Contact an agent
Home facts
- Year built:2007
- Listing ID #:670161
- Added:75 day(s) ago
- Updated:January 01, 2026 at 08:58 AM
Rooms and interior
- Bedrooms:4
- Total bathrooms:4
- Full bathrooms:4
- Living area:3,898 sq. ft.
Heating and cooling
- Cooling:Central A/C, Heat Pump(s), Programmable Thermostat
- Heating:Central, Heat Pump(s)
Structure and exterior
- Roof:Architectural Shingle
- Year built:2007
- Building area:3,898 sq. ft.
- Lot area:2.4 Acres
Schools
- High school:ALBEMARLE
- Elementary school:BAKER-BUTLER
Utilities
- Water:Well
- Sewer:Septic Exists
Finances and disclosures
- Price:$695,000
- Price per sq. ft.:$156.46
- Tax amount:$5,912 (2025)
New listings near 3536 Preddy Creek Rd
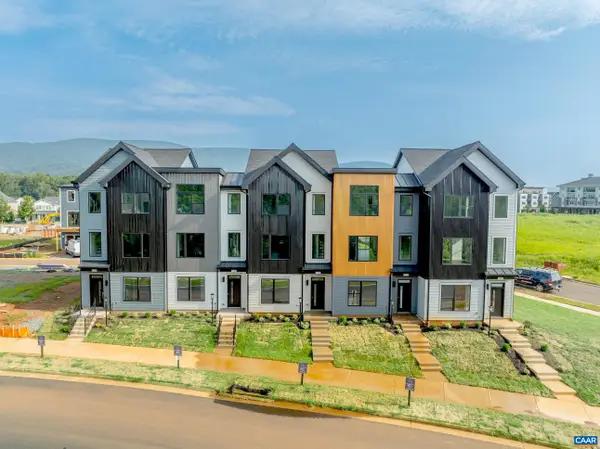 $502,750Pending4 beds 4 baths1,926 sq. ft.
$502,750Pending4 beds 4 baths1,926 sq. ft.19F Wardell Crest, CHARLOTTESVILLE, VA 22902
MLS# 672007Listed by: NEST REALTY GROUP $502,750Pending4 beds 4 baths1,926 sq. ft.
$502,750Pending4 beds 4 baths1,926 sq. ft.19f Wardell Crest, CHARLOTTESVILLE, VA 22902
MLS# 672007Listed by: NEST REALTY GROUP- New
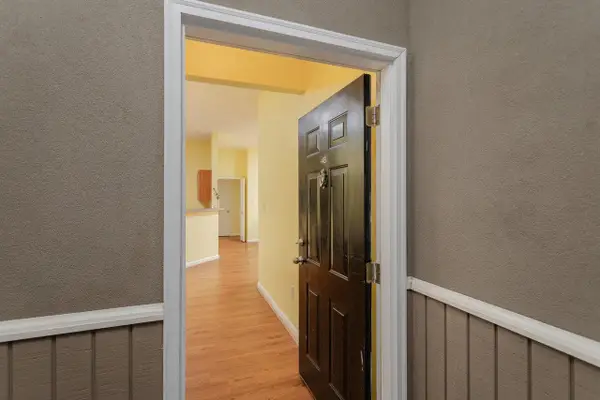 $415,000Active2 beds 2 baths1,161 sq. ft.
$415,000Active2 beds 2 baths1,161 sq. ft.775 Walker Sq #4B, CHARLOTTESVILLE, VA 22903
MLS# 671973Listed by: BLUE RIDGE FINE PROPERTIES BY SHANNON HARRINGTON 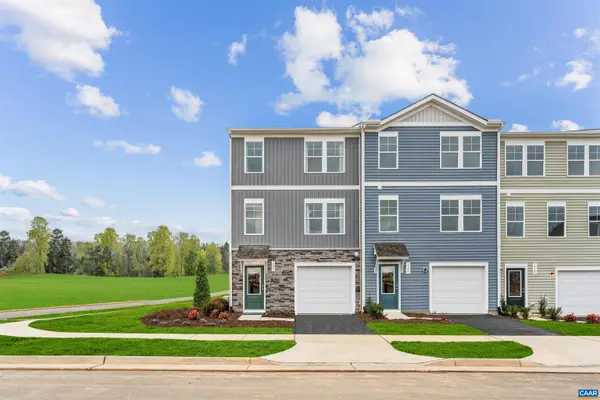 $311,990Active3 beds 4 baths1,866 sq. ft.
$311,990Active3 beds 4 baths1,866 sq. ft.110 Saxon St, CHARLOTTESVILLE, VA 22902
MLS# 669775Listed by: SM BROKERAGE, LLC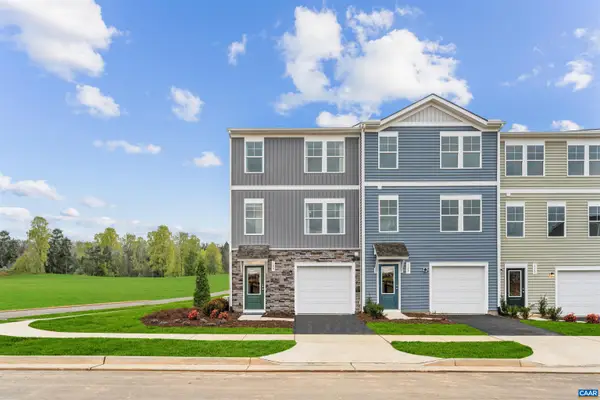 $312,000Pending3 beds 3 baths1,800 sq. ft.
$312,000Pending3 beds 3 baths1,800 sq. ft.114 Saxon St, CHARLOTTESVILLE, VA 22902
MLS# 670999Listed by: SM BROKERAGE, LLC $311,990Active3 beds 4 baths1,866 sq. ft.
$311,990Active3 beds 4 baths1,866 sq. ft.110 Saxon St, CHARLOTTESVILLE, VA 22902
MLS# 669775Listed by: SM BROKERAGE, LLC $312,000Pending3 beds 3 baths1,800 sq. ft.
$312,000Pending3 beds 3 baths1,800 sq. ft.114 Saxon St, CHARLOTTESVILLE, VA 22902
MLS# 670999Listed by: SM BROKERAGE, LLC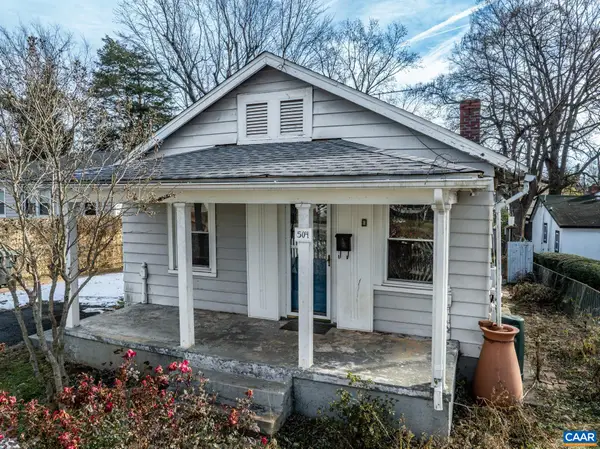 $399,000Active3 beds 2 baths1,274 sq. ft.
$399,000Active3 beds 2 baths1,274 sq. ft.504 NW 12th St, CHARLOTTESVILLE, VA 22903
MLS# 671939Listed by: REAL BROKER, LLC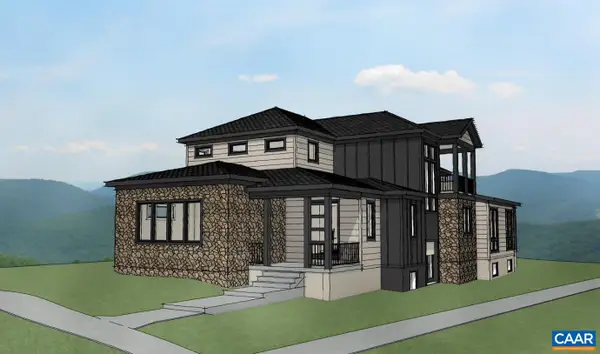 $1,407,000Pending3 beds 4 baths4,011 sq. ft.
$1,407,000Pending3 beds 4 baths4,011 sq. ft.675 Lochlyn Hill Dr, CHARLOTTESVILLE, VA 22901
MLS# 671926Listed by: LONG & FOSTER - CHARLOTTESVILLE WEST $1,407,000Pending3 beds 4 baths4,011 sq. ft.
$1,407,000Pending3 beds 4 baths4,011 sq. ft.675 Lochlyn Hill Dr, CHARLOTTESVILLE, VA 22901
MLS# 671926Listed by: LONG & FOSTER - CHARLOTTESVILLE WEST
