3550 Dick Woods Rd, Charlottesville, VA 22903
Local realty services provided by:ERA Bill May Realty Company
Listed by: greg slater, tom ridley
Office: nest realty group
MLS#:671292
Source:VA_HRAR
Price summary
- Price:$1,595,000
- Price per sq. ft.:$195.49
About this home
Ivy. This custom-quality home offers the rare combination of convenience, craftsmanship, and stunning mountain views. Thoughtfully designed for both everyday living and entertaining, it blends open spaces with private, well-planned rooms, delivering comfort and beauty at every turn. Step inside and you’re greeted by wide plank oak floors and streams of natural light that set a welcoming tone throughout. At the heart of the home, the expansive kitchen is designed for gathering. Painted cabinetry, custom tile, and a commercial-grade range create a chef’s dream, while a walk-through pantry adds effortless convenience. Oversized windows and an open layout make every meal preparation a joy. Everyday living is made easier with an exceptional mudroom and laundry room—spacious, well-appointed, and designed to keep life organized. On the main floor, a private home office provides the ideal setting for remote work, while a flexible additional room adapts to your needs—whether as a playroom, hobby space, or study. Upstairs, the primary suite is a luxurious escape. Enjoy a spacious bedroom, a spa-inspired bathroom with custom finishes, and a walk-in closet designed to impress. Finished basement.
Contact an agent
Home facts
- Year built:2025
- Listing ID #:671292
- Added:57 day(s) ago
- Updated:January 18, 2026 at 08:39 AM
Rooms and interior
- Bedrooms:5
- Total bathrooms:5
- Full bathrooms:4
- Half bathrooms:1
- Living area:5,695 sq. ft.
Heating and cooling
- Cooling:Air Source Heat Pump, Central AC, Ducts prof. air-sealed, Heat Pump
- Heating:Air Source Heat Pump, Forced Air, Heat Pump, Propane
Structure and exterior
- Roof:Composition Shingle
- Year built:2025
- Building area:5,695 sq. ft.
- Lot area:4.1 Acres
Schools
- High school:Western Albemarle
- Middle school:Henley
- Elementary school:Murray
Utilities
- Water:Individual Well
- Sewer:Septic Tank
Finances and disclosures
- Price:$1,595,000
- Price per sq. ft.:$195.49
- Tax amount:$13,621 (2025)
New listings near 3550 Dick Woods Rd
- New
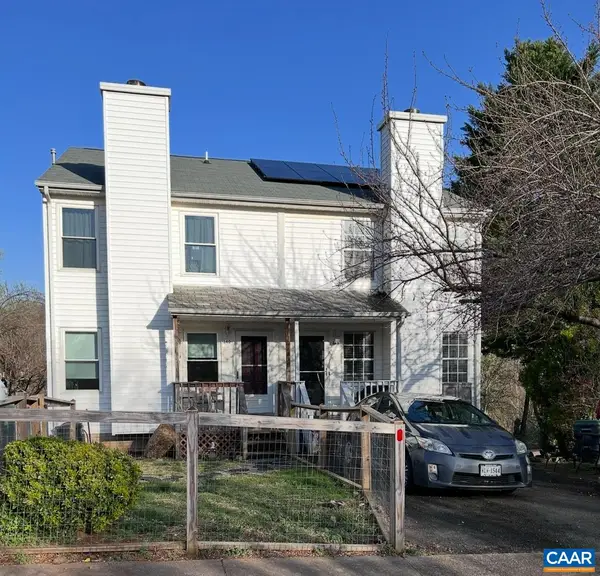 $319,900Active4 beds 4 baths1,680 sq. ft.
$319,900Active4 beds 4 baths1,680 sq. ft.340 Riverside Ave, Charlottesville, VA 22902
MLS# 672564Listed by: REAL ESTATE III, INC. - New
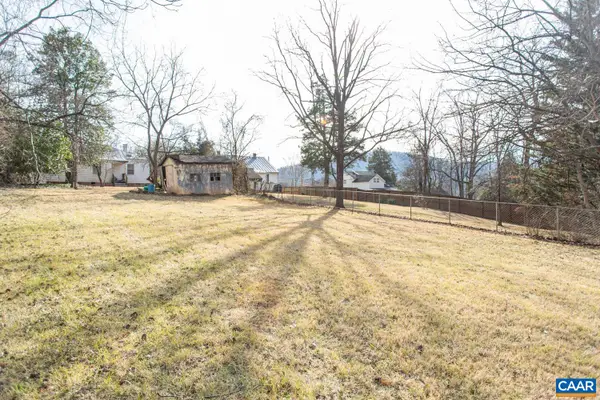 $280,200Active0.33 Acres
$280,200Active0.33 Acres611 Rives St, Charlottesville, VA 22902
MLS# 672514Listed by: MONTAGUE, MILLER & CO. - WESTFIELD - New
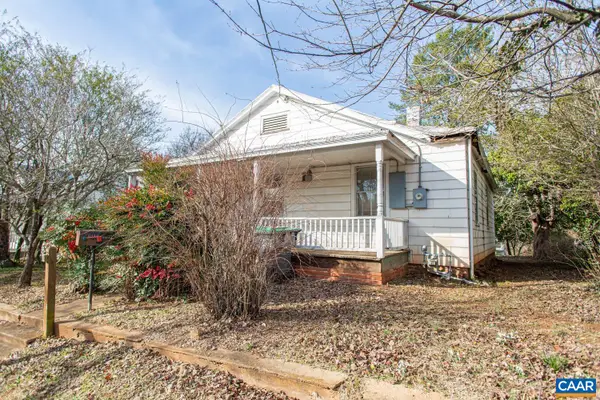 $280,200Active2 beds 1 baths1,100 sq. ft.
$280,200Active2 beds 1 baths1,100 sq. ft.611 Rives St, Charlottesville, VA 22902
MLS# 672479Listed by: MONTAGUE, MILLER & CO. - WESTFIELD - New
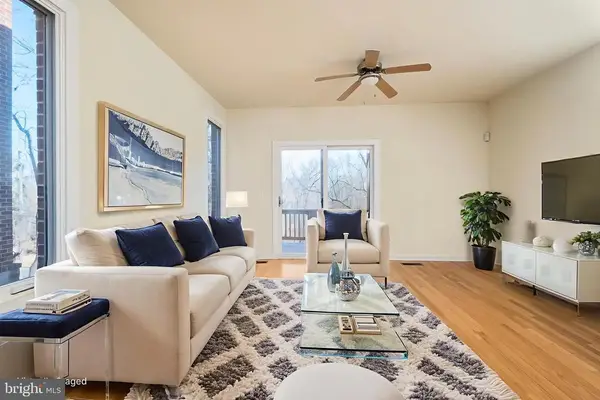 $319,900Active3 beds 2 baths1,201 sq. ft.
$319,900Active3 beds 2 baths1,201 sq. ft.1013 Linden Ave, Charlottesville, VA 22902
MLS# VACO2000210Listed by: DOGWOOD REALTY GROUP LLC - Open Sun, 2 to 4pmNew
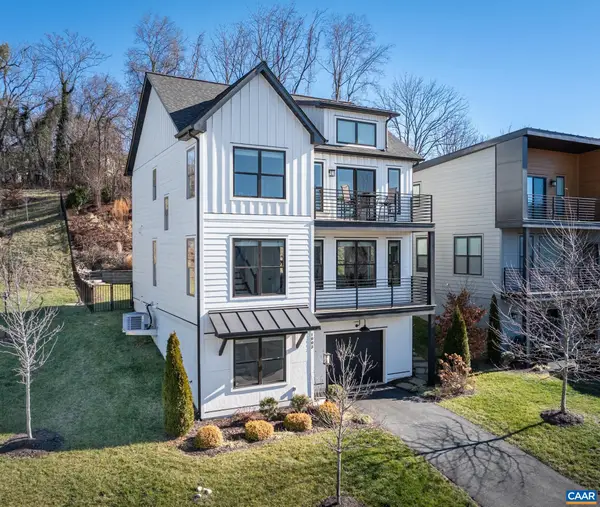 $925,000Active4 beds 4 baths3,126 sq. ft.
$925,000Active4 beds 4 baths3,126 sq. ft.1003 Stonehenge Ave Ext, Charlottesville, VA 22902
MLS# 672467Listed by: HOWARD HANNA ROY WHEELER REALTY CO.- CHARLOTTESVILLE - New
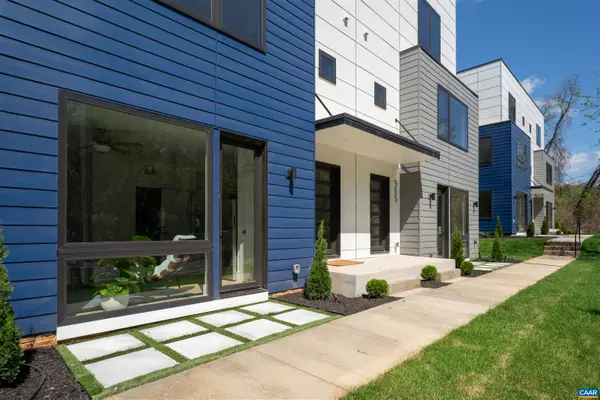 $649,000Active4 beds 4 baths2,899 sq. ft.
$649,000Active4 beds 4 baths2,899 sq. ft.985 5th St Sw, Charlottesville, VA 22902
MLS# 672392Listed by: MCLEAN FAULCONER INC., REALTOR - New
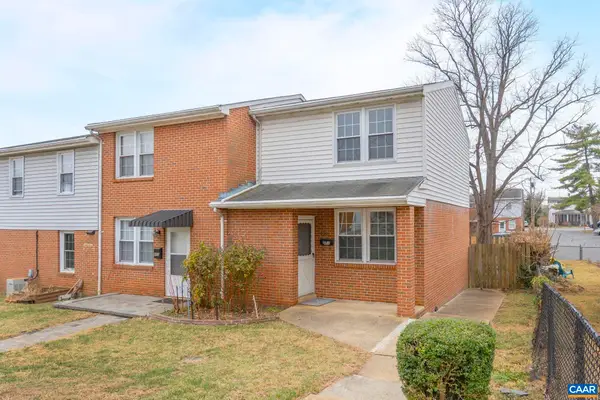 $199,000Active2 beds 1 baths816 sq. ft.
$199,000Active2 beds 1 baths816 sq. ft.802 Concord Ave, Charlottesville, VA 22903
MLS# 672453Listed by: RE/MAX REALTY SPECIALISTS-CHARLOTTESVILLE - New
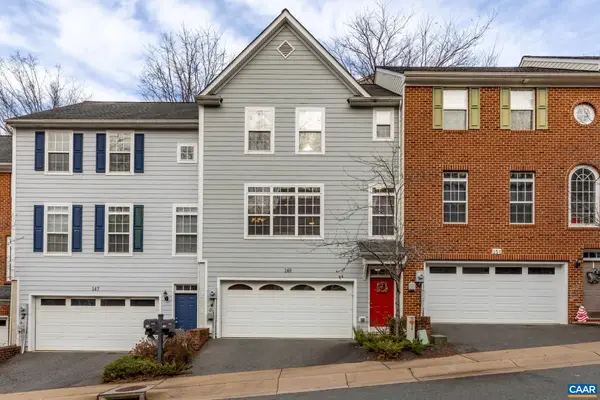 $419,000Active3 beds 3 baths2,304 sq. ft.
$419,000Active3 beds 3 baths2,304 sq. ft.149 Brookwood Dr, Charlottesville, VA 22902
MLS# 672381Listed by: REAL ESTATE III, INC. - New
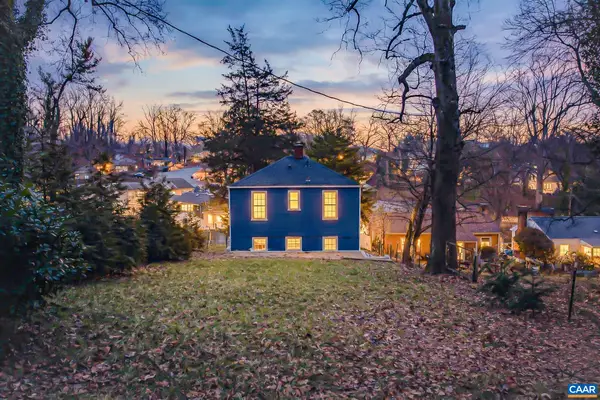 $449,900Active3 beds 2 baths1,100 sq. ft.
$449,900Active3 beds 2 baths1,100 sq. ft.501 Valley Road Ext, Charlottesville, VA 22903
MLS# 672368Listed by: REAL BROKER, LLC - New
 $300,000Active3 beds 2 baths1,208 sq. ft.
$300,000Active3 beds 2 baths1,208 sq. ft.511 First St N, Charlottesville, VA 22902
MLS# 672340Listed by: STEVENS & COMPANY-CROZET
