3630 Glenaire Dr, Charlottesville, VA 22901
Local realty services provided by:Mountain Realty ERA Powered
3630 Glenaire Dr,Charlottesville, VA 22901
$625,000
- 4 Beds
- 3 Baths
- 2,320 sq. ft.
- Single family
- Pending
Listed by:lorrie k nicholson
Office:nest realty group
MLS#:670214
Source:BRIGHTMLS
Price summary
- Price:$625,000
- Price per sq. ft.:$253.65
About this home
Don't miss this Mid-Century gem in Ivy's Glenaire neighborhood, located in the Ivy Elementary District & @15 minutes to UVA, shopping & restaurants. Perched to capture elevated views, this beautifully updated home features open-concept living w/ wood-burning fireplace & walls of sliding glass doors that open to an impressive three-sided wraparound deck?ideal for relaxing, entertaining or just enjoying the panoramic views. Light-filled kitchen includes white cabinetry, quartz counters & custom built-in breakfast bar. The main level offers easy one-level living and includes a beautiful primary suite w/ renovated bath, two additional bedrooms & full bath. The walk-out lower level adds flexible space w/ a cozy family room, additional bedroom, full bath, laundry, workshop & abundant storage in the pristine crawl space. Notable improvements include: private well upgrade (2025), new light fixtures (2025), EV charging capability (2024), Painted exterior (2024), HVAC (2022), most plumbing replaced (2021), Generac generator (2021), new sliding doors & double-pane windows (2019).,Painted Cabinets,Quartz Counter,Wood Cabinets,Fireplace in Living Room
Contact an agent
Home facts
- Year built:1966
- Listing ID #:670214
- Added:14 day(s) ago
- Updated:November 01, 2025 at 07:28 AM
Rooms and interior
- Bedrooms:4
- Total bathrooms:3
- Full bathrooms:3
- Living area:2,320 sq. ft.
Heating and cooling
- Cooling:Central A/C, Heat Pump(s)
- Heating:Electric, Heat Pump(s), Propane - Owned
Structure and exterior
- Roof:Architectural Shingle
- Year built:1966
- Building area:2,320 sq. ft.
- Lot area:1.39 Acres
Schools
- High school:WESTERN ALBEMARLE
- Middle school:HENLEY
Utilities
- Water:Well
- Sewer:Septic Exists
Finances and disclosures
- Price:$625,000
- Price per sq. ft.:$253.65
- Tax amount:$5,145 (2025)
New listings near 3630 Glenaire Dr
- New
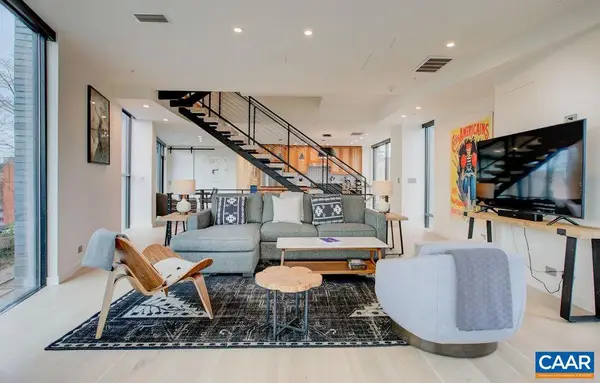 $1,795,000Active3 beds 3 baths2,266 sq. ft.
$1,795,000Active3 beds 3 baths2,266 sq. ft.550 Water St #201, CHARLOTTESVILLE, VA 22902
MLS# 670654Listed by: LORING WOODRIFF REAL ESTATE ASSOCIATES - New
 $1,795,000Active3 beds 3 baths2,266 sq. ft.
$1,795,000Active3 beds 3 baths2,266 sq. ft.550 Water St, Charlottesville, VA 22902
MLS# 670654Listed by: LORING WOODRIFF REAL ESTATE ASSOCIATES - Open Sat, 2 to 4pmNew
 $299,900Active3 beds 2 baths1,200 sq. ft.
$299,900Active3 beds 2 baths1,200 sq. ft.102 Hartford Ct, CHARLOTTESVILLE, VA 22902
MLS# 670599Listed by: NEST REALTY GROUP - Open Sat, 2 to 4pmNew
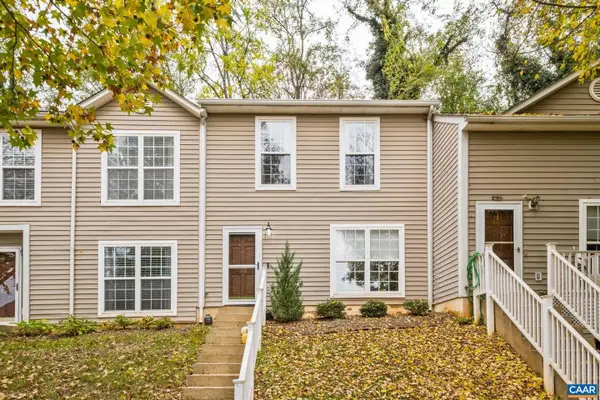 $299,900Active3 beds 2 baths1,200 sq. ft.
$299,900Active3 beds 2 baths1,200 sq. ft.102 Hartford Ct, CHARLOTTESVILLE, VA 22902
MLS# 670599Listed by: NEST REALTY GROUP - New
 $429,900Active4 beds 4 baths1,182 sq. ft.
$429,900Active4 beds 4 baths1,182 sq. ft.218 Stribling Ave, CHARLOTTESVILLE, VA 22903
MLS# VACO2000202Listed by: SAMSON PROPERTIES - Open Sat, 12 to 4pmNew
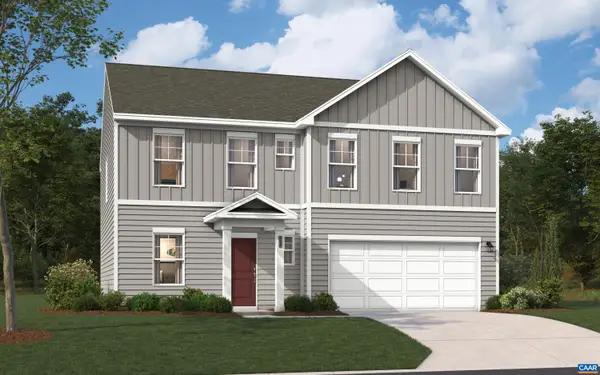 $445,990Active4 beds 3 baths2,400 sq. ft.
$445,990Active4 beds 3 baths2,400 sq. ft.295 Horse Path Dr, CHARLOTTESVILLE, VA 22923
MLS# 670506Listed by: SM BROKERAGE, LLC - Open Sat, 12 to 4pmNew
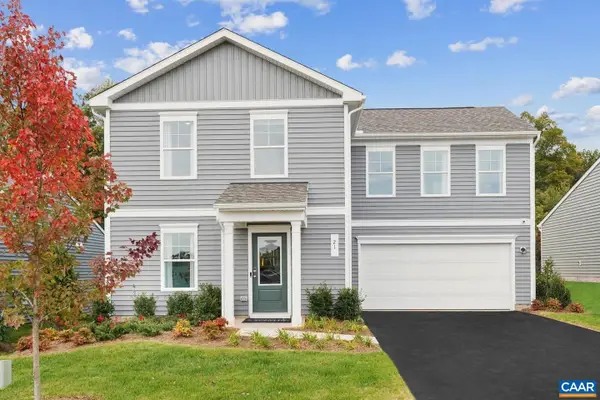 $393,789Active4 beds 3 baths1,760 sq. ft.
$393,789Active4 beds 3 baths1,760 sq. ft.305 Horse Path Dr, CHARLOTTESVILLE, VA 22902
MLS# 670508Listed by: SM BROKERAGE, LLC - Open Sat, 12 to 4pmNew
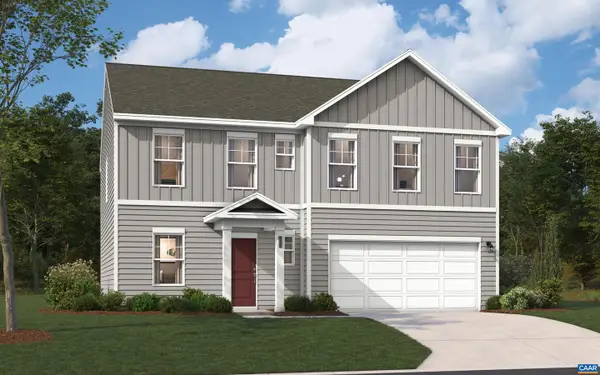 $489,990Active4 beds 4 baths2,937 sq. ft.
$489,990Active4 beds 4 baths2,937 sq. ft.Lot 196 Horse Path Dr, CHARLOTTESVILLE, VA 22923
MLS# 670512Listed by: SM BROKERAGE, LLC - Open Sat, 12 to 4pmNew
 $445,990Active4 beds 3 baths2,400 sq. ft.
$445,990Active4 beds 3 baths2,400 sq. ft.295 Horse Path Dr, CHARLOTTESVILLE, VA 22923
MLS# 670506Listed by: SM BROKERAGE, LLC - Open Sun, 2 to 4pmNew
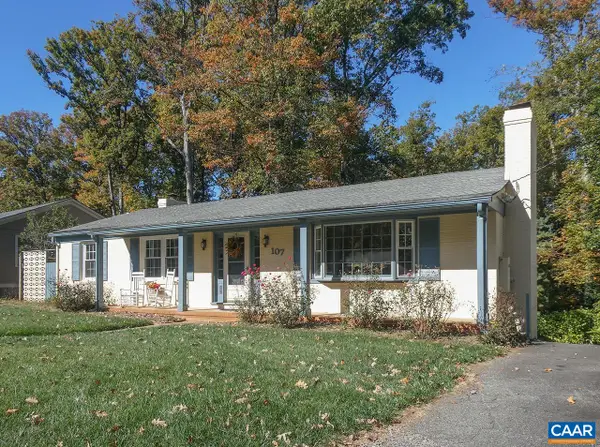 $545,000Active4 beds 3 baths2,912 sq. ft.
$545,000Active4 beds 3 baths2,912 sq. ft.107 Elkhorn Rd, CHARLOTTESVILLE, VA 22903
MLS# 670497Listed by: DONNA GOINGS REAL ESTATE LLC
