371 Quarry Rd, Charlottesville, VA 22902
Local realty services provided by:ERA Bill May Realty Company
371 Quarry Rd,Charlottesville, VA 22902
$390,000
- 3 Beds
- 3 Baths
- - sq. ft.
- Single family
- Sold
Listed by: jamie white
Office: jamie white real estate
MLS#:668381
Source:CHARLOTTESVILLE
Sorry, we are unable to map this address
Price summary
- Price:$390,000
- Monthly HOA dues:$145
About this home
PRICED TO SELL: LUXURY TOWNHOME IN SOUGHT-AFTER BELMONT; JUST MINUTES FROM THE DOWNTOWN MALL IN CHARLOTTESVILLE! This updated 3BR/3BA home in Belmont Village offers open floor plan with living and dining room areas flooded with natural light from windows surrounded by custom drapery shining onto hardwood floors throughout. The main living room boasts 9-ft ceilings, crown moulding, a charming gas fireplace, and beautiful built-ins. The expansive eat-in kitchen features white maple cabinets with dove tail and soft close finishes, granite countertops, a large island, upgraded tile backsplash, pantry, and stainless-steel appliances. The HVAC is a dual-zone heating/cooling system updated with new Trane heat pump in 2020. The primary bedroom offers an en-suite bathroom with a double vanity, as well as two closets, including a spacious walk-in closet. The townhome features a central vac, a private rear deck, in addition to an oversized two-car garage with plenty of storage. Laundry is located on the top level with new 2023 GE washing machine. Belmont Village is located near Belmont and Quarry Parks, across from walking trails near the Rivanna River, under 2 miles to UVA, Downtown Charlottesville and 5th Street Station Shopping Center.
Contact an agent
Home facts
- Year built:2007
- Listing ID #:668381
- Added:142 day(s) ago
- Updated:January 17, 2026 at 07:15 AM
Rooms and interior
- Bedrooms:3
- Total bathrooms:3
- Full bathrooms:2
- Half bathrooms:1
Heating and cooling
- Cooling:Heat Pump
- Heating:Heat Pump
Structure and exterior
- Year built:2007
Schools
- High school:Charlottesville
- Middle school:Charlottesville Middle
- Elementary school:Summit
Utilities
- Water:Public
- Sewer:Public Sewer
Finances and disclosures
- Price:$390,000
- Tax amount:$3,881 (2025)
New listings near 371 Quarry Rd
- New
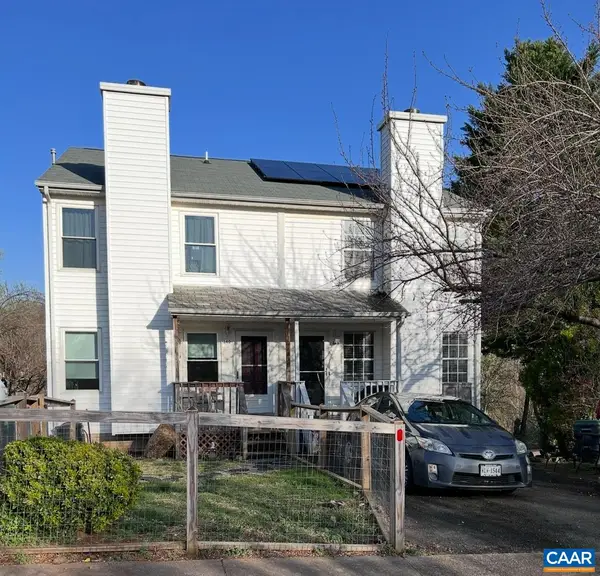 $319,900Active4 beds 4 baths1,680 sq. ft.
$319,900Active4 beds 4 baths1,680 sq. ft.340 Riverside Ave, Charlottesville, VA 22902
MLS# 672564Listed by: REAL ESTATE III, INC. - Open Sun, 1 to 3pmNew
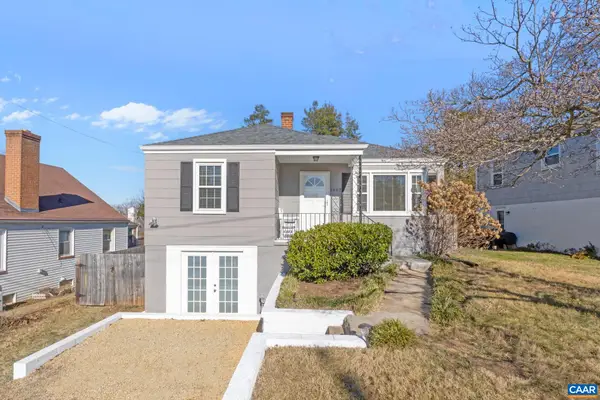 $530,000Active3 beds 2 baths2,080 sq. ft.
$530,000Active3 beds 2 baths2,080 sq. ft.1007 Montrose Ave, Charlottesville, VA 22902
MLS# 672488Listed by: NEST REALTY GROUP - New
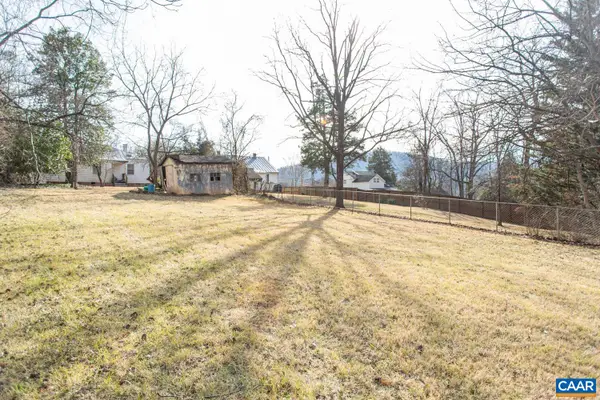 $280,200Active0.33 Acres
$280,200Active0.33 Acres611 Rives St, Charlottesville, VA 22902
MLS# 672514Listed by: MONTAGUE, MILLER & CO. - WESTFIELD - New
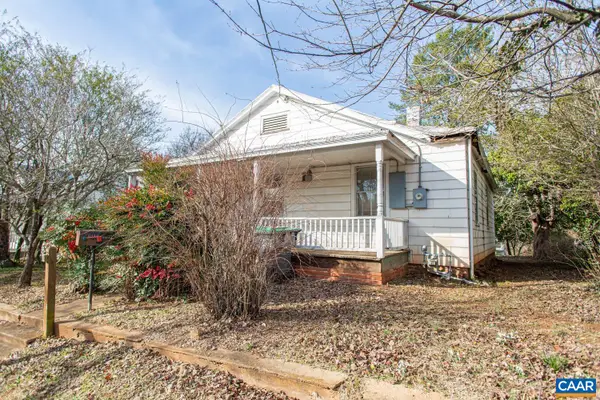 $280,200Active2 beds 1 baths1,100 sq. ft.
$280,200Active2 beds 1 baths1,100 sq. ft.611 Rives St, Charlottesville, VA 22902
MLS# 672479Listed by: MONTAGUE, MILLER & CO. - WESTFIELD - New
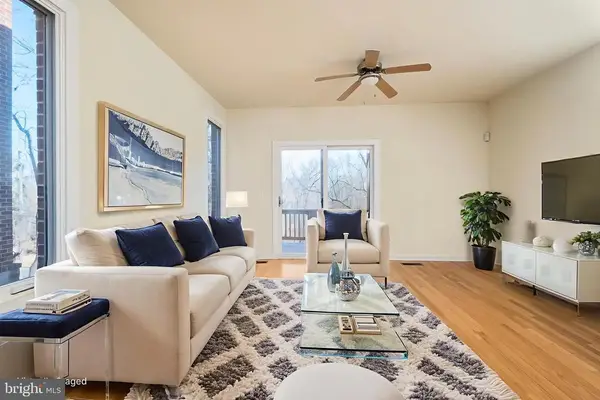 $319,900Active3 beds 2 baths1,201 sq. ft.
$319,900Active3 beds 2 baths1,201 sq. ft.1013 Linden Ave, Charlottesville, VA 22902
MLS# VACO2000210Listed by: DOGWOOD REALTY GROUP LLC - Open Sun, 2 to 4pmNew
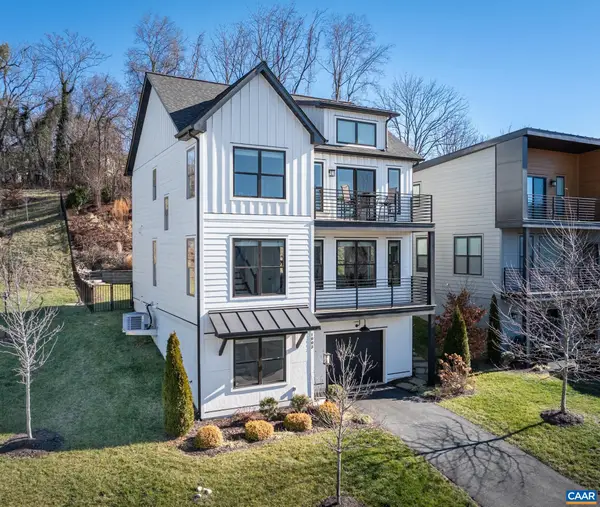 $925,000Active4 beds 4 baths3,126 sq. ft.
$925,000Active4 beds 4 baths3,126 sq. ft.1003 Stonehenge Ave Ext, Charlottesville, VA 22902
MLS# 672467Listed by: HOWARD HANNA ROY WHEELER REALTY CO.- CHARLOTTESVILLE - New
 $649,000Active4 beds 4 baths2,468 sq. ft.
$649,000Active4 beds 4 baths2,468 sq. ft.985 5th St Sw, CHARLOTTESVILLE, VA 22902
MLS# 672392Listed by: MCLEAN FAULCONER INC., REALTOR - New
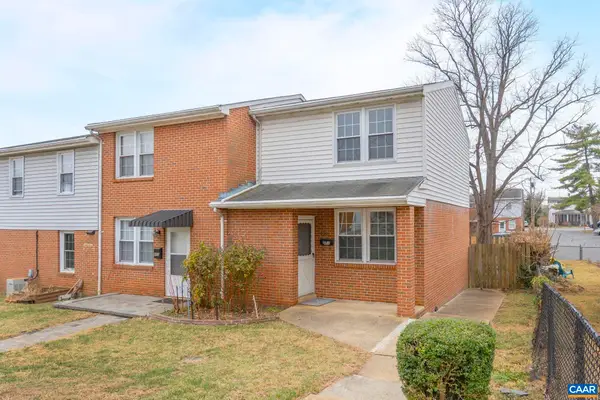 $199,000Active2 beds 1 baths816 sq. ft.
$199,000Active2 beds 1 baths816 sq. ft.802 Concord Ave, Charlottesville, VA 22903
MLS# 672453Listed by: RE/MAX REALTY SPECIALISTS-CHARLOTTESVILLE - New
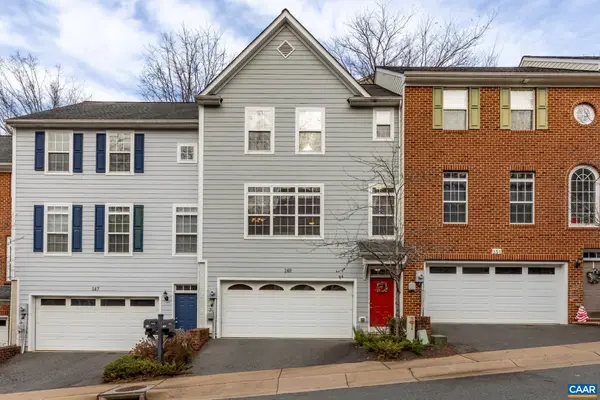 $419,000Active3 beds 3 baths1,536 sq. ft.
$419,000Active3 beds 3 baths1,536 sq. ft.149 Brookwood Dr, CHARLOTTESVILLE, VA 22902
MLS# 672381Listed by: REAL ESTATE III, INC. - New
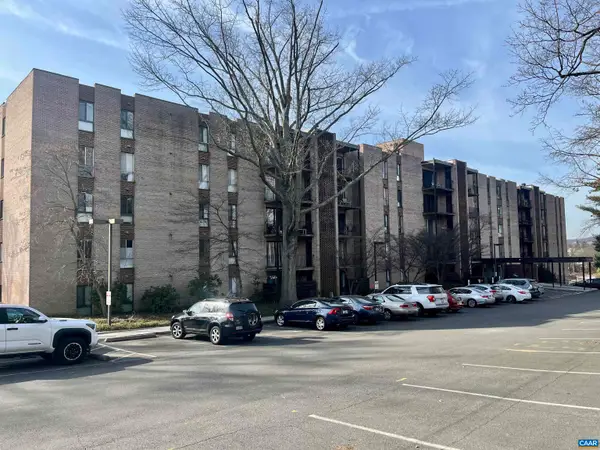 $300,000Active3 beds 2 baths1,208 sq. ft.
$300,000Active3 beds 2 baths1,208 sq. ft.511 N First St #201, CHARLOTTESVILLE, VA 22902
MLS# 672340Listed by: STEVENS & COMPANY-CROZET
