403 Riverside Ave, Charlottesville, VA 22902
Local realty services provided by:ERA Byrne Realty
403 Riverside Ave,Charlottesville, VA 22902
$294,900
- 3 Beds
- 2 Baths
- 1,080 sq. ft.
- Townhouse
- Active
Listed by: laurie falk
Office: the hogan group-charlottesville
MLS#:670125
Source:BRIGHTMLS
Price summary
- Price:$294,900
- Price per sq. ft.:$273.06
About this home
Newly renovated end-unit townhome in the Woolen Mills area with no HOA. This 3-bedroom, 2-bathroom home offers modern comfort and convenience. Step inside to discover a freshly painted interior featuring brand-new LVP flooring on both levels, plush new carpeting on the stairs, and stylish new LED light fixtures throughout. The completely remodeled bathrooms showcase contemporary finishes, while the kitchen shines with all-new stainless steel appliances, a sleek granite countertop, updated switches, receptacles, and interior doors with new hardware. Enjoy the privacy of off-street parking and the serenity of nearby walking trails, a playground, and picnic areas at Riverside Park. With thoughtful upgrades and a move-in ready interior, this 1,080 sq ft home is a rare find in a convenient location.,Granite Counter,Wood Cabinets
Contact an agent
Home facts
- Year built:1994
- Listing ID #:670125
- Added:64 day(s) ago
- Updated:December 19, 2025 at 02:46 PM
Rooms and interior
- Bedrooms:3
- Total bathrooms:2
- Full bathrooms:2
- Living area:1,080 sq. ft.
Heating and cooling
- Cooling:Central A/C
- Heating:Heat Pump(s)
Structure and exterior
- Roof:Composite
- Year built:1994
- Building area:1,080 sq. ft.
- Lot area:0.09 Acres
Schools
- High school:CHARLOTTESVILLE
- Middle school:WALKER & BUFORD
- Elementary school:BURNLEY-MORAN
Utilities
- Water:Public
- Sewer:Public Sewer
Finances and disclosures
- Price:$294,900
- Price per sq. ft.:$273.06
- Tax amount:$2,496 (2025)
New listings near 403 Riverside Ave
- New
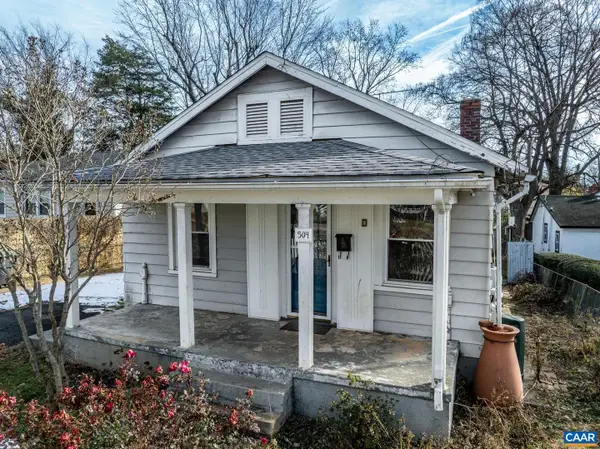 $399,000Active3 beds 2 baths1,274 sq. ft.
$399,000Active3 beds 2 baths1,274 sq. ft.504 Nw 12th St, CHARLOTTESVILLE, VA 22903
MLS# 671939Listed by: REAL BROKER, LLC 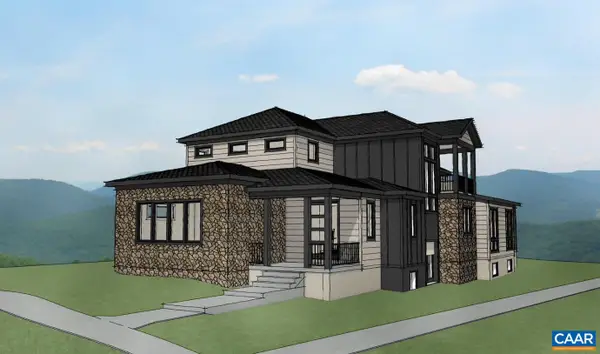 $1,407,000Pending3 beds 4 baths4,011 sq. ft.
$1,407,000Pending3 beds 4 baths4,011 sq. ft.675 Lochlyn Hill Dr, CHARLOTTESVILLE, VA 22901
MLS# 671926Listed by: LONG & FOSTER - CHARLOTTESVILLE WEST $1,407,000Pending3 beds 4 baths5,459 sq. ft.
$1,407,000Pending3 beds 4 baths5,459 sq. ft.675 Lochlyn Hill Dr, Charlottesville, VA 22901
MLS# 671926Listed by: LONG & FOSTER - CHARLOTTESVILLE WEST- New
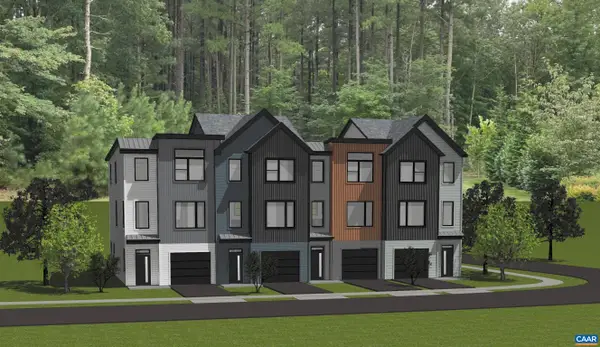 $519,900Active3 beds 3 baths2,005 sq. ft.
$519,900Active3 beds 3 baths2,005 sq. ft.22A Keene Ct, Charlottesville, VA 22903
MLS# 671793Listed by: NEST REALTY GROUP - New
 $519,900Active3 beds 3 baths1,710 sq. ft.
$519,900Active3 beds 3 baths1,710 sq. ft.22a Keene Ct, CHARLOTTESVILLE, VA 22903
MLS# 671793Listed by: NEST REALTY GROUP - New
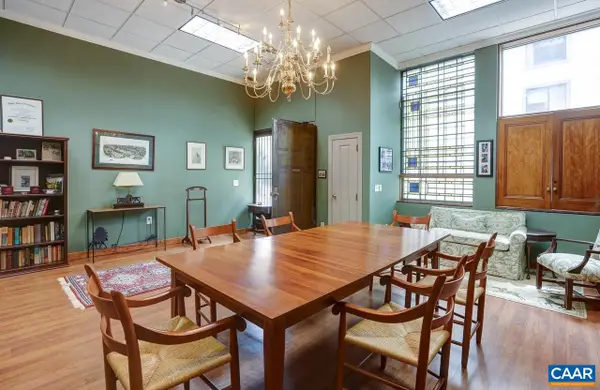 $425,000Active1 beds 1 baths1,075 sq. ft.
$425,000Active1 beds 1 baths1,075 sq. ft.507 E Water St, CHARLOTTESVILLE, VA 22902
MLS# 671743Listed by: BROWNFIELD REALTY ADVISORS INC. - New
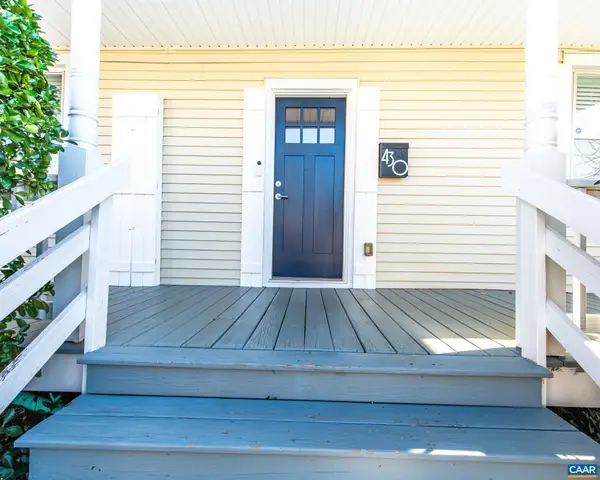 $399,000Active2 beds 2 baths1,284 sq. ft.
$399,000Active2 beds 2 baths1,284 sq. ft.430 11th St, CHARLOTTESVILLE, VA 22903
MLS# 671737Listed by: YES REALTY PARTNERS - New
 $399,000Active2 beds 2 baths1,284 sq. ft.
$399,000Active2 beds 2 baths1,284 sq. ft.430 11th St, CHARLOTTESVILLE, VA 22903
MLS# 671737Listed by: YES REALTY PARTNERS - New
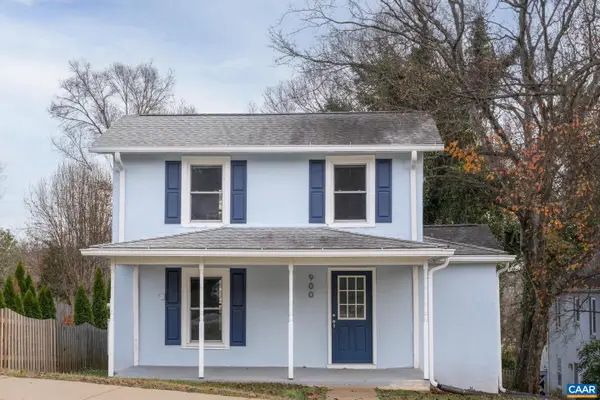 $495,000Active3 beds 2 baths1,862 sq. ft.
$495,000Active3 beds 2 baths1,862 sq. ft.900 Saint Clair Ave, CHARLOTTESVILLE, VA 22901
MLS# 671704Listed by: CORE REAL ESTATE PARTNERS LLC 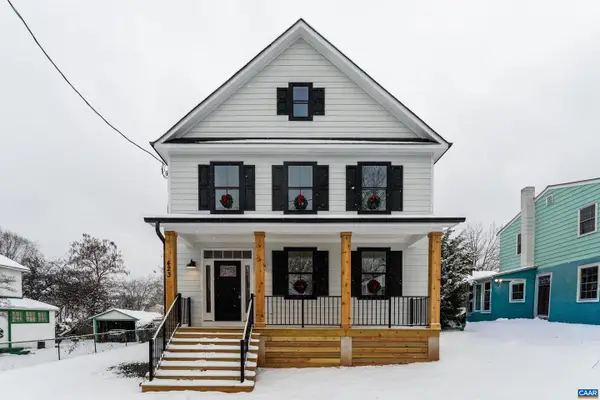 $599,000Active3 beds 3 baths1,736 sq. ft.
$599,000Active3 beds 3 baths1,736 sq. ft.423 Nw 10 1/2 St, CHARLOTTESVILLE, VA 22903
MLS# 671680Listed by: MCLEAN FAULCONER INC., REALTOR
