410 Altamont Cir, Charlottesville, VA 22902
Local realty services provided by:Mountain Realty ERA Powered
410 Altamont Cir,Charlottesville, VA 22902
$1,399,000
- 5 Beds
- 4 Baths
- 4,725 sq. ft.
- Single family
- Pending
Listed by: susan reres
Office: howard hanna roy wheeler realty - charlottesville
MLS#:663699
Source:BRIGHTMLS
Price summary
- Price:$1,399,000
- Price per sq. ft.:$274.96
About this home
BIG PRICE DROP & BIGGER CHARM! OPEN SUN NOV 2 FROM 2-4. Prestigious home on coveted Altamont Circle on a large, landscaped lot. This fine brick residence blends charm, history and location. Assessed at $1.9M, it is worthy of your creative vision to update and open the space. See the virtual reno pics! Expansive front porch opens to a grand foyer which leads to living/dining rooms, each with fireplace, as well as a 21st century lavish Owner?s Suite w/ generously sized BR, 2 WICs & custom bath with soaking tub, separate vanities, zero clearance shower & extra laundry stack. Upstairs find four sizable BRs, one with its own fireplace, another with a walk-up attic, and another that serves perfectly as a home office. At the rear of the home a kitchen & sunroom open to a deck with covered portico for dining while overlooking the city. Charming, fenced gardens below feature a patio, stone wall & koi pond. Elevated lot shows off a western view of urban landscape, framed by distant mountains! Terrace level includes separate laundry, full bath, storage, and a bonus room with access to back yard. Bonus space ideal for a rec room or home gym. Off street parking for several cars. Just 1500 feet to pedestrian mall & venues!,Solid Surface Counter,Wood Cabinets,Fireplace in Bedroom,Fireplace in Dining Room,Fireplace in Living Room
Contact an agent
Home facts
- Year built:1908
- Listing ID #:663699
- Added:206 day(s) ago
- Updated:November 17, 2025 at 05:38 AM
Rooms and interior
- Bedrooms:5
- Total bathrooms:4
- Full bathrooms:4
- Living area:4,725 sq. ft.
Heating and cooling
- Cooling:Central A/C
- Heating:Central, Natural Gas
Structure and exterior
- Roof:Metal
- Year built:1908
- Building area:4,725 sq. ft.
- Lot area:0.24 Acres
Schools
- High school:CHARLOTTESVILLE
- Middle school:WALKER & BUFORD
- Elementary school:BURNLEY-MORAN
Utilities
- Water:Public
- Sewer:Public Sewer
Finances and disclosures
- Price:$1,399,000
- Price per sq. ft.:$274.96
- Tax amount:$18,527 (2025)
New listings near 410 Altamont Cir
- New
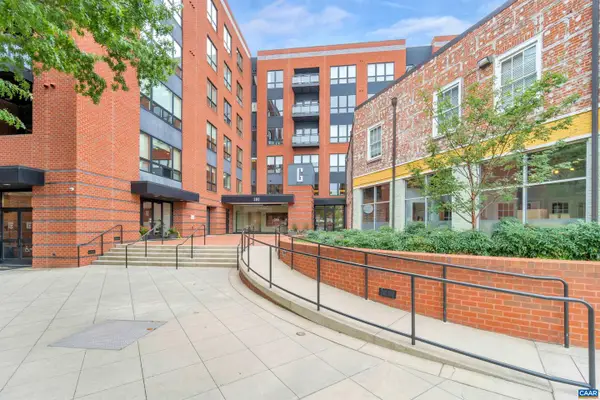 $1,725,000Active2 beds 3 baths2,285 sq. ft.
$1,725,000Active2 beds 3 baths2,285 sq. ft.200 Garrett St #612, CHARLOTTESVILLE, VA 22902
MLS# 671139Listed by: NEST REALTY GROUP - New
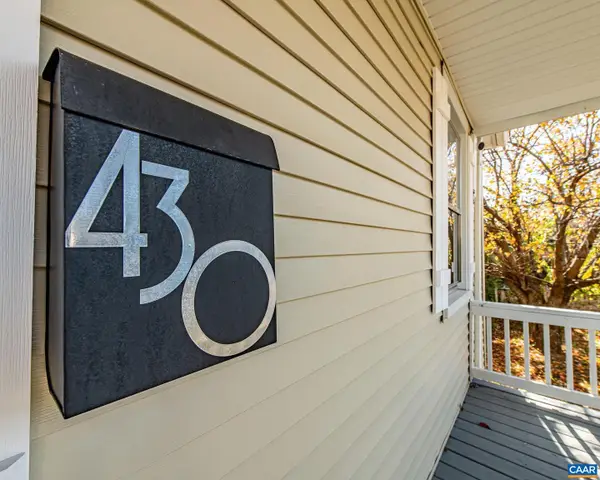 $400,000Active2 beds 2 baths1,284 sq. ft.
$400,000Active2 beds 2 baths1,284 sq. ft.430 11th St, CHARLOTTESVILLE, VA 22903
MLS# 671126Listed by: YES REALTY PARTNERS - New
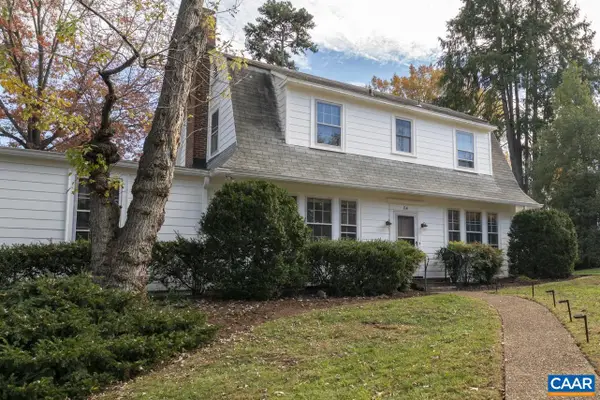 $1,395,000Active4 beds 3 baths3,081 sq. ft.
$1,395,000Active4 beds 3 baths3,081 sq. ft.114 Bollingwood Rd, CHARLOTTESVILLE, VA 22903
MLS# 670965Listed by: MCLEAN FAULCONER INC., REALTOR 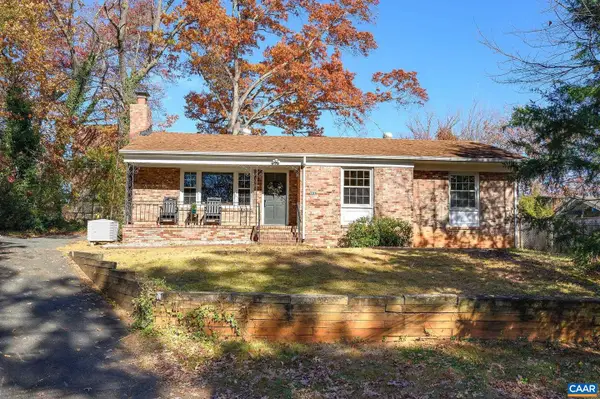 $449,999Pending3 beds 3 baths2,672 sq. ft.
$449,999Pending3 beds 3 baths2,672 sq. ft.2304 Shelby Dr, CHARLOTTESVILLE, VA 22901
MLS# 671044Listed by: LORING WOODRIFF REAL ESTATE ASSOCIATES- New
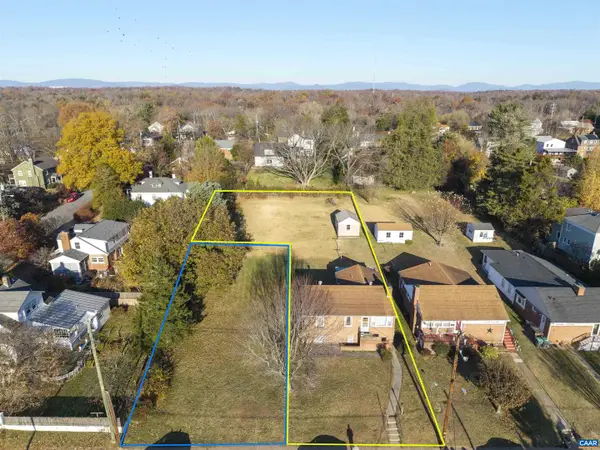 $799,000Active3 beds 2 baths1,479 sq. ft.
$799,000Active3 beds 2 baths1,479 sq. ft.1007 Saint Clair Ave, CHARLOTTESVILLE, VA 22901
MLS# 671033Listed by: NEST REALTY GROUP - New
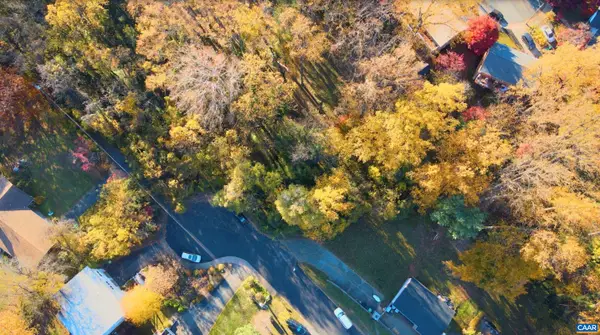 $225,000Active0.37 Acres
$225,000Active0.37 AcresLot A Saint Charles Ave, Charlottesville, VA 22901
MLS# 671021Listed by: BETTER HOMES & GARDENS R.E.-PATHWAYS 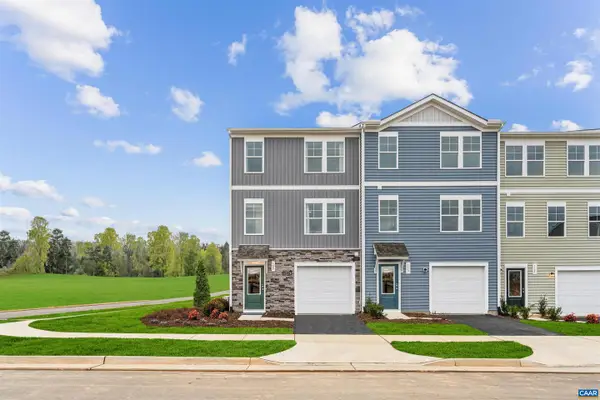 $290,890Pending3 beds 3 baths1,800 sq. ft.
$290,890Pending3 beds 3 baths1,800 sq. ft.44 Saxon St, CHARLOTTESVILLE, VA 22902
MLS# 670997Listed by: SM BROKERAGE, LLC- New
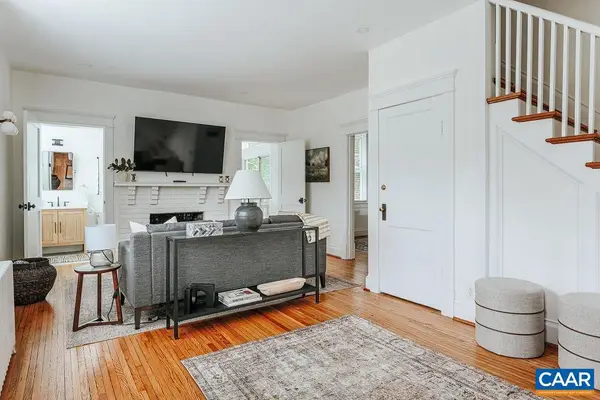 $725,000Active3 beds 2 baths1,428 sq. ft.
$725,000Active3 beds 2 baths1,428 sq. ft.126 Maywood Ln, CHARLOTTESVILLE, VA 22903
MLS# 670942Listed by: LORING WOODRIFF REAL ESTATE ASSOCIATES 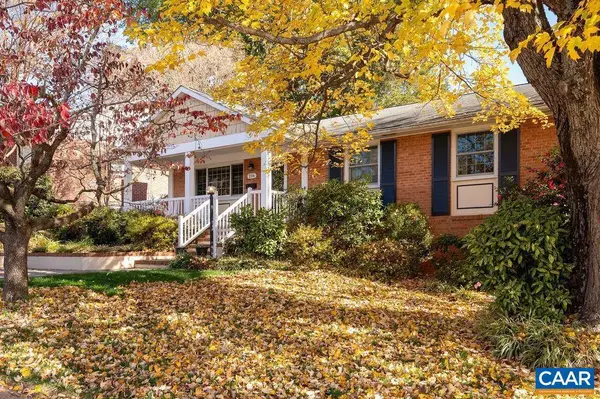 $575,000Pending3 beds 3 baths2,047 sq. ft.
$575,000Pending3 beds 3 baths2,047 sq. ft.216 Camellia Dr, CHARLOTTESVILLE, VA 22903
MLS# 670979Listed by: NEST REALTY GROUP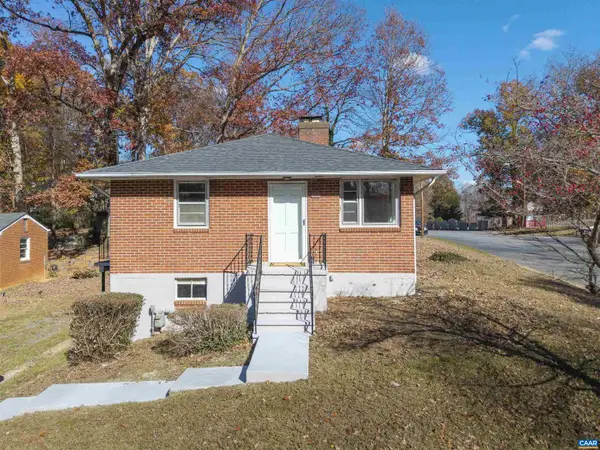 $375,000Pending3 beds 1 baths1,000 sq. ft.
$375,000Pending3 beds 1 baths1,000 sq. ft.623 North Ave, CHARLOTTESVILLE, VA 22901
MLS# 670957Listed by: NEST REALTY GROUP
