4174 Dauphin Dr, Charlottesville, VA 22902
Local realty services provided by:ERA Valley Realty
4174 Dauphin Dr,Charlottesville, VA 22902
$470,000
- 3 Beds
- 4 Baths
- 2,341 sq. ft.
- Single family
- Active
Listed by: jeremy fields
Office: mclean faulconer inc., realtor
MLS#:671323
Source:CHARLOTTESVILLE
Price summary
- Price:$470,000
- Price per sq. ft.:$200.77
- Monthly HOA dues:$130
About this home
Tucked into Spring Hill Village, an inviting neighborhood with easy access to Charlottesville amenities, this townhome features one of the community’s most sought-after floor plans. With both front and rear parking, plus a 2-car garage, the home is entirely above ground, allowing natural light to fill every room. The entry level offers a convenient half bath and a versatile flex room ideal for a home office or study. The main level showcases a bright, open layout with a generous living room, dining area, and a well-appointed kitchen featuring a wall oven and microwave, gas cooktop, and dishwasher. Upstairs, the primary suite includes a walk-in closet, accompanied by two additional bedrooms, a full bath, and a full-width laundry room with a side-by-side washer and dryer. Additional storage is available in the attic, accessible by a pull-down ladder.
Contact an agent
Home facts
- Year built:2021
- Listing ID #:671323
- Added:56 day(s) ago
- Updated:January 17, 2026 at 05:12 PM
Rooms and interior
- Bedrooms:3
- Total bathrooms:4
- Full bathrooms:2
- Half bathrooms:2
- Living area:2,341 sq. ft.
Heating and cooling
- Cooling:Central Air, Heat Pump
- Heating:Central, Heat Pump
Structure and exterior
- Year built:2021
- Building area:2,341 sq. ft.
- Lot area:0.03 Acres
Schools
- High school:Monticello
- Middle school:Walton
- Elementary school:Mountain View
Utilities
- Water:Public
- Sewer:Public Sewer
Finances and disclosures
- Price:$470,000
- Price per sq. ft.:$200.77
- Tax amount:$3,729 (2025)
New listings near 4174 Dauphin Dr
- New
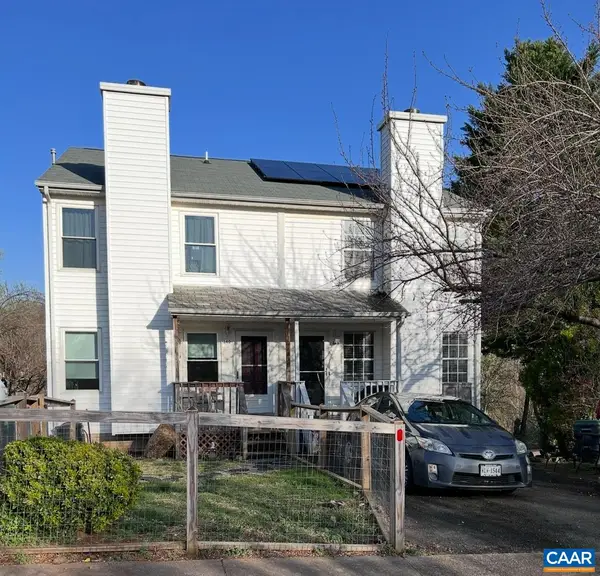 $319,900Active4 beds 4 baths1,680 sq. ft.
$319,900Active4 beds 4 baths1,680 sq. ft.340 Riverside Ave, Charlottesville, VA 22902
MLS# 672564Listed by: REAL ESTATE III, INC. - Open Sun, 1 to 3pmNew
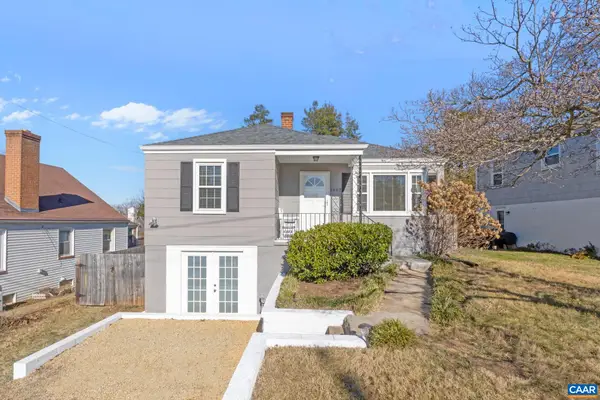 $530,000Active3 beds 2 baths2,080 sq. ft.
$530,000Active3 beds 2 baths2,080 sq. ft.1007 Montrose Ave, Charlottesville, VA 22902
MLS# 672488Listed by: NEST REALTY GROUP - New
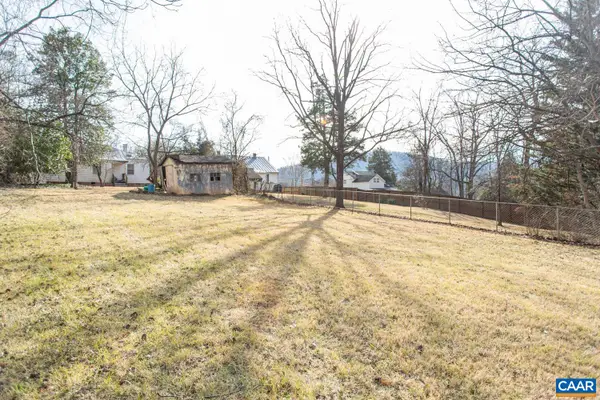 $280,200Active0.33 Acres
$280,200Active0.33 Acres611 Rives St, Charlottesville, VA 22902
MLS# 672514Listed by: MONTAGUE, MILLER & CO. - WESTFIELD - New
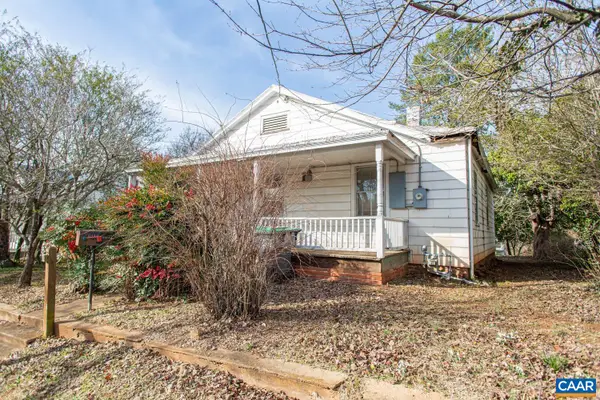 $280,200Active2 beds 1 baths1,100 sq. ft.
$280,200Active2 beds 1 baths1,100 sq. ft.611 Rives St, Charlottesville, VA 22902
MLS# 672479Listed by: MONTAGUE, MILLER & CO. - WESTFIELD - New
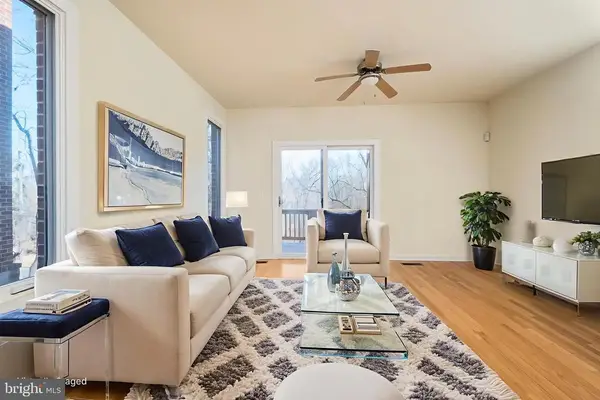 $319,900Active3 beds 2 baths1,201 sq. ft.
$319,900Active3 beds 2 baths1,201 sq. ft.1013 Linden Ave, Charlottesville, VA 22902
MLS# VACO2000210Listed by: DOGWOOD REALTY GROUP LLC - Open Sun, 2 to 4pmNew
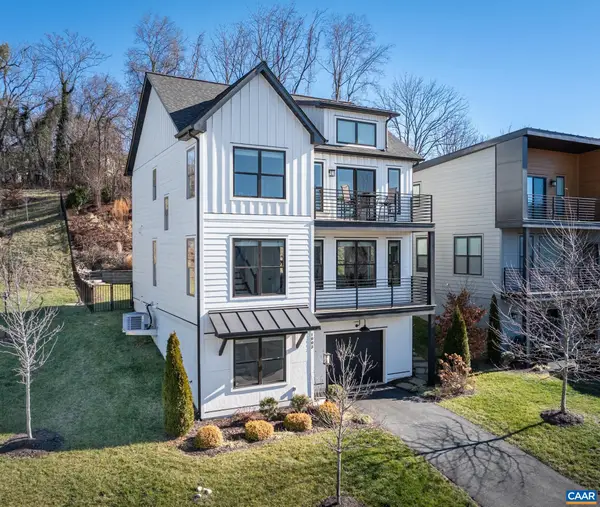 $925,000Active4 beds 4 baths3,126 sq. ft.
$925,000Active4 beds 4 baths3,126 sq. ft.1003 Stonehenge Ave Ext, Charlottesville, VA 22902
MLS# 672467Listed by: HOWARD HANNA ROY WHEELER REALTY CO.- CHARLOTTESVILLE - New
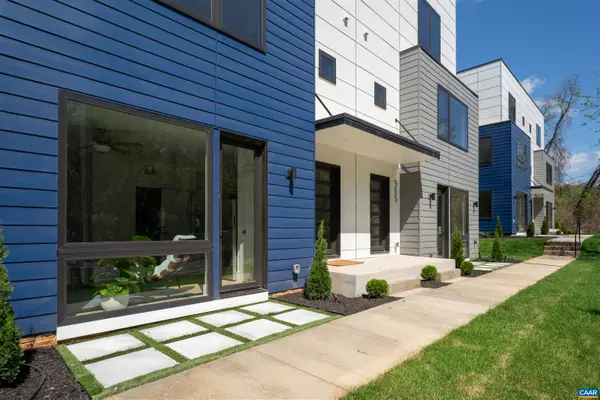 $649,000Active4 beds 4 baths2,899 sq. ft.
$649,000Active4 beds 4 baths2,899 sq. ft.985 5th St Sw, Charlottesville, VA 22902
MLS# 672392Listed by: MCLEAN FAULCONER INC., REALTOR - New
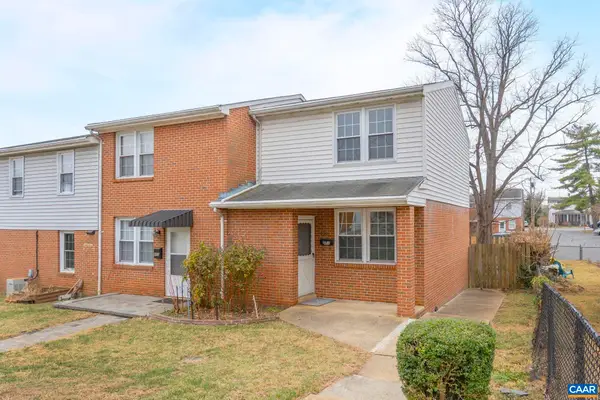 $199,000Active2 beds 1 baths816 sq. ft.
$199,000Active2 beds 1 baths816 sq. ft.802 Concord Ave, Charlottesville, VA 22903
MLS# 672453Listed by: RE/MAX REALTY SPECIALISTS-CHARLOTTESVILLE - New
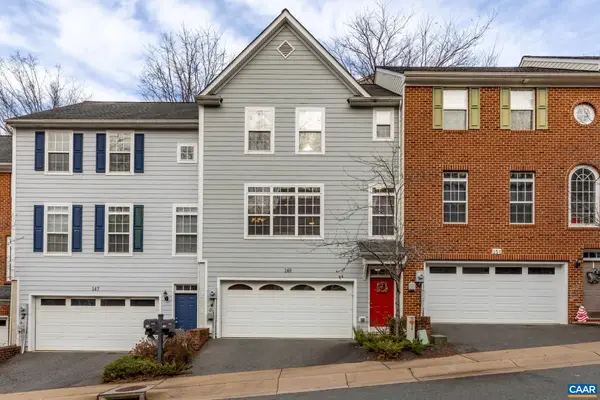 $419,000Active3 beds 3 baths2,304 sq. ft.
$419,000Active3 beds 3 baths2,304 sq. ft.149 Brookwood Dr, Charlottesville, VA 22902
MLS# 672381Listed by: REAL ESTATE III, INC. - New
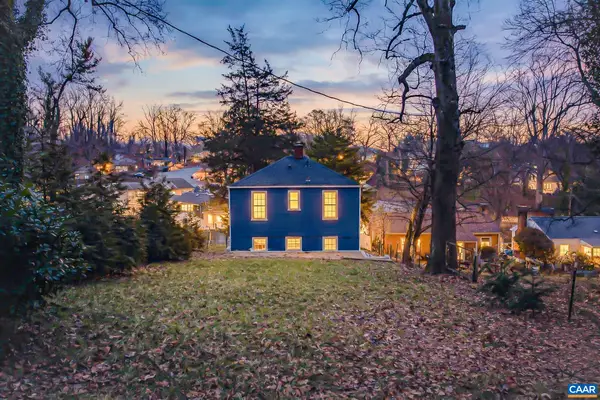 $449,900Active3 beds 2 baths1,100 sq. ft.
$449,900Active3 beds 2 baths1,100 sq. ft.501 Valley Road Ext, Charlottesville, VA 22903
MLS# 672368Listed by: REAL BROKER, LLC
