4429 Watts Passage, Charlottesville, VA 22911
Local realty services provided by:ERA Valley Realty
4429 Watts Passage,Charlottesville, VA 22911
$1,057,000
- 4 Beds
- 4 Baths
- - sq. ft.
- Single family
- Sold
Listed by: andrew hardy
Office: frank hardy sotheby's international realty
MLS#:666510
Source:CHARLOTTESVILLE
Sorry, we are unable to map this address
Price summary
- Price:$1,057,000
About this home
Tucked away on 11.5 peaceful acres, this French-style estate blends timeless European design with modern comforts. Originally built in 1964 using imported materials, the home has been thoughtfully renovated and expanded. It features 4 bedrooms, 3.5 baths, and a dramatic hallway with marble and wood inlay floors, custom built-ins, and a wall of windows. The spacious European-style kitchen includes a fireplace, window seat, and large island—ideal for everyday living and entertaining. A formal dining room and sunlit breakfast room add character and charm. Living and family rooms boast floor-to-ceiling windows framing pastoral and lake views. The fourth bedroom serves well as a guest suite or office with its own bath and entrance. Outdoor spaces include a covered porch, bluestone patio, and a pristine lap pool. A three-stall barn makes it equestrian-ready. Private yet close to town, this refined retreat offers serene living in a storybook setting.
Contact an agent
Home facts
- Year built:1964
- Listing ID #:666510
- Added:196 day(s) ago
- Updated:January 17, 2026 at 07:15 AM
Rooms and interior
- Bedrooms:4
- Total bathrooms:4
- Full bathrooms:3
- Half bathrooms:1
Heating and cooling
- Cooling:Central Air, Heat Pump
- Heating:Central, Forced Air, Heat Pump
Structure and exterior
- Year built:1964
Schools
- High school:Albemarle
- Middle school:Lakeside
- Elementary school:Stony Point
Utilities
- Water:Private, Well
- Sewer:Septic Tank
Finances and disclosures
- Price:$1,057,000
- Tax amount:$8,857 (2023)
New listings near 4429 Watts Passage
- New
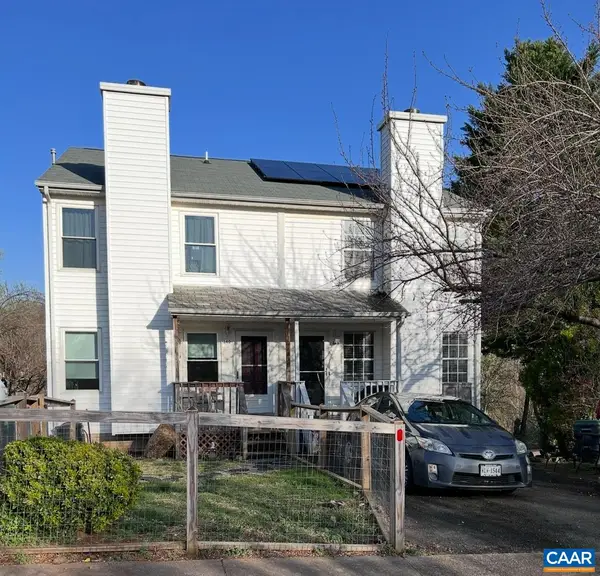 $319,900Active4 beds 4 baths1,680 sq. ft.
$319,900Active4 beds 4 baths1,680 sq. ft.340 Riverside Ave, Charlottesville, VA 22902
MLS# 672564Listed by: REAL ESTATE III, INC. - Open Sun, 1 to 3pmNew
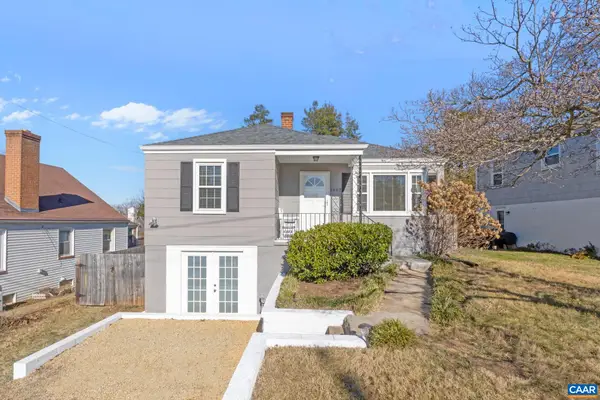 $530,000Active3 beds 2 baths2,080 sq. ft.
$530,000Active3 beds 2 baths2,080 sq. ft.1007 Montrose Ave, Charlottesville, VA 22902
MLS# 672488Listed by: NEST REALTY GROUP - New
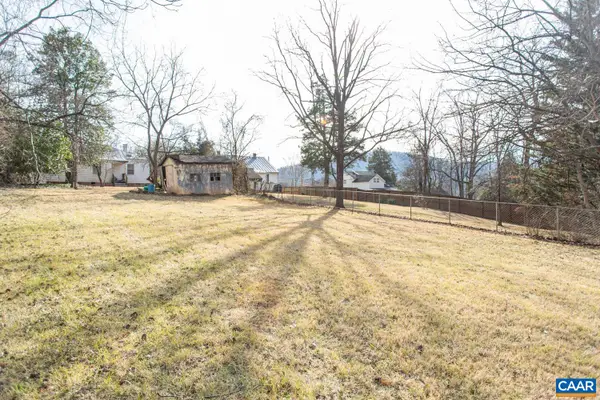 $280,200Active0.33 Acres
$280,200Active0.33 Acres611 Rives St, Charlottesville, VA 22902
MLS# 672514Listed by: MONTAGUE, MILLER & CO. - WESTFIELD - New
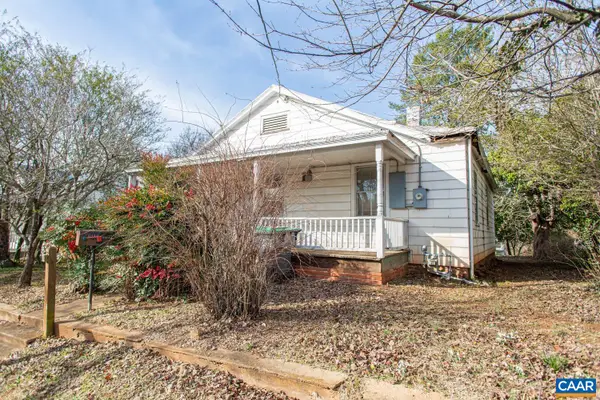 $280,200Active2 beds 1 baths1,100 sq. ft.
$280,200Active2 beds 1 baths1,100 sq. ft.611 Rives St, Charlottesville, VA 22902
MLS# 672479Listed by: MONTAGUE, MILLER & CO. - WESTFIELD - New
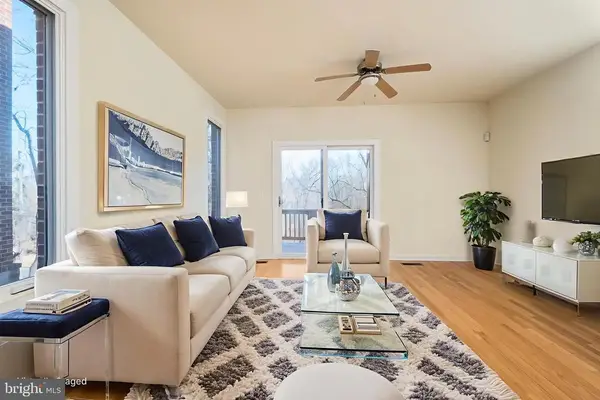 $319,900Active3 beds 2 baths1,201 sq. ft.
$319,900Active3 beds 2 baths1,201 sq. ft.1013 Linden Ave, Charlottesville, VA 22902
MLS# VACO2000210Listed by: DOGWOOD REALTY GROUP LLC - Open Sun, 2 to 4pmNew
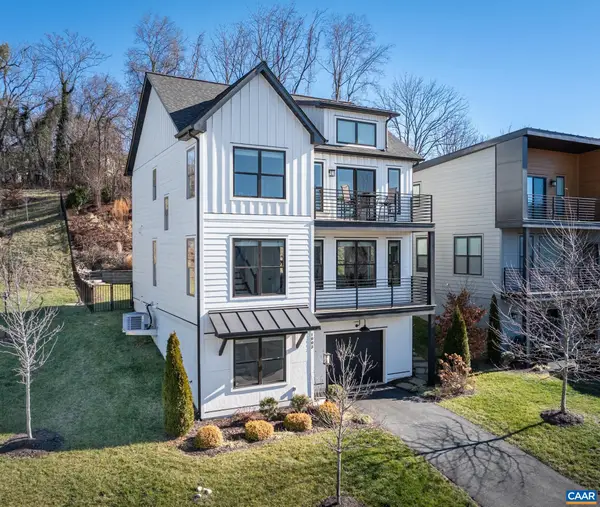 $925,000Active4 beds 4 baths3,126 sq. ft.
$925,000Active4 beds 4 baths3,126 sq. ft.1003 Stonehenge Ave Ext, Charlottesville, VA 22902
MLS# 672467Listed by: HOWARD HANNA ROY WHEELER REALTY CO.- CHARLOTTESVILLE - New
 $649,000Active4 beds 4 baths2,468 sq. ft.
$649,000Active4 beds 4 baths2,468 sq. ft.985 5th St Sw, CHARLOTTESVILLE, VA 22902
MLS# 672392Listed by: MCLEAN FAULCONER INC., REALTOR - New
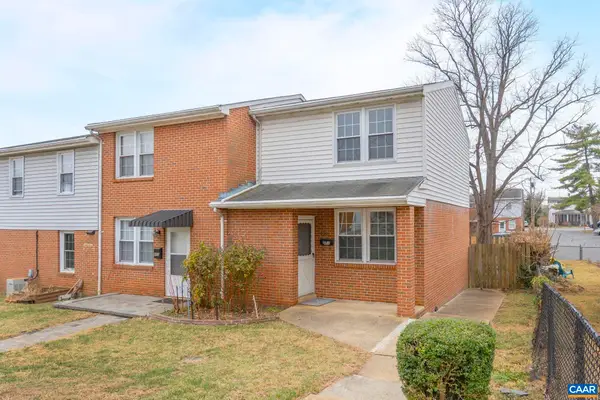 $199,000Active2 beds 1 baths816 sq. ft.
$199,000Active2 beds 1 baths816 sq. ft.802 Concord Ave, Charlottesville, VA 22903
MLS# 672453Listed by: RE/MAX REALTY SPECIALISTS-CHARLOTTESVILLE - New
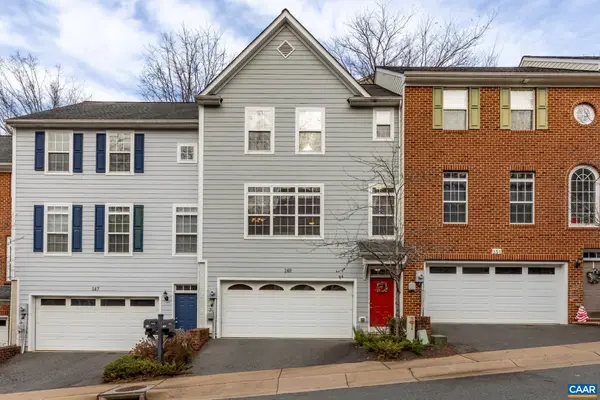 $419,000Active3 beds 3 baths1,536 sq. ft.
$419,000Active3 beds 3 baths1,536 sq. ft.149 Brookwood Dr, CHARLOTTESVILLE, VA 22902
MLS# 672381Listed by: REAL ESTATE III, INC. - New
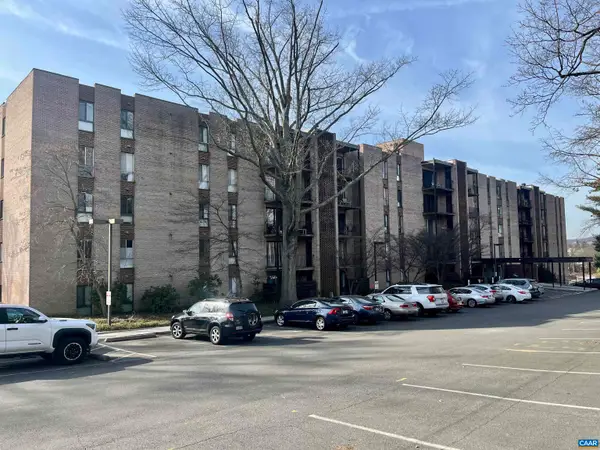 $300,000Active3 beds 2 baths1,208 sq. ft.
$300,000Active3 beds 2 baths1,208 sq. ft.511 N First St #201, CHARLOTTESVILLE, VA 22902
MLS# 672340Listed by: STEVENS & COMPANY-CROZET
