46 Miranda Crossing, Charlottesville, VA 22911
Local realty services provided by:ERA Bill May Realty Company
46 Miranda Crossing,Charlottesville, VA 22911
$599,900
- 3 Beds
- 4 Baths
- 2,281 sq. ft.
- Single family
- Active
Listed by: greg slater
Office: nest realty group
MLS#:667155
Source:VA_HRAR
Price summary
- Price:$599,900
- Price per sq. ft.:$223.59
- Monthly HOA dues:$165
About this home
Now under construction for FEB/MARCH 2026 delivery. Designer selected finishes included in price. Located in a vibrant area where every corner tells a story, Dunlora Village invites you to embrace a lifestyle that connects you to nature and the heart of a welcoming town. The Rivermont townhome End Unit offers stylish, functional living across three thoughtfully designed levels in the heart of Dunlora. The open-concept main floor features a spacious great room with a well-appointed kitchen, a large island and pantry, with a dedicated dining area — perfect for entertaining or everyday living. A premium screened in 20’x8’ rear deck with a 4-panel multi-slide glass door for seamless indoor-outdoor connection. Upstairs, enjoy a spacious primary suite with an en suite bath featuring double vanities. Two additional bedrooms, a full hall bath, and a conveniently located laundry area complete the second floor. The basement level includes a recreation room, a half bath, and a one-car garage — ideal for guests, a home office, or flex space. Energy efficiency verified and documented with HERS Rated and Pearl Certification.
Contact an agent
Home facts
- Year built:2026
- Listing ID #:667155
- Added:208 day(s) ago
- Updated:February 16, 2026 at 03:36 PM
Rooms and interior
- Bedrooms:3
- Total bathrooms:4
- Full bathrooms:2
- Half bathrooms:2
- Living area:2,281 sq. ft.
Heating and cooling
- Cooling:Air Source Heat Pump, Central AC, Ducts prof. air-sealed, Fresh Air Recovery Sys, Heat Pump
- Heating:Air Source Heat Pump, Central Heat, Heat Pump
Structure and exterior
- Roof:Composition Shingle
- Year built:2026
- Building area:2,281 sq. ft.
- Lot area:0.05 Acres
Schools
- High school:Albemarle
- Middle school:Burley
- Elementary school:Agnor
Utilities
- Water:Public Water
- Sewer:Public Sewer
Finances and disclosures
- Price:$599,900
- Price per sq. ft.:$223.59
- Tax amount:$4,832 (2025)
New listings near 46 Miranda Crossing
- New
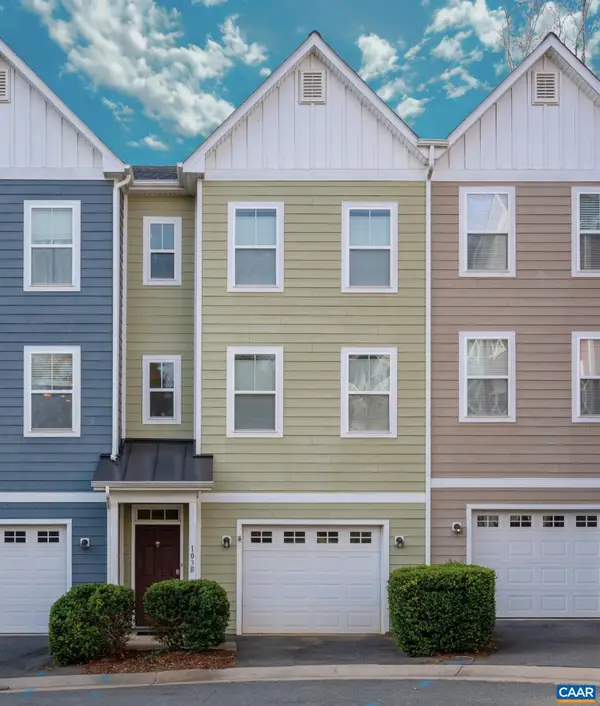 $400,000Active3 beds 3 baths1,492 sq. ft.
$400,000Active3 beds 3 baths1,492 sq. ft.103 Longwood Dr #E, CHARLOTTESVILLE, VA 22903
MLS# 673241Listed by: NEST REALTY GROUP - Coming Soon
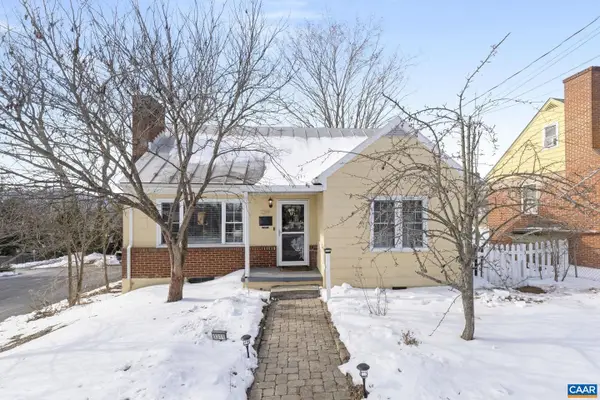 $475,000Coming Soon3 beds 2 baths
$475,000Coming Soon3 beds 2 baths1319 Riverdale Dr, CHARLOTTESVILLE, VA 22902
MLS# 673254Listed by: NEST REALTY GROUP - Coming Soon
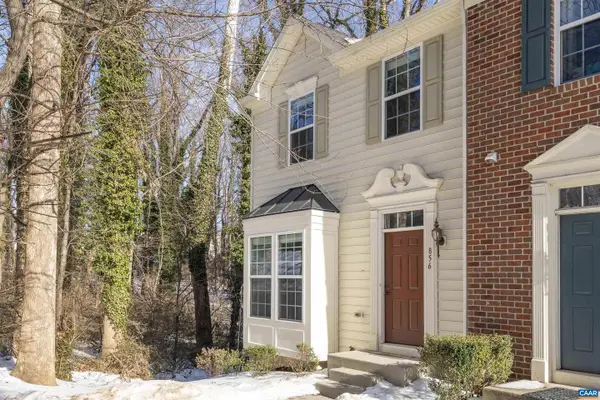 $399,000Coming Soon3 beds 3 baths
$399,000Coming Soon3 beds 3 baths856 Rock Creek Rd, CHARLOTTESVILLE, VA 22903
MLS# 673248Listed by: NEST REALTY GROUP - New
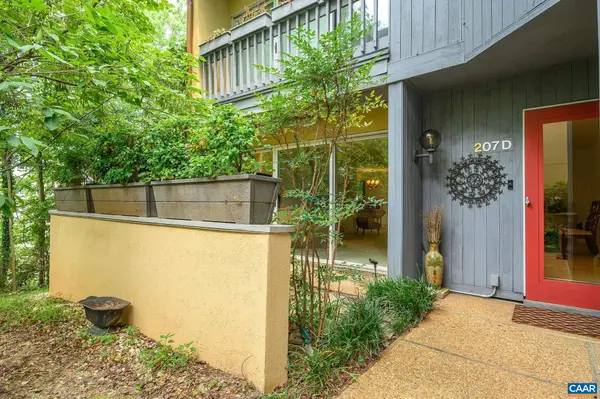 $420,000Active2 beds 1 baths1,072 sq. ft.
$420,000Active2 beds 1 baths1,072 sq. ft.207 NW 2nd St #D, CHARLOTTESVILLE, VA 22902
MLS# 672977Listed by: LORING WOODRIFF REAL ESTATE ASSOCIATES 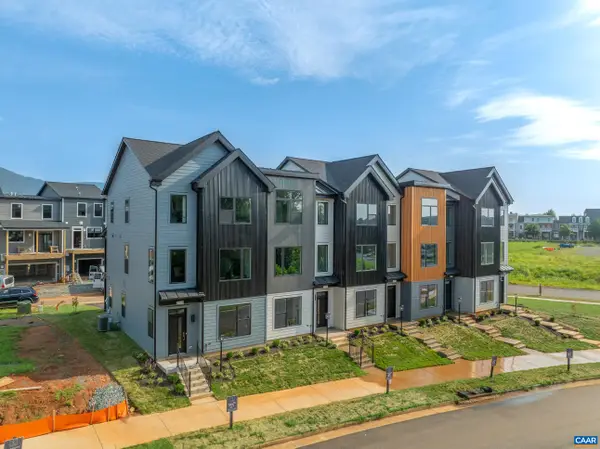 $400,250Pending2 beds 3 baths1,896 sq. ft.
$400,250Pending2 beds 3 baths1,896 sq. ft.19B Wardell Crest, Charlottesville, VA 22902
MLS# 673199Listed by: NEST REALTY GROUP- Coming Soon
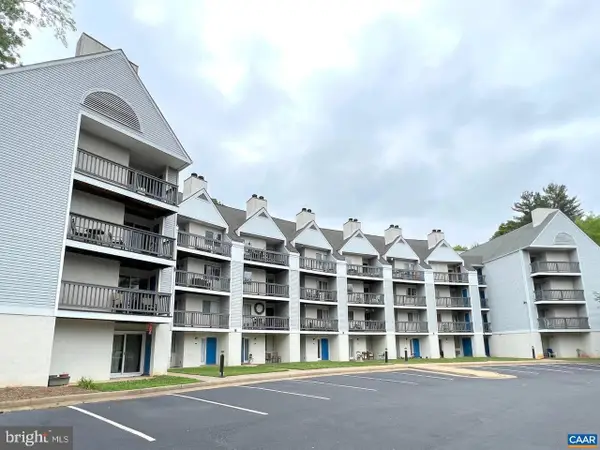 $129,995Coming Soon1 beds 1 baths
$129,995Coming Soon1 beds 1 baths1243 Cedars Ct #b4, CHARLOTTESVILLE, VA 22903
MLS# VACO2000214Listed by: SPRING HILL REAL ESTATE, LLC. - New
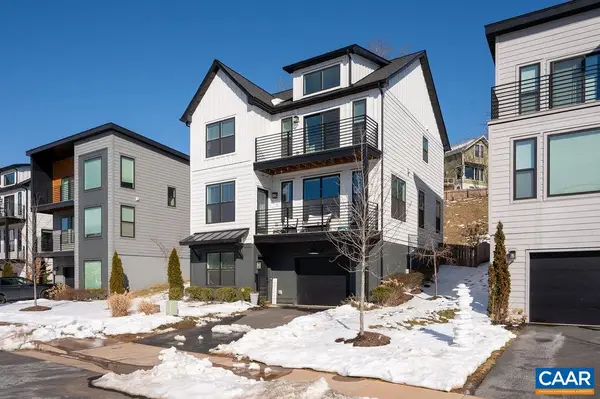 $739,000Active4 beds 4 baths2,550 sq. ft.
$739,000Active4 beds 4 baths2,550 sq. ft.1011 Stonehenge Ave Ext, CHARLOTTESVILLE, VA 22902
MLS# 673215Listed by: NEST REALTY GROUP - New
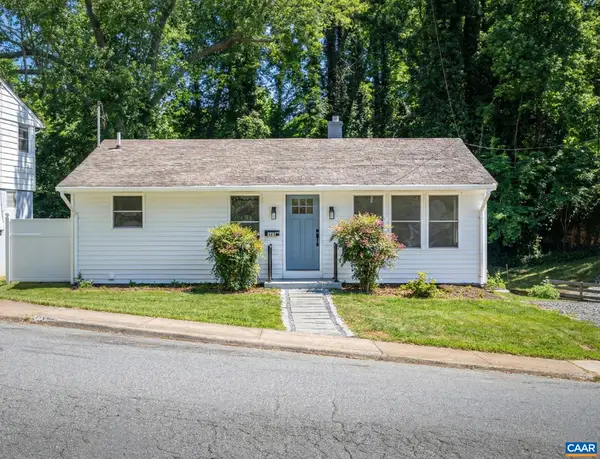 $585,000Active3 beds 3 baths1,808 sq. ft.
$585,000Active3 beds 3 baths1,808 sq. ft.102 N Baker St, CHARLOTTESVILLE, VA 22901
MLS# 673217Listed by: HOWARD HANNA ROY WHEELER REALTY CO.- CHARLOTTESVILLE - New
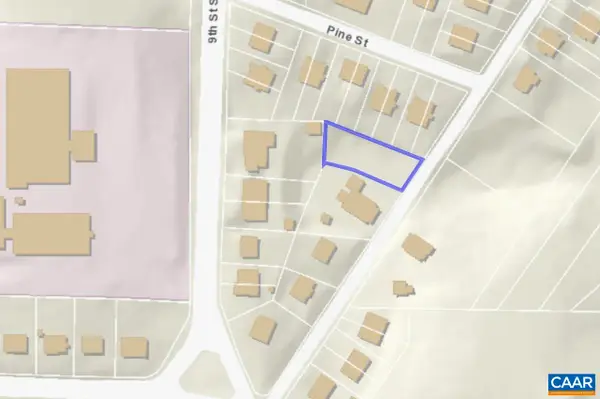 $180,000Active0.18 Acres
$180,000Active0.18 Acres607 7 1/2 St, CHARLOTTESVILLE, VA 22903
MLS# 673221Listed by: NEST REALTY GROUP - New
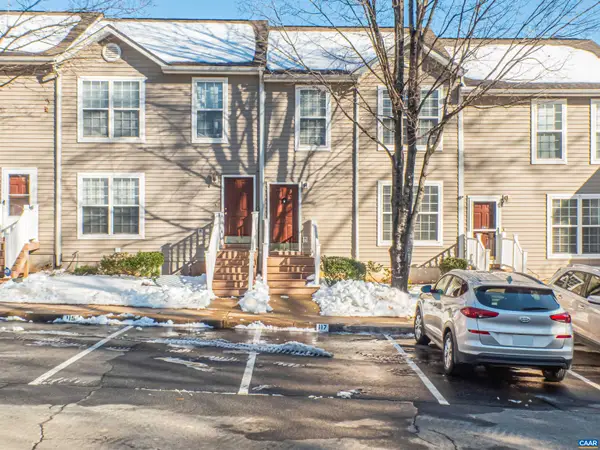 $319,900Active3 beds 3 baths1,200 sq. ft.
$319,900Active3 beds 3 baths1,200 sq. ft.117 Hartford Ct, CHARLOTTESVILLE, VA 22902
MLS# 673222Listed by: REAL ESTATE III, INC.

