4710 Dickerson Rd, Charlottesville, VA 22911
Local realty services provided by:ERA Valley Realty
4710 Dickerson Rd,Charlottesville, VA 22911
$3,275,000
- 4 Beds
- 3 Baths
- 6,808 sq. ft.
- Single family
- Active
Listed by: charlotte dammann
Office: mclean faulconer inc., realtor
MLS#:671230
Source:CHARLOTTESVILLE
Price summary
- Price:$3,275,000
- Price per sq. ft.:$481.05
About this home
Bel Aire – Elegant and timeless, this stately 1810 Federal-style residence on 100+/- acres blends historic detail & craftsmanship w/ contemporary livability. The gracious foyer opens to beautifully proportioned formal rooms – living & dining rooms, complemented by an updated gourmet kitchen flowing seamlessly into a light-filled family room & screen porch overlooking the grounds, creating an inviting space for gathering & entertaining. The first floor guest suite with bath provides privacy & convenience. Upstairs includes a spacious primary bedroom, serene marble bath, additional bedroom & a handsome library. Third floor w/ bedroom, full bath, office or studio space offers abundant versatility. The English basement provides flexible space ideal for game/family room, fitness room, laundry with storage, plus a climate-controlled wine cellar. Throughout the incredible architectural details include heart pine floors, 12-foot ceilings, 8 fireplaces with hand-carved mantles, chair rails & paneled wainscoting. Outdoors enjoy firepit area, stone barn & grounds of open hayfields & woodlands w/ five miles of private walking trails & 3/4 mile Rivanna River frontage. Conservation easement candidate. Convenient to amenities & Univ of VA.
Contact an agent
Home facts
- Year built:1810
- Listing ID #:671230
- Added:59 day(s) ago
- Updated:January 17, 2026 at 05:12 PM
Rooms and interior
- Bedrooms:4
- Total bathrooms:3
- Full bathrooms:3
- Living area:6,808 sq. ft.
Heating and cooling
- Cooling:Central Air, Ductless, Heat Pump
- Heating:Forced Air, Heat Pump, Hot Water, Oil, Radiant
Structure and exterior
- Year built:1810
- Building area:6,808 sq. ft.
- Lot area:100.12 Acres
Schools
- High school:Albemarle
- Middle school:Lakeside
- Elementary school:Baker-Butler
Utilities
- Water:Private, Well
- Sewer:Septic Tank
Finances and disclosures
- Price:$3,275,000
- Price per sq. ft.:$481.05
- Tax amount:$13,499 (2025)
New listings near 4710 Dickerson Rd
- New
 $319,900Active4 beds 4 baths1,680 sq. ft.
$319,900Active4 beds 4 baths1,680 sq. ft.340 Riverside Ave, CHARLOTTESVILLE, VA 22902
MLS# 672564Listed by: REAL ESTATE III, INC. - New
 $280,200Active2 beds 1 baths1,100 sq. ft.
$280,200Active2 beds 1 baths1,100 sq. ft.611 Rives St, CHARLOTTESVILLE, VA 22902
MLS# 672479Listed by: MONTAGUE, MILLER & CO. - WESTFIELD - Open Sun, 1 to 3pmNew
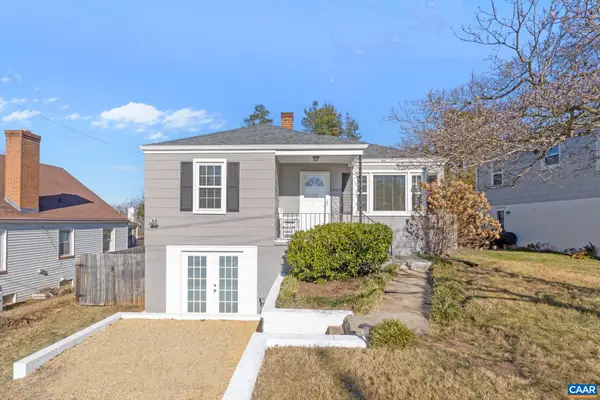 $530,000Active3 beds 2 baths1,574 sq. ft.
$530,000Active3 beds 2 baths1,574 sq. ft.1007 Montrose Ave, CHARLOTTESVILLE, VA 22902
MLS# 672488Listed by: NEST REALTY GROUP - New
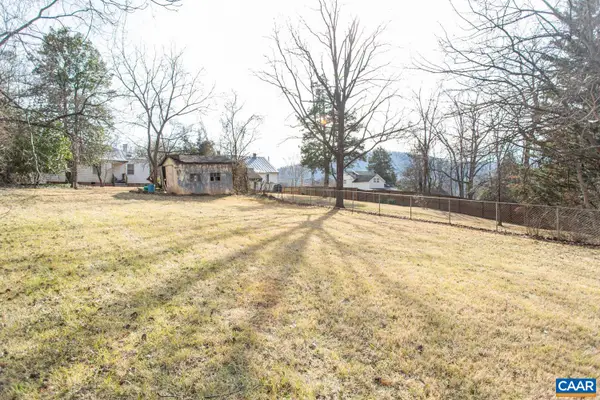 $280,200Active0.33 Acres
$280,200Active0.33 Acres611 Rives St, CHARLOTTESVILLE, VA 22902
MLS# 672514Listed by: MONTAGUE, MILLER & CO. - WESTFIELD - New
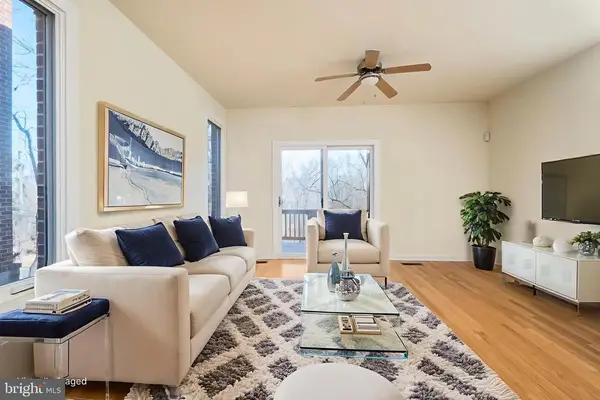 $319,900Active3 beds 2 baths1,201 sq. ft.
$319,900Active3 beds 2 baths1,201 sq. ft.1013 Linden Ave #H, CHARLOTTESVILLE, VA 22902
MLS# VACO2000210Listed by: DOGWOOD REALTY GROUP LLC - Open Sun, 2 to 4pmNew
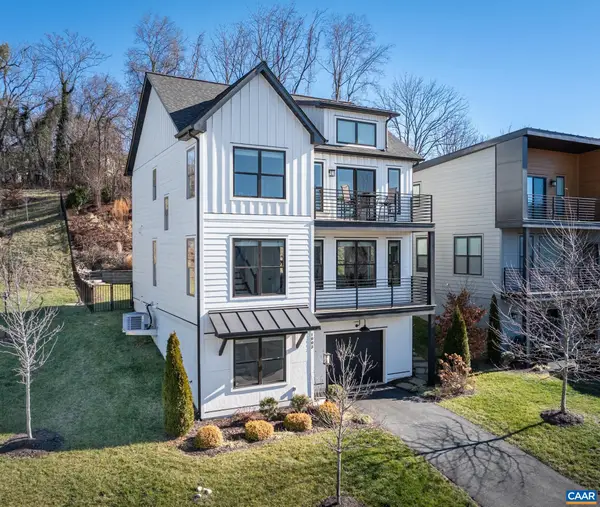 $925,000Active4 beds 4 baths3,126 sq. ft.
$925,000Active4 beds 4 baths3,126 sq. ft.1003 Stonehenge Ave Ext, Charlottesville, VA 22902
MLS# 672467Listed by: HOWARD HANNA ROY WHEELER REALTY CO.- CHARLOTTESVILLE - New
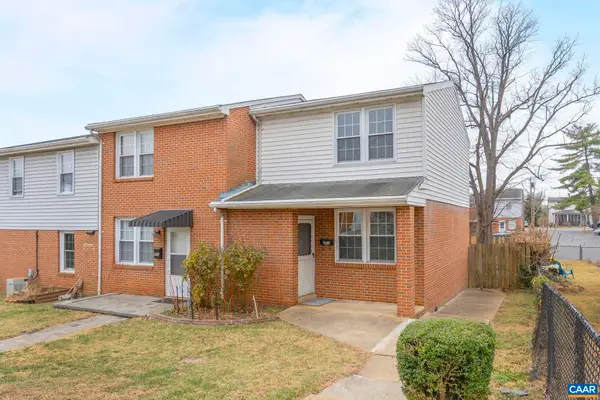 $199,000Active2 beds 1 baths816 sq. ft.
$199,000Active2 beds 1 baths816 sq. ft.802 Concord Ave, CHARLOTTESVILLE, VA 22903
MLS# 672453Listed by: RE/MAX REALTY SPECIALISTS-CHARLOTTESVILLE - New
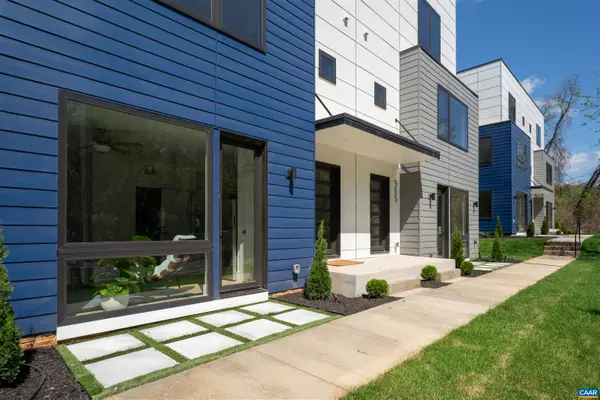 $649,000Active4 beds 4 baths2,899 sq. ft.
$649,000Active4 beds 4 baths2,899 sq. ft.985 5th St Sw, Charlottesville, VA 22902
MLS# 672392Listed by: MCLEAN FAULCONER INC., REALTOR - New
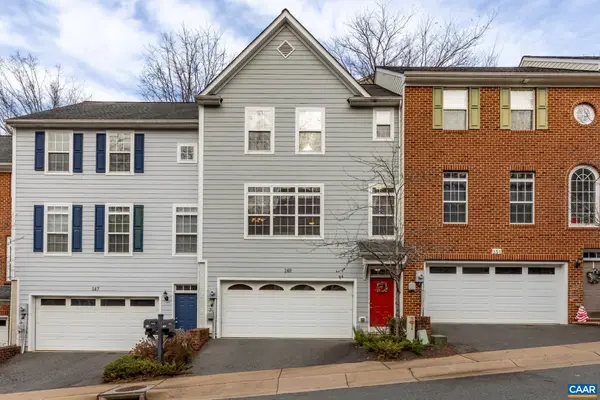 $419,000Active3 beds 3 baths1,536 sq. ft.
$419,000Active3 beds 3 baths1,536 sq. ft.149 Brookwood Dr, CHARLOTTESVILLE, VA 22902
MLS# 672381Listed by: REAL ESTATE III, INC. - New
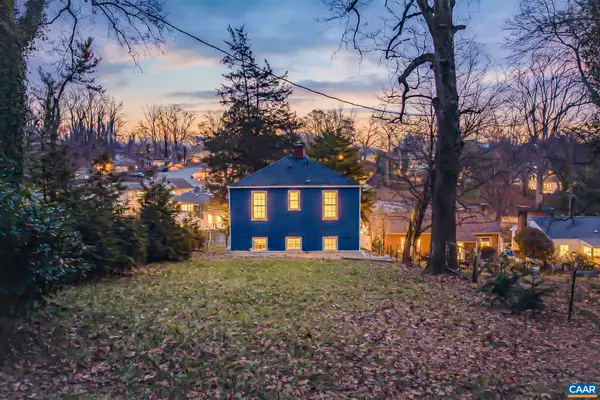 $449,900Active3 beds 2 baths1,100 sq. ft.
$449,900Active3 beds 2 baths1,100 sq. ft.501 Valley Road Ext, CHARLOTTESVILLE, VA 22903
MLS# 672368Listed by: REAL BROKER, LLC
