50 Stone Mill Ct, Charlottesville, VA 22902
Local realty services provided by:ERA Valley Realty
50 Stone Mill Ct,Charlottesville, VA 22902
$515,000
- 3 Beds
- 3 Baths
- - sq. ft.
- Single family
- Sold
Listed by: errin searcy
Office: story house real estate
MLS#:670521
Source:BRIGHTMLS
Sorry, we are unable to map this address
Price summary
- Price:$515,000
- Monthly HOA dues:$10.75
About this home
Welcome to 50 Stone Mill Court, a beautifully updated home on a quiet cul-de-sac in the desirable Mill Creek neighborhood. This 3-bedroom, 2.5-bath home offers main-level living with a spacious primary suite and a private wooded lot just 5 minutes to Downtown Charlottesville, I-64, and Biscuit Run Park. Numerous renovations and updates showcase pride of ownership throughout. The kitchen was renovated in 2024 with gleaming quartz countertops and all-new appliances, while the primary bath received a full renovation in 2025. Both the upstairs and half baths were refreshed in 2024, and new flooring (2023) runs throughout the main level. Major updates include a new roof (2023), new heat pump/HVAC (2023), and a repaired and capped fireplace and chimney. Outside, enjoy a fenced backyard, a hardscaped front path (2024), and a storage shed surrounded by mature trees for added privacy. With modern finishes, thoughtful upgrades, and a peaceful setting close to everything, this Mill Creek gem is move-in ready and simply beautiful.,Quartz Counter,Wood Cabinets,Fireplace in Living Room
Contact an agent
Home facts
- Year built:1988
- Listing ID #:670521
- Added:47 day(s) ago
- Updated:December 17, 2025 at 12:58 AM
Rooms and interior
- Bedrooms:3
- Total bathrooms:3
- Full bathrooms:2
- Half bathrooms:1
Heating and cooling
- Cooling:Central A/C
- Heating:Heat Pump(s)
Structure and exterior
- Year built:1988
Schools
- High school:MONTICELLO
- Middle school:WALTON
Utilities
- Water:Public
- Sewer:Public Sewer
Finances and disclosures
- Price:$515,000
- Tax amount:$3,815 (2024)
New listings near 50 Stone Mill Ct
- New
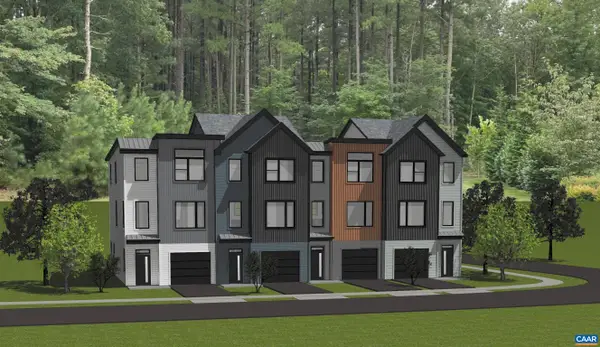 $519,900Active3 beds 3 baths1,710 sq. ft.
$519,900Active3 beds 3 baths1,710 sq. ft.22A Keene Ct, CHARLOTTESVILLE, VA 22903
MLS# 671793Listed by: NEST REALTY GROUP - New
 $519,900Active3 beds 3 baths1,710 sq. ft.
$519,900Active3 beds 3 baths1,710 sq. ft.22a Keene Ct, CHARLOTTESVILLE, VA 22903
MLS# 671793Listed by: NEST REALTY GROUP - New
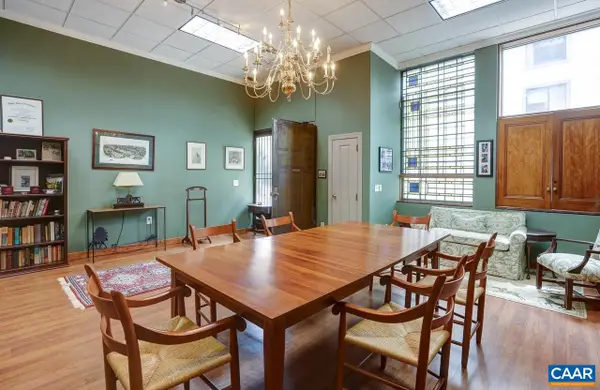 $425,000Active1 beds 1 baths1,075 sq. ft.
$425,000Active1 beds 1 baths1,075 sq. ft.507 E Water St, CHARLOTTESVILLE, VA 22902
MLS# 671743Listed by: BROWNFIELD REALTY ADVISORS INC. - New
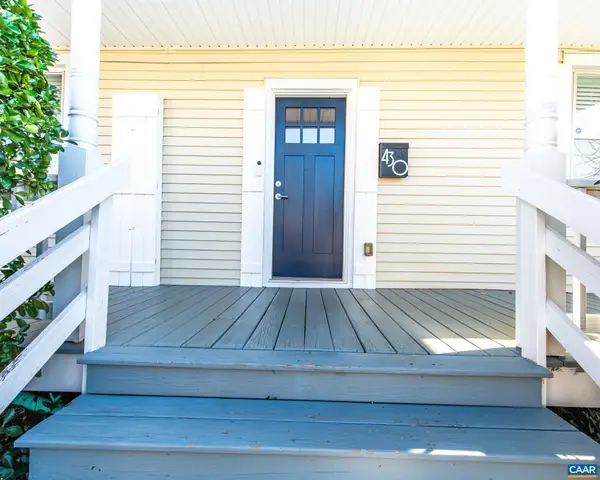 $399,000Active2 beds 2 baths1,284 sq. ft.
$399,000Active2 beds 2 baths1,284 sq. ft.430 11th St, CHARLOTTESVILLE, VA 22903
MLS# 671737Listed by: YES REALTY PARTNERS - New
 $399,000Active2 beds 2 baths1,284 sq. ft.
$399,000Active2 beds 2 baths1,284 sq. ft.430 11th St, CHARLOTTESVILLE, VA 22903
MLS# 671737Listed by: YES REALTY PARTNERS - New
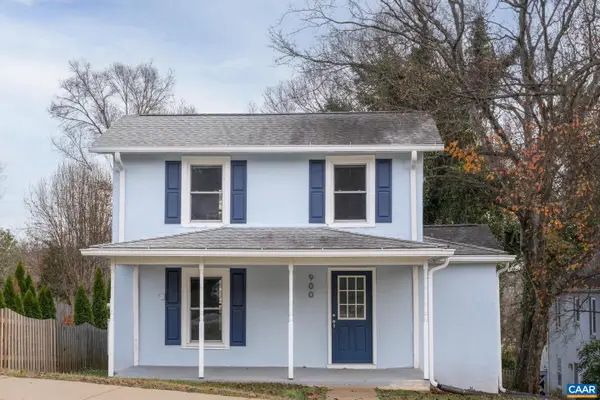 $495,000Active3 beds 2 baths1,862 sq. ft.
$495,000Active3 beds 2 baths1,862 sq. ft.900 Saint Clair Ave, CHARLOTTESVILLE, VA 22901
MLS# 671704Listed by: CORE REAL ESTATE PARTNERS LLC - New
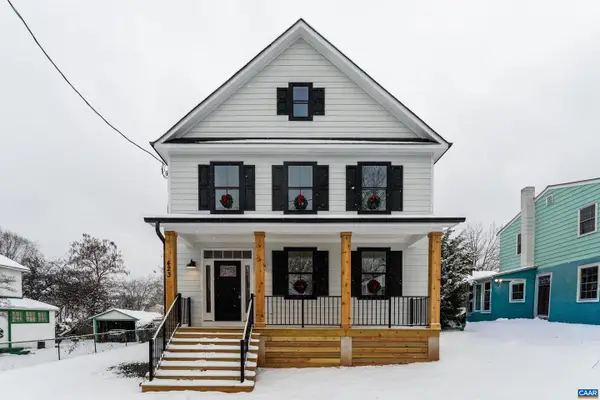 $599,000Active3 beds 3 baths1,736 sq. ft.
$599,000Active3 beds 3 baths1,736 sq. ft.423 Nw 10 1/2 St, CHARLOTTESVILLE, VA 22903
MLS# 671680Listed by: MCLEAN FAULCONER INC., REALTOR 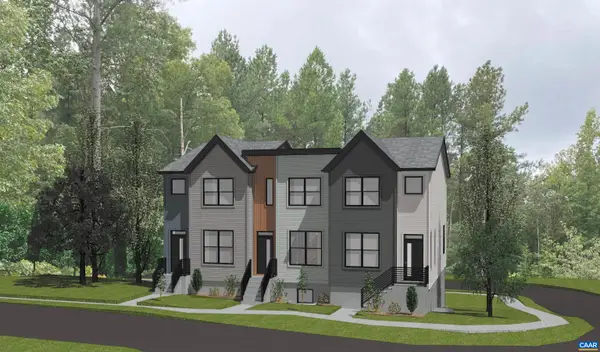 $524,900Active3 beds 4 baths1,313 sq. ft.
$524,900Active3 beds 4 baths1,313 sq. ft.1 Flint Dr, CHARLOTTESVILLE, VA 22903
MLS# 671618Listed by: NEST REALTY GROUP $524,900Active3 beds 4 baths1,313 sq. ft.
$524,900Active3 beds 4 baths1,313 sq. ft.1 Flint Dr, CHARLOTTESVILLE, VA 22903
MLS# 671618Listed by: NEST REALTY GROUP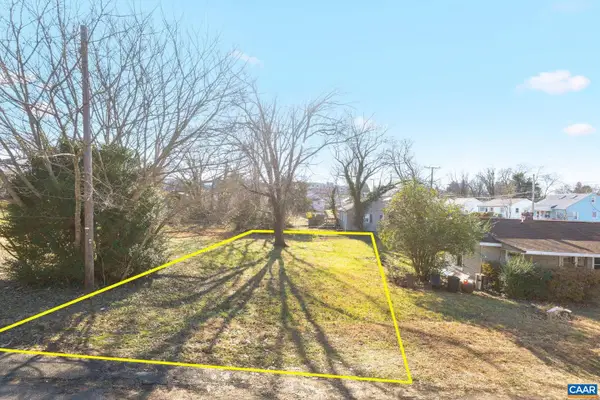 $219,000Active0.1 Acres
$219,000Active0.1 Acres1102 Cherry St, CHARLOTTESVILLE, VA 22902
MLS# 671596Listed by: NEST REALTY GROUP
