501 Lexington Ave, Charlottesville, VA 22902
Local realty services provided by:ERA Martin Associates
501 Lexington Ave,Charlottesville, VA 22902
$1,875,000
- 5 Beds
- 3 Baths
- - sq. ft.
- Single family
- Sold
Listed by:carter montague
Office:montague, miller & co. - westfield
MLS#:668824
Source:BRIGHTMLS
Sorry, we are unable to map this address
Price summary
- Price:$1,875,000
About this home
Ideally located in Charlottesville's coveted North Downtown neighborhood, this elegant c1900 farmhouse seamlessly marries the charm and character of a 125-year-old home with modern renovations and additions to create an amazingly comfortable and livable 21st century showpiece. 5 bedrooms, 3 full baths, an open kitchen/family room combination, luxurious and private primary suite, gorgeous formal dining room. Abundant natural light, quality finishes and tasteful features throughout. The corner lot is a lush and private downtown oasis, oriented away from neighbors and traffic. Maplewood Cemetery makes an excellent neighbor, providing a private and quiet park-like atmosphere with minimal noise and light pollution. The backyard patio area is the perfect spot for morning coffee, summer dining, and autumn gatherings around the wood-burning fireplace. A fully finished detached outbuilding can serve as exercise room, private home office space, or even an ADU. New standing seam metal roof in 2020, conditioned crawl, fully updated kitchen and baths...this property is turn-key. Location is as walkable as Charlottesville gets yet buffered from commercial activity to maintain residential feel. Ample parking, both on and off street.,Granite Counter,White Cabinets
Contact an agent
Home facts
- Year built:1900
- Listing ID #:668824
- Added:50 day(s) ago
- Updated:November 01, 2025 at 05:56 AM
Rooms and interior
- Bedrooms:5
- Total bathrooms:3
- Full bathrooms:3
Heating and cooling
- Cooling:Central A/C, Heat Pump(s)
- Heating:Central, Heat Pump(s), Radiant
Structure and exterior
- Roof:Metal
- Year built:1900
Schools
- High school:CHARLOTTESVILLE
- Middle school:WALKER & BUFORD
- Elementary school:BURNLEY-MORAN
Utilities
- Water:Public
- Sewer:Public Sewer
Finances and disclosures
- Price:$1,875,000
- Tax amount:$13,056 (2025)
New listings near 501 Lexington Ave
- New
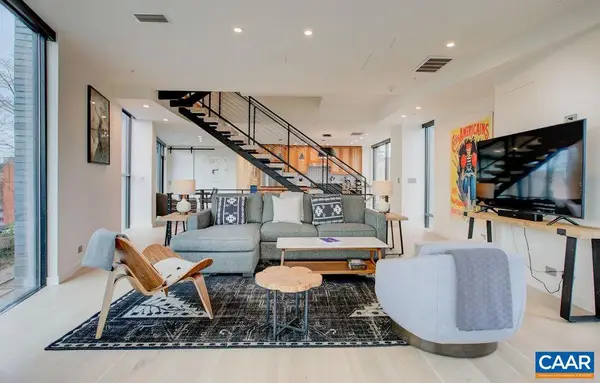 $1,795,000Active3 beds 3 baths2,266 sq. ft.
$1,795,000Active3 beds 3 baths2,266 sq. ft.550 Water St #201, CHARLOTTESVILLE, VA 22902
MLS# 670654Listed by: LORING WOODRIFF REAL ESTATE ASSOCIATES - New
 $1,795,000Active3 beds 3 baths2,266 sq. ft.
$1,795,000Active3 beds 3 baths2,266 sq. ft.550 Water St, Charlottesville, VA 22902
MLS# 670654Listed by: LORING WOODRIFF REAL ESTATE ASSOCIATES - Open Sat, 2 to 4pmNew
 $299,900Active3 beds 2 baths1,200 sq. ft.
$299,900Active3 beds 2 baths1,200 sq. ft.102 Hartford Ct, CHARLOTTESVILLE, VA 22902
MLS# 670599Listed by: NEST REALTY GROUP - Open Sat, 2 to 4pmNew
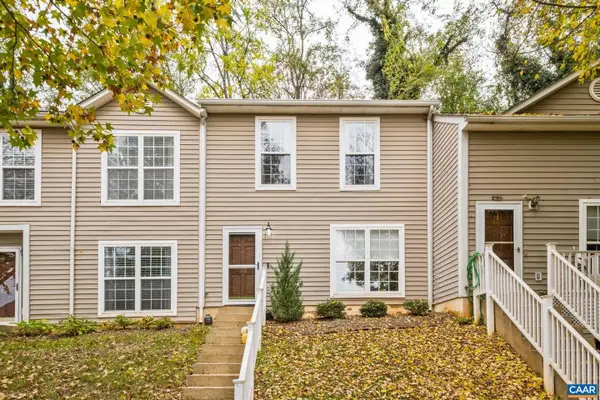 $299,900Active3 beds 2 baths1,200 sq. ft.
$299,900Active3 beds 2 baths1,200 sq. ft.102 Hartford Ct, CHARLOTTESVILLE, VA 22902
MLS# 670599Listed by: NEST REALTY GROUP - New
 $429,900Active4 beds 4 baths1,182 sq. ft.
$429,900Active4 beds 4 baths1,182 sq. ft.218 Stribling Ave, CHARLOTTESVILLE, VA 22903
MLS# VACO2000202Listed by: SAMSON PROPERTIES - Open Sat, 12 to 4pmNew
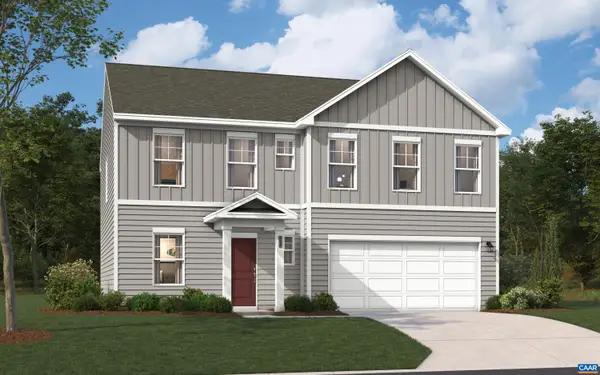 $445,990Active4 beds 3 baths2,400 sq. ft.
$445,990Active4 beds 3 baths2,400 sq. ft.295 Horse Path Dr, CHARLOTTESVILLE, VA 22923
MLS# 670506Listed by: SM BROKERAGE, LLC - Open Sat, 12 to 4pmNew
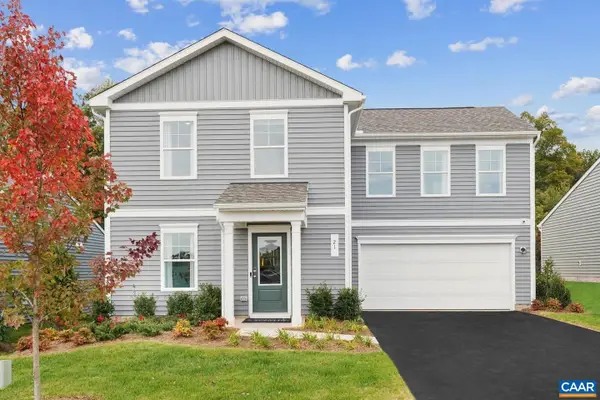 $393,789Active4 beds 3 baths1,760 sq. ft.
$393,789Active4 beds 3 baths1,760 sq. ft.305 Horse Path Dr, CHARLOTTESVILLE, VA 22902
MLS# 670508Listed by: SM BROKERAGE, LLC - Open Sat, 12 to 4pmNew
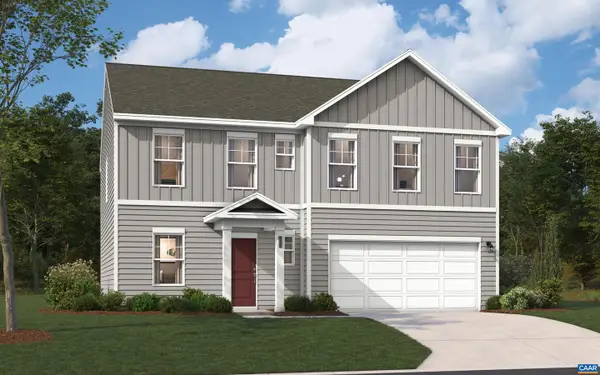 $489,990Active4 beds 4 baths2,937 sq. ft.
$489,990Active4 beds 4 baths2,937 sq. ft.Lot 196 Horse Path Dr, CHARLOTTESVILLE, VA 22923
MLS# 670512Listed by: SM BROKERAGE, LLC - Open Sat, 12 to 4pmNew
 $445,990Active4 beds 3 baths2,400 sq. ft.
$445,990Active4 beds 3 baths2,400 sq. ft.295 Horse Path Dr, CHARLOTTESVILLE, VA 22923
MLS# 670506Listed by: SM BROKERAGE, LLC - Open Sun, 2 to 4pmNew
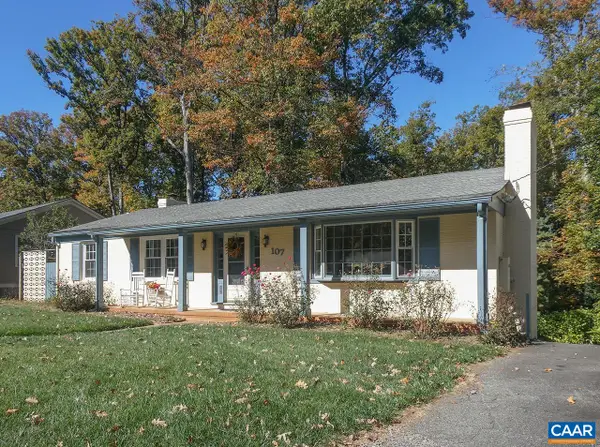 $545,000Active4 beds 3 baths2,912 sq. ft.
$545,000Active4 beds 3 baths2,912 sq. ft.107 Elkhorn Rd, CHARLOTTESVILLE, VA 22903
MLS# 670497Listed by: DONNA GOINGS REAL ESTATE LLC
