503 Ne 2nd St, Charlottesville, VA 22902
Local realty services provided by:Mountain Realty ERA Powered
503 Ne 2nd St,Charlottesville, VA 22902
$995,000
- 3 Beds
- 4 Baths
- 2,782 sq. ft.
- Townhouse
- Active
Listed by: kelly ceppa, amy webb
Office: nest realty group
MLS#:669600
Source:BRIGHTMLS
Price summary
- Price:$995,000
- Price per sq. ft.:$335.24
- Monthly HOA dues:$83.33
About this home
Charming and sun-filled 3BR, 3.5ba townhouse in a well-built property on a quiet North Downtown street. Enjoy private off-street parking, a modern kitchen, and a spacious living room with extra large windows and a cozy gas fireplace. The primary suite features a walk-in closet and attached bath. A newly finished basement with a dry basement system offers extra living space. Enjoy Ting fiber optic internet service and work from a home office. Stone-walled gardens in the front and rear provide inviting outdoor areas for relaxing or entertaining, but no lawn to mow! Built in 1981, this home offers low-maintenance living with updated appliances and HVAC system. Walk-in attic storage. Located just 4 blocks from the Downtown Mall, you can walk to restaurants, coffee shops, theaters, art galleries, shopping, the library, parks, open-air concerts, even groceries and the farmer's market on Saturdays?all while enjoying the peace and charm of a quiet residential neighborhood. A rare opportunity to live in one of Charlottesville?s most walkable and desirable locations! In addition to the 2 parking spaces in the private, lighted parking area, residents can get up to 3 passes for the on-street, permit controlled parking (5 spaces total).,Granite Counter,Painted Cabinets,Wood Cabinets,Fireplace in Living Room
Contact an agent
Home facts
- Year built:1981
- Listing ID #:669600
- Added:45 day(s) ago
- Updated:November 17, 2025 at 02:44 PM
Rooms and interior
- Bedrooms:3
- Total bathrooms:4
- Full bathrooms:3
- Half bathrooms:1
- Living area:2,782 sq. ft.
Heating and cooling
- Cooling:Heat Pump(s)
- Heating:Forced Air, Heat Pump(s), Natural Gas
Structure and exterior
- Roof:Metal
- Year built:1981
- Building area:2,782 sq. ft.
- Lot area:0.05 Acres
Schools
- High school:CHARLOTTESVILLE
- Middle school:WALKER & BUFORD
- Elementary school:BURNLEY-MORAN
Utilities
- Water:Public
- Sewer:Public Sewer
Finances and disclosures
- Price:$995,000
- Price per sq. ft.:$335.24
- Tax amount:$9,346 (2025)
New listings near 503 Ne 2nd St
- New
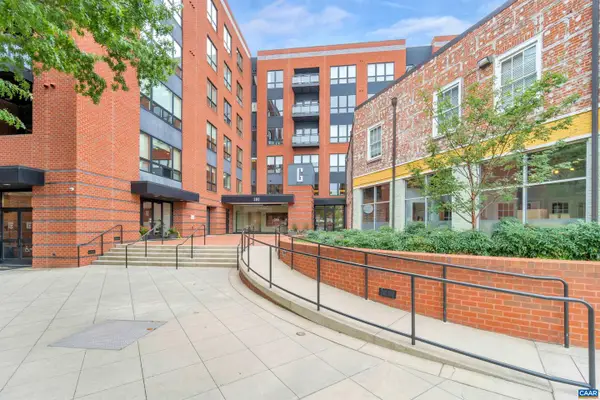 $1,725,000Active2 beds 3 baths2,285 sq. ft.
$1,725,000Active2 beds 3 baths2,285 sq. ft.200 Garrett St #612, CHARLOTTESVILLE, VA 22902
MLS# 671139Listed by: NEST REALTY GROUP - New
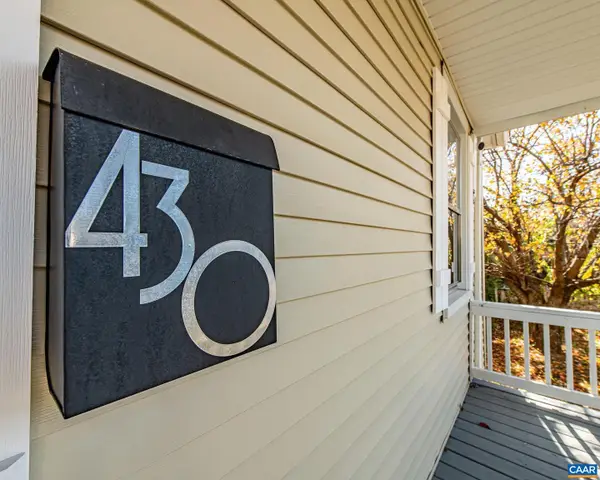 $400,000Active2 beds 2 baths1,284 sq. ft.
$400,000Active2 beds 2 baths1,284 sq. ft.430 11th St, CHARLOTTESVILLE, VA 22903
MLS# 671126Listed by: YES REALTY PARTNERS - New
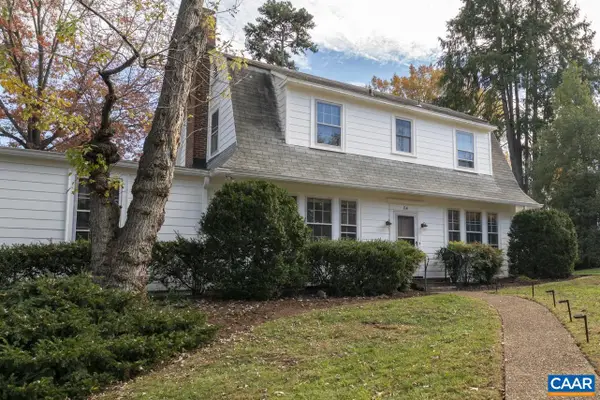 $1,395,000Active4 beds 3 baths3,081 sq. ft.
$1,395,000Active4 beds 3 baths3,081 sq. ft.114 Bollingwood Rd, CHARLOTTESVILLE, VA 22903
MLS# 670965Listed by: MCLEAN FAULCONER INC., REALTOR - New
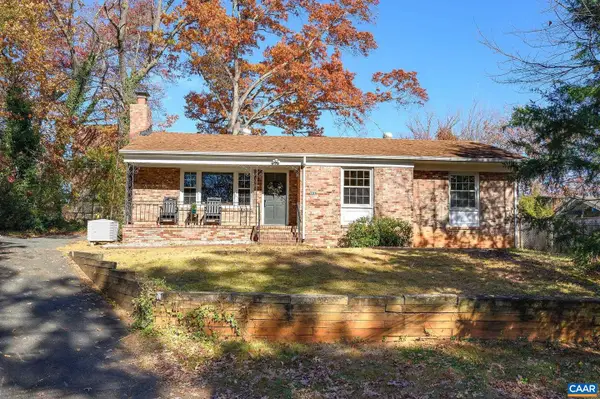 $449,999Active3 beds 3 baths2,672 sq. ft.
$449,999Active3 beds 3 baths2,672 sq. ft.2304 Shelby Dr, CHARLOTTESVILLE, VA 22901
MLS# 671044Listed by: LORING WOODRIFF REAL ESTATE ASSOCIATES - New
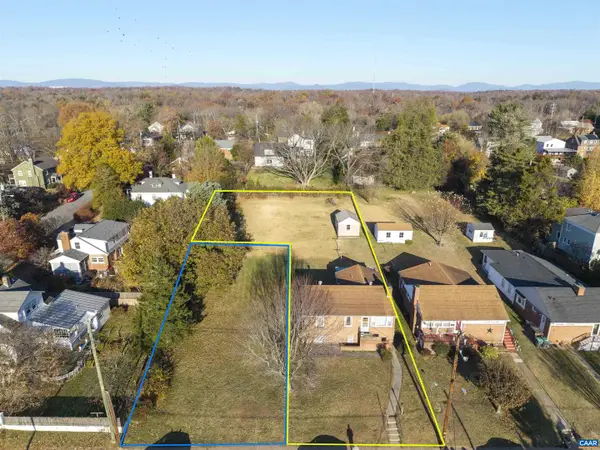 $799,000Active3 beds 2 baths1,479 sq. ft.
$799,000Active3 beds 2 baths1,479 sq. ft.1007 Saint Clair Ave, CHARLOTTESVILLE, VA 22901
MLS# 671033Listed by: NEST REALTY GROUP - New
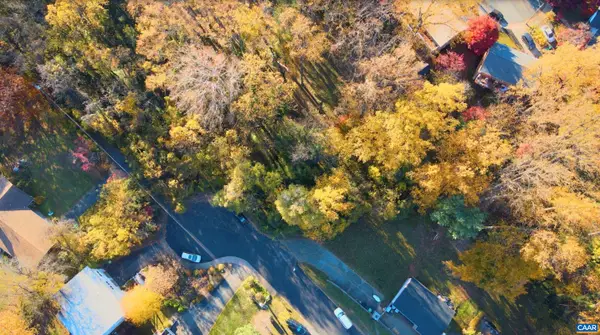 $225,000Active0.37 Acres
$225,000Active0.37 AcresLot A Saint Charles Ave, Charlottesville, VA 22901
MLS# 671021Listed by: BETTER HOMES & GARDENS R.E.-PATHWAYS 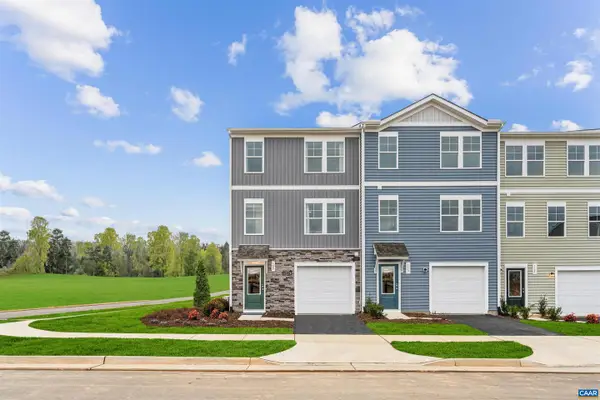 $290,890Pending3 beds 3 baths1,800 sq. ft.
$290,890Pending3 beds 3 baths1,800 sq. ft.44 Saxon St, CHARLOTTESVILLE, VA 22902
MLS# 670997Listed by: SM BROKERAGE, LLC- New
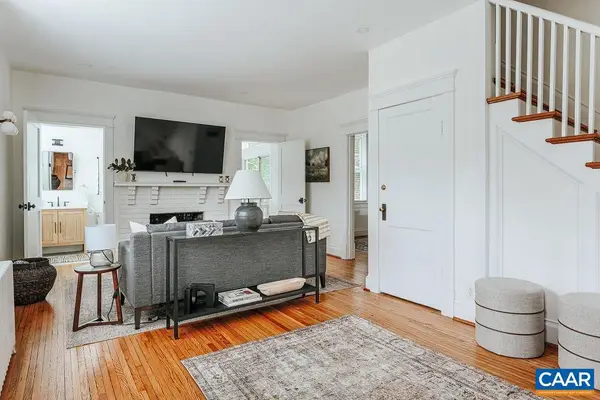 $725,000Active3 beds 2 baths1,428 sq. ft.
$725,000Active3 beds 2 baths1,428 sq. ft.126 Maywood Ln, CHARLOTTESVILLE, VA 22903
MLS# 670942Listed by: LORING WOODRIFF REAL ESTATE ASSOCIATES - New
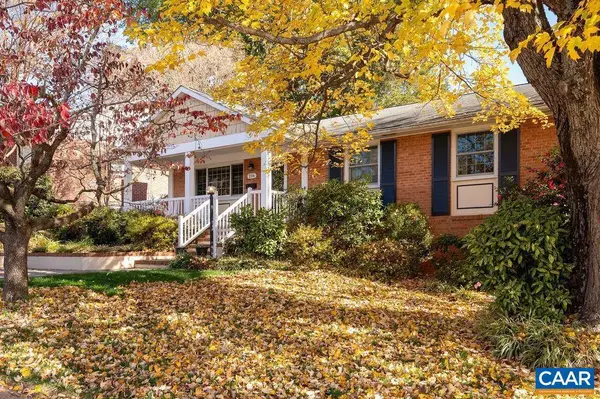 $575,000Active3 beds 3 baths2,047 sq. ft.
$575,000Active3 beds 3 baths2,047 sq. ft.216 Camellia Dr, CHARLOTTESVILLE, VA 22903
MLS# 670979Listed by: NEST REALTY GROUP 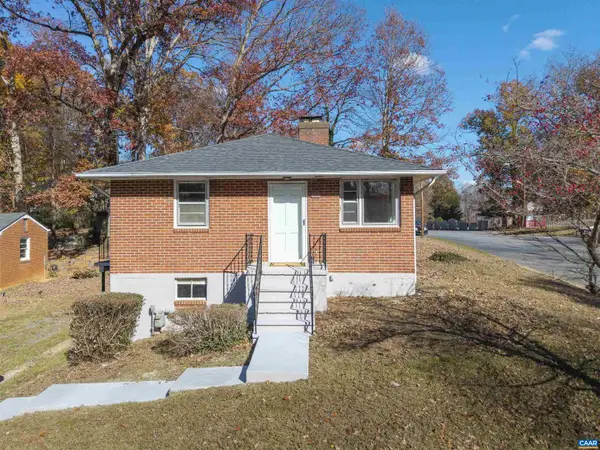 $375,000Pending3 beds 1 baths1,000 sq. ft.
$375,000Pending3 beds 1 baths1,000 sq. ft.623 North Ave, CHARLOTTESVILLE, VA 22901
MLS# 670957Listed by: NEST REALTY GROUP
