508 Bennett St, Charlottesville, VA 22901
Local realty services provided by:Mountain Realty ERA Powered
508 Bennett St,Charlottesville, VA 22901
$415,000
- 4 Beds
- 2 Baths
- 1,440 sq. ft.
- Condominium
- Active
Listed by: peter mcfarren
Office: howard hanna roy wheeler realty - charlottesville
MLS#:670731
Source:BRIGHTMLS
Price summary
- Price:$415,000
- Price per sq. ft.:$288.19
- Monthly HOA dues:$186.33
About this home
Welcome to 508 Bennet Street, a beautifully maintained single-family home nestled in the desirable Lochlin Hill neighborhood of Charlottesville, just minutes from downtown. Built in 2019, this two-story residence offers 1,444 square feet of thoughtfully designed living space, featuring four spacious bedrooms and two full bathrooms. Open-concept layout with six total rooms, perfect for entertaining or relaxing. Modern kitchen and living areas. The house is built with durable hardboard siding and shingle roofing, and has an efficient heat pump system for year-round comfort. Enjoy nearby parks, shopping, and dining options in a walkable setting. Whether you are a first-time buyer, downsizing, or seeking a stylish investment, 508 Bennett Street offers the perfect blend of comfort, convenience, and value. Schedule your showing today and experience the best of Charlottesville living.
Contact an agent
Home facts
- Year built:2019
- Listing ID #:670731
- Added:94 day(s) ago
- Updated:February 17, 2026 at 03:35 AM
Rooms and interior
- Bedrooms:4
- Total bathrooms:2
- Full bathrooms:2
- Living area:1,440 sq. ft.
Heating and cooling
- Cooling:Central A/C, Heat Pump(s)
- Heating:Central
Structure and exterior
- Year built:2019
- Building area:1,440 sq. ft.
- Lot area:0.03 Acres
Schools
- High school:CHARLOTTESVILLE
- Elementary school:GREENBRIER
Utilities
- Water:Public
- Sewer:Public Sewer
Finances and disclosures
- Price:$415,000
- Price per sq. ft.:$288.19
- Tax amount:$3,365 (2025)
New listings near 508 Bennett St
- New
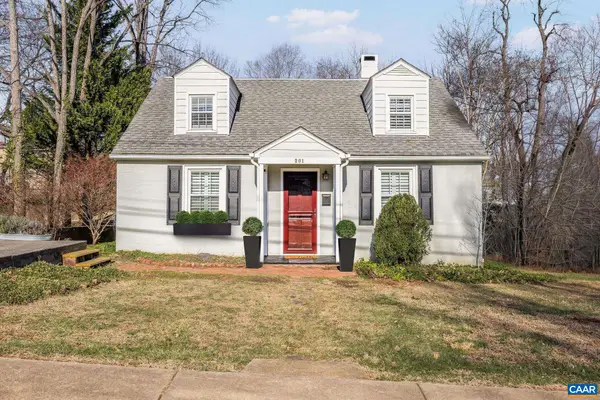 $590,000Active4 beds 2 baths3,392 sq. ft.
$590,000Active4 beds 2 baths3,392 sq. ft.201 Palatine Ave, Charlottesville, VA 22902
MLS# 673196Listed by: NEST REALTY GROUP - Coming Soon
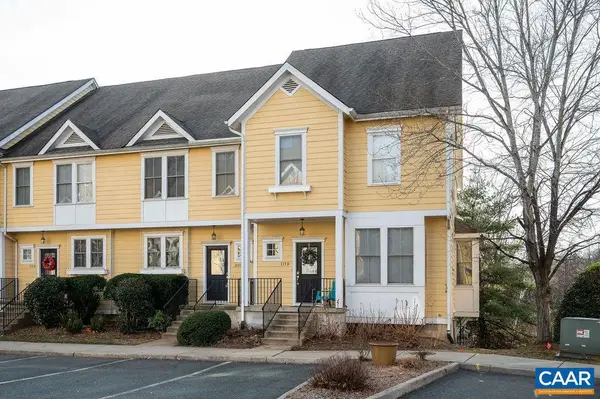 $465,000Coming Soon3 beds 3 baths
$465,000Coming Soon3 beds 3 baths115 Melbourne Prk #d, CHARLOTTESVILLE, VA 22901
MLS# 673257Listed by: MONTAGUE, MILLER & CO. - WESTFIELD - Coming Soon
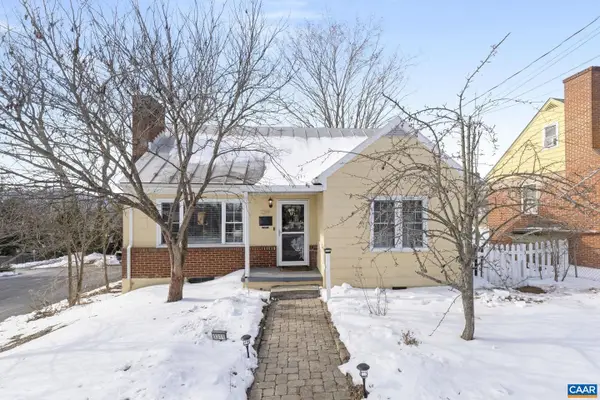 $475,000Coming Soon3 beds 2 baths
$475,000Coming Soon3 beds 2 baths1319 Riverdale Dr, CHARLOTTESVILLE, VA 22902
MLS# 673254Listed by: NEST REALTY GROUP - New
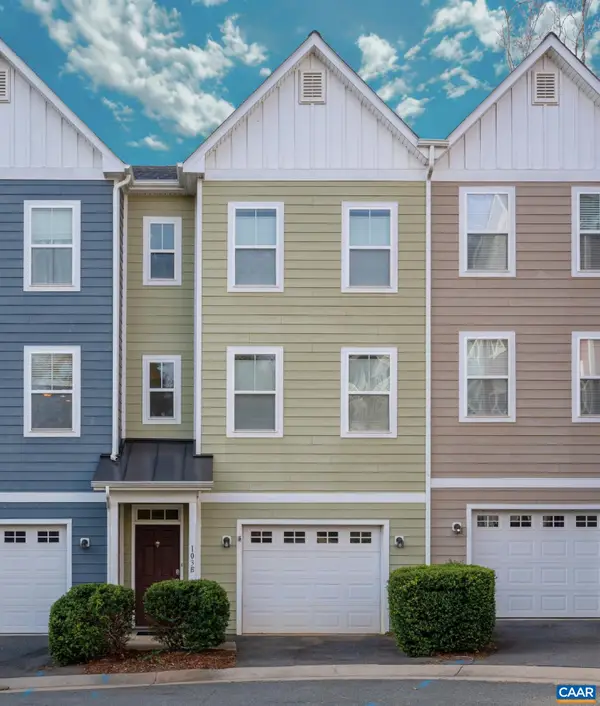 $400,000Active3 beds 3 baths2,202 sq. ft.
$400,000Active3 beds 3 baths2,202 sq. ft.103 Longwood Dr, Charlottesville, VA 22903
MLS# 673241Listed by: NEST REALTY GROUP - Coming Soon
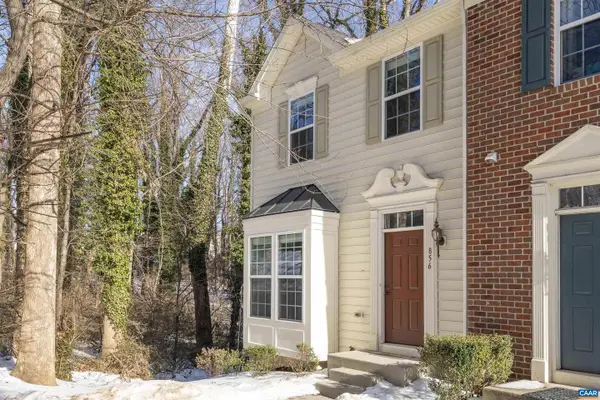 $399,000Coming Soon3 beds 3 baths
$399,000Coming Soon3 beds 3 baths856 Rock Creek Rd, CHARLOTTESVILLE, VA 22903
MLS# 673248Listed by: NEST REALTY GROUP - New
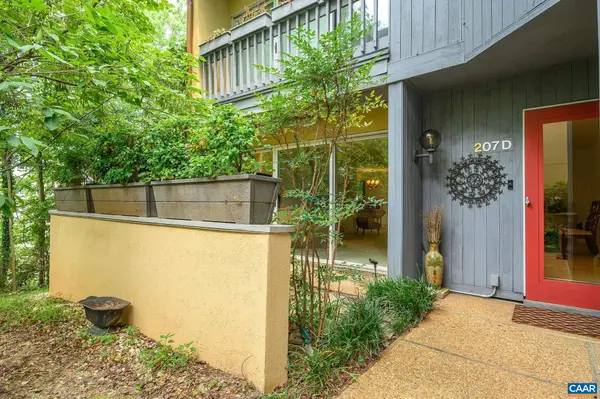 $420,000Active2 beds 1 baths1,072 sq. ft.
$420,000Active2 beds 1 baths1,072 sq. ft.207 NW 2nd St #D, CHARLOTTESVILLE, VA 22902
MLS# 672977Listed by: LORING WOODRIFF REAL ESTATE ASSOCIATES 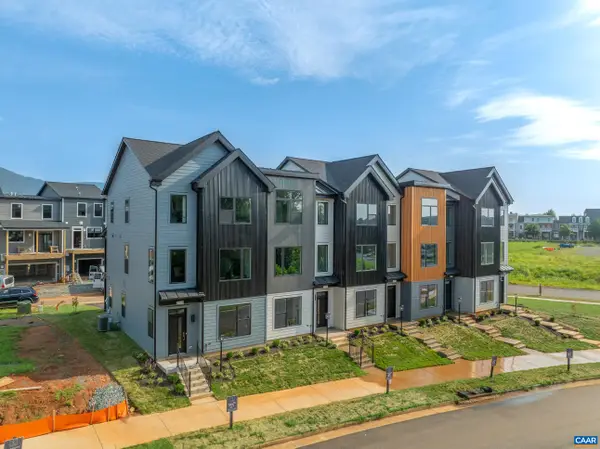 $400,250Pending2 beds 3 baths1,896 sq. ft.
$400,250Pending2 beds 3 baths1,896 sq. ft.19B Wardell Crest, Charlottesville, VA 22902
MLS# 673199Listed by: NEST REALTY GROUP- Coming Soon
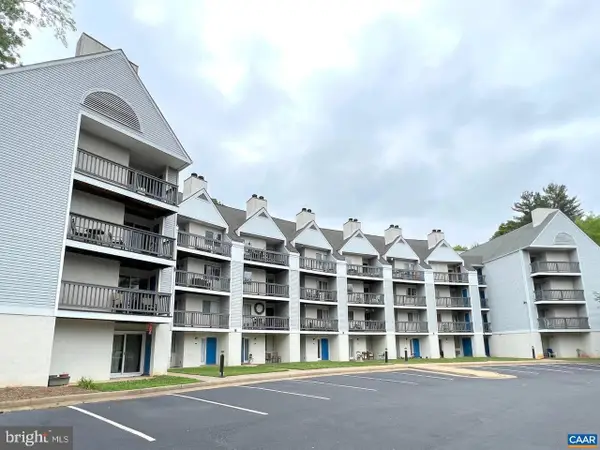 $129,995Coming Soon1 beds 1 baths
$129,995Coming Soon1 beds 1 baths1243 Cedars Ct #b4, CHARLOTTESVILLE, VA 22903
MLS# VACO2000214Listed by: SPRING HILL REAL ESTATE, LLC. - New
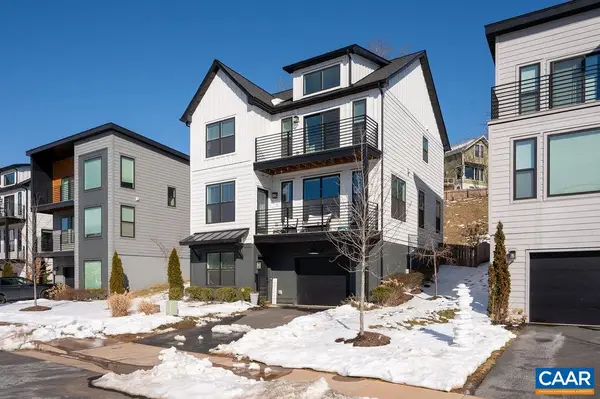 $739,000Active4 beds 4 baths2,550 sq. ft.
$739,000Active4 beds 4 baths2,550 sq. ft.1011 Stonehenge Ave Ext, CHARLOTTESVILLE, VA 22902
MLS# 673215Listed by: NEST REALTY GROUP - New
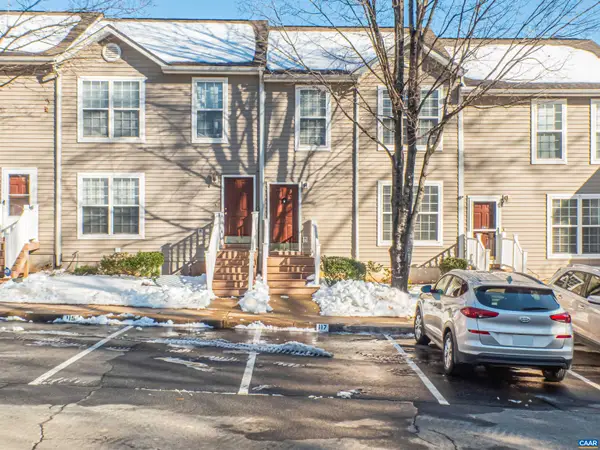 $319,900Active3 beds 3 baths1,200 sq. ft.
$319,900Active3 beds 3 baths1,200 sq. ft.117 Hartford Ct, CHARLOTTESVILLE, VA 22902
MLS# 673222Listed by: REAL ESTATE III, INC.

