51d Farrow Dr, CHARLOTTESVILLE, VA 22901
Local realty services provided by:O'BRIEN REALTY ERA POWERED
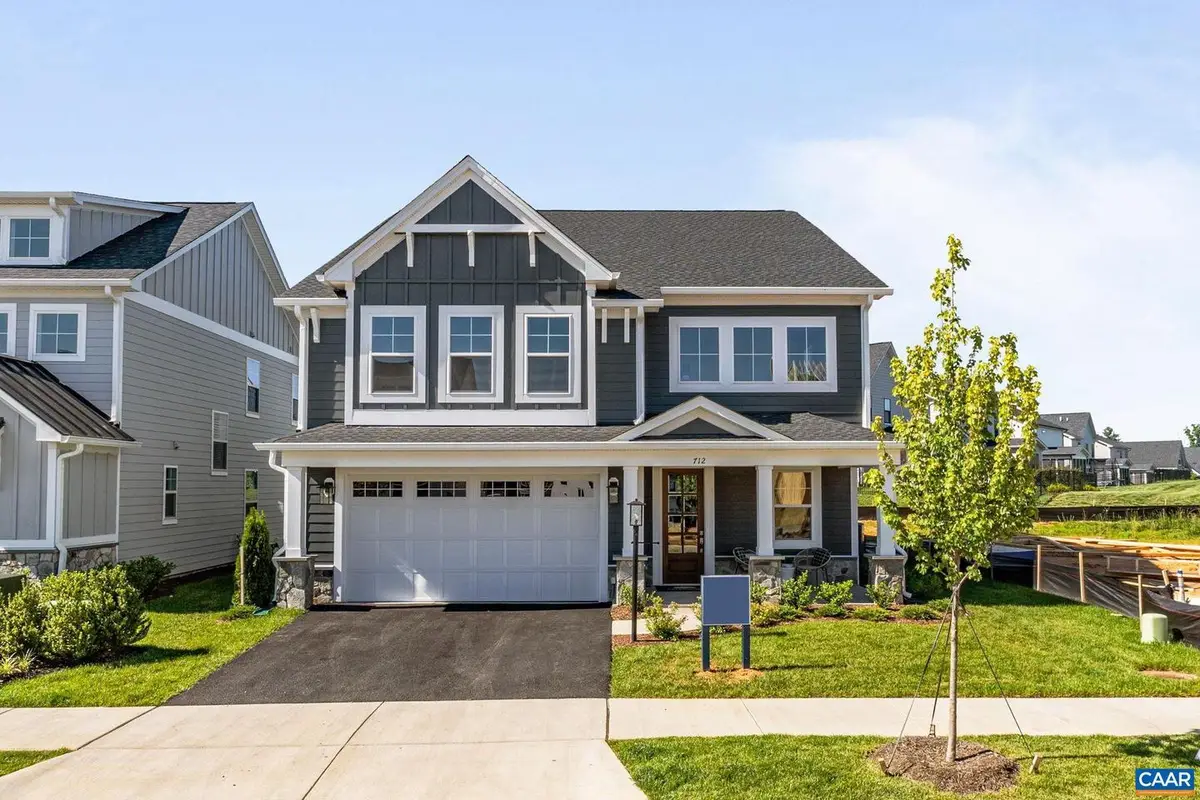
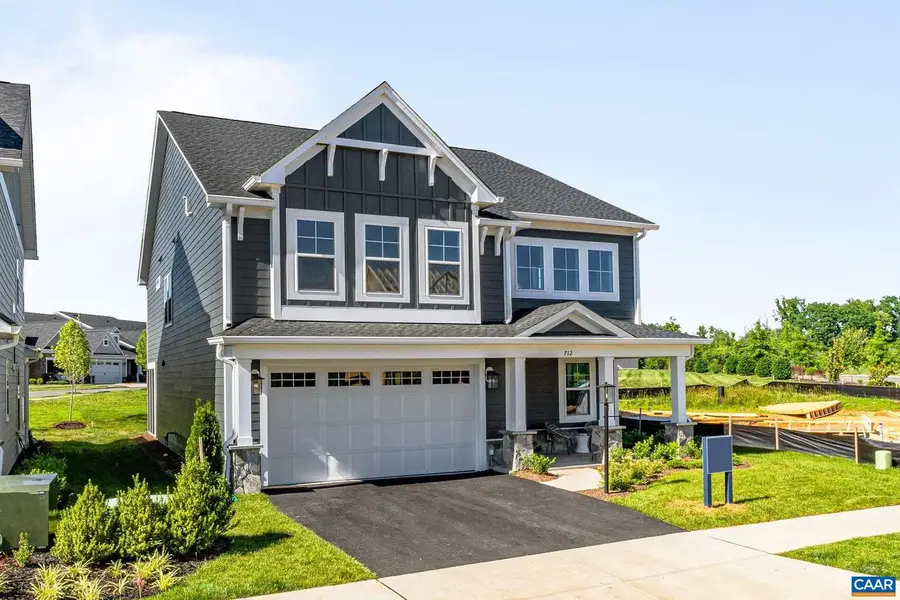
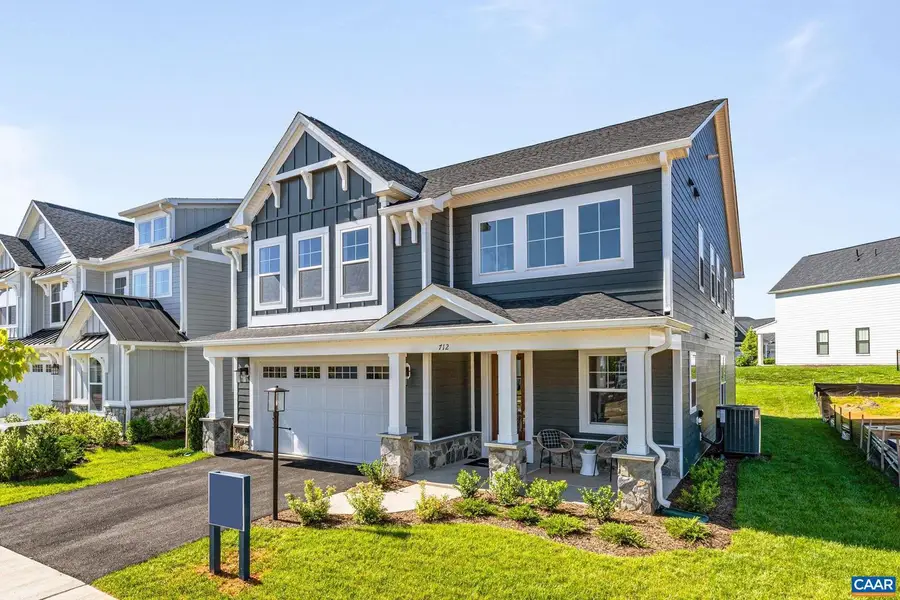
51d Farrow Dr,CHARLOTTESVILLE, VA 22901
$794,900
- 3 Beds
- 3 Baths
- 3,318 sq. ft.
- Single family
- Active
Listed by:amanda kate lemon
Office:nest realty group
MLS#:660117
Source:BRIGHTMLS
Price summary
- Price:$794,900
- Price per sq. ft.:$211.35
- Monthly HOA dues:$150
About this home
Brand NEW floor plan now available in Belvedere! The to-be-built Marigold floor plan is noteworthy because of its LARGE bedrooms, each with its own spacious closet. The main level of this home features a beautiful open living space with an L-shaped kitchen offering tons of counter/cabinet space, a walk-in pantry, and even more room at the center island. A covered porch, pocket office, mud room, and half bath complete the 1st floor. Upstairs, an open flex area can serve as a play area/lounge or you can opt to turn it into a 4th bedroom with full bath! The primary suite is nearly 18'x20' with a 17'x15' walk-in closet & spacious bathroom. The additional 2 bedrooms are also sizable, and the hall bath is split to allow for multiple people getting ready at the same time. Two linen closets and a laundry room complete the upper level. Optional 3rd level loft + bed & bath also available. Belvedere offers an array of amenities, including access to parks, close proximity to the Rivanna trailhead, the nearby SOCA Fieldhouse, a dedicated dog park for pet owners, and enchanting playground areas. Pricing varies by elevation. Lot premiums may apply. Photos are of similar home and may show optional upgrades.,Granite Counter,Maple Cabinets,Painted Cabinets,White Cabinets,Wood Cabinets,Fireplace in Family Room
Contact an agent
Home facts
- Year built:2026
- Listing Id #:660117
- Added:213 day(s) ago
- Updated:August 19, 2025 at 01:46 PM
Rooms and interior
- Bedrooms:3
- Total bathrooms:3
- Full bathrooms:2
- Half bathrooms:1
- Living area:3,318 sq. ft.
Heating and cooling
- Cooling:Central A/C, Fresh Air Recovery System, Programmable Thermostat
- Heating:Central, Forced Air, Natural Gas
Structure and exterior
- Roof:Architectural Shingle, Composite
- Year built:2026
- Building area:3,318 sq. ft.
- Lot area:0.15 Acres
Schools
- High school:ALBEMARLE
- Middle school:BURLEY
Utilities
- Water:Public
- Sewer:Public Sewer
Finances and disclosures
- Price:$794,900
- Price per sq. ft.:$211.35
- Tax amount:$6,804 (2024)
New listings near 51d Farrow Dr
- New
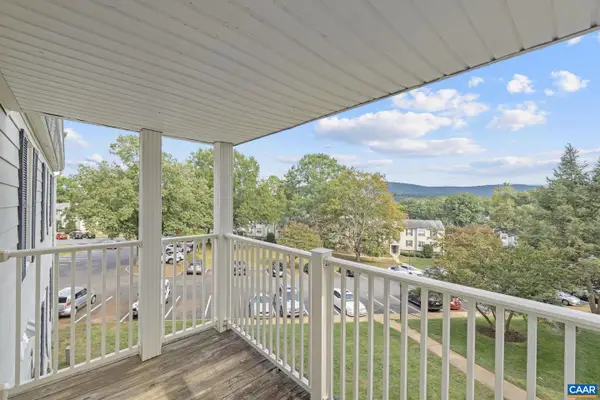 $210,000Active2 beds 2 baths940 sq. ft.
$210,000Active2 beds 2 baths940 sq. ft.1361 Villa Way #f, CHARLOTTESVILLE, VA 22903
MLS# 668067Listed by: KELLER WILLIAMS ALLIANCE - CHARLOTTESVILLE - New
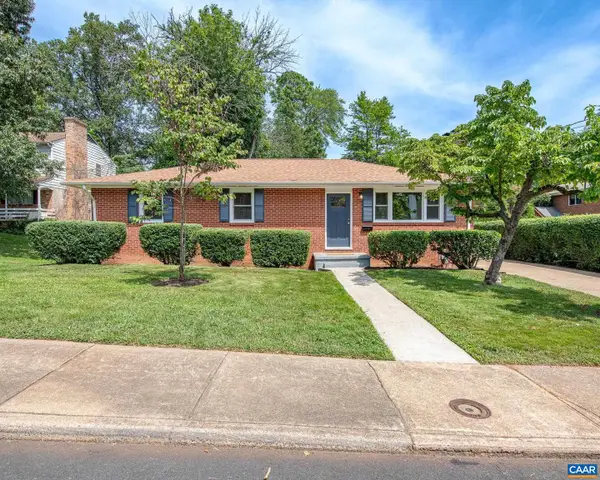 $650,000Active3 beds 2 baths2,399 sq. ft.
$650,000Active3 beds 2 baths2,399 sq. ft.1515 Amherst St, CHARLOTTESVILLE, VA 22903
MLS# 667909Listed by: REAL BROKER, LLC - New
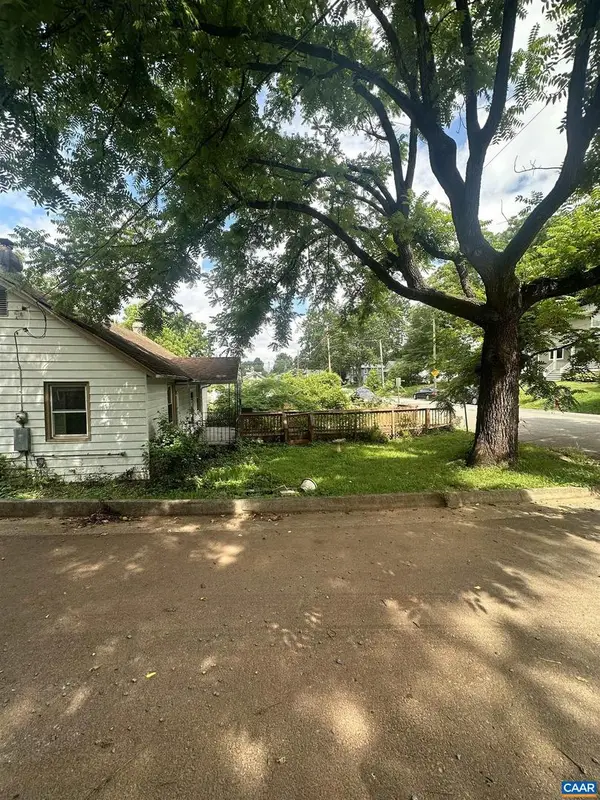 $319,000Active2 beds 1 baths1,073 sq. ft.
$319,000Active2 beds 1 baths1,073 sq. ft.924 Bolling Ave, CHARLOTTESVILLE, VA 22902
MLS# 667979Listed by: HOWARD HANNA ROY WHEELER REALTY - CHARLOTTESVILLE 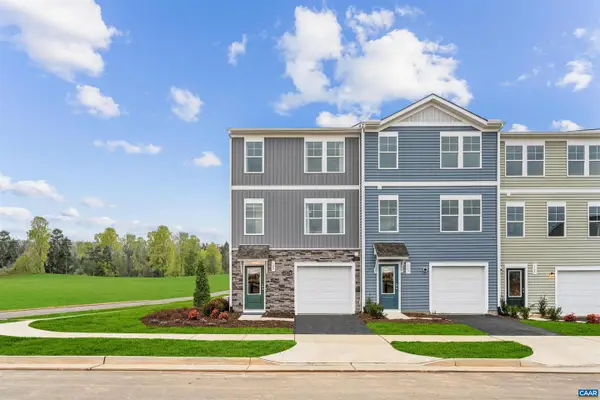 $299,990Active3 beds 4 baths1,866 sq. ft.
$299,990Active3 beds 4 baths1,866 sq. ft.143 Oldfield Dr, CHARLOTTESVILLE, VA 22902
MLS# 666570Listed by: SM BROKERAGE, LLC- New
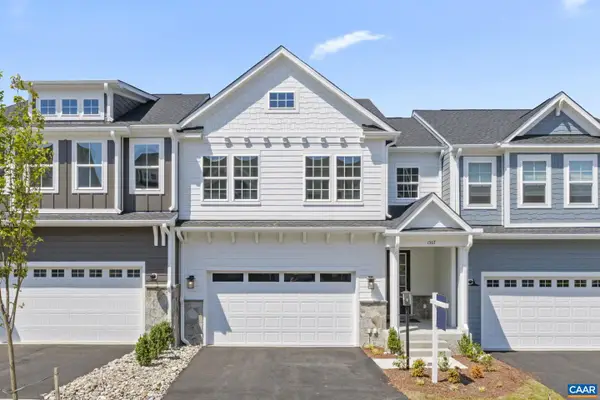 $674,900Active3 beds 3 baths2,133 sq. ft.
$674,900Active3 beds 3 baths2,133 sq. ft.107 Laconia Ln, CHARLOTTESVILLE, VA 22911
MLS# 668047Listed by: NEST REALTY GROUP - Open Sat, 12 to 4pmNew
 $674,900Active3 beds 3 baths3,744 sq. ft.
$674,900Active3 beds 3 baths3,744 sq. ft.107 Laconia Ln, Charlottesville, VA 22911
MLS# 668047Listed by: NEST REALTY GROUP 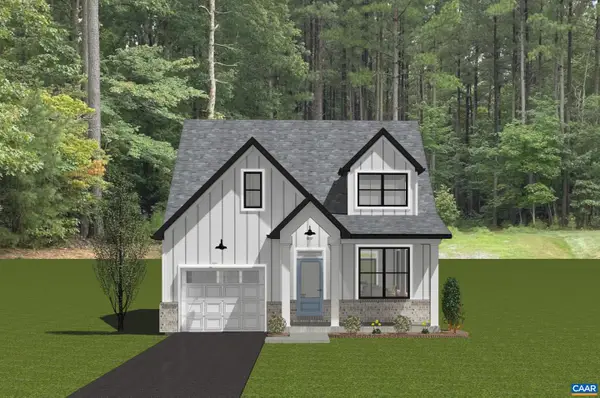 $742,705Pending4 beds 4 baths2,681 sq. ft.
$742,705Pending4 beds 4 baths2,681 sq. ft.65 Miranda Crossing, CHARLOTTESVILLE, VA 22911
MLS# 668027Listed by: NEST REALTY GROUP- New
 $365,000Active2 beds 3 baths1,152 sq. ft.
$365,000Active2 beds 3 baths1,152 sq. ft.1636 Garden Ct, CHARLOTTESVILLE, VA 22901
MLS# 667977Listed by: MCLEAN FAULCONER INC., REALTOR - New
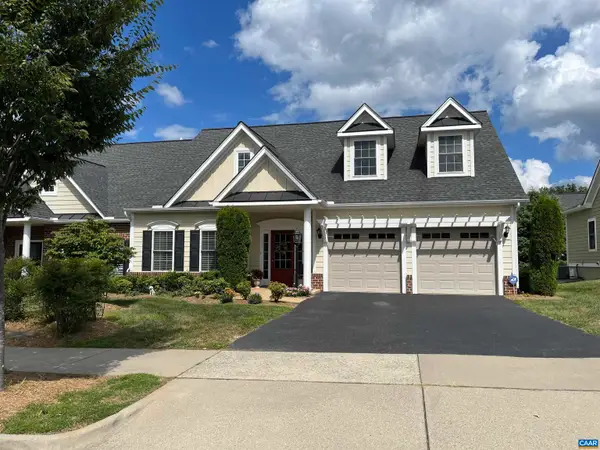 $625,000Active2 beds 2 baths2,263 sq. ft.
$625,000Active2 beds 2 baths2,263 sq. ft.1620 Sawgrass Ct, Charlottesville, VA 22901
MLS# 667908Listed by: REAL BROKER, LLC - New
 $625,000Active2 beds 2 baths1,822 sq. ft.
$625,000Active2 beds 2 baths1,822 sq. ft.1620 Sawgrass Ct, CHARLOTTESVILLE, VA 22901
MLS# 667908Listed by: REAL BROKER, LLC

