511 N 1st St #613, Charlottesville, VA 22902
Local realty services provided by:ERA Martin Associates
511 N 1st St #613,Charlottesville, VA 22902
$304,000
- 2 Beds
- 1 Baths
- 846 sq. ft.
- Condominium
- Active
Listed by:kristin cummings streed
Office:loring woodriff real estate associates
MLS#:668984
Source:BRIGHTMLS
Price summary
- Price:$304,000
- Price per sq. ft.:$359.34
- Monthly HOA dues:$555
About this home
Top-Floor Corner Condo in Downtown Charlottesville! This light-filled top-floor, corner unit at Charlottesville Towers has been recently updated and offers unbeatable convenience in the heart of North Downtown. Featuring 2 bedrooms and 1 bath, the condo offers an open-concept living and dining area that leads to a private covered balcony with treetop views. You'll find fresh paint, new LVP flooring and updated light fixtures throughout. The home also features a recently replaced HVAC unit and hot water heater. As a corner unit, the home enjoys extra natural light and privacy, while abundant closet space and additional basement storage make for easy living. Charlottesville Towers is a secure-entry building with elevator access to all floors, central laundry and a spacious, recently renovated lobby. The parking lot is large- allowing for ease of parking and plenty of guest spaces. HOA fees cover not only the building and outdoor maintenance, but also most utilities - making this a truly low-maintenance lifestyle. Mere blocks away from the Downtown Mall, Court Square, McIntire Park, the CODE building, and Dairy Market, this condo places you in the middle of Charlottesville?s most vibrant restaurants, shops, and cultural venues.
Contact an agent
Home facts
- Year built:1967
- Listing ID #:668984
- Added:51 day(s) ago
- Updated:November 02, 2025 at 02:45 PM
Rooms and interior
- Bedrooms:2
- Total bathrooms:1
- Full bathrooms:1
- Living area:846 sq. ft.
Heating and cooling
- Cooling:Central A/C, Heat Pump(s)
- Heating:Central, Heat Pump(s)
Structure and exterior
- Year built:1967
- Building area:846 sq. ft.
Schools
- High school:CHARLOTTESVILLE
- Middle school:WALKER & BUFORD
- Elementary school:BURNLEY-MORAN
Utilities
- Water:Public
- Sewer:Public Sewer
Finances and disclosures
- Price:$304,000
- Price per sq. ft.:$359.34
- Tax amount:$2,707 (2024)
New listings near 511 N 1st St #613
- New
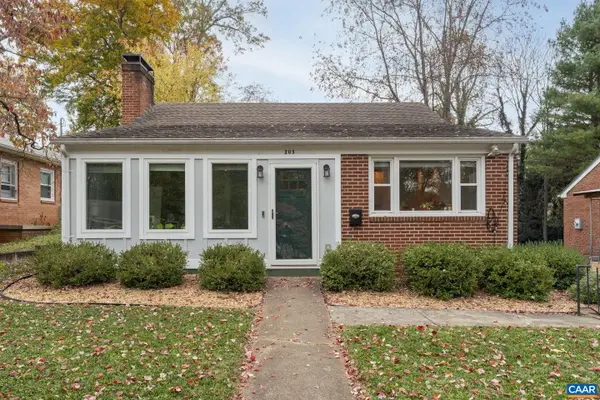 $675,000Active3 beds 2 baths1,010 sq. ft.
$675,000Active3 beds 2 baths1,010 sq. ft.203 Raymond Ave, CHARLOTTESVILLE, VA 22903
MLS# 670662Listed by: LORING WOODRIFF REAL ESTATE ASSOCIATES - New
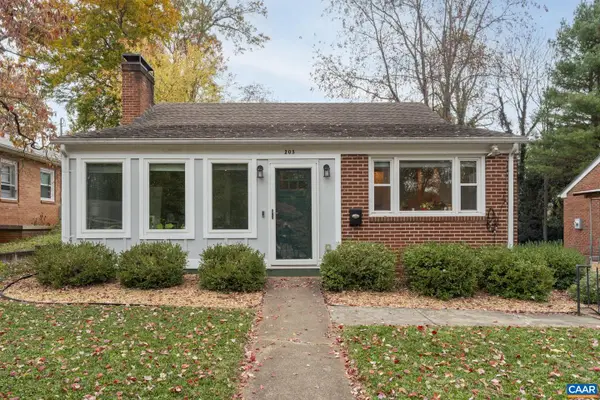 $675,000Active-- beds -- baths
$675,000Active-- beds -- baths203 A & B Raymond Ave, CHARLOTTESVILLE, VA 22903
MLS# 670663Listed by: LORING WOODRIFF REAL ESTATE ASSOCIATES - New
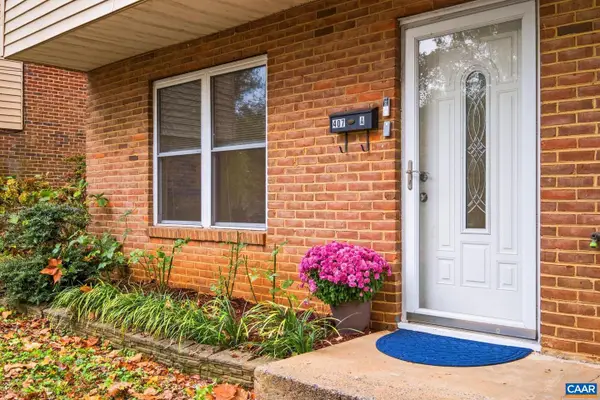 $299,000Active3 beds 2 baths1,088 sq. ft.
$299,000Active3 beds 2 baths1,088 sq. ft.407 Valley Road Ext #a, CHARLOTTESVILLE, VA 22903
MLS# 670665Listed by: REAL BROKER, LLC - New
 $675,000Active-- beds -- baths1,410 sq. ft.
$675,000Active-- beds -- baths1,410 sq. ft.203 A & B Raymond Ave, Charlottesville, VA 22903
MLS# 670663Listed by: LORING WOODRIFF REAL ESTATE ASSOCIATES - New
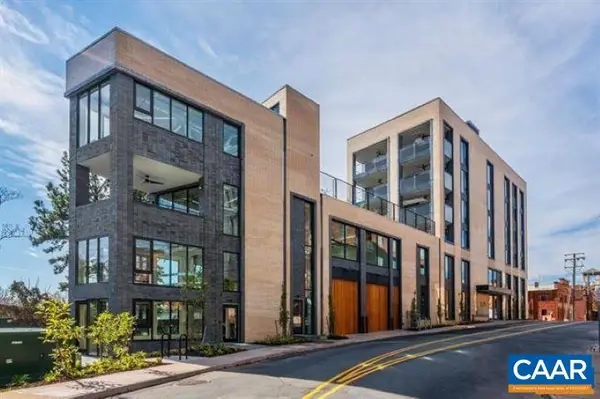 $1,795,000Active3 beds 3 baths2,266 sq. ft.
$1,795,000Active3 beds 3 baths2,266 sq. ft.550 Water St #201, CHARLOTTESVILLE, VA 22902
MLS# 670654Listed by: LORING WOODRIFF REAL ESTATE ASSOCIATES - New
 $1,795,000Active3 beds 3 baths2,266 sq. ft.
$1,795,000Active3 beds 3 baths2,266 sq. ft.550 Water St #201, CHARLOTTESVILLE, VA 22902
MLS# 670654Listed by: LORING WOODRIFF REAL ESTATE ASSOCIATES - New
 $299,900Active3 beds 2 baths1,200 sq. ft.
$299,900Active3 beds 2 baths1,200 sq. ft.102 Hartford Ct, CHARLOTTESVILLE, VA 22902
MLS# 670599Listed by: NEST REALTY GROUP - New
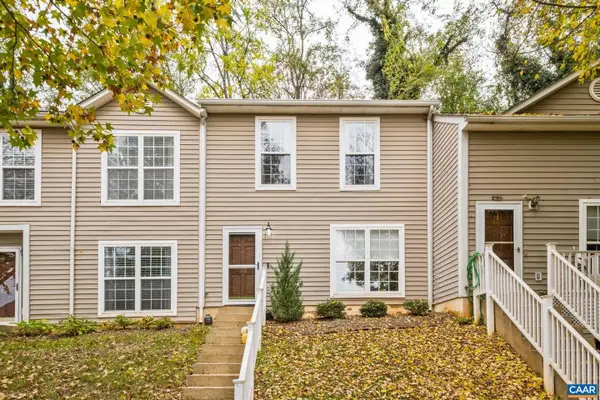 $299,900Active3 beds 2 baths1,200 sq. ft.
$299,900Active3 beds 2 baths1,200 sq. ft.102 Hartford Ct, CHARLOTTESVILLE, VA 22902
MLS# 670599Listed by: NEST REALTY GROUP - New
 $429,900Active4 beds 4 baths1,182 sq. ft.
$429,900Active4 beds 4 baths1,182 sq. ft.218 Stribling Ave, CHARLOTTESVILLE, VA 22903
MLS# VACO2000202Listed by: SAMSON PROPERTIES - Open Sun, 12 to 4pmNew
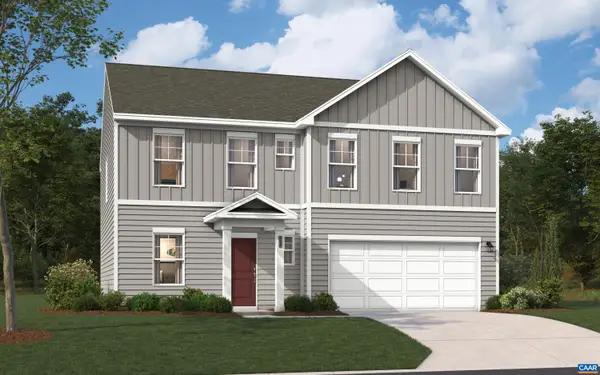 $445,990Active4 beds 3 baths2,400 sq. ft.
$445,990Active4 beds 3 baths2,400 sq. ft.295 Horse Path Dr, CHARLOTTESVILLE, VA 22923
MLS# 670506Listed by: SM BROKERAGE, LLC
