518 Jester Ln, Charlottesville, VA 22911
Local realty services provided by:ERA Valley Realty
Listed by:angelina santus
Office:exp realty llc. - stafford
MLS#:670086
Source:BRIGHTMLS
Price summary
- Price:$369,900
- Price per sq. ft.:$167.53
About this home
Versatile home with partially finished basement & beautiful year-round mountain views! This well-maintained, 4 bedroom, 2.5 bathroom home offers comfortable main-floor living. Step inside to find updated flooring throughout?no carpet anywhere!?plus all new interior doors on the main level and a cozy gas fireplace for added charm. The 2022 HVAC system ensures efficient and reliable comfort. Downstairs, the basement hosts the laundry area and offers a fully equipped additional living area, with a kitchenette, full bath, and flexible living space that can serve as the 4th bedroom. This space has been a steady rental for the past six years, earning $950/month over the last three years - a great opportunity for extra income or flexible use space. Step outside to your expansive back deck and take in lovely panoramic mountain views that are stunning in every season. A large curved concrete patio provides the perfect setting for outdoor dining or relaxing sunsets. The property also features a solid shed for storage and a beautifully landscaped yard. Whether you're looking for a primary residence with rental potential or a home that offers space and flexibility, this one checks all the boxes!,Formica Counter,Wood Cabinets,Fireplace in Living Room
Contact an agent
Home facts
- Year built:1981
- Listing ID #:670086
- Added:15 day(s) ago
- Updated:November 01, 2025 at 07:28 AM
Rooms and interior
- Bedrooms:4
- Total bathrooms:3
- Full bathrooms:2
- Half bathrooms:1
- Living area:1,776 sq. ft.
Heating and cooling
- Cooling:Heat Pump(s)
- Heating:Heat Pump(s), Propane - Owned
Structure and exterior
- Year built:1981
- Building area:1,776 sq. ft.
- Lot area:0.23 Acres
Schools
- High school:ALBEMARLE
- Elementary school:BAKER-BUTLER
Utilities
- Water:Public
- Sewer:Public Sewer
Finances and disclosures
- Price:$369,900
- Price per sq. ft.:$167.53
- Tax amount:$2,591 (2025)
New listings near 518 Jester Ln
- New
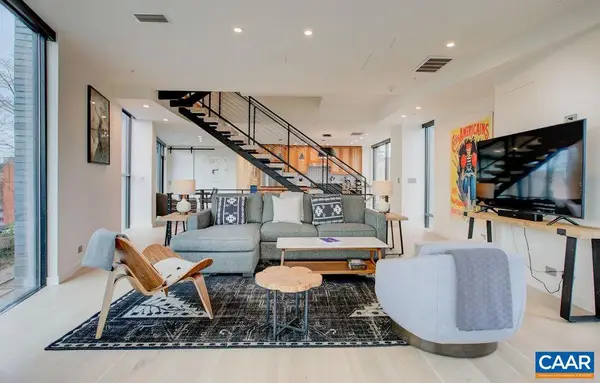 $1,795,000Active3 beds 3 baths2,266 sq. ft.
$1,795,000Active3 beds 3 baths2,266 sq. ft.550 Water St #201, CHARLOTTESVILLE, VA 22902
MLS# 670654Listed by: LORING WOODRIFF REAL ESTATE ASSOCIATES - New
 $1,795,000Active3 beds 3 baths2,266 sq. ft.
$1,795,000Active3 beds 3 baths2,266 sq. ft.550 Water St, Charlottesville, VA 22902
MLS# 670654Listed by: LORING WOODRIFF REAL ESTATE ASSOCIATES - Open Sat, 2 to 4pmNew
 $299,900Active3 beds 2 baths1,200 sq. ft.
$299,900Active3 beds 2 baths1,200 sq. ft.102 Hartford Ct, CHARLOTTESVILLE, VA 22902
MLS# 670599Listed by: NEST REALTY GROUP - Open Sat, 2 to 4pmNew
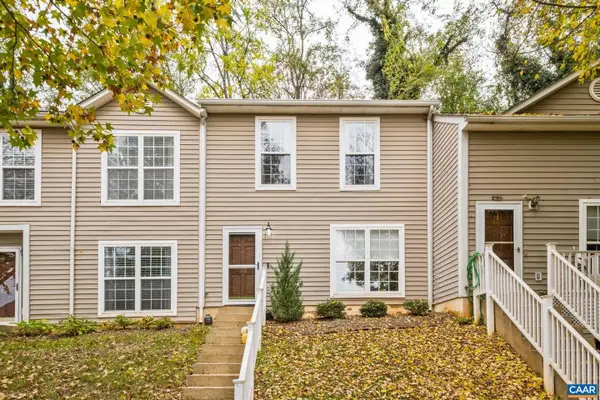 $299,900Active3 beds 2 baths1,200 sq. ft.
$299,900Active3 beds 2 baths1,200 sq. ft.102 Hartford Ct, CHARLOTTESVILLE, VA 22902
MLS# 670599Listed by: NEST REALTY GROUP - New
 $429,900Active4 beds 4 baths1,182 sq. ft.
$429,900Active4 beds 4 baths1,182 sq. ft.218 Stribling Ave, CHARLOTTESVILLE, VA 22903
MLS# VACO2000202Listed by: SAMSON PROPERTIES - Open Sat, 12 to 4pmNew
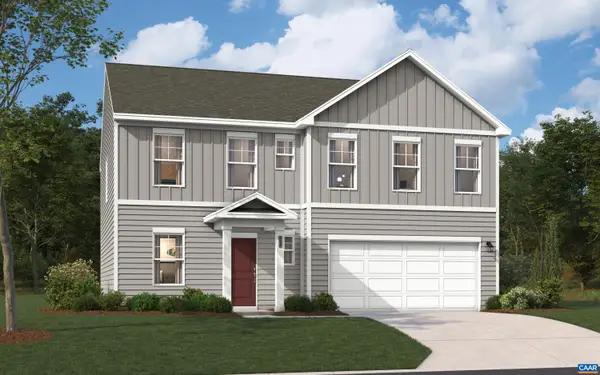 $445,990Active4 beds 3 baths2,400 sq. ft.
$445,990Active4 beds 3 baths2,400 sq. ft.295 Horse Path Dr, CHARLOTTESVILLE, VA 22923
MLS# 670506Listed by: SM BROKERAGE, LLC - Open Sat, 12 to 4pmNew
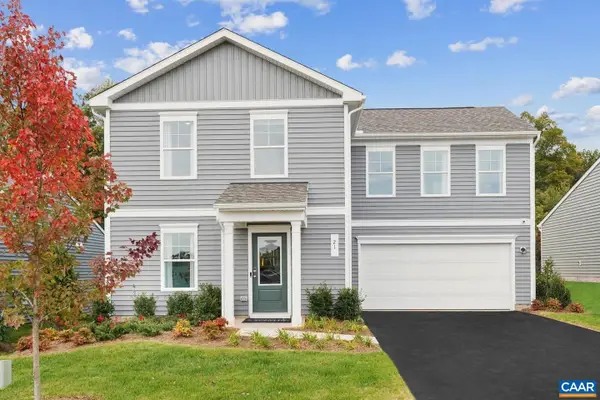 $393,789Active4 beds 3 baths1,760 sq. ft.
$393,789Active4 beds 3 baths1,760 sq. ft.305 Horse Path Dr, CHARLOTTESVILLE, VA 22902
MLS# 670508Listed by: SM BROKERAGE, LLC - Open Sat, 12 to 4pmNew
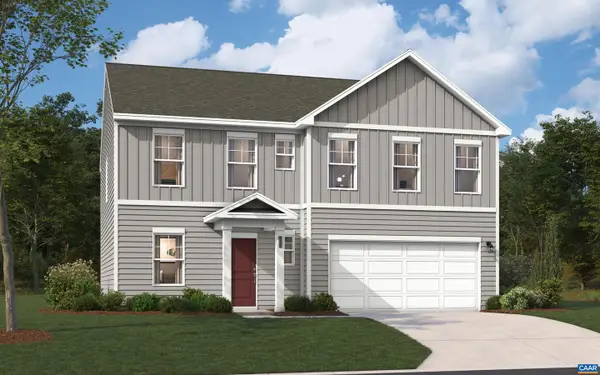 $489,990Active4 beds 4 baths2,937 sq. ft.
$489,990Active4 beds 4 baths2,937 sq. ft.Lot 196 Horse Path Dr, CHARLOTTESVILLE, VA 22923
MLS# 670512Listed by: SM BROKERAGE, LLC - Open Sat, 12 to 4pmNew
 $445,990Active4 beds 3 baths2,400 sq. ft.
$445,990Active4 beds 3 baths2,400 sq. ft.295 Horse Path Dr, CHARLOTTESVILLE, VA 22923
MLS# 670506Listed by: SM BROKERAGE, LLC - Open Sun, 2 to 4pmNew
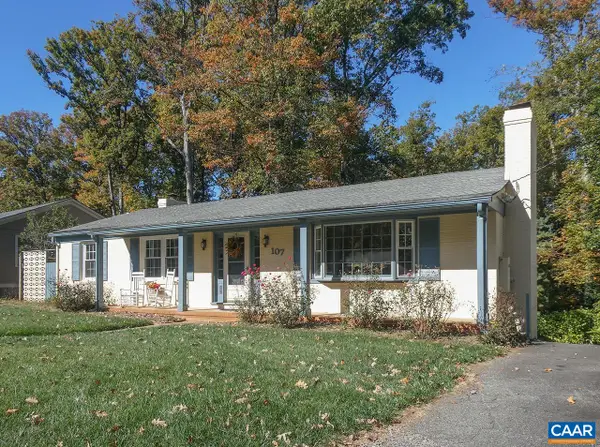 $545,000Active4 beds 3 baths2,912 sq. ft.
$545,000Active4 beds 3 baths2,912 sq. ft.107 Elkhorn Rd, CHARLOTTESVILLE, VA 22903
MLS# 670497Listed by: DONNA GOINGS REAL ESTATE LLC
