53 Farrow Dr, Charlottesville, VA 22901
Local realty services provided by:ERA Bill May Realty Company
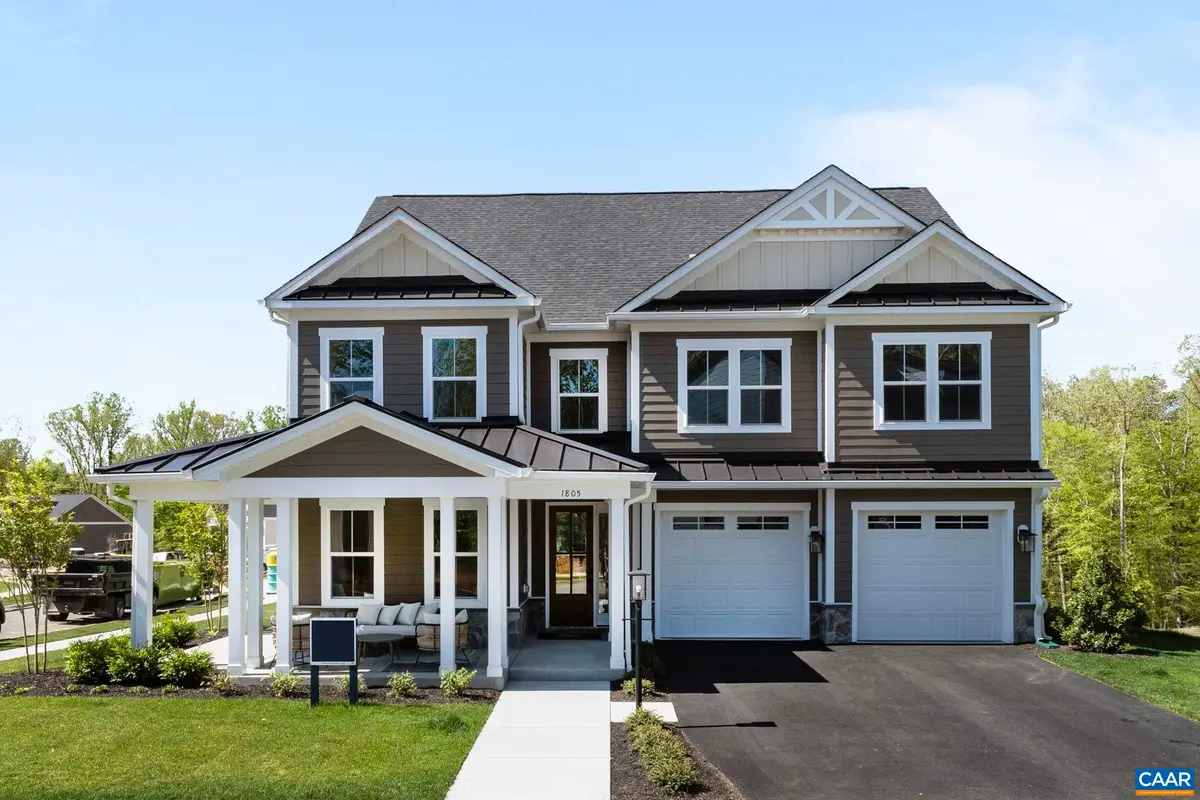
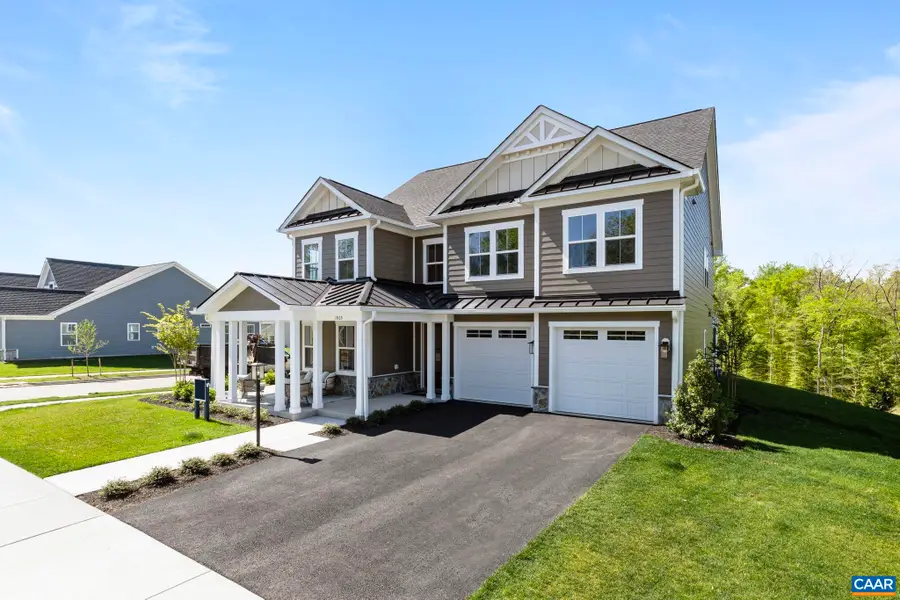
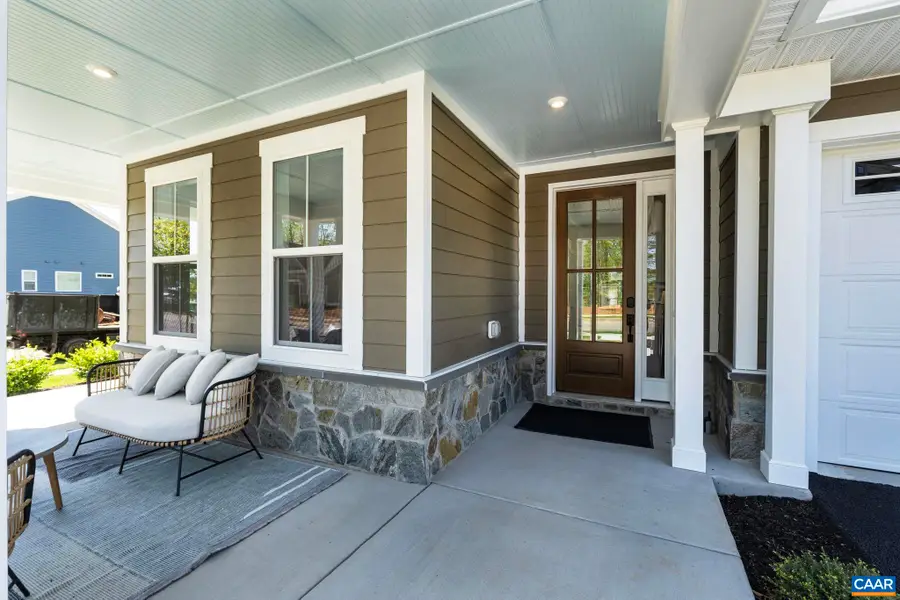
53 Farrow Dr,Charlottesville, VA 22901
$892,375
- 4 Beds
- 3 Baths
- 4,273 sq. ft.
- Single family
- Pending
Listed by:amanda kate lemon
Office:nest realty group
MLS#:659719
Source:CHARLOTTESVILLE
Price summary
- Price:$892,375
- Price per sq. ft.:$208.84
- Monthly HOA dues:$150
About this home
The to-be-built Laurel in Belvedere offers an open-concept design, seamlessly blending purpose and comfort in each dedicated space. Must-haves like a private study, walk-in pantry, and drop zone complete the main level, accompanied by a spacious kitchen that flows effortlessly into the family room and dining area. Upstairs, an airy loft provides the perfect setting for a playroom, second family room, or work-from-home space. You'll also find a luxurious owner’s suite with the added convenience of an adjacent laundry room, three additional bedrooms, and a hall bathroom. Numerous options are available to customize this home, tailoring it to your lifestyle. The floor plan boasts an impressive list of features, including a gourmet kitchen, walk-in pantry, gas fireplace, and much more! Belvedere offers an array of amenities, including access to parks, close proximity to the Rivanna trailhead, the nearby SOCA Fieldhouse, a dedicated dog park for pet owners, and enchanting playground areas. Pricing varies by elevation. Lot premiums may apply. Photos are of similar home and may show optional upgrades.
Contact an agent
Home facts
- Year built:2025
- Listing Id #:659719
- Added:232 day(s) ago
- Updated:August 20, 2025 at 07:32 AM
Rooms and interior
- Bedrooms:4
- Total bathrooms:3
- Full bathrooms:2
- Half bathrooms:1
- Living area:4,273 sq. ft.
Heating and cooling
- Cooling:Central Air
- Heating:Central, Forced Air, Heat Pump, Natural Gas
Structure and exterior
- Year built:2025
- Building area:4,273 sq. ft.
- Lot area:0.15 Acres
Schools
- High school:Albemarle
- Middle school:Burley
- Elementary school:Agnor
Utilities
- Water:Public
- Sewer:Public Sewer
Finances and disclosures
- Price:$892,375
- Price per sq. ft.:$208.84
- Tax amount:$7,621 (2025)
New listings near 53 Farrow Dr
- New
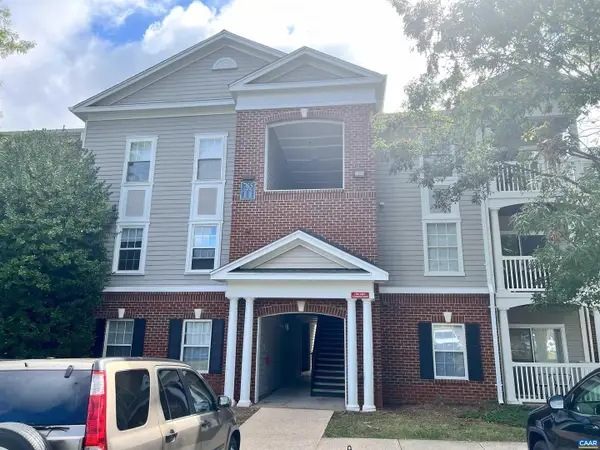 $215,000Active2 beds 2 baths799 sq. ft.
$215,000Active2 beds 2 baths799 sq. ft.765 Denali Way #303, CHARLOTTESVILLE, VA 22903
MLS# 668091Listed by: REAL ESTATE III, INC. - New
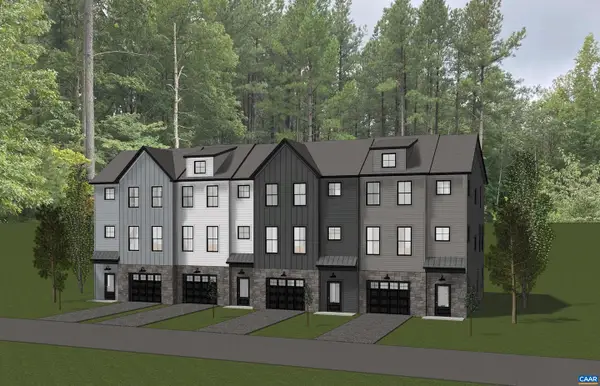 $499,900Active3 beds 3 baths2,196 sq. ft.
$499,900Active3 beds 3 baths2,196 sq. ft.48a Miranda Crossing, CHARLOTTESVILLE, VA 22911
MLS# 668085Listed by: NEST REALTY GROUP - New
 $499,900Active3 beds 3 baths2,598 sq. ft.
$499,900Active3 beds 3 baths2,598 sq. ft.48A Miranda Crossing, Charlottesville, VA 22911
MLS# 668085Listed by: NEST REALTY GROUP - New
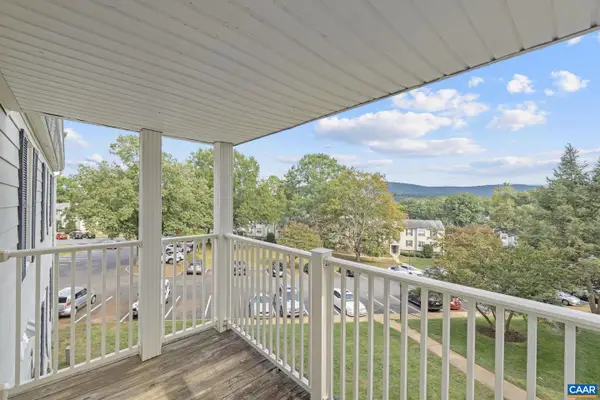 $210,000Active2 beds 2 baths940 sq. ft.
$210,000Active2 beds 2 baths940 sq. ft.1361 Villa Way #f, CHARLOTTESVILLE, VA 22903
MLS# 668067Listed by: KELLER WILLIAMS ALLIANCE - CHARLOTTESVILLE - New
 $210,000Active2 beds 2 baths940 sq. ft.
$210,000Active2 beds 2 baths940 sq. ft.1361 Villa Way, Charlottesville, VA 22903
MLS# 668067Listed by: KELLER WILLIAMS ALLIANCE - CHARLOTTESVILLE - New
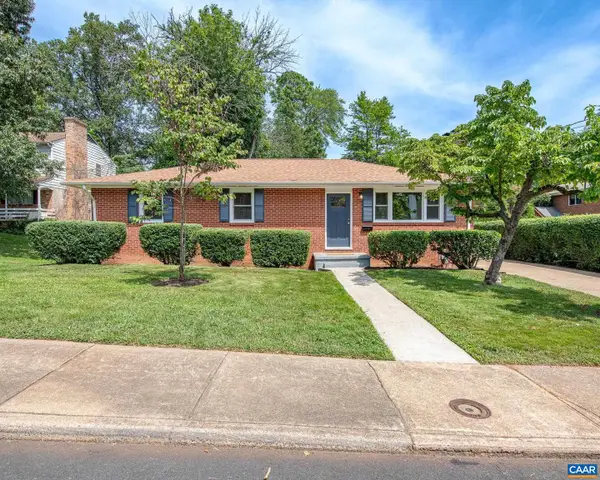 $650,000Active3 beds 2 baths2,399 sq. ft.
$650,000Active3 beds 2 baths2,399 sq. ft.1515 Amherst St, CHARLOTTESVILLE, VA 22903
MLS# 667909Listed by: REAL BROKER, LLC - New
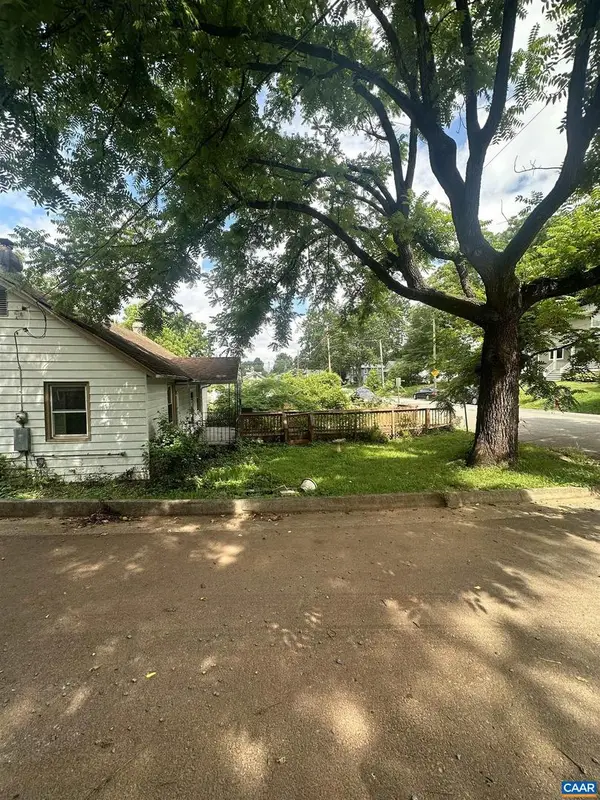 $319,000Active2 beds 1 baths1,073 sq. ft.
$319,000Active2 beds 1 baths1,073 sq. ft.924 Bolling Ave, CHARLOTTESVILLE, VA 22902
MLS# 667979Listed by: HOWARD HANNA ROY WHEELER REALTY - CHARLOTTESVILLE 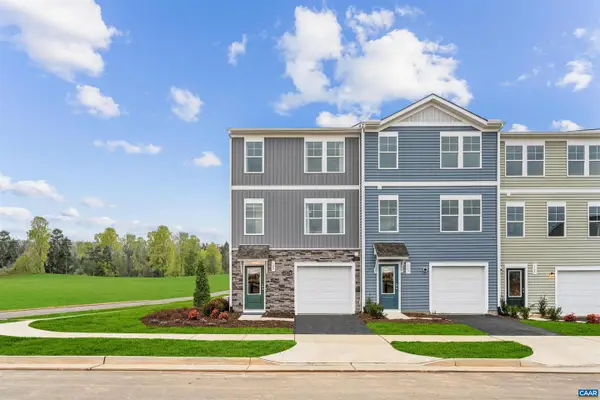 $299,990Active3 beds 4 baths1,866 sq. ft.
$299,990Active3 beds 4 baths1,866 sq. ft.143 Oldfield Dr, CHARLOTTESVILLE, VA 22902
MLS# 666570Listed by: SM BROKERAGE, LLC- New
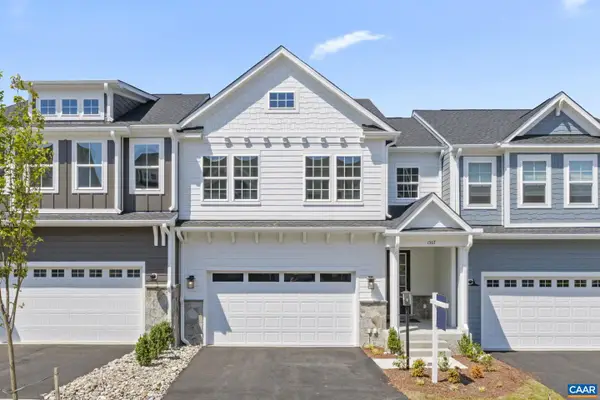 $674,900Active3 beds 3 baths2,133 sq. ft.
$674,900Active3 beds 3 baths2,133 sq. ft.107 Laconia Ln, CHARLOTTESVILLE, VA 22911
MLS# 668047Listed by: NEST REALTY GROUP - Open Sat, 12 to 4pmNew
 $674,900Active3 beds 3 baths3,744 sq. ft.
$674,900Active3 beds 3 baths3,744 sq. ft.107 Laconia Ln, Charlottesville, VA 22911
MLS# 668047Listed by: NEST REALTY GROUP

