532 Bennett St, CHARLOTTESVILLE, VA 22901
Local realty services provided by:ERA Central Realty Group
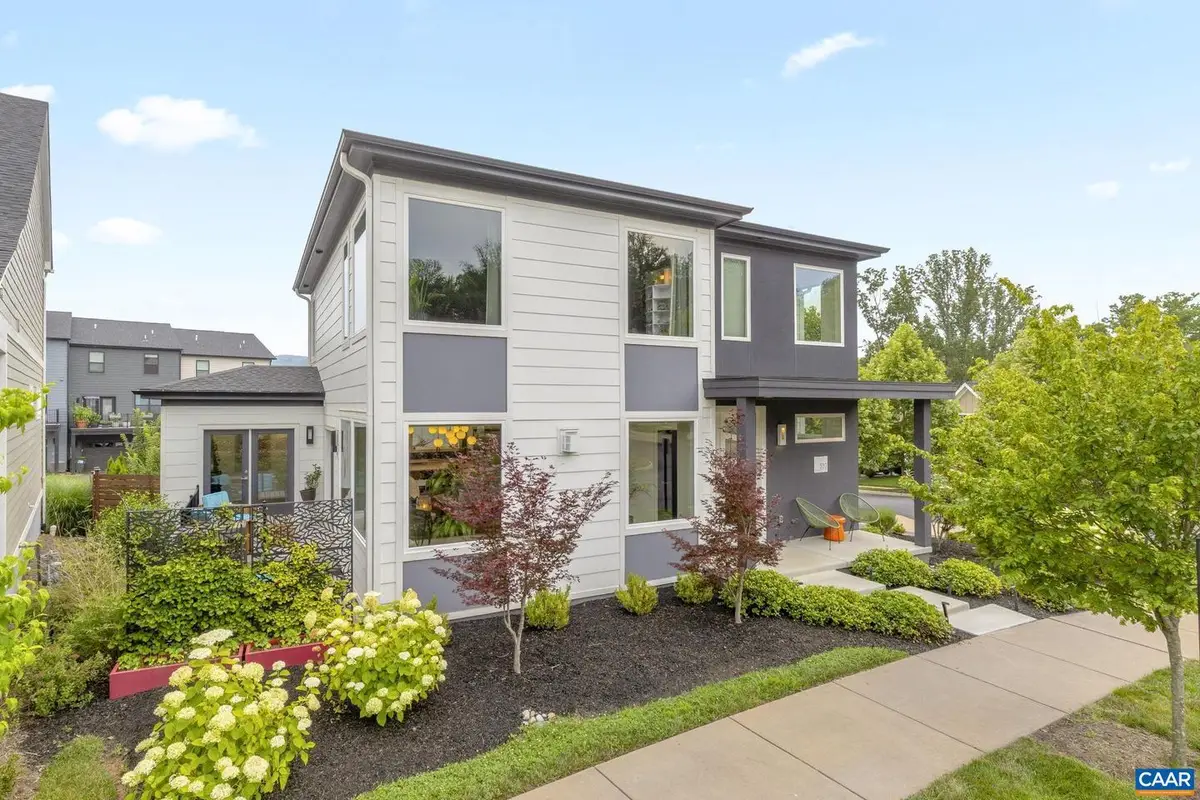
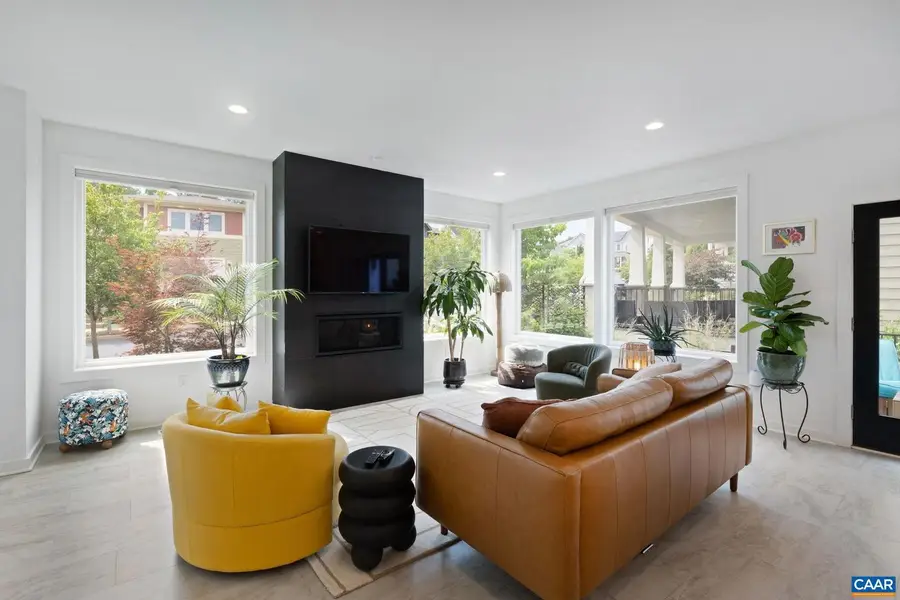
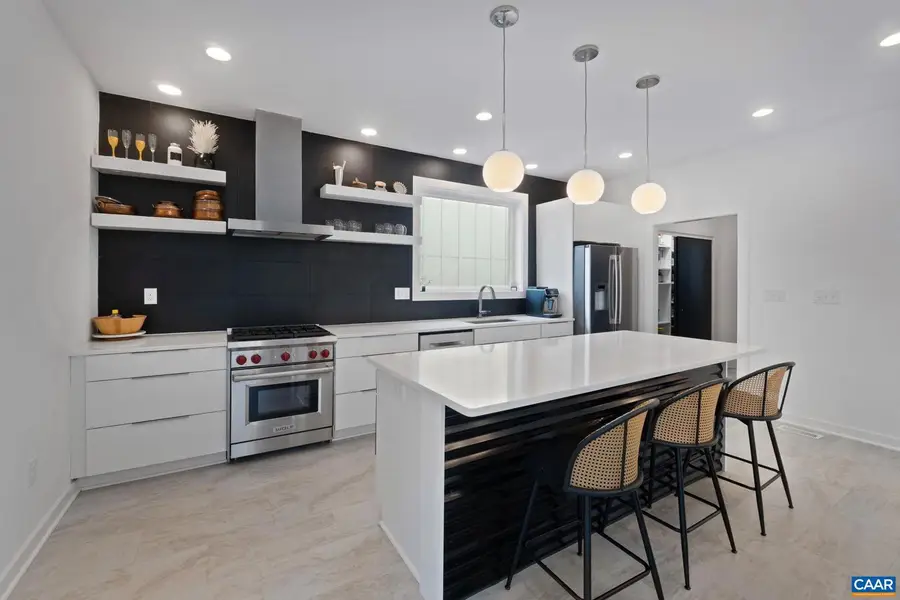
532 Bennett St,CHARLOTTESVILLE, VA 22901
$785,000
- 3 Beds
- 4 Baths
- 2,113 sq. ft.
- Single family
- Active
Listed by:caitlin lennon
Office:avenue realty, llc.
MLS#:666248
Source:BRIGHTMLS
Price summary
- Price:$785,000
- Price per sq. ft.:$325.32
- Monthly HOA dues:$78
About this home
Located in the highly sought-after neighborhood of Lochlyn Hills, this beautiful home built by Arcadia Builders in 2020 is a rare offering. The main level features a modern open floor plan with soaring ceilings and huge windows throughout (with custom top-down, bottom-up blinds), a cozy gas fireplace, and a gorgeous kitchen with high-end appliances, including a Wolf gas stove, and Bosch dishwasher, fridge, and microwave. There?s also a dedicated office space, a convenient half bath (with fresh paint!), and a laundry/mudroom, easily accessed from the attached garage. Both the office and living area open to a lovely two level outdoor patio, perfect for relaxing or entertaining. Upstairs, you?ll find three spacious bedrooms, each with its own ensuite bathroom and plenty of closet space. The primary suite includes a private balcony with mountain views. With easy access to the Rivanna Trail system and Pen Park, this is a fabulous home in an equally fabulous neighborhood!,Granite Counter,Quartz Counter,Wood Cabinets,Fireplace in Living Room
Contact an agent
Home facts
- Year built:2020
- Listing Id #:666248
- Added:52 day(s) ago
- Updated:August 18, 2025 at 02:35 PM
Rooms and interior
- Bedrooms:3
- Total bathrooms:4
- Full bathrooms:3
- Half bathrooms:1
- Living area:2,113 sq. ft.
Heating and cooling
- Cooling:Central A/C
- Heating:Central
Structure and exterior
- Roof:Architectural Shingle
- Year built:2020
- Building area:2,113 sq. ft.
- Lot area:0.07 Acres
Schools
- High school:CHARLOTTESVILLE
- Middle school:WALKER & BUFORD
- Elementary school:GREENBRIER
Utilities
- Water:Public
- Sewer:Public Sewer
Finances and disclosures
- Price:$785,000
- Price per sq. ft.:$325.32
- Tax amount:$6,890 (2025)
New listings near 532 Bennett St
- New
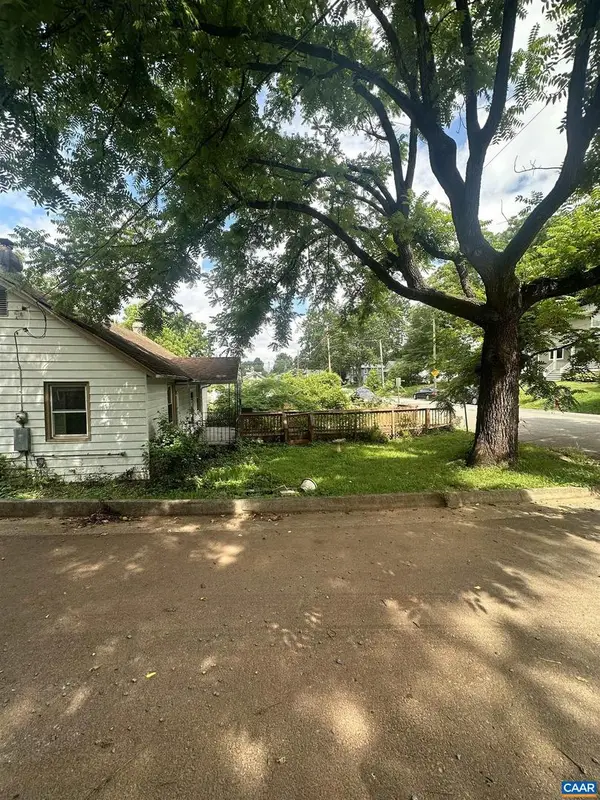 $319,000Active2 beds 1 baths1,073 sq. ft.
$319,000Active2 beds 1 baths1,073 sq. ft.924 Bolling Ave, CHARLOTTESVILLE, VA 22902
MLS# 667979Listed by: HOWARD HANNA ROY WHEELER REALTY - CHARLOTTESVILLE 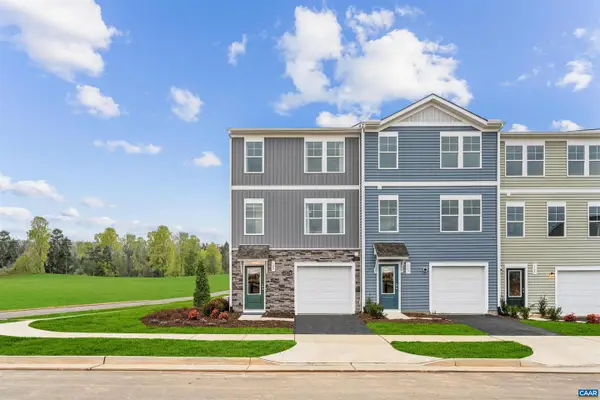 $299,990Active3 beds 4 baths1,866 sq. ft.
$299,990Active3 beds 4 baths1,866 sq. ft.143 Oldfield Dr, CHARLOTTESVILLE, VA 22902
MLS# 666570Listed by: SM BROKERAGE, LLC- New
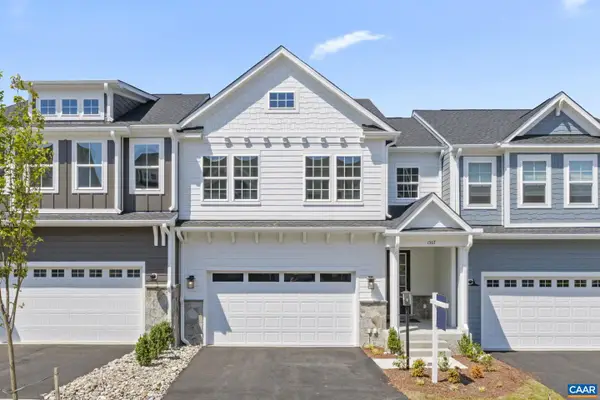 $674,900Active3 beds 3 baths2,133 sq. ft.
$674,900Active3 beds 3 baths2,133 sq. ft.107 Laconia Ln, CHARLOTTESVILLE, VA 22911
MLS# 668047Listed by: NEST REALTY GROUP - Open Sat, 12 to 4pmNew
 $674,900Active3 beds 3 baths3,744 sq. ft.
$674,900Active3 beds 3 baths3,744 sq. ft.107 Laconia Ln, Charlottesville, VA 22911
MLS# 668047Listed by: NEST REALTY GROUP 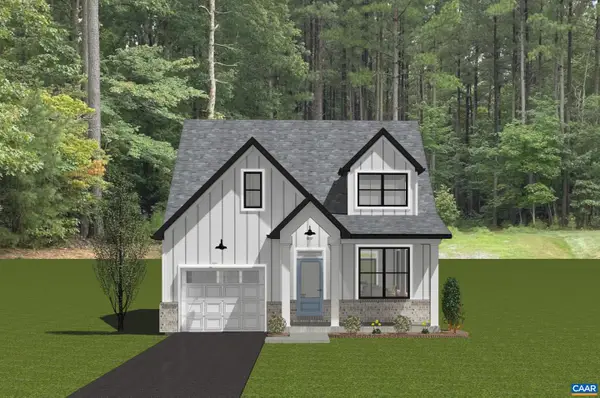 $742,705Pending4 beds 4 baths2,681 sq. ft.
$742,705Pending4 beds 4 baths2,681 sq. ft.65 Miranda Crossing, CHARLOTTESVILLE, VA 22911
MLS# 668027Listed by: NEST REALTY GROUP- New
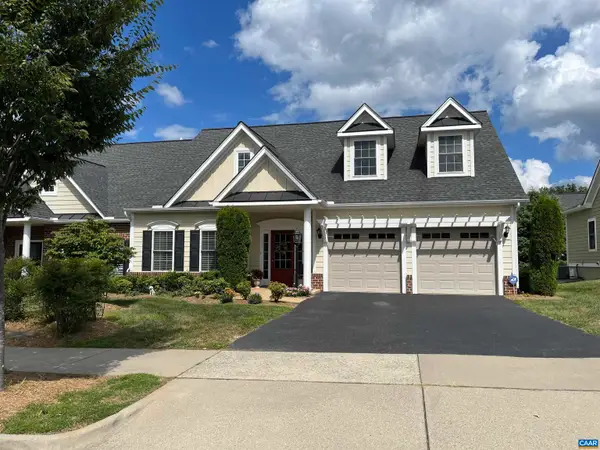 $625,000Active2 beds 2 baths2,263 sq. ft.
$625,000Active2 beds 2 baths2,263 sq. ft.1620 Sawgrass Ct, Charlottesville, VA 22901
MLS# 667908Listed by: REAL BROKER, LLC - New
 $625,000Active2 beds 2 baths1,822 sq. ft.
$625,000Active2 beds 2 baths1,822 sq. ft.1620 Sawgrass Ct, CHARLOTTESVILLE, VA 22901
MLS# 667908Listed by: REAL BROKER, LLC  $349,900Pending3 beds 2 baths1,426 sq. ft.
$349,900Pending3 beds 2 baths1,426 sq. ft.1254 Clover Ridge Pl, CHARLOTTESVILLE, VA 22901
MLS# 667863Listed by: NEST REALTY GROUP $349,900Pending3 beds 2 baths1,426 sq. ft.
$349,900Pending3 beds 2 baths1,426 sq. ft.1254 Clover Ridge Pl, Charlottesville, VA 22901
MLS# 667863Listed by: NEST REALTY GROUP- New
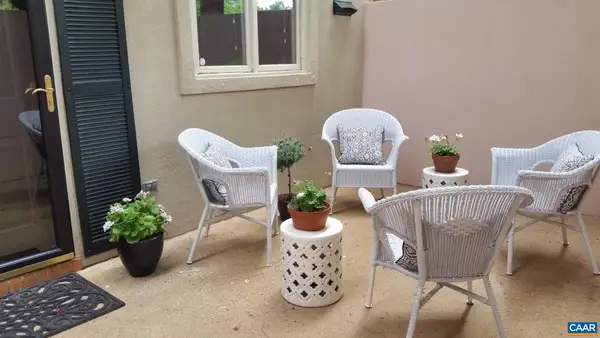 $365,000Active2 beds 3 baths1,152 sq. ft.
$365,000Active2 beds 3 baths1,152 sq. ft.1636 Garden Ct, Charlottesville, VA 22901
MLS# 667977Listed by: MCLEAN FAULCONER INC., REALTOR

