66 Hilah Ln, Charlottesville, VA 22901
Local realty services provided by:ERA Bill May Realty Company
66 Hilah Ln,Charlottesville, VA 22901
$674,440
- 3 Beds
- 4 Baths
- 2,504 sq. ft.
- Single family
- Pending
Listed by: amanda kate lemon
Office: nest realty group
MLS#:666603
Source:VA_HRAR
Price summary
- Price:$674,440
- Price per sq. ft.:$228.24
- Monthly HOA dues:$230
About this home
Set for a December move-in, the Holly II is a four-level townhome located in the newest section of Belvedere. The first floor offers a flexible rec room with a half bath—great for a home office, gym, or hangout space. Upstairs on the main living level, you'll find a spacious kitchen with a walk-in pantry, an open dining area, and a bright family room, plus an additional half bath. The third floor includes the laundry area, two bedrooms with a shared full bath, and a private primary suite with its own en suite bathroom. Oak stairs with open railings and gas appliances add style and practicality. A rear-entry two-car garage provides both parking and extra storage. On the top floor, a bonus loft opens onto a rooftop terrace—an ideal spot to relax or enjoy the view. Photos are of similar home and may show optional upgrades.
Contact an agent
Home facts
- Year built:2025
- Listing ID #:666603
- Added:132 day(s) ago
- Updated:November 18, 2025 at 08:57 AM
Rooms and interior
- Bedrooms:3
- Total bathrooms:4
- Full bathrooms:2
- Half bathrooms:2
- Living area:2,504 sq. ft.
Heating and cooling
- Cooling:Central AC, Ducts prof. air-sealed, Fresh Air Recovery Sys
- Heating:Air Source Heat Pump, Central Heat, Forced Air, Natural Gas
Structure and exterior
- Roof:Architectural Style, Composition Shingle
- Year built:2025
- Building area:2,504 sq. ft.
- Lot area:0.04 Acres
Schools
- High school:Albemarle
- Middle school:Burley
- Elementary school:Agnor
Utilities
- Water:Public Water
- Sewer:Public Sewer
Finances and disclosures
- Price:$674,440
- Price per sq. ft.:$228.24
- Tax amount:$5,759 (2025)
New listings near 66 Hilah Ln
- New
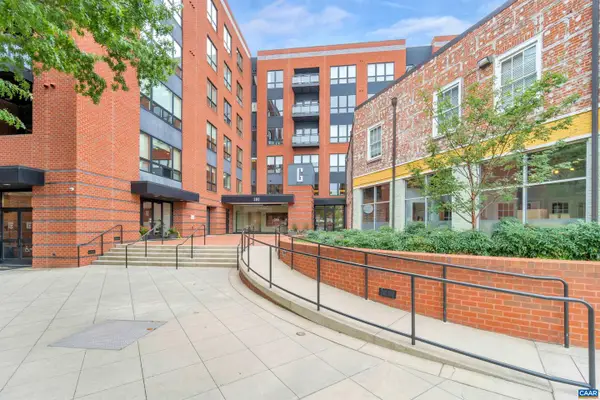 $1,725,000Active2 beds 3 baths2,285 sq. ft.
$1,725,000Active2 beds 3 baths2,285 sq. ft.200 Garrett St #612, CHARLOTTESVILLE, VA 22902
MLS# 671139Listed by: NEST REALTY GROUP - New
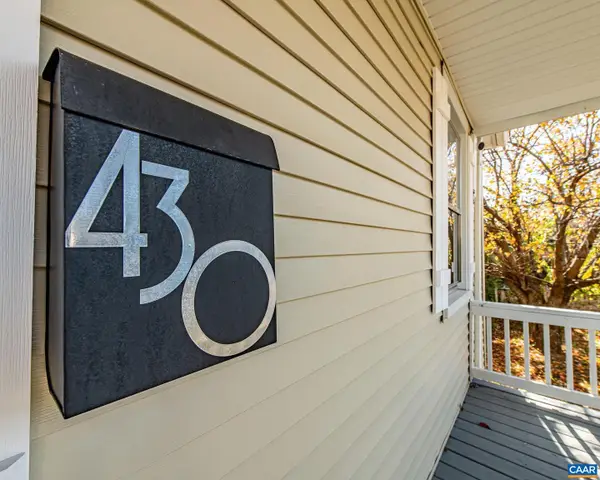 $400,000Active2 beds 2 baths1,284 sq. ft.
$400,000Active2 beds 2 baths1,284 sq. ft.430 11th St, CHARLOTTESVILLE, VA 22903
MLS# 671126Listed by: YES REALTY PARTNERS - New
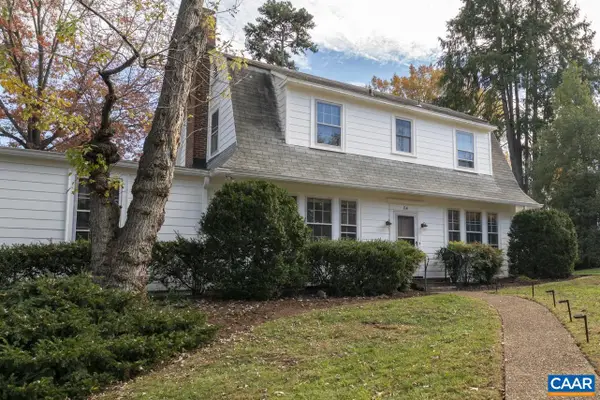 $1,395,000Active4 beds 3 baths3,081 sq. ft.
$1,395,000Active4 beds 3 baths3,081 sq. ft.114 Bollingwood Rd, CHARLOTTESVILLE, VA 22903
MLS# 670965Listed by: MCLEAN FAULCONER INC., REALTOR 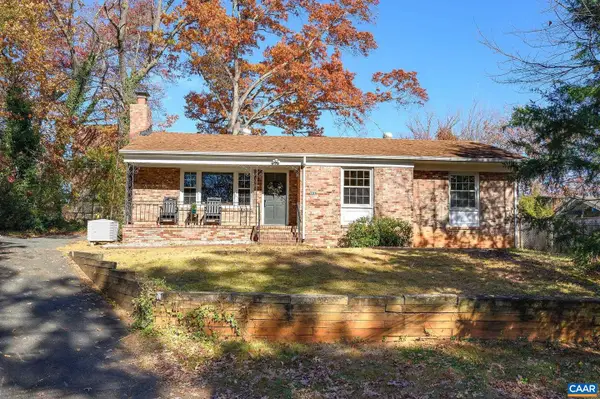 $449,999Pending3 beds 3 baths2,672 sq. ft.
$449,999Pending3 beds 3 baths2,672 sq. ft.2304 Shelby Dr, CHARLOTTESVILLE, VA 22901
MLS# 671044Listed by: LORING WOODRIFF REAL ESTATE ASSOCIATES- New
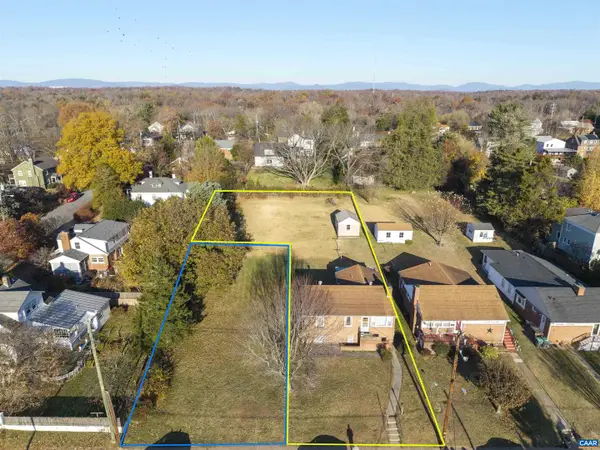 $799,000Active3 beds 2 baths1,479 sq. ft.
$799,000Active3 beds 2 baths1,479 sq. ft.1007 Saint Clair Ave, CHARLOTTESVILLE, VA 22901
MLS# 671033Listed by: NEST REALTY GROUP - New
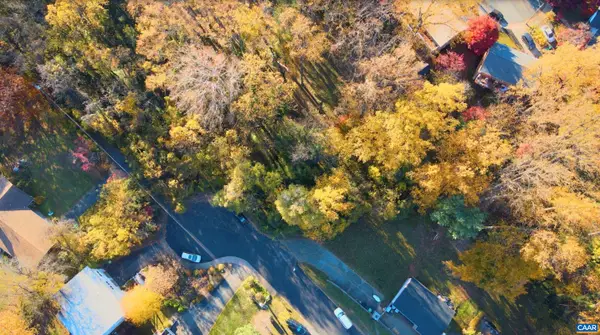 $225,000Active0.37 Acres
$225,000Active0.37 AcresLot A Saint Charles Ave, Charlottesville, VA 22901
MLS# 671021Listed by: BETTER HOMES & GARDENS R.E.-PATHWAYS 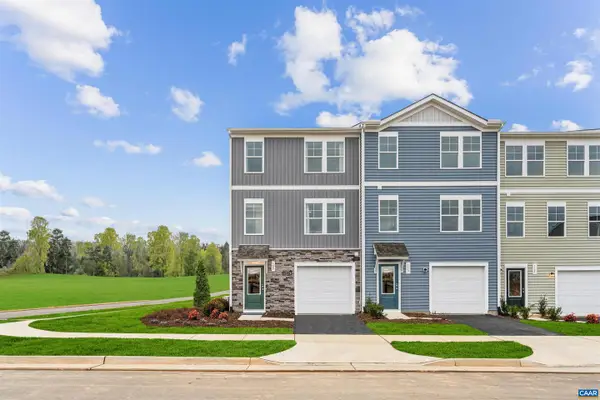 $290,890Pending3 beds 3 baths1,800 sq. ft.
$290,890Pending3 beds 3 baths1,800 sq. ft.44 Saxon St, CHARLOTTESVILLE, VA 22902
MLS# 670997Listed by: SM BROKERAGE, LLC- New
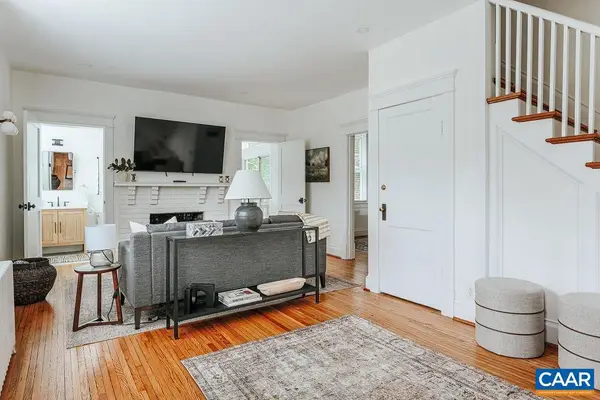 $725,000Active3 beds 2 baths1,428 sq. ft.
$725,000Active3 beds 2 baths1,428 sq. ft.126 Maywood Ln, CHARLOTTESVILLE, VA 22903
MLS# 670942Listed by: LORING WOODRIFF REAL ESTATE ASSOCIATES 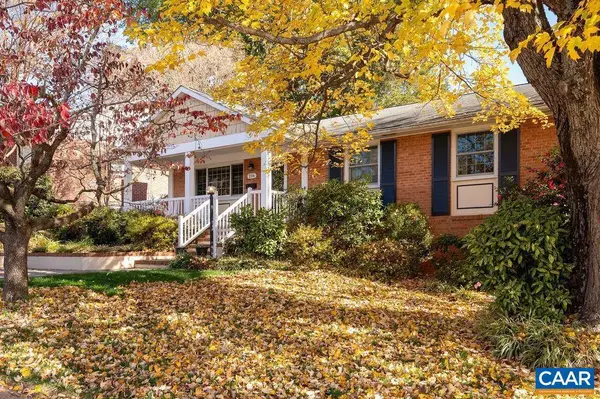 $575,000Pending3 beds 3 baths2,047 sq. ft.
$575,000Pending3 beds 3 baths2,047 sq. ft.216 Camellia Dr, CHARLOTTESVILLE, VA 22903
MLS# 670979Listed by: NEST REALTY GROUP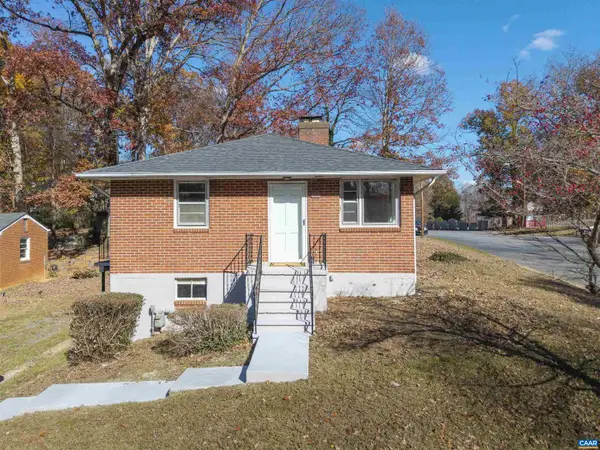 $375,000Pending3 beds 1 baths1,000 sq. ft.
$375,000Pending3 beds 1 baths1,000 sq. ft.623 North Ave, CHARLOTTESVILLE, VA 22901
MLS# 670957Listed by: NEST REALTY GROUP
