680 Explorers Rd, Charlottesville, VA 22911
Local realty services provided by:ERA Liberty Realty
680 Explorers Rd,Charlottesville, VA 22911
$995,000
- 4 Beds
- 4 Baths
- 3,497 sq. ft.
- Single family
- Active
Listed by: pat sury, barbara mcmurry
Office: montague, miller & co. - westfield
MLS#:667320
Source:BRIGHTMLS
Price summary
- Price:$995,000
- Price per sq. ft.:$179.09
About this home
Fabulous 1.5 level home situated on 3 private acres with Mountain Views in Key West, just a few miles from Downtown Charlottesville. Lovely Formal Dining, 1st Floor Study, dramatic vaulted Great Room, Attractive Kitchen/Breakfast Room with maple cabinetry, granite counters & pantry, main-level Primary Bedroom Suite with large closet and luxury bath, & convenient Laundry Room. A lovely Screen Porch & Rear Deck completes the main level. Upstairs you'll find 2 additional spacious Bedrooms, a hall bath and a large walk-in attic space for storage or to be finished as additional living space. A full terrace level boasts a spacious Family Room, 4th Bedroom, Full Bath, Bonus Rooms and a dream Workshop. Hardwood Flooring throughout main level, Oversized 3-car garage, 2 driveways (1 paved), Full House Generator. Portions of the home are virtually staged.,Granite Counter,Maple Cabinets
Contact an agent
Home facts
- Year built:2003
- Listing ID #:667320
- Added:157 day(s) ago
- Updated:January 02, 2026 at 03:05 PM
Rooms and interior
- Bedrooms:4
- Total bathrooms:4
- Full bathrooms:3
- Half bathrooms:1
- Living area:3,497 sq. ft.
Heating and cooling
- Cooling:Central A/C, Heat Pump(s)
- Heating:Central, Forced Air, Heat Pump(s), Propane - Owned
Structure and exterior
- Roof:Architectural Shingle
- Year built:2003
- Building area:3,497 sq. ft.
- Lot area:3 Acres
Schools
- High school:MONTICELLO
- Middle school:BURLEY
- Elementary school:STONY POINT
Utilities
- Water:Public
- Sewer:Septic Exists
Finances and disclosures
- Price:$995,000
- Price per sq. ft.:$179.09
- Tax amount:$9,276 (2025)
New listings near 680 Explorers Rd
- New
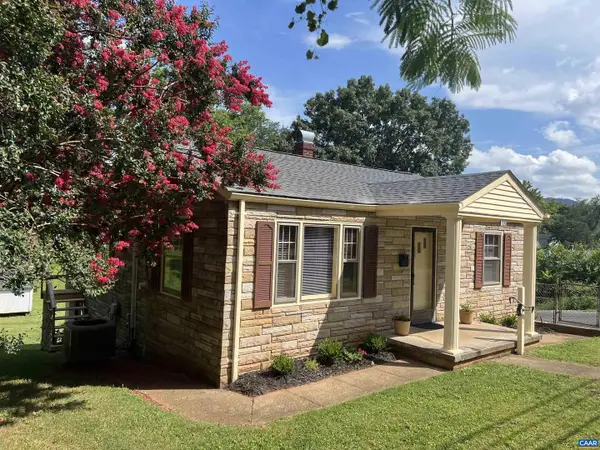 $374,797Active2 beds 1 baths832 sq. ft.
$374,797Active2 beds 1 baths832 sq. ft.1320 Avon St, CHARLOTTESVILLE, VA 22902
MLS# 672123Listed by: CHARLOTTESVILLE SOLUTIONS 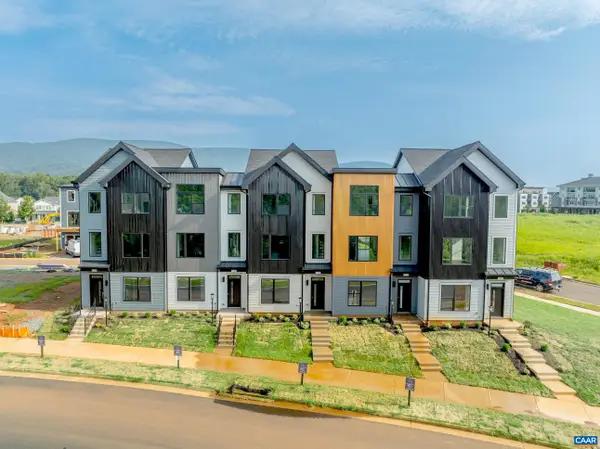 $502,750Pending4 beds 4 baths1,926 sq. ft.
$502,750Pending4 beds 4 baths1,926 sq. ft.19F Wardell Crest, CHARLOTTESVILLE, VA 22902
MLS# 672007Listed by: NEST REALTY GROUP $502,750Pending4 beds 4 baths1,926 sq. ft.
$502,750Pending4 beds 4 baths1,926 sq. ft.19f Wardell Crest, CHARLOTTESVILLE, VA 22902
MLS# 672007Listed by: NEST REALTY GROUP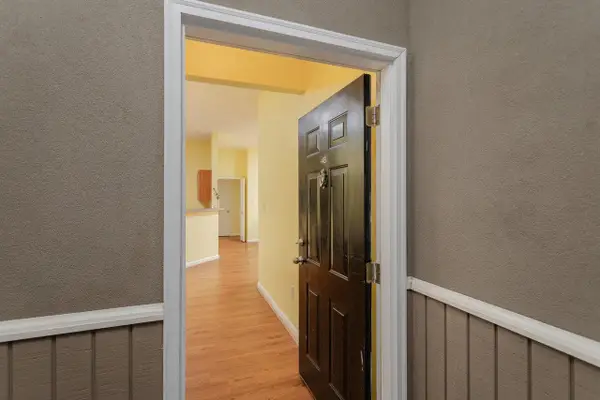 $415,000Pending2 beds 2 baths1,161 sq. ft.
$415,000Pending2 beds 2 baths1,161 sq. ft.775 Walker Sq #4B, CHARLOTTESVILLE, VA 22903
MLS# 671973Listed by: BLUE RIDGE FINE PROPERTIES BY SHANNON HARRINGTON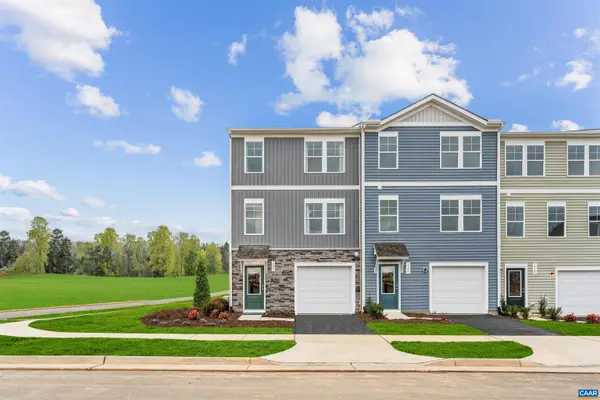 $311,990Active3 beds 4 baths1,866 sq. ft.
$311,990Active3 beds 4 baths1,866 sq. ft.110 Saxon St, CHARLOTTESVILLE, VA 22902
MLS# 669775Listed by: SM BROKERAGE, LLC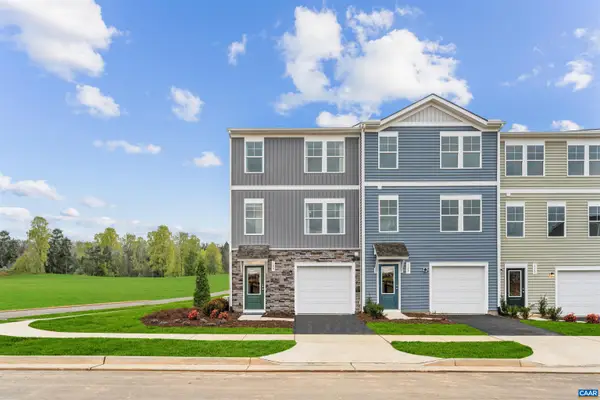 $312,000Pending3 beds 3 baths1,800 sq. ft.
$312,000Pending3 beds 3 baths1,800 sq. ft.114 Saxon St, CHARLOTTESVILLE, VA 22902
MLS# 670999Listed by: SM BROKERAGE, LLC $311,990Active3 beds 4 baths1,866 sq. ft.
$311,990Active3 beds 4 baths1,866 sq. ft.110 Saxon St, CHARLOTTESVILLE, VA 22902
MLS# 669775Listed by: SM BROKERAGE, LLC $312,000Pending3 beds 3 baths1,800 sq. ft.
$312,000Pending3 beds 3 baths1,800 sq. ft.114 Saxon St, CHARLOTTESVILLE, VA 22902
MLS# 670999Listed by: SM BROKERAGE, LLC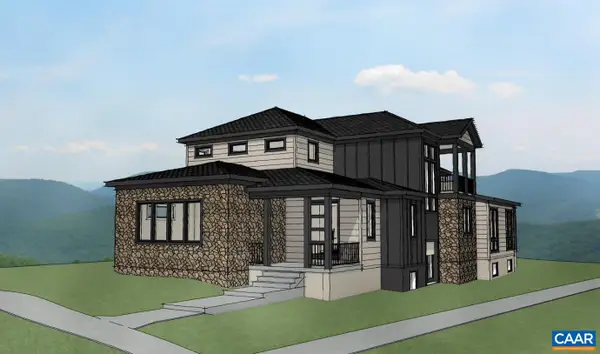 $1,407,000Pending3 beds 4 baths4,011 sq. ft.
$1,407,000Pending3 beds 4 baths4,011 sq. ft.675 Lochlyn Hill Dr, CHARLOTTESVILLE, VA 22901
MLS# 671926Listed by: LONG & FOSTER - CHARLOTTESVILLE WEST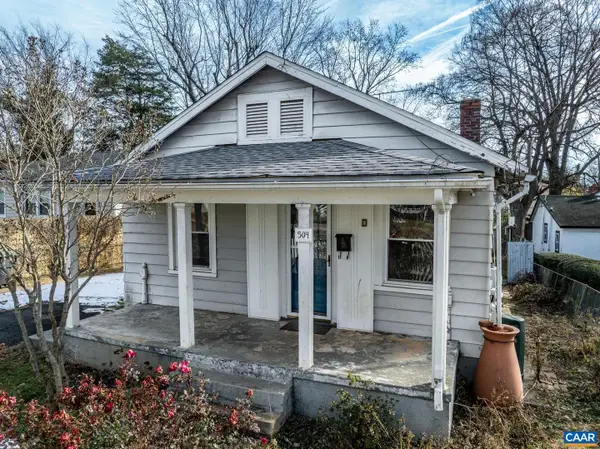 $399,000Active3 beds 2 baths1,274 sq. ft.
$399,000Active3 beds 2 baths1,274 sq. ft.504 Nw 12th St, CHARLOTTESVILLE, VA 22903
MLS# 671939Listed by: REAL BROKER, LLC
