722 Merion Greene, Charlottesville, VA 22901
Local realty services provided by:ERA Martin Associates
722 Merion Greene,Charlottesville, VA 22901
$319,900
- 2 Beds
- 2 Baths
- 1,160 sq. ft.
- Townhouse
- Active
Listed by: gary palmer
Office: town realty
MLS#:670922
Source:BRIGHTMLS
Price summary
- Price:$319,900
- Price per sq. ft.:$275.78
- Monthly HOA dues:$157
About this home
CHARMING HOME IN THE HEART OF CHARLOTTESVILLE IN THE FANTASTIC & HIGHLY DESIRED RIVER RUN NEIGHBORHOOD! Excellent location, convenient to downtown Charlottesville, UVA, Pantops & 29N. This 2BR/1.5BA townhome features a beautifully appointed kitchen with granite countertops, cherry cabinets, a tile backsplash, and newer stainless-steel appliances. A cozy, wood-burning fireplace in the great room adds to the home's inviting atmosphere. The bright & airy sunroom blends indoor comfort with outdoor beauty, and is perfect for working, reading, relaxing, or enjoying the views of the surrounding landscape. The home overlooks the Rivanna Trail, Meadowcreek Golf Course, and Penn Park, with tennis courts, a playground, and fitness trails just steps away. The community offers landscaping, regular yard maintenance, management fees, and trash pickup. Schedule your showing today! You're not going to want to miss out on this opportunity to live in the center of it all, with so much convenience!,Cherry Cabinets,Granite Counter,Fireplace in Living Room
Contact an agent
Home facts
- Year built:1983
- Listing ID #:670922
- Added:4 day(s) ago
- Updated:November 17, 2025 at 02:44 PM
Rooms and interior
- Bedrooms:2
- Total bathrooms:2
- Full bathrooms:1
- Half bathrooms:1
- Living area:1,160 sq. ft.
Heating and cooling
- Cooling:Central A/C, Heat Pump(s)
- Heating:Central, Heat Pump(s)
Structure and exterior
- Roof:Wood
- Year built:1983
- Building area:1,160 sq. ft.
- Lot area:0.1 Acres
Schools
- High school:ALBEMARLE
- Middle school:BURLEY
Utilities
- Water:Public
- Sewer:Public Sewer
Finances and disclosures
- Price:$319,900
- Price per sq. ft.:$275.78
- Tax amount:$2,485 (2024)
New listings near 722 Merion Greene
- New
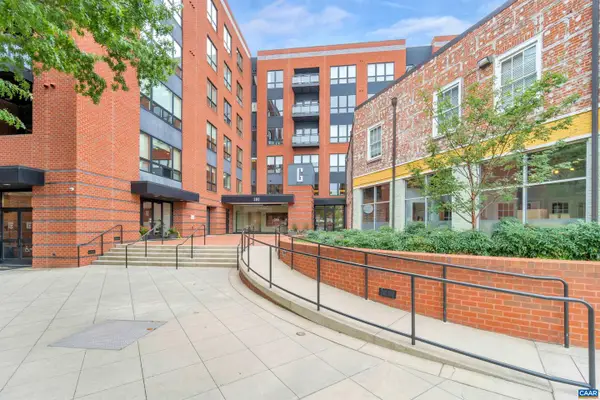 $1,725,000Active2 beds 3 baths2,285 sq. ft.
$1,725,000Active2 beds 3 baths2,285 sq. ft.200 Garrett St #612, CHARLOTTESVILLE, VA 22902
MLS# 671139Listed by: NEST REALTY GROUP - New
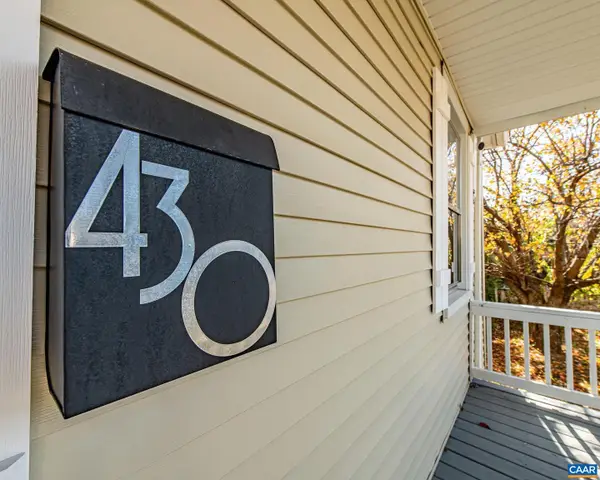 $400,000Active2 beds 2 baths1,284 sq. ft.
$400,000Active2 beds 2 baths1,284 sq. ft.430 11th St, CHARLOTTESVILLE, VA 22903
MLS# 671126Listed by: YES REALTY PARTNERS - New
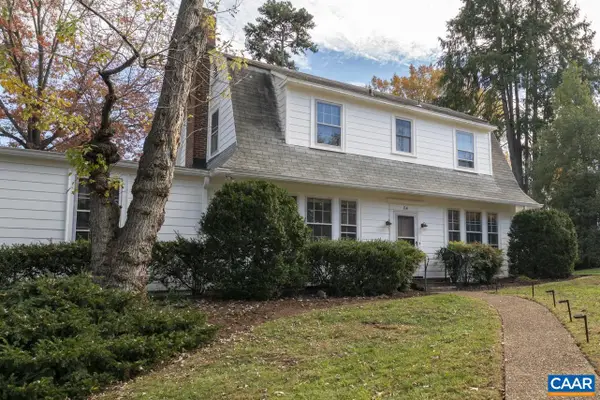 $1,395,000Active4 beds 3 baths3,081 sq. ft.
$1,395,000Active4 beds 3 baths3,081 sq. ft.114 Bollingwood Rd, CHARLOTTESVILLE, VA 22903
MLS# 670965Listed by: MCLEAN FAULCONER INC., REALTOR - New
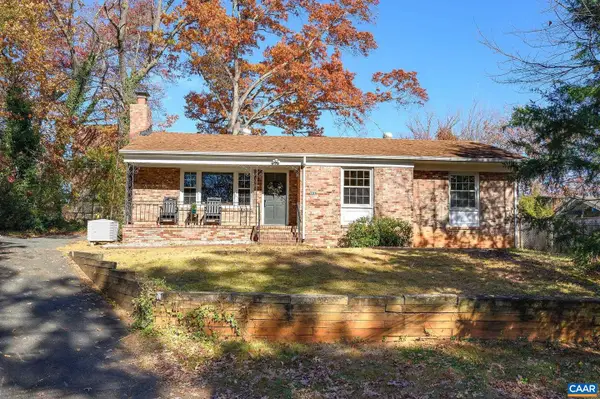 $449,999Active3 beds 3 baths2,672 sq. ft.
$449,999Active3 beds 3 baths2,672 sq. ft.2304 Shelby Dr, CHARLOTTESVILLE, VA 22901
MLS# 671044Listed by: LORING WOODRIFF REAL ESTATE ASSOCIATES - New
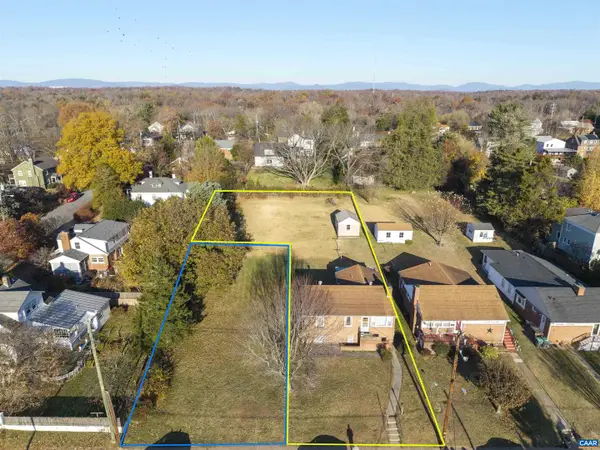 $799,000Active3 beds 2 baths1,479 sq. ft.
$799,000Active3 beds 2 baths1,479 sq. ft.1007 Saint Clair Ave, CHARLOTTESVILLE, VA 22901
MLS# 671033Listed by: NEST REALTY GROUP - New
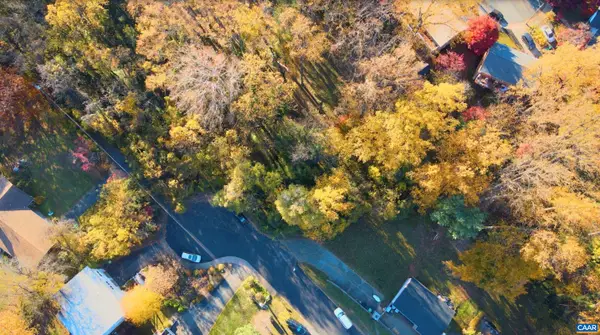 $225,000Active0.37 Acres
$225,000Active0.37 AcresLot A Saint Charles Ave, Charlottesville, VA 22901
MLS# 671021Listed by: BETTER HOMES & GARDENS R.E.-PATHWAYS 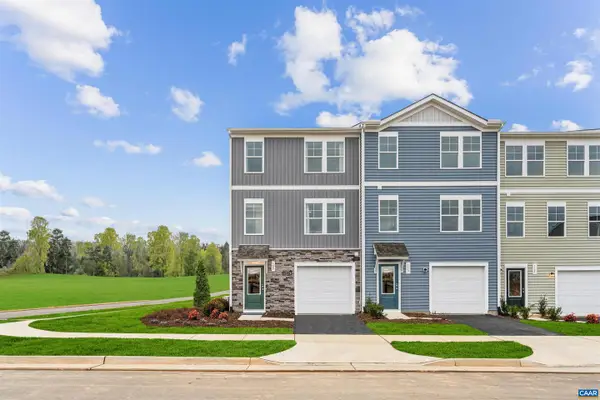 $290,890Pending3 beds 3 baths1,800 sq. ft.
$290,890Pending3 beds 3 baths1,800 sq. ft.44 Saxon St, CHARLOTTESVILLE, VA 22902
MLS# 670997Listed by: SM BROKERAGE, LLC- New
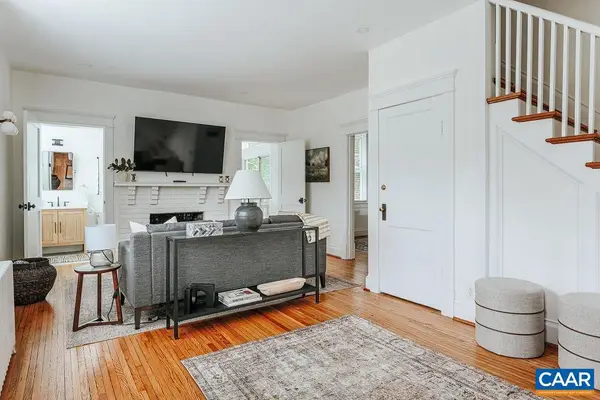 $725,000Active3 beds 2 baths1,428 sq. ft.
$725,000Active3 beds 2 baths1,428 sq. ft.126 Maywood Ln, CHARLOTTESVILLE, VA 22903
MLS# 670942Listed by: LORING WOODRIFF REAL ESTATE ASSOCIATES - New
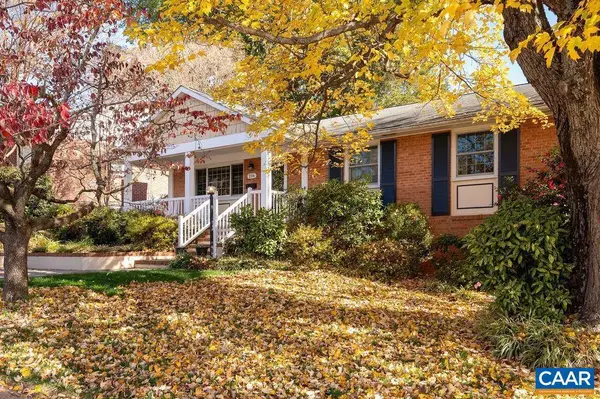 $575,000Active3 beds 3 baths2,047 sq. ft.
$575,000Active3 beds 3 baths2,047 sq. ft.216 Camellia Dr, CHARLOTTESVILLE, VA 22903
MLS# 670979Listed by: NEST REALTY GROUP 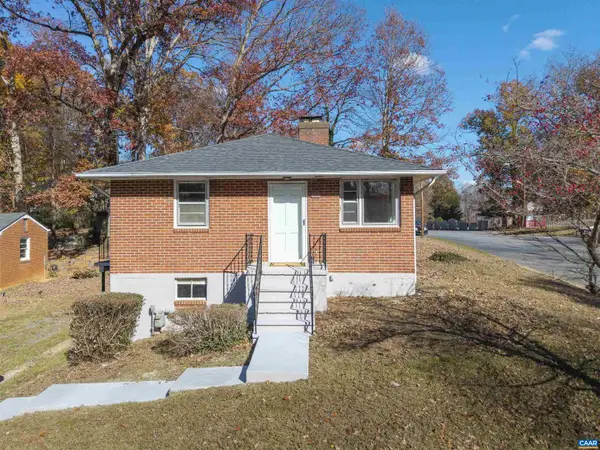 $375,000Pending3 beds 1 baths1,000 sq. ft.
$375,000Pending3 beds 1 baths1,000 sq. ft.623 North Ave, CHARLOTTESVILLE, VA 22901
MLS# 670957Listed by: NEST REALTY GROUP
