727 Cairn Heights Ct, CHARLOTTESVILLE, VA 22903
Local realty services provided by:ERA Bill May Realty Company
727 Cairn Heights Ct,CHARLOTTESVILLE, VA 22903
$795,000
- 4 Beds
- 4 Baths
- 2,843 sq. ft.
- Single family
- Pending
Listed by:amy webb
Office:nest realty group
MLS#:668345
Source:VA_HRAR
Price summary
- Price:$795,000
- Price per sq. ft.:$214.4
- Monthly HOA dues:$535
About this home
Don't miss this elegant, spacious townhome (with elevator) just minutes to UVa, near all of the conveniences just west of Grounds, but tucked away in a quiet, leafy neighborhood. This pristine 4 bedroom home offers high end finishes & gracious, well proportioned rooms. Enter into a lower level foyer, beside a 2 car garage & large storage/bonus room (currently used for exercise). On the second floor, find generous living & dining rooms, a large, upscale kitchen, powder room, hardwood floors, a two sided fireplace, a peaceful back patio & a front balcony. On floors 3 & 4 are the primary suite plus 3 other bedrooms & 2 more full bathrooms, another terrace, a laundry room and generous closet space. Don't miss the Blue Ridge view from the 4th floor front bedroom (currently used as an office). These views are more prominent in winter. The Rivanna Trail, restaurants, groceries, commuter routes are close by. Easy stroll to the JPJ, Scott Stadium, Grounds, restaurants & shops. This is low maintenance living at its best. HOA covers much exterior maintenance (except windows & doors). This home was just painted on the outside, and the inside (including the kitchen cabinetry) was painted in the last 5 years. See floorplans & features in docs.
Contact an agent
Home facts
- Year built:2007
- Listing ID #:668345
- Added:4 day(s) ago
- Updated:September 03, 2025 at 07:22 AM
Rooms and interior
- Bedrooms:4
- Total bathrooms:4
- Full bathrooms:3
- Half bathrooms:1
- Living area:2,843 sq. ft.
Heating and cooling
- Cooling:Central AC, Heat Pump
- Heating:Central Heat, Heat Pump, Natural Gas
Structure and exterior
- Roof:Architectural Style
- Year built:2007
- Building area:2,843 sq. ft.
- Lot area:0.04 Acres
Schools
- High school:Albemarle
- Middle school:Journey
- Elementary school:Greer
Utilities
- Water:Public Water
- Sewer:Public Sewer
Finances and disclosures
- Price:$795,000
- Price per sq. ft.:$214.4
- Tax amount:$6,738 (2025)
New listings near 727 Cairn Heights Ct
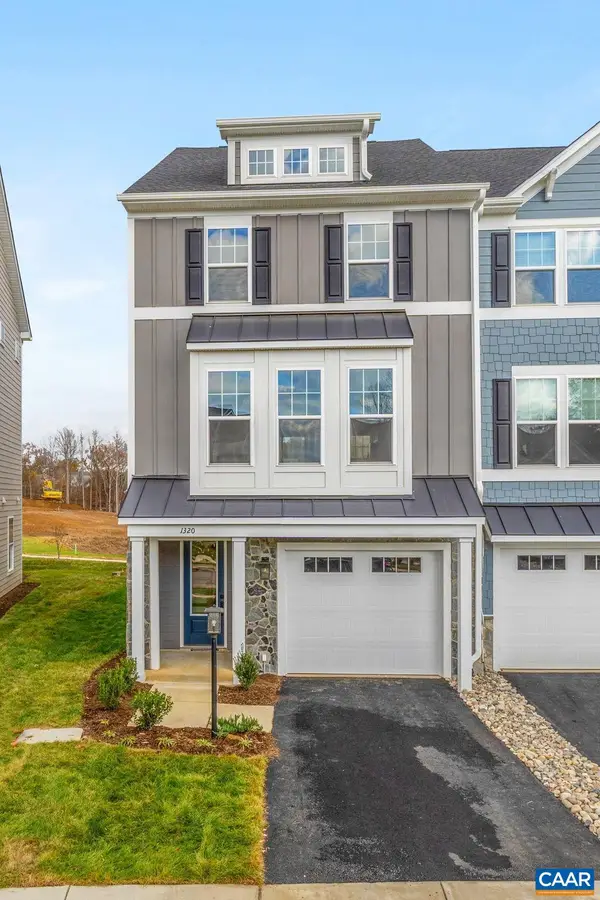 $492,561Pending3 beds 4 baths2,298 sq. ft.
$492,561Pending3 beds 4 baths2,298 sq. ft.7 Talen Ln, CHARLOTTESVILLE, VA 22911
MLS# 668586Listed by: NEST REALTY GROUP- New
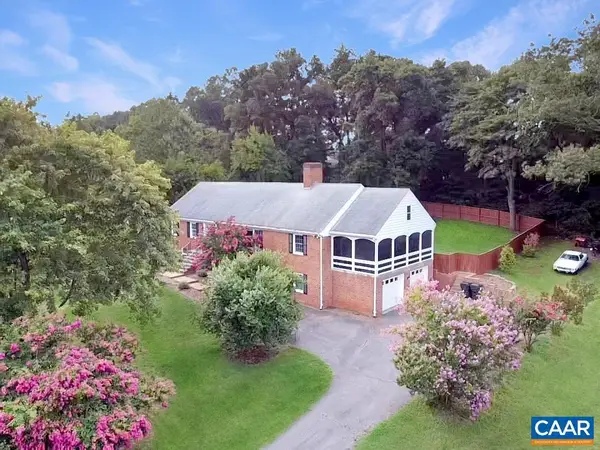 $819,000Active4 beds 3 baths2,860 sq. ft.
$819,000Active4 beds 3 baths2,860 sq. ft.2515 Northfield Rd, CHARLOTTESVILLE, VA 22901
MLS# 668596Listed by: EQUITY SAVER USA 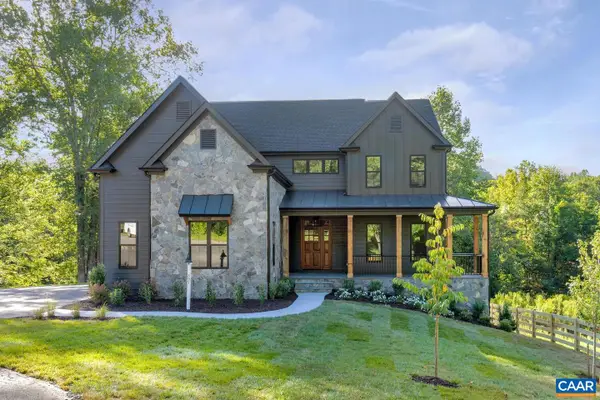 $1,330,000Pending5 beds 6 baths4,346 sq. ft.
$1,330,000Pending5 beds 6 baths4,346 sq. ft.93 Steep Rock Pl, CHARLOTTESVILLE, VA 22911
MLS# 668594Listed by: STORY HOUSE REAL ESTATE- New
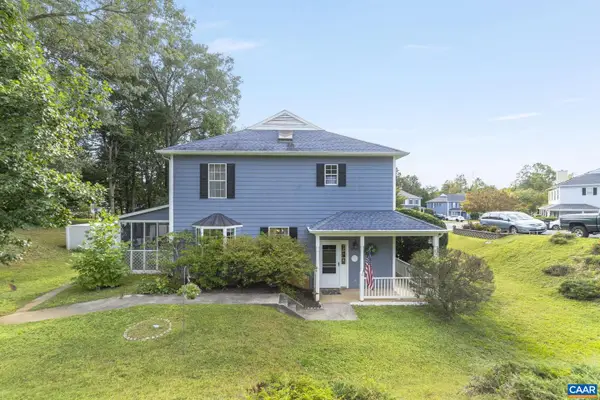 $300,000Active3 beds 3 baths1,322 sq. ft.
$300,000Active3 beds 3 baths1,322 sq. ft.4727 Wren Ct, CHARLOTTESVILLE, VA 22911
MLS# 668490Listed by: NEST REALTY GROUP - New
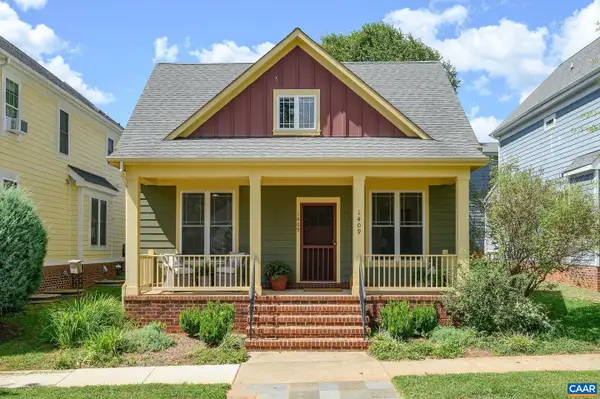 $569,000Active3 beds 2 baths1,552 sq. ft.
$569,000Active3 beds 2 baths1,552 sq. ft.1409 Butler St, CHARLOTTESVILLE, VA 22901
MLS# 668592Listed by: LORING WOODRIFF REAL ESTATE ASSOCIATES - New
 $300,000Active3 beds 3 baths1,322 sq. ft.
$300,000Active3 beds 3 baths1,322 sq. ft.4727 Wren Ct, Charlottesville, VA 22911
MLS# 668490Listed by: NEST REALTY GROUP  $492,561Pending3 beds 4 baths2,298 sq. ft.
$492,561Pending3 beds 4 baths2,298 sq. ft.7 Talen Ln, CHARLOTTESVILLE, VA 22911
MLS# 668586Listed by: NEST REALTY GROUP- New
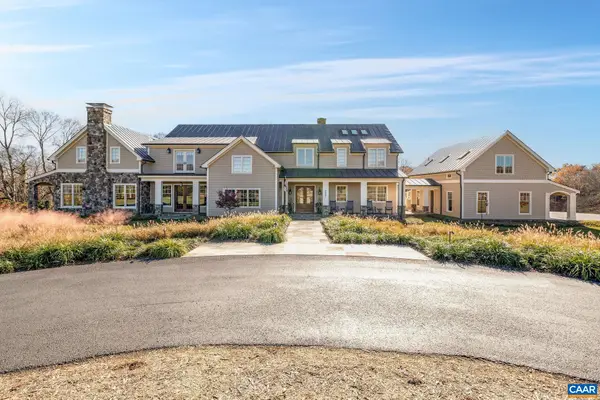 $4,750,000Active5 beds 7 baths9,099 sq. ft.
$4,750,000Active5 beds 7 baths9,099 sq. ft.2687 Milton Farm, Charlottesville, VA 22902
MLS# 668441Listed by: FRANK HARDY SOTHEBY'S INTERNATIONAL REALTY - New
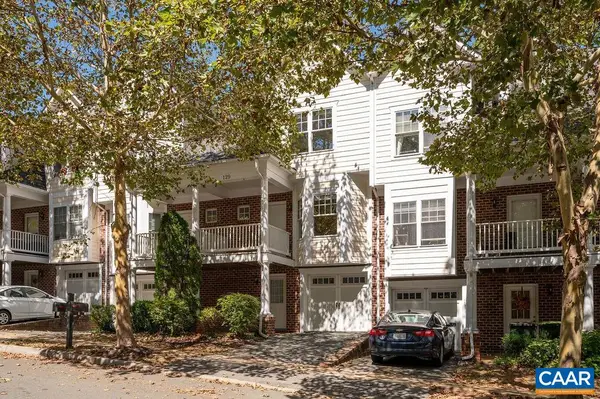 $435,000Active4 beds 4 baths2,085 sq. ft.
$435,000Active4 beds 4 baths2,085 sq. ft.129 Old Fifth Cir, Charlottesville, VA 22903
MLS# 668533Listed by: NEST REALTY GROUP - New
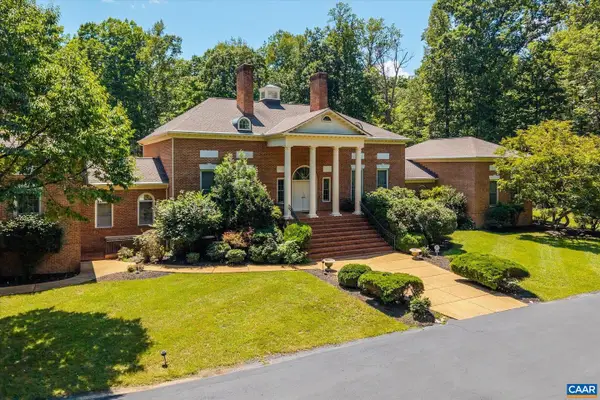 $2,950,000Active5 beds 8 baths7,769 sq. ft.
$2,950,000Active5 beds 8 baths7,769 sq. ft.1462 Owensville Rd, CHARLOTTESVILLE, VA 22901
MLS# 668580Listed by: MCLEAN FAULCONER INC., REALTOR
