760 Belvedere Blvd, Charlottesville, VA 22901
Local realty services provided by:ERA Cole Realty
Listed by:paul mcartor
Office:avenue realty, llc.
MLS#:668333
Source:BRIGHTMLS
Price summary
- Price:$865,000
- Price per sq. ft.:$209.65
- Monthly HOA dues:$150
About this home
Stunning 4BR/3.5BA Craftsman blends luxury, comfort, and function in a highly sought-after location with multigenerational appeal. Enjoy relaxing mornings on the covered porch or entertain guests on the private rear patio with a stone fireplace. Inside, discover high-end finishes including hardwood floors, custom trim, and a two-sided fireplace connecting the spacious living room and light-filled sunroom; convertible to a screened porch. The chef???s kitchen is a dream with granite counters, premium stainless appliances, gas range, and furniture-grade cabinetry. Main level features 9? ceilings, formal dining, breakfast nook, and a private office. The owner?s suite offers a serene retreat with an adjoining sitting room, large walk-in closets, and a newly remodeled spa-like bath with tiled shower and free standing tub. Downstairs, the finished terrace level includes a full kitchen, bedroom, bath, family room, and fitness space; ideal for in-laws or rental. Energy-efficient design with tankless water heater. Detached garage, extensive tile work, and access to community trails complete the package! The Belvedere is filled with sidewalks and parks to enjoy. The HOA includes Ting Fiber Internet!,Granite Counter,Maple Cabinets,Exterior Fireplace,Fireplace in Living Room
Contact an agent
Home facts
- Year built:2010
- Listing ID #:668333
- Added:35 day(s) ago
- Updated:October 03, 2025 at 07:44 AM
Rooms and interior
- Bedrooms:4
- Total bathrooms:4
- Full bathrooms:3
- Half bathrooms:1
- Living area:3,570 sq. ft.
Heating and cooling
- Cooling:Central A/C, Programmable Thermostat
- Heating:Central, Forced Air, Natural Gas
Structure and exterior
- Roof:Architectural Shingle
- Year built:2010
- Building area:3,570 sq. ft.
- Lot area:0.1 Acres
Schools
- High school:ALBEMARLE
- Middle school:BURLEY
Utilities
- Water:Public
- Sewer:Public Sewer
Finances and disclosures
- Price:$865,000
- Price per sq. ft.:$209.65
- Tax amount:$6,402 (2025)
New listings near 760 Belvedere Blvd
- Open Fri, 10am to 12pmNew
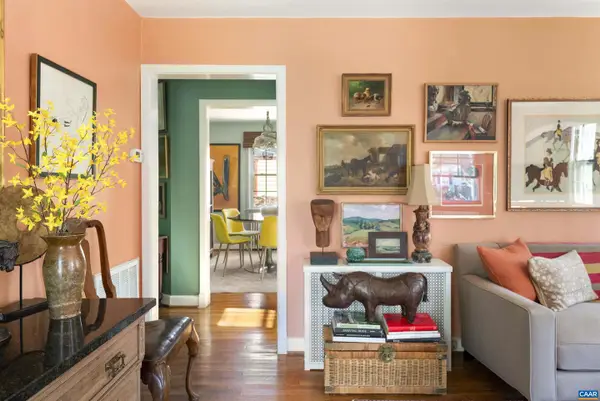 $589,000Active3 beds 2 baths1,450 sq. ft.
$589,000Active3 beds 2 baths1,450 sq. ft.1618 Greenleaf Ln, CHARLOTTESVILLE, VA 22903
MLS# 669633Listed by: NEST REALTY GROUP - New
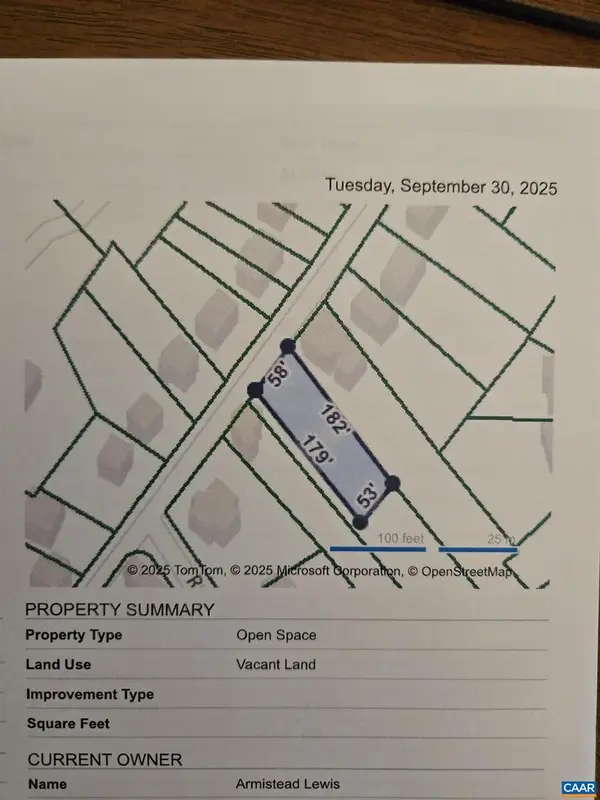 $147,000Active0.2 Acres
$147,000Active0.2 Acres834 Ridge St, CHARLOTTESVILLE, VA 22902
MLS# 669645Listed by: REAL ESTATE III, INC. - New
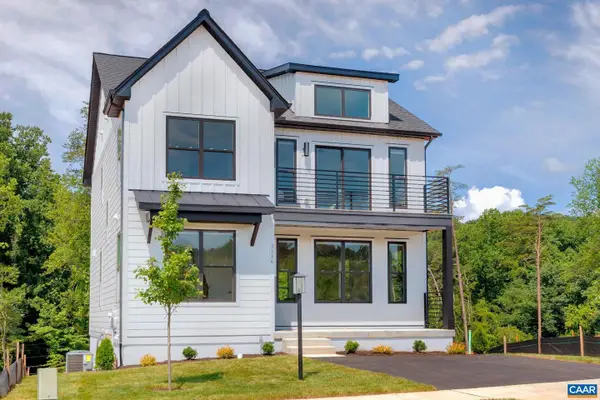 $589,900Active3 beds 3 baths2,040 sq. ft.
$589,900Active3 beds 3 baths2,040 sq. ft.22a Wardell Crest, CHARLOTTESVILLE, VA 22902
MLS# 669623Listed by: NEST REALTY GROUP - New
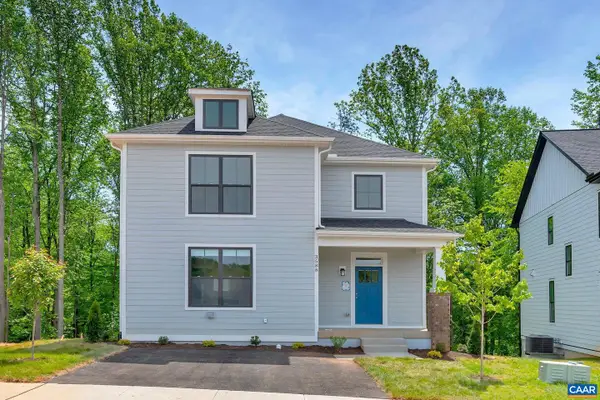 $639,900Active3 beds 3 baths2,410 sq. ft.
$639,900Active3 beds 3 baths2,410 sq. ft.22c Wardell Crest, CHARLOTTESVILLE, VA 22902
MLS# 669624Listed by: NEST REALTY GROUP - New
 $589,900Active3 beds 3 baths3,060 sq. ft.
$589,900Active3 beds 3 baths3,060 sq. ft.22A Wardell Crest, Charlottesville, VA 22902
MLS# 669623Listed by: NEST REALTY GROUP - New
 $639,900Active3 beds 3 baths3,716 sq. ft.
$639,900Active3 beds 3 baths3,716 sq. ft.22C Wardell Crest, Charlottesville, VA 22902
MLS# 669624Listed by: NEST REALTY GROUP - New
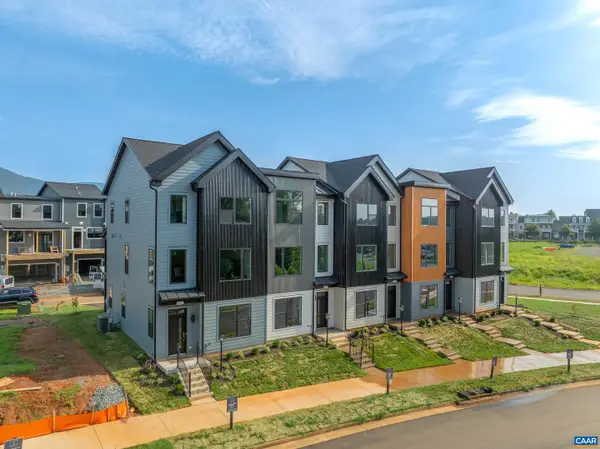 $409,900Active2 beds 3 baths1,571 sq. ft.
$409,900Active2 beds 3 baths1,571 sq. ft.19b Wardell Crest, CHARLOTTESVILLE, VA 22902
MLS# 669612Listed by: NEST REALTY GROUP - New
 $409,900Active2 beds 3 baths1,896 sq. ft.
$409,900Active2 beds 3 baths1,896 sq. ft.19B Wardell Crest, Charlottesville, VA 22902
MLS# 669612Listed by: NEST REALTY GROUP - New
 $484,900Active3 beds 3 baths1,854 sq. ft.
$484,900Active3 beds 3 baths1,854 sq. ft.19A Wardell Crest, CHARLOTTESVILLE, VA 22902
MLS# 669567Listed by: NEST REALTY GROUP - Open Sat, 12 to 2pmNew
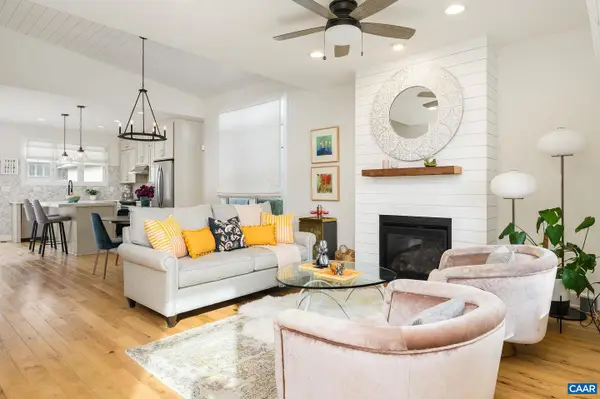 $575,000Active3 beds 2 baths1,701 sq. ft.
$575,000Active3 beds 2 baths1,701 sq. ft.509 Bennett St, CHARLOTTESVILLE, VA 22901
MLS# 669526Listed by: LORING WOODRIFF REAL ESTATE ASSOCIATES
