801 East Jefferson St, Charlottesville, VA 22902
Local realty services provided by:Napier Realtors ERA
801 East Jefferson St,Charlottesville, VA 22902
$1,798,000
- 5 Beds
- 4 Baths
- 4,520 sq. ft.
- Single family
- Active
Listed by: nicole lewis
Office: haven realty group inc.
MLS#:672246
Source:CHARLOTTESVILLE
Price summary
- Price:$1,798,000
- Price per sq. ft.:$397.79
About this home
Beautifully re-imagined for modern luxury living. Nestled in the heart of North Downtown Charlottesville, this masterpiece has undergone a meticulous renovation from the studs up, completed in 2017. No detail was overlooked—from the comprehensive structural transformation, to the artful interior design, seamlessly blending authentic characteristics with bold, vibrant style. Every inch of this home was re-envisioned, he classic brick exterior while constructing an entirely new interior—including modern systems, plumbing, electrical, and insulation. Third-Floor Addition & Rooftop Deck: Adds a striking panoramic charm with exceptional entertainment potential. Enchanting views of downtown and the Blue Ridge foothills. Walkability to all downtown amenities is exceptional!
Contact an agent
Home facts
- Year built:1925
- Listing ID #:672246
- Added:246 day(s) ago
- Updated:January 17, 2026 at 05:12 PM
Rooms and interior
- Bedrooms:5
- Total bathrooms:4
- Full bathrooms:3
- Half bathrooms:1
- Living area:4,520 sq. ft.
Heating and cooling
- Cooling:Central Air, Heat Pump
- Heating:Heat Pump
Structure and exterior
- Year built:1925
- Building area:4,520 sq. ft.
- Lot area:0.06 Acres
Schools
- High school:Charlottesville
- Middle school:Charlottesville Middle
- Elementary school:Sunrise
Utilities
- Water:Public
- Sewer:Public Sewer
Finances and disclosures
- Price:$1,798,000
- Price per sq. ft.:$397.79
- Tax amount:$10,474 (2025)
New listings near 801 East Jefferson St
- New
 $319,900Active4 beds 4 baths1,680 sq. ft.
$319,900Active4 beds 4 baths1,680 sq. ft.340 Riverside Ave, CHARLOTTESVILLE, VA 22902
MLS# 672564Listed by: REAL ESTATE III, INC. - Open Sun, 1 to 3pmNew
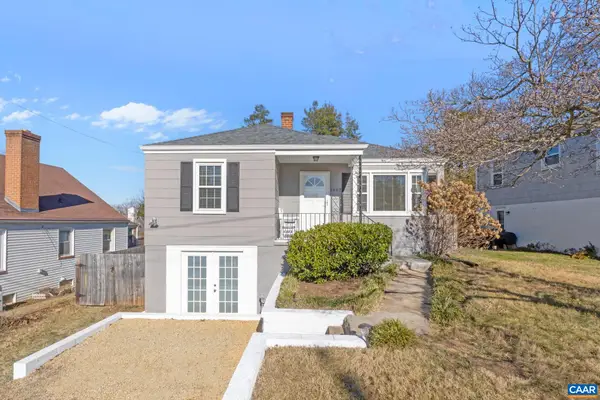 $530,000Active3 beds 2 baths2,080 sq. ft.
$530,000Active3 beds 2 baths2,080 sq. ft.1007 Montrose Ave, Charlottesville, VA 22902
MLS# 672488Listed by: NEST REALTY GROUP - New
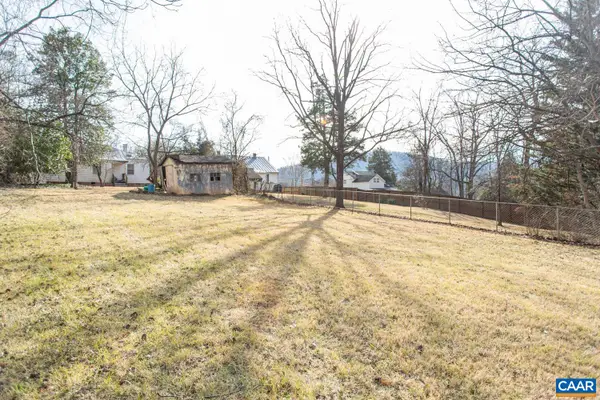 $280,200Active0.33 Acres
$280,200Active0.33 Acres611 Rives St, Charlottesville, VA 22902
MLS# 672514Listed by: MONTAGUE, MILLER & CO. - WESTFIELD - New
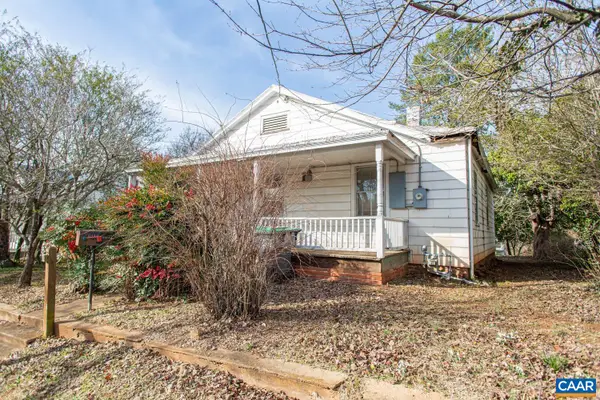 $280,200Active2 beds 1 baths1,100 sq. ft.
$280,200Active2 beds 1 baths1,100 sq. ft.611 Rives St, Charlottesville, VA 22902
MLS# 672479Listed by: MONTAGUE, MILLER & CO. - WESTFIELD - New
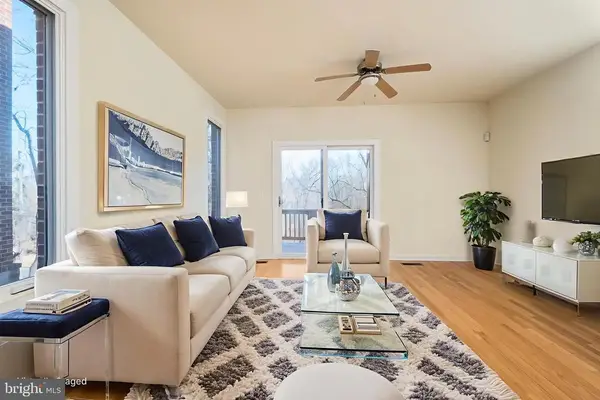 $319,900Active3 beds 2 baths1,201 sq. ft.
$319,900Active3 beds 2 baths1,201 sq. ft.1013 Linden Ave, Charlottesville, VA 22902
MLS# VACO2000210Listed by: DOGWOOD REALTY GROUP LLC - Open Sun, 2 to 4pmNew
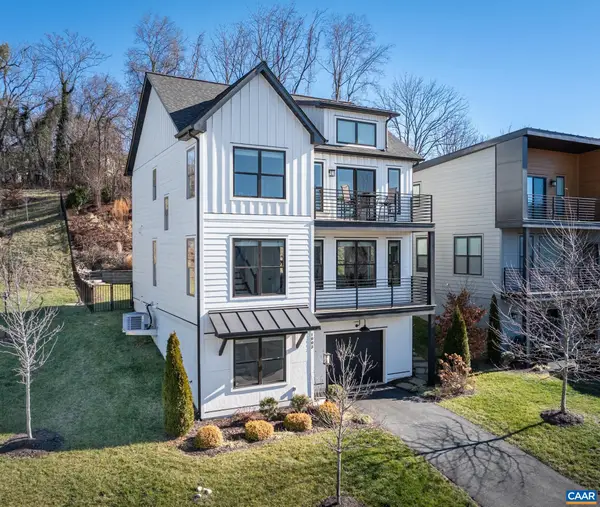 $925,000Active4 beds 4 baths3,126 sq. ft.
$925,000Active4 beds 4 baths3,126 sq. ft.1003 Stonehenge Ave Ext, Charlottesville, VA 22902
MLS# 672467Listed by: HOWARD HANNA ROY WHEELER REALTY CO.- CHARLOTTESVILLE - New
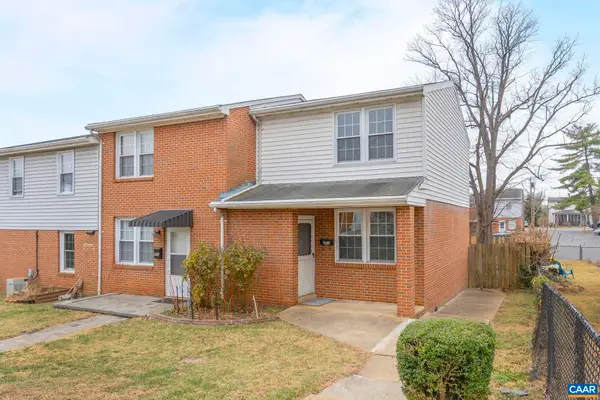 $199,000Active2 beds 1 baths816 sq. ft.
$199,000Active2 beds 1 baths816 sq. ft.802 Concord Ave, CHARLOTTESVILLE, VA 22903
MLS# 672453Listed by: RE/MAX REALTY SPECIALISTS-CHARLOTTESVILLE - New
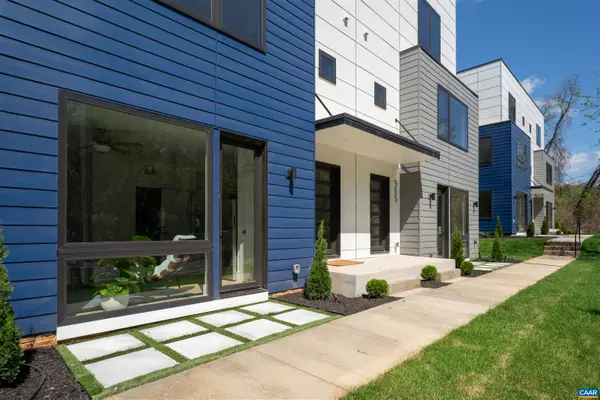 $649,000Active4 beds 4 baths2,899 sq. ft.
$649,000Active4 beds 4 baths2,899 sq. ft.985 5th St Sw, Charlottesville, VA 22902
MLS# 672392Listed by: MCLEAN FAULCONER INC., REALTOR - New
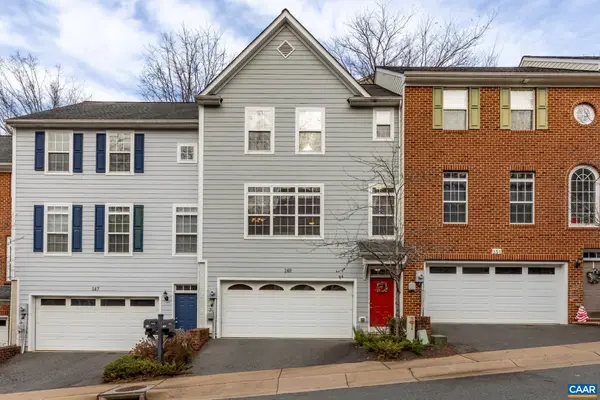 $419,000Active3 beds 3 baths1,536 sq. ft.
$419,000Active3 beds 3 baths1,536 sq. ft.149 Brookwood Dr, CHARLOTTESVILLE, VA 22902
MLS# 672381Listed by: REAL ESTATE III, INC. - New
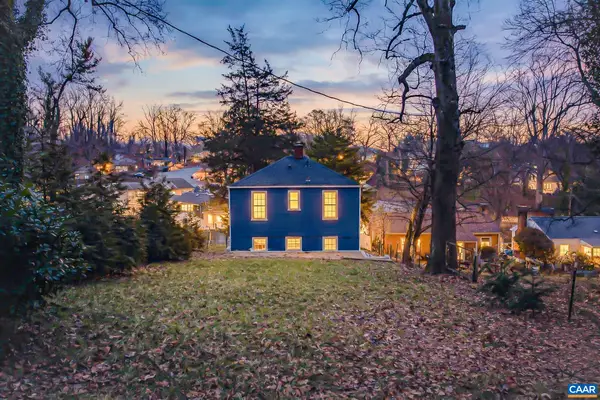 $449,900Active3 beds 2 baths1,100 sq. ft.
$449,900Active3 beds 2 baths1,100 sq. ft.501 Valley Road Ext, Charlottesville, VA 22903
MLS# 672368Listed by: REAL BROKER, LLC
