809 Prospect Ave, Charlottesville, VA 22903
Local realty services provided by:ERA Byrne Realty
809 Prospect Ave,Charlottesville, VA 22903
$289,900
- 3 Beds
- 2 Baths
- 1,200 sq. ft.
- Single family
- Pending
Listed by: allegra williams
Office: keller williams alliance - charlottesville
MLS#:671145
Source:BRIGHTMLS
Price summary
- Price:$289,900
- Price per sq. ft.:$241.58
About this home
This updated two-story townhouse offers comfort, convenience, and a clean move-in-ready feel in the heart of Charlottesville. Fresh interior paint, refinished hardwood floors, updated lighting, and new LVT flooring give the home a bright and welcoming atmosphere. The main level features a light-filled living room, dining area, and an updated kitchen with refinished cabinets, new hardware, and new stainless steel appliances. A half bath and laundry hookups are also located on this level. Upstairs, the primary bedroom, two additional bedrooms, and a full bath complete the floorplan. Outdoor living stands out with a private screened rear porch, level side and rear yard, and a storage room for extra space. A two-car concrete driveway plus on-street parking add everyday convenience. Situated in the established Orangedale neighborhood with no HOA fees, this home is close to the Downtown Mall, UVA Medical Center, 5th Street Station, parks, transit, and daily services. A turnkey option with updates and outdoor space rarely found at this price point.,Solid Surface Counter,Wood Cabinets
Contact an agent
Home facts
- Year built:1977
- Listing ID #:671145
- Added:46 day(s) ago
- Updated:January 06, 2026 at 08:32 AM
Rooms and interior
- Bedrooms:3
- Total bathrooms:2
- Full bathrooms:1
- Half bathrooms:1
- Living area:1,200 sq. ft.
Heating and cooling
- Cooling:Central A/C, Heat Pump(s)
- Heating:Baseboard
Structure and exterior
- Roof:Composite
- Year built:1977
- Building area:1,200 sq. ft.
- Lot area:0.08 Acres
Schools
- High school:CHARLOTTESVILLE
- Elementary school:JACKSON-VIA
Utilities
- Water:Public
- Sewer:Public Sewer
Finances and disclosures
- Price:$289,900
- Price per sq. ft.:$241.58
- Tax amount:$2,508 (2025)
New listings near 809 Prospect Ave
- New
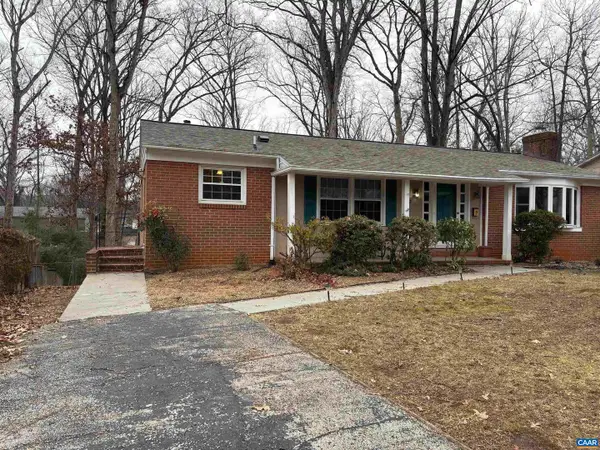 $525,000Active4 beds 3 baths2,309 sq. ft.
$525,000Active4 beds 3 baths2,309 sq. ft.1532 Trailridge Rd, CHARLOTTESVILLE, VA 22903
MLS# 672198Listed by: LONG & FOSTER - LAKE MONTICELLO - New
 $525,000Active4 beds 3 baths2,871 sq. ft.
$525,000Active4 beds 3 baths2,871 sq. ft.1532 Trailridge Rd, Charlottesville, VA 22903
MLS# 672198Listed by: LONG & FOSTER - LAKE MONTICELLO - Coming Soon
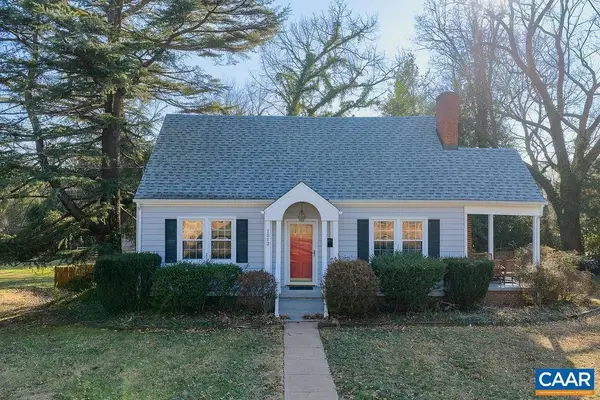 $799,900Coming Soon4 beds 2 baths
$799,900Coming Soon4 beds 2 baths1512 Rugby Ave, CHARLOTTESVILLE, VA 22903
MLS# 672195Listed by: KELLER WILLIAMS ALLIANCE - CHARLOTTESVILLE - Open Sat, 1 to 3pmNew
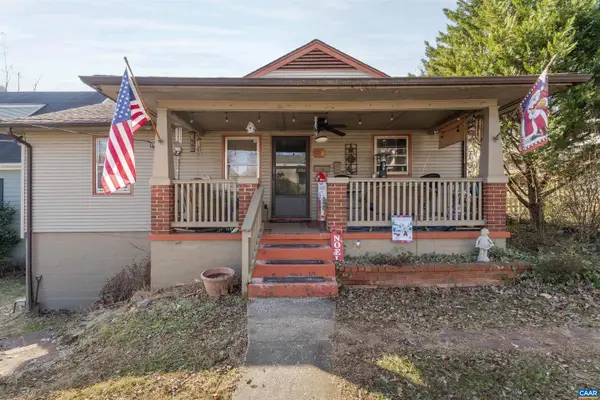 $449,000Active3 beds 2 baths1,346 sq. ft.
$449,000Active3 beds 2 baths1,346 sq. ft.908 Rockland Ave, CHARLOTTESVILLE, VA 22902
MLS# 672180Listed by: THE HOGAN GROUP-CHARLOTTESVILLE - New
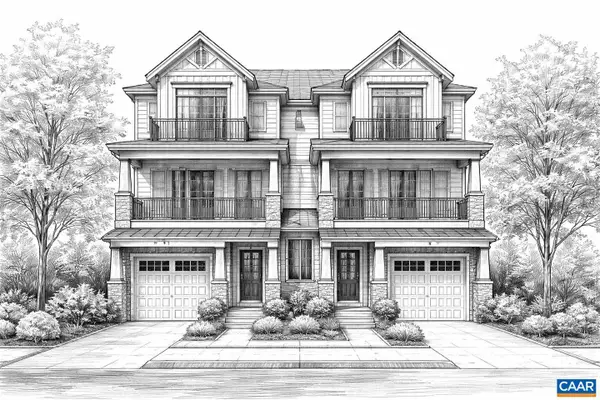 $550,000Active0.4 Acres
$550,000Active0.4 Acres112 Montpelier St, CHARLOTTESVILLE, VA 22903
MLS# 672182Listed by: NEST REALTY GROUP - New
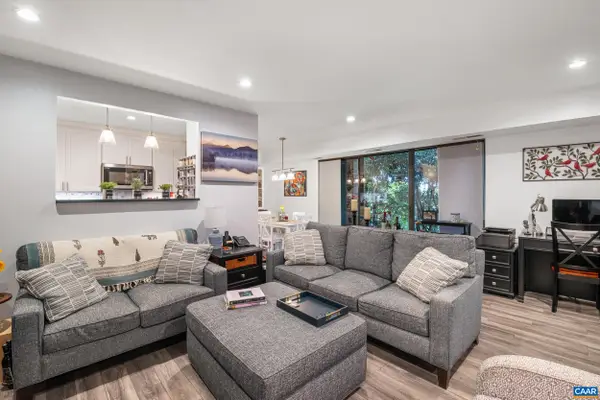 $359,900Active2 beds 1 baths1,011 sq. ft.
$359,900Active2 beds 1 baths1,011 sq. ft.511 N 1st St #105, CHARLOTTESVILLE, VA 22902
MLS# 672166Listed by: HOWARD HANNA ROY WHEELER REALTY CO.- CHARLOTTESVILLE - New
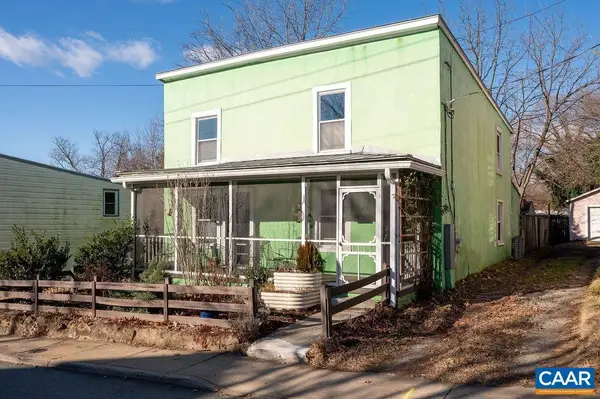 $575,000Active3 beds 2 baths2,162 sq. ft.
$575,000Active3 beds 2 baths2,162 sq. ft.349 Nw 10th St, CHARLOTTESVILLE, VA 22903
MLS# 672141Listed by: CORE REAL ESTATE PARTNERS LLC - Coming Soon
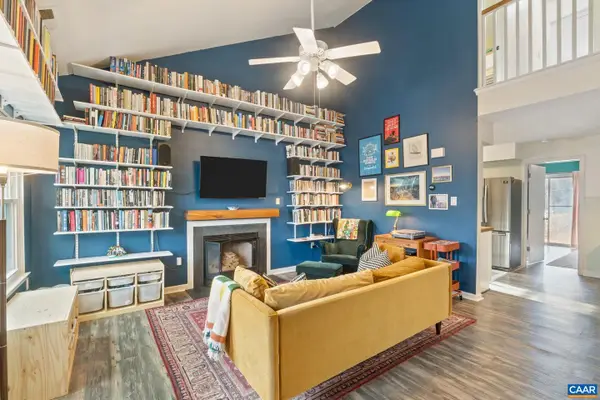 $285,000Coming Soon3 beds 2 baths
$285,000Coming Soon3 beds 2 baths401 Riverside Ave, CHARLOTTESVILLE, VA 22902
MLS# 672143Listed by: NEST REALTY GROUP - New
 $374,797Active2 beds 1 baths832 sq. ft.
$374,797Active2 beds 1 baths832 sq. ft.1320 Avon St, CHARLOTTESVILLE, VA 22902
MLS# 672123Listed by: CHARLOTTESVILLE SOLUTIONS 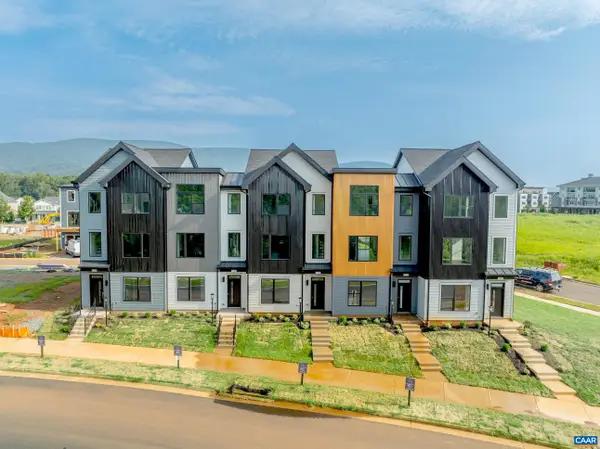 $502,750Pending4 beds 4 baths1,926 sq. ft.
$502,750Pending4 beds 4 baths1,926 sq. ft.19F Wardell Crest, CHARLOTTESVILLE, VA 22902
MLS# 672007Listed by: NEST REALTY GROUP
