927 Canvas Back Dr, Charlottesville, VA 22903
Local realty services provided by:ERA Bill May Realty Company
927 Canvas Back Dr,Charlottesville, VA 22903
$573,000
- 4 Beds
- 3 Baths
- - sq. ft.
- Single family
- Sold
Listed by: jackie kingma
Office: nest realty group
MLS#:668699
Source:CHARLOTTESVILLE
Sorry, we are unable to map this address
Price summary
- Price:$573,000
- Monthly HOA dues:$55
About this home
Fantastic offering in the sought-after Redfields neighborhood on a quiet street convenient to UVA, downtown, I-64, and 5th Street Station. The sunny main level features a recently updated kitchen with quartz countertops, two generous living spaces, a gas fireplace, and a dining room that overlooks the backyard. A stylish half bath completes the space. The highlights of the spacious primary suite on the 2nd level include a walk-in closet, a generous en suite bath with a soaking tub and walk-in shower, and a vaulted ceiling. Three additional bedrooms, a full bath, and a conveniently located laundry area round out the 2nd level. Everyday living is made easier with a zero-step entry from the 2-car garage and close access to neighborhood amenities. Outdoors, enjoy a large deck perfect for entertaining or relaxing, and a backyard ideal for play, gardening, or simply soaking up the sun. This move-in ready home combines modern updates, a great layout, and an unbeatable location—don’t miss it!
Contact an agent
Home facts
- Year built:1998
- Listing ID #:668699
- Added:103 day(s) ago
- Updated:December 19, 2025 at 07:18 AM
Rooms and interior
- Bedrooms:4
- Total bathrooms:3
- Full bathrooms:2
- Half bathrooms:1
Heating and cooling
- Cooling:Heat Pump
- Heating:Heat Pump
Structure and exterior
- Year built:1998
Schools
- High school:Monticello
- Middle school:Burley
- Elementary school:Mountain View
Utilities
- Water:Public
- Sewer:Public Sewer
Finances and disclosures
- Price:$573,000
- Tax amount:$4,819 (2025)
New listings near 927 Canvas Back Dr
- New
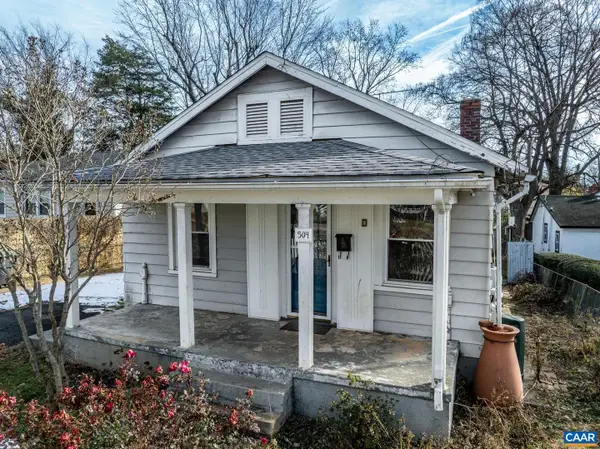 $399,000Active3 beds 2 baths1,274 sq. ft.
$399,000Active3 beds 2 baths1,274 sq. ft.504 Nw 12th St, CHARLOTTESVILLE, VA 22903
MLS# 671939Listed by: REAL BROKER, LLC 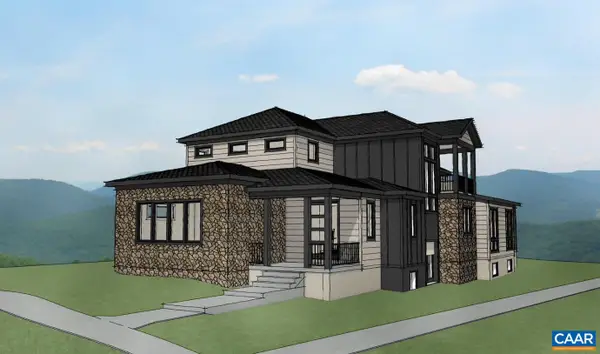 $1,407,000Pending3 beds 4 baths4,011 sq. ft.
$1,407,000Pending3 beds 4 baths4,011 sq. ft.675 Lochlyn Hill Dr, CHARLOTTESVILLE, VA 22901
MLS# 671926Listed by: LONG & FOSTER - CHARLOTTESVILLE WEST $1,407,000Pending3 beds 4 baths5,459 sq. ft.
$1,407,000Pending3 beds 4 baths5,459 sq. ft.675 Lochlyn Hill Dr, Charlottesville, VA 22901
MLS# 671926Listed by: LONG & FOSTER - CHARLOTTESVILLE WEST- New
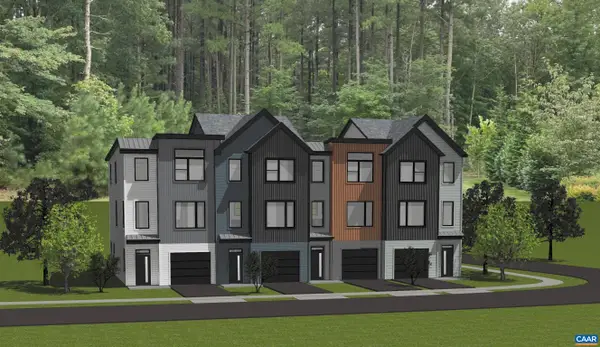 $519,900Active3 beds 3 baths2,005 sq. ft.
$519,900Active3 beds 3 baths2,005 sq. ft.22A Keene Ct, Charlottesville, VA 22903
MLS# 671793Listed by: NEST REALTY GROUP - New
 $519,900Active3 beds 3 baths1,710 sq. ft.
$519,900Active3 beds 3 baths1,710 sq. ft.22a Keene Ct, CHARLOTTESVILLE, VA 22903
MLS# 671793Listed by: NEST REALTY GROUP - New
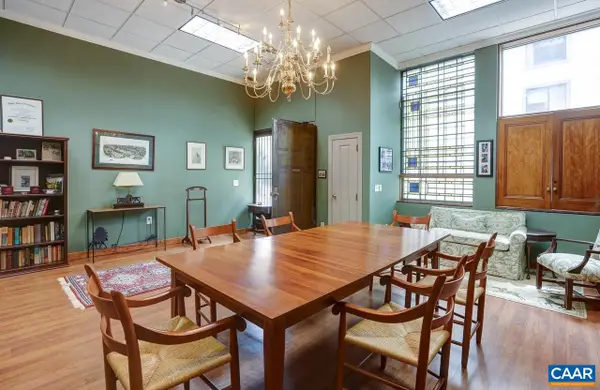 $425,000Active1 beds 1 baths1,075 sq. ft.
$425,000Active1 beds 1 baths1,075 sq. ft.507 E Water St, CHARLOTTESVILLE, VA 22902
MLS# 671743Listed by: BROWNFIELD REALTY ADVISORS INC. - New
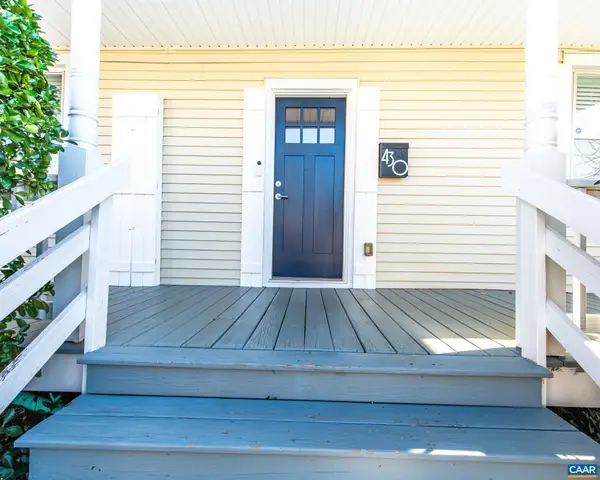 $399,000Active2 beds 2 baths1,284 sq. ft.
$399,000Active2 beds 2 baths1,284 sq. ft.430 11th St, CHARLOTTESVILLE, VA 22903
MLS# 671737Listed by: YES REALTY PARTNERS - New
 $399,000Active2 beds 2 baths1,284 sq. ft.
$399,000Active2 beds 2 baths1,284 sq. ft.430 11th St, CHARLOTTESVILLE, VA 22903
MLS# 671737Listed by: YES REALTY PARTNERS - New
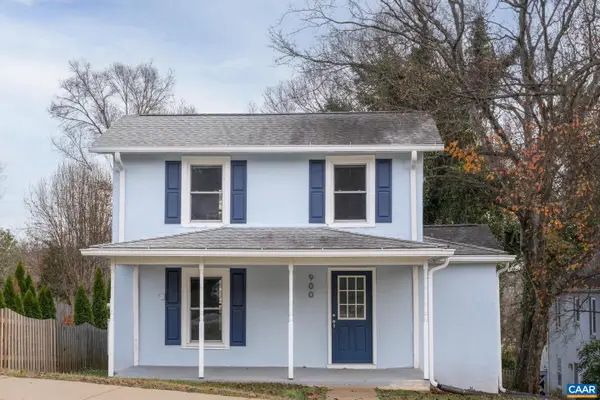 $495,000Active3 beds 2 baths1,862 sq. ft.
$495,000Active3 beds 2 baths1,862 sq. ft.900 Saint Clair Ave, CHARLOTTESVILLE, VA 22901
MLS# 671704Listed by: CORE REAL ESTATE PARTNERS LLC 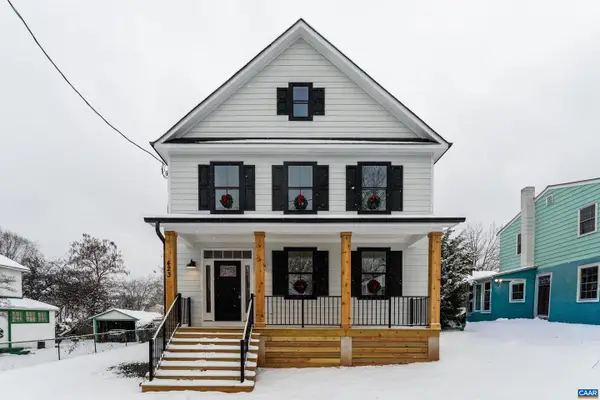 $599,000Active3 beds 3 baths1,736 sq. ft.
$599,000Active3 beds 3 baths1,736 sq. ft.423 Nw 10 1/2 St, CHARLOTTESVILLE, VA 22903
MLS# 671680Listed by: MCLEAN FAULCONER INC., REALTOR
