943 Rives St, Charlottesville, VA 22902
Local realty services provided by:ERA Bill May Realty Company
Listed by: trey durham, savage & company
Office: keller williams alliance - charlottesville
MLS#:663161
Source:VA_HRAR
Price summary
- Price:$305,000
- Price per sq. ft.:$272.32
About this home
A wonderful opportunity awaits in Belmont FEATURING OFF STREET PARKING! Enjoy stunning VIEWS of Carter Mountain from the front, and take a stroll to Rives Park where you can relax in the pavilions, enjoy the playground, or have fun with your Fido. This conveniently situated property offers easy access to the Downtown Mall, popular dining spots, and multiple parks, with UVA and PVCC just a short drive away. The home has been FRESHLY PAINTED and features NEW FLOORING throughout. The main level showcases a cozy living room with a charming fireplace, a bright white eat-in kitchen equipped with soft-close cabinetry and new countertops, and access to the backyard patio, perfect for grilling. Additionally, there is a coat closet, half bath and laundry area on this floor. Upstairs, you will find three spacious bedrooms, a full bath, and a linen closet for added convenience. This is a must-see in Belmont to maximize your value with the convenience of city living and no HOA dues. MOVE-IN READY!
Contact an agent
Home facts
- Year built:1992
- Listing ID #:663161
- Added:216 day(s) ago
- Updated:November 17, 2025 at 03:51 PM
Rooms and interior
- Bedrooms:3
- Total bathrooms:2
- Full bathrooms:1
- Half bathrooms:1
- Living area:1,120 sq. ft.
Heating and cooling
- Cooling:Heat Pump
- Heating:Heat Pump
Structure and exterior
- Year built:1992
- Building area:1,120 sq. ft.
- Lot area:0.07 Acres
Schools
- High school:Charlottesville
- Middle school:Walker & Buford
- Elementary school:Summit
Utilities
- Water:Public Water
- Sewer:Public Sewer
Finances and disclosures
- Price:$305,000
- Price per sq. ft.:$272.32
- Tax amount:$2,569 (2025)
New listings near 943 Rives St
- New
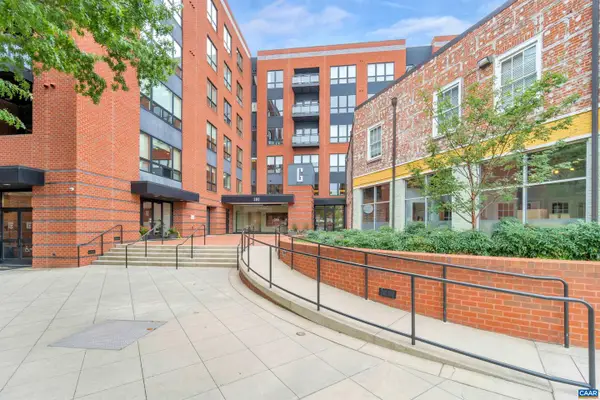 $1,725,000Active2 beds 3 baths2,285 sq. ft.
$1,725,000Active2 beds 3 baths2,285 sq. ft.200 Garrett St #612, CHARLOTTESVILLE, VA 22902
MLS# 671139Listed by: NEST REALTY GROUP - New
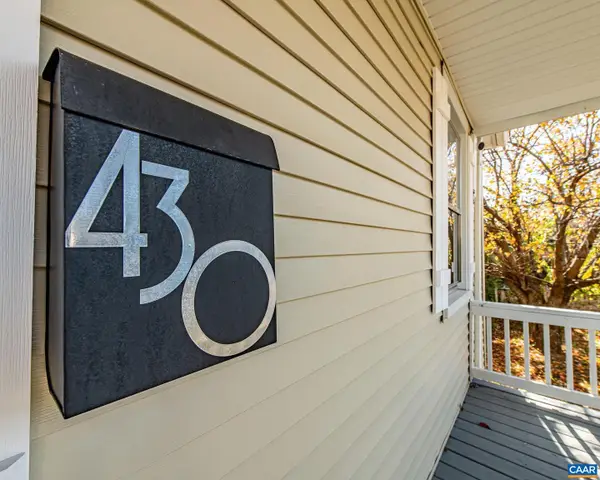 $400,000Active2 beds 2 baths1,284 sq. ft.
$400,000Active2 beds 2 baths1,284 sq. ft.430 11th St, CHARLOTTESVILLE, VA 22903
MLS# 671126Listed by: YES REALTY PARTNERS - New
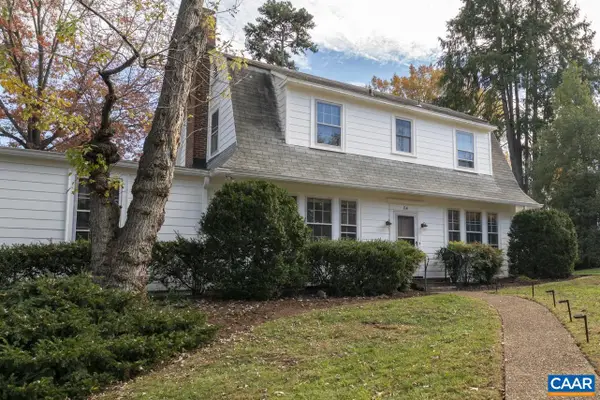 $1,395,000Active4 beds 3 baths3,081 sq. ft.
$1,395,000Active4 beds 3 baths3,081 sq. ft.114 Bollingwood Rd, CHARLOTTESVILLE, VA 22903
MLS# 670965Listed by: MCLEAN FAULCONER INC., REALTOR - New
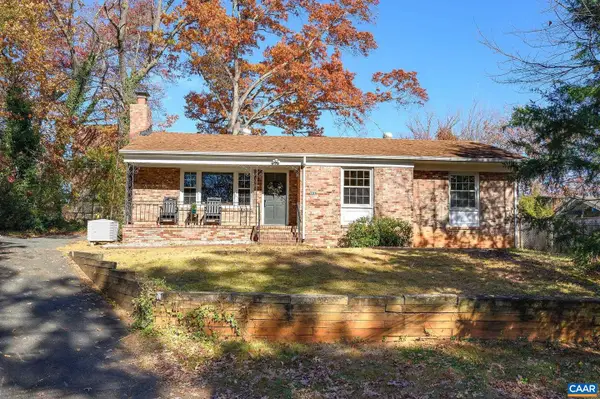 $449,999Active3 beds 3 baths2,672 sq. ft.
$449,999Active3 beds 3 baths2,672 sq. ft.2304 Shelby Dr, CHARLOTTESVILLE, VA 22901
MLS# 671044Listed by: LORING WOODRIFF REAL ESTATE ASSOCIATES - New
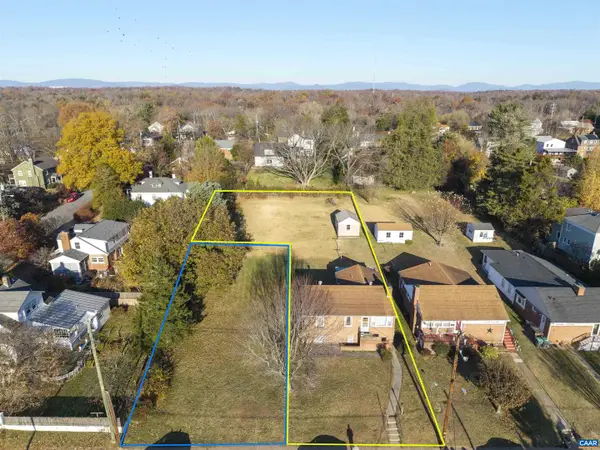 $799,000Active3 beds 2 baths1,479 sq. ft.
$799,000Active3 beds 2 baths1,479 sq. ft.1007 Saint Clair Ave, CHARLOTTESVILLE, VA 22901
MLS# 671033Listed by: NEST REALTY GROUP - New
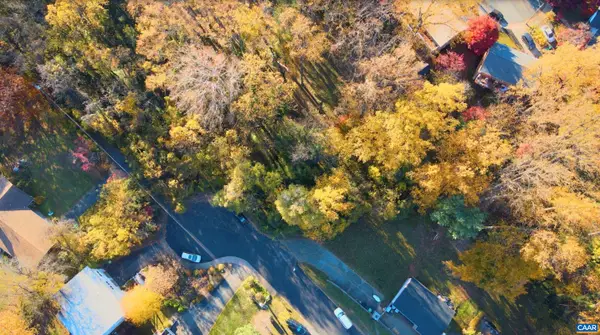 $225,000Active0.37 Acres
$225,000Active0.37 AcresLot A Saint Charles Ave, Charlottesville, VA 22901
MLS# 671021Listed by: BETTER HOMES & GARDENS R.E.-PATHWAYS 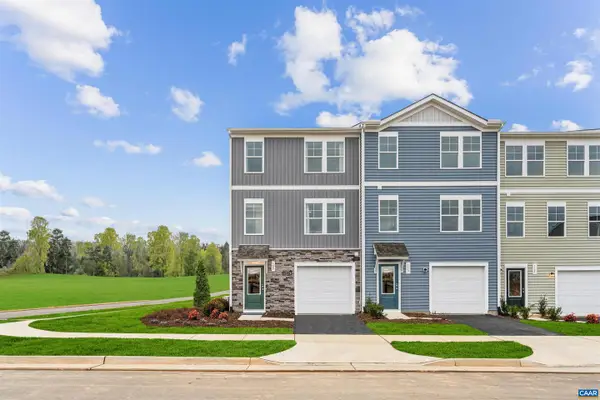 $290,890Pending3 beds 3 baths1,800 sq. ft.
$290,890Pending3 beds 3 baths1,800 sq. ft.44 Saxon St, CHARLOTTESVILLE, VA 22902
MLS# 670997Listed by: SM BROKERAGE, LLC- New
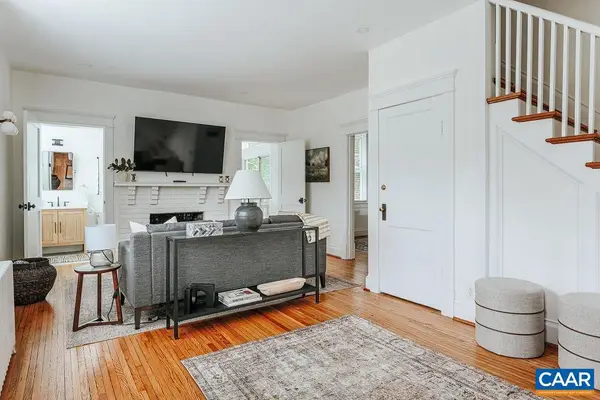 $725,000Active3 beds 2 baths1,428 sq. ft.
$725,000Active3 beds 2 baths1,428 sq. ft.126 Maywood Ln, CHARLOTTESVILLE, VA 22903
MLS# 670942Listed by: LORING WOODRIFF REAL ESTATE ASSOCIATES - New
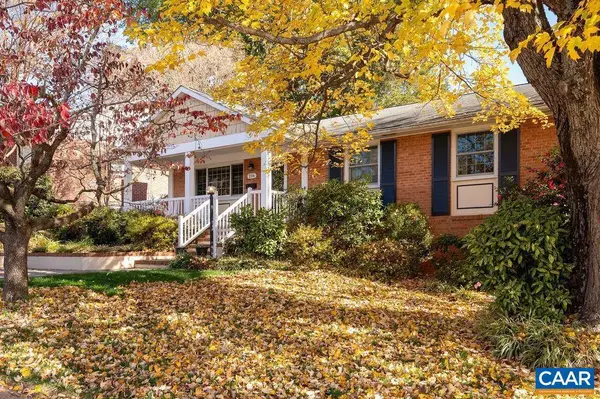 $575,000Active3 beds 3 baths2,047 sq. ft.
$575,000Active3 beds 3 baths2,047 sq. ft.216 Camellia Dr, CHARLOTTESVILLE, VA 22903
MLS# 670979Listed by: NEST REALTY GROUP 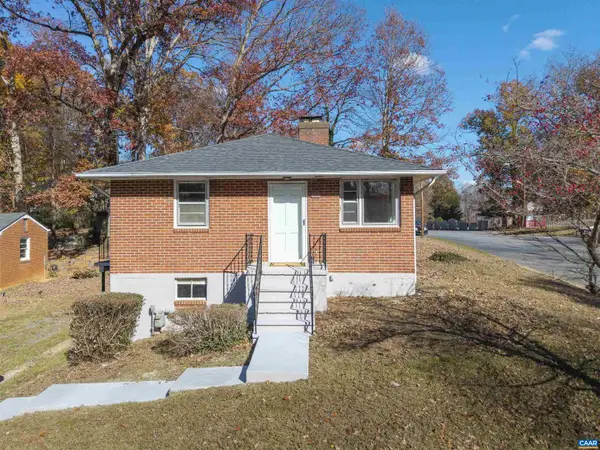 $375,000Pending3 beds 1 baths1,000 sq. ft.
$375,000Pending3 beds 1 baths1,000 sq. ft.623 North Ave, CHARLOTTESVILLE, VA 22901
MLS# 670957Listed by: NEST REALTY GROUP
