955 King William Dr, Charlottesville, VA 22901
Local realty services provided by:ERA Byrne Realty
955 King William Dr,Charlottesville, VA 22901
$749,000
- 4 Beds
- 4 Baths
- 4,454 sq. ft.
- Single family
- Pending
Listed by: h. jordan hague
Office: equity saver usa
MLS#:668716
Source:BRIGHTMLS
Price summary
- Price:$749,000
- Price per sq. ft.:$132.99
- Monthly HOA dues:$109
About this home
First time on the market! Private ?Tree house? views from nearly every window. Well built and meticulously maintained custom home. Hardwood flooring milled from trees cleared from this lot. Floor to ceiling windows provide unmatched elevated and wooded views. The home is full of natural light from custom windows to custom skylights through out the home. Rear screened porch and large rear open deck are perfect for decompression, relaxation and entertaining. Large front covered porch as well with suspended swing over looking mature and landscaped front yard. Above average size living spaces. Extra large garage with separate dedicated workshop space. Loads of storage areas in the terrace level. This home is clean, well built and exceptionally well maintained. Outstanding location in desirable Dunlora neighborhood. New roof in 2023. Video and 3D tour links available by request. New carpet allowance is negotiable.,Solid Surface Counter,White Cabinets,Fireplace in Family Room
Contact an agent
Home facts
- Year built:1998
- Listing ID #:668716
- Added:73 day(s) ago
- Updated:November 16, 2025 at 08:28 AM
Rooms and interior
- Bedrooms:4
- Total bathrooms:4
- Full bathrooms:2
- Half bathrooms:2
- Living area:4,454 sq. ft.
Heating and cooling
- Cooling:Heat Pump(s)
- Heating:Heat Pump(s), Natural Gas Available
Structure and exterior
- Roof:Composite
- Year built:1998
- Building area:4,454 sq. ft.
- Lot area:0.44 Acres
Schools
- High school:ALBEMARLE
- Middle school:BURLEY
Utilities
- Water:Public
- Sewer:Public Sewer
Finances and disclosures
- Price:$749,000
- Price per sq. ft.:$132.99
- Tax amount:$5,900 (2025)
New listings near 955 King William Dr
- New
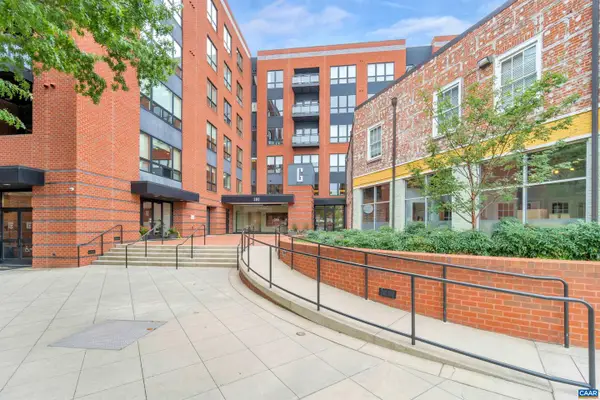 $1,725,000Active2 beds 3 baths2,285 sq. ft.
$1,725,000Active2 beds 3 baths2,285 sq. ft.200 Garrett St #612, CHARLOTTESVILLE, VA 22902
MLS# 671139Listed by: NEST REALTY GROUP - New
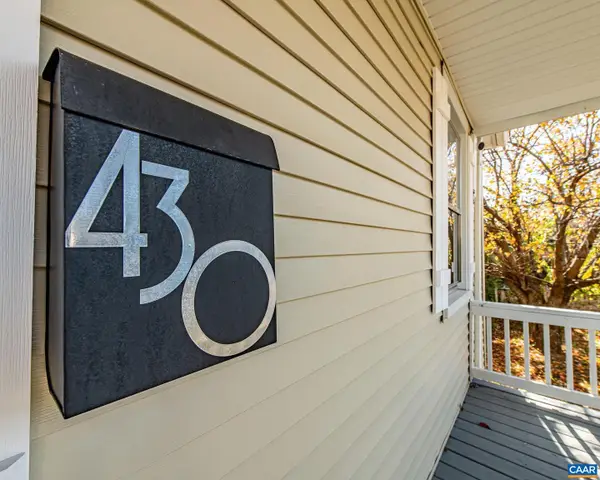 $400,000Active2 beds 2 baths1,284 sq. ft.
$400,000Active2 beds 2 baths1,284 sq. ft.430 11th St, CHARLOTTESVILLE, VA 22903
MLS# 671126Listed by: YES REALTY PARTNERS - New
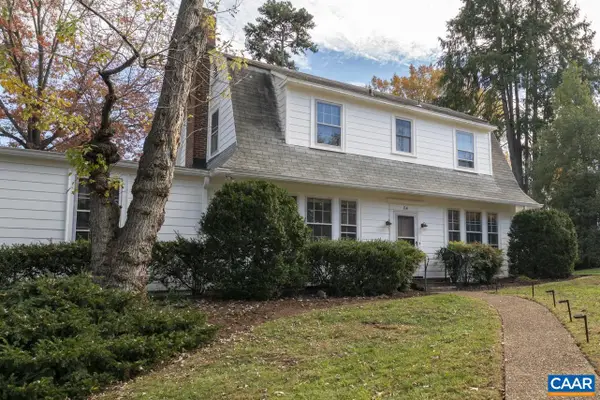 $1,395,000Active4 beds 3 baths3,081 sq. ft.
$1,395,000Active4 beds 3 baths3,081 sq. ft.114 Bollingwood Rd, CHARLOTTESVILLE, VA 22903
MLS# 670965Listed by: MCLEAN FAULCONER INC., REALTOR 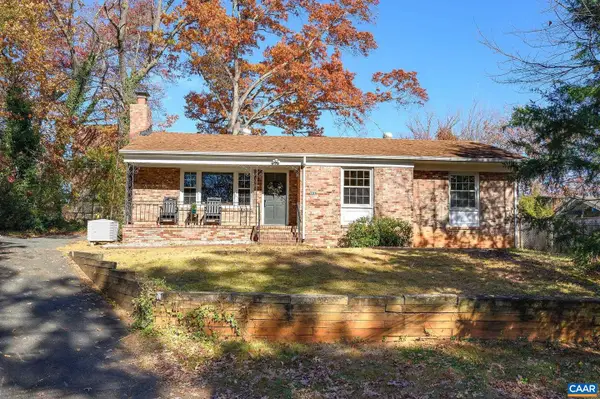 $449,999Pending3 beds 3 baths2,672 sq. ft.
$449,999Pending3 beds 3 baths2,672 sq. ft.2304 Shelby Dr, CHARLOTTESVILLE, VA 22901
MLS# 671044Listed by: LORING WOODRIFF REAL ESTATE ASSOCIATES- New
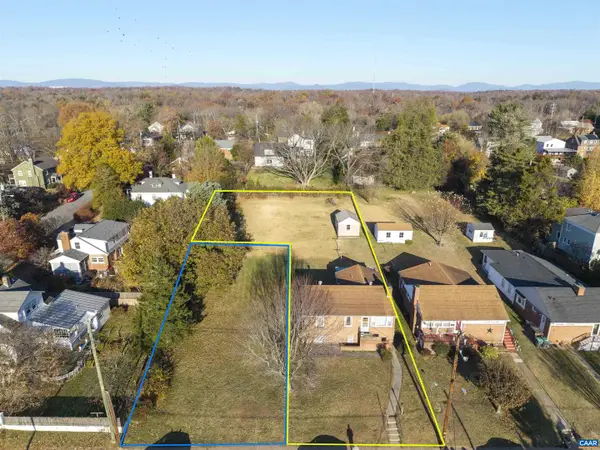 $799,000Active3 beds 2 baths1,479 sq. ft.
$799,000Active3 beds 2 baths1,479 sq. ft.1007 Saint Clair Ave, CHARLOTTESVILLE, VA 22901
MLS# 671033Listed by: NEST REALTY GROUP - New
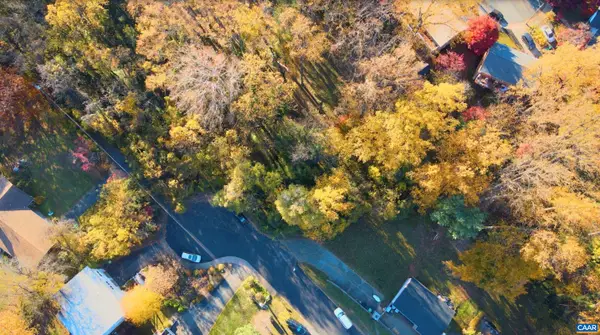 $225,000Active0.37 Acres
$225,000Active0.37 AcresLot A Saint Charles Ave, Charlottesville, VA 22901
MLS# 671021Listed by: BETTER HOMES & GARDENS R.E.-PATHWAYS 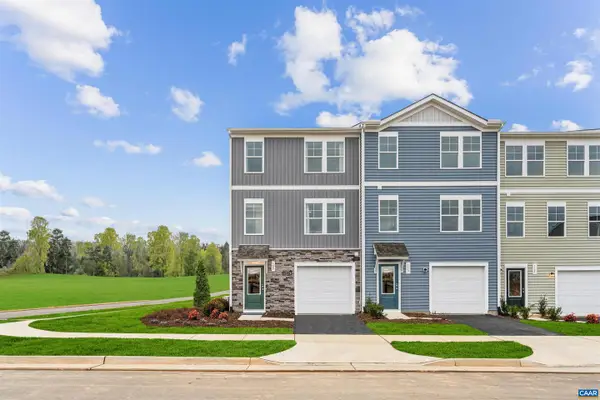 $290,890Pending3 beds 3 baths1,800 sq. ft.
$290,890Pending3 beds 3 baths1,800 sq. ft.44 Saxon St, CHARLOTTESVILLE, VA 22902
MLS# 670997Listed by: SM BROKERAGE, LLC- New
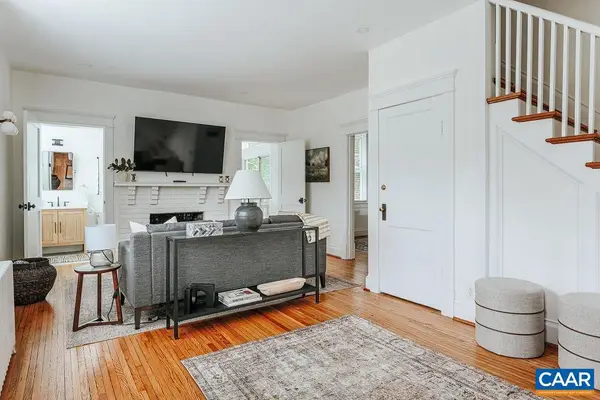 $725,000Active3 beds 2 baths1,428 sq. ft.
$725,000Active3 beds 2 baths1,428 sq. ft.126 Maywood Ln, CHARLOTTESVILLE, VA 22903
MLS# 670942Listed by: LORING WOODRIFF REAL ESTATE ASSOCIATES 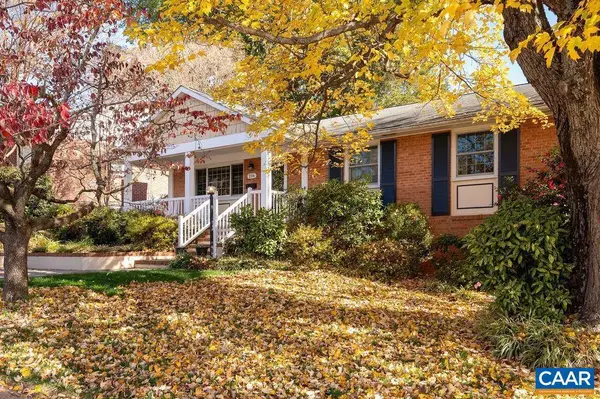 $575,000Pending3 beds 3 baths2,047 sq. ft.
$575,000Pending3 beds 3 baths2,047 sq. ft.216 Camellia Dr, CHARLOTTESVILLE, VA 22903
MLS# 670979Listed by: NEST REALTY GROUP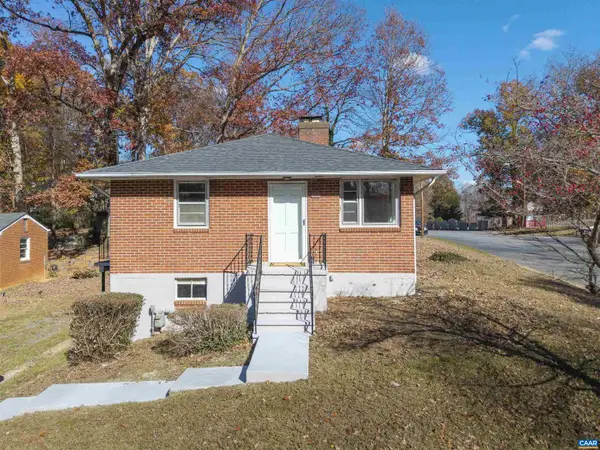 $375,000Pending3 beds 1 baths1,000 sq. ft.
$375,000Pending3 beds 1 baths1,000 sq. ft.623 North Ave, CHARLOTTESVILLE, VA 22901
MLS# 670957Listed by: NEST REALTY GROUP
