960 Locust Ave, Charlottesville, VA 22901
Local realty services provided by:O'BRIEN REALTY ERA POWERED
960 Locust Ave,Charlottesville, VA 22901
$1,095,000
- 2 Beds
- 2 Baths
- 1,548 sq. ft.
- Single family
- Pending
Listed by: lindsay milby
Office: loring woodriff real estate associates
MLS#:667503
Source:BRIGHTMLS
Price summary
- Price:$1,095,000
- Price per sq. ft.:$676.76
About this home
Enchanting setting overlooking expansive lush landscapes in Downtown Charlottesville. Discover the ease of single-level living just minutes from Charlottesville?s Historic Downtown Mall. Enjoy easy access to boutique shopping, fine dining, live music, the Paramount Theater and Ting Pavilion. Taken down to the studs and completely reimagined, this residence features a reconfigured open floor plan, custom designer finishes throughout and radiant floor heating in the kitchen, sunroom and baths. The great room centers around a wood-burning fireplace with gas logs and flows seamlessly to light-filled spaces and a sun-drenched porch. A private primary suite offers a spa-like retreat with a jetted soaking tub and elegant marble tile finishes. The guest bath includes a steam shower, perfect for relaxation. Every detail has been curated from a standing seam metal roof and Ipe deck to a stone terrace and lush, professional landscaping. Thoughtful additions include new and expanded windows offering abundant natural light. Set in one of Downtown?s most desirable locations, this private, meticulously renovated home is a rare urban sanctuary with generous outdoor living rarely found in the city.,Granite Counter,Wood Cabinets,Fireplace in Great Room
Contact an agent
Home facts
- Year built:1950
- Listing ID #:667503
- Added:105 day(s) ago
- Updated:November 16, 2025 at 08:28 AM
Rooms and interior
- Bedrooms:2
- Total bathrooms:2
- Full bathrooms:2
- Living area:1,548 sq. ft.
Heating and cooling
- Cooling:Central A/C
- Heating:Hot Water, Natural Gas, Radiant
Structure and exterior
- Roof:Metal
- Year built:1950
- Building area:1,548 sq. ft.
- Lot area:0.39 Acres
Schools
- High school:CHARLOTTESVILLE
- Middle school:WALKER & BUFORD
- Elementary school:BURNLEY-MORAN
Utilities
- Water:Public
- Sewer:Public Sewer
Finances and disclosures
- Price:$1,095,000
- Price per sq. ft.:$676.76
- Tax amount:$7,043 (2025)
New listings near 960 Locust Ave
- New
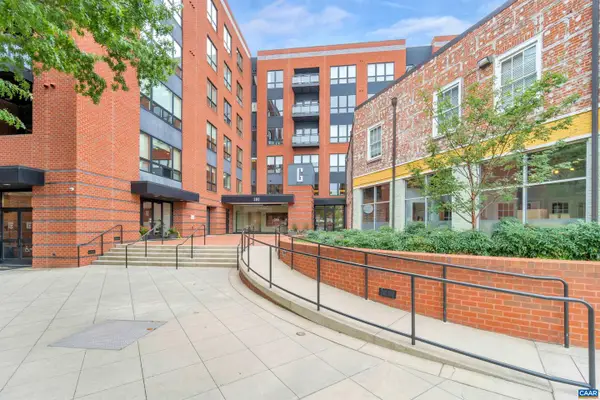 $1,725,000Active2 beds 3 baths2,285 sq. ft.
$1,725,000Active2 beds 3 baths2,285 sq. ft.200 Garrett St #612, CHARLOTTESVILLE, VA 22902
MLS# 671139Listed by: NEST REALTY GROUP - New
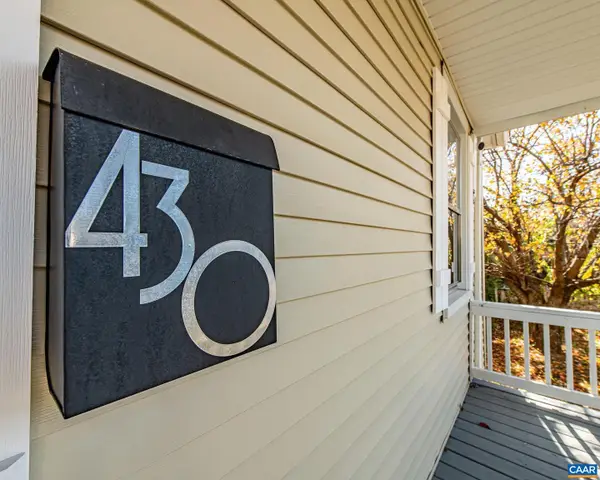 $400,000Active2 beds 2 baths1,284 sq. ft.
$400,000Active2 beds 2 baths1,284 sq. ft.430 11th St, CHARLOTTESVILLE, VA 22903
MLS# 671126Listed by: YES REALTY PARTNERS - New
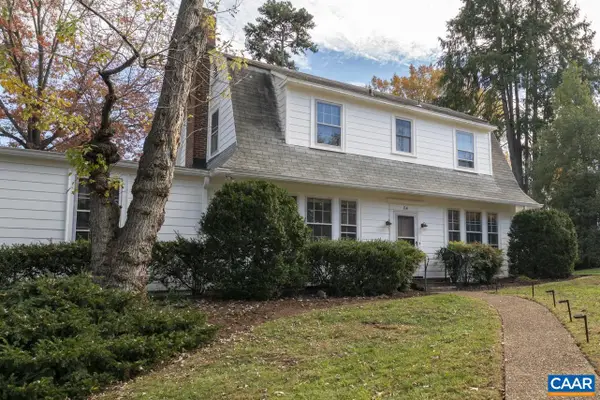 $1,395,000Active4 beds 3 baths3,081 sq. ft.
$1,395,000Active4 beds 3 baths3,081 sq. ft.114 Bollingwood Rd, CHARLOTTESVILLE, VA 22903
MLS# 670965Listed by: MCLEAN FAULCONER INC., REALTOR 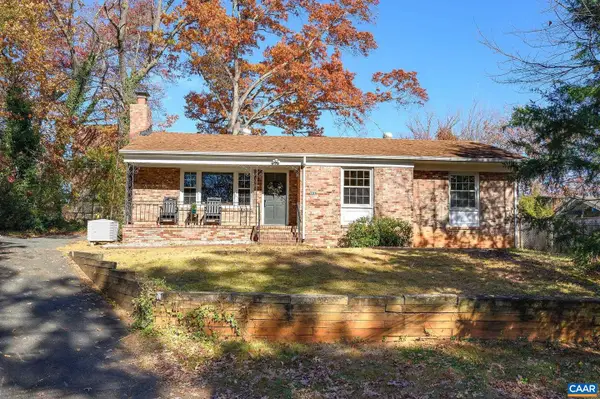 $449,999Pending3 beds 3 baths2,672 sq. ft.
$449,999Pending3 beds 3 baths2,672 sq. ft.2304 Shelby Dr, CHARLOTTESVILLE, VA 22901
MLS# 671044Listed by: LORING WOODRIFF REAL ESTATE ASSOCIATES- New
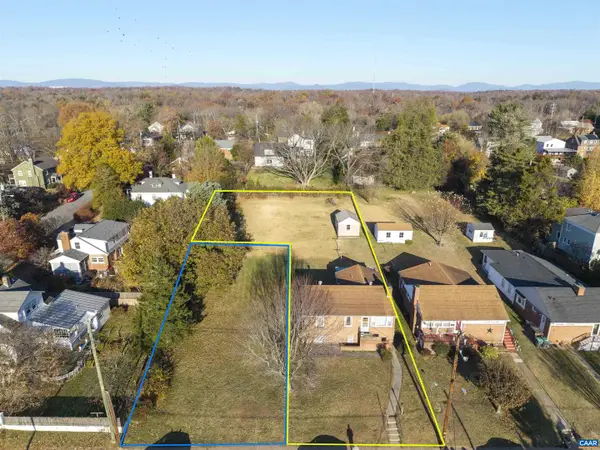 $799,000Active3 beds 2 baths1,479 sq. ft.
$799,000Active3 beds 2 baths1,479 sq. ft.1007 Saint Clair Ave, CHARLOTTESVILLE, VA 22901
MLS# 671033Listed by: NEST REALTY GROUP - New
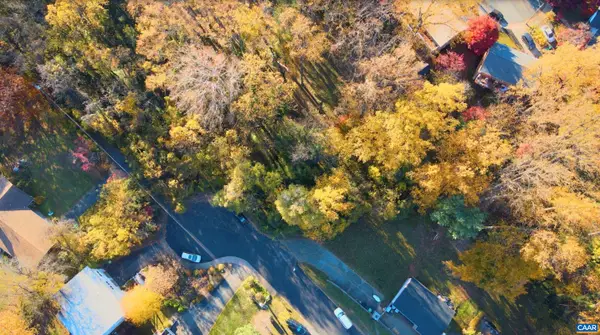 $225,000Active0.37 Acres
$225,000Active0.37 AcresLot A Saint Charles Ave, Charlottesville, VA 22901
MLS# 671021Listed by: BETTER HOMES & GARDENS R.E.-PATHWAYS 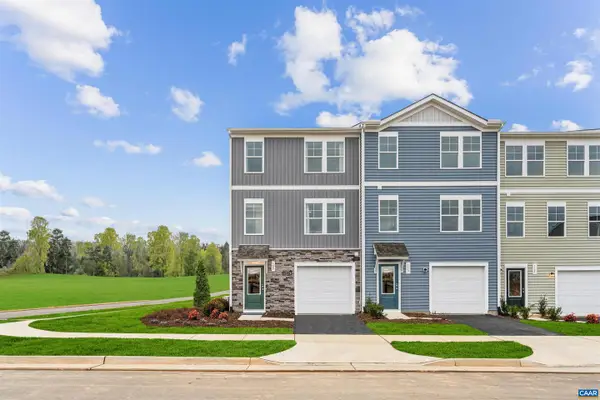 $290,890Pending3 beds 3 baths1,800 sq. ft.
$290,890Pending3 beds 3 baths1,800 sq. ft.44 Saxon St, CHARLOTTESVILLE, VA 22902
MLS# 670997Listed by: SM BROKERAGE, LLC- New
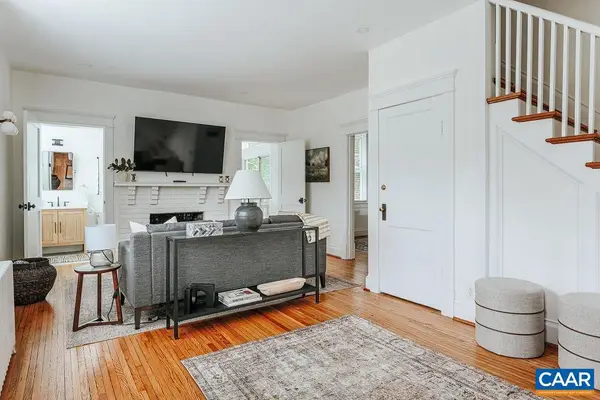 $725,000Active3 beds 2 baths1,428 sq. ft.
$725,000Active3 beds 2 baths1,428 sq. ft.126 Maywood Ln, CHARLOTTESVILLE, VA 22903
MLS# 670942Listed by: LORING WOODRIFF REAL ESTATE ASSOCIATES 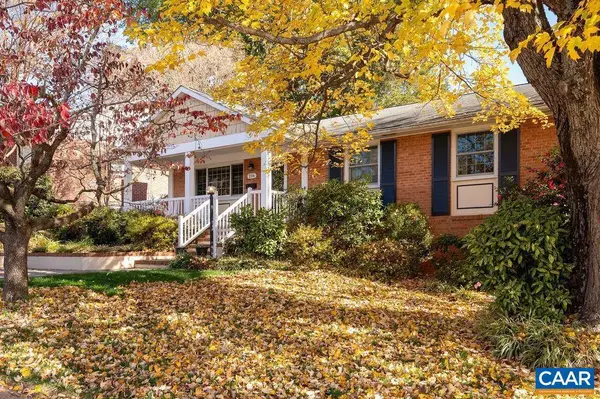 $575,000Pending3 beds 3 baths2,047 sq. ft.
$575,000Pending3 beds 3 baths2,047 sq. ft.216 Camellia Dr, CHARLOTTESVILLE, VA 22903
MLS# 670979Listed by: NEST REALTY GROUP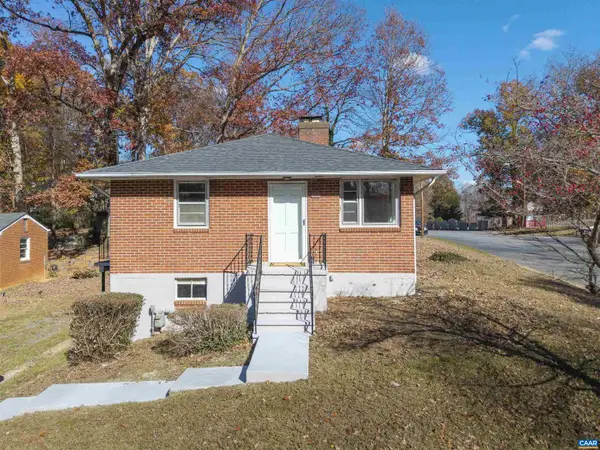 $375,000Pending3 beds 1 baths1,000 sq. ft.
$375,000Pending3 beds 1 baths1,000 sq. ft.623 North Ave, CHARLOTTESVILLE, VA 22901
MLS# 670957Listed by: NEST REALTY GROUP
