Address Withheld By Seller, Charlottesville, VA 22901
Local realty services provided by:ERA Bill May Realty Company
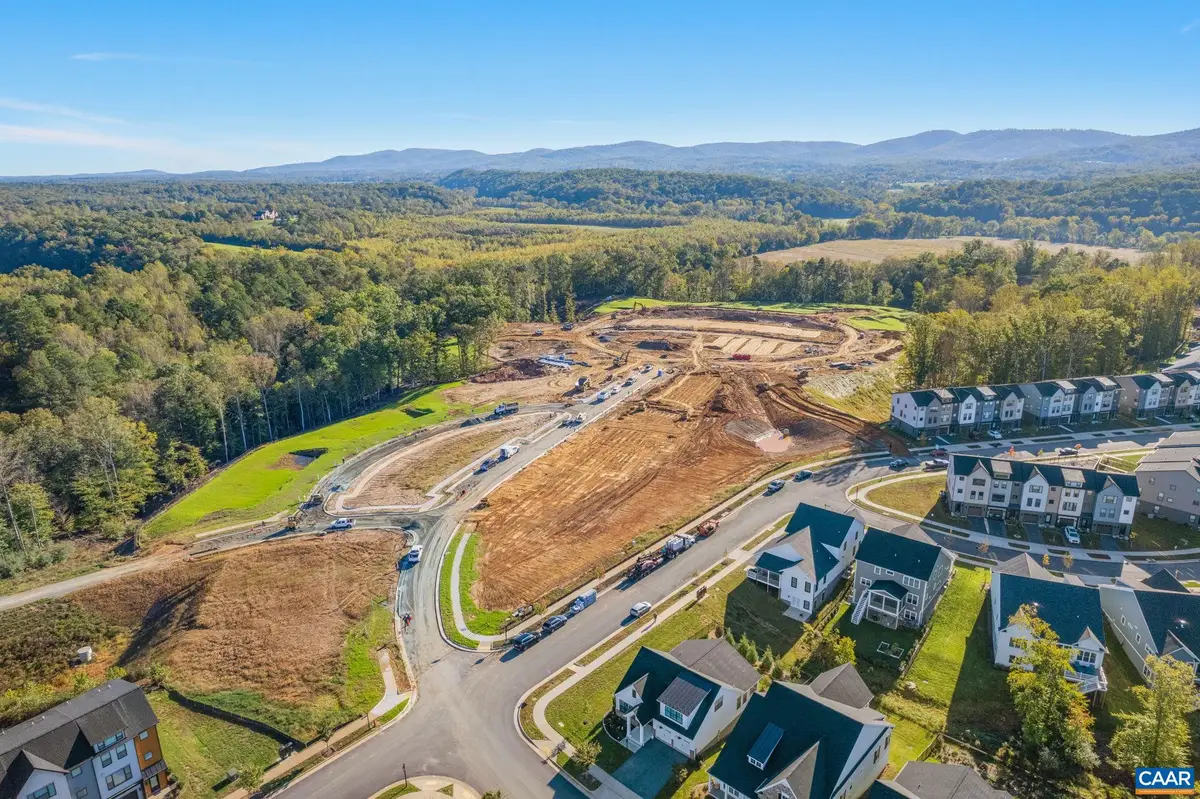
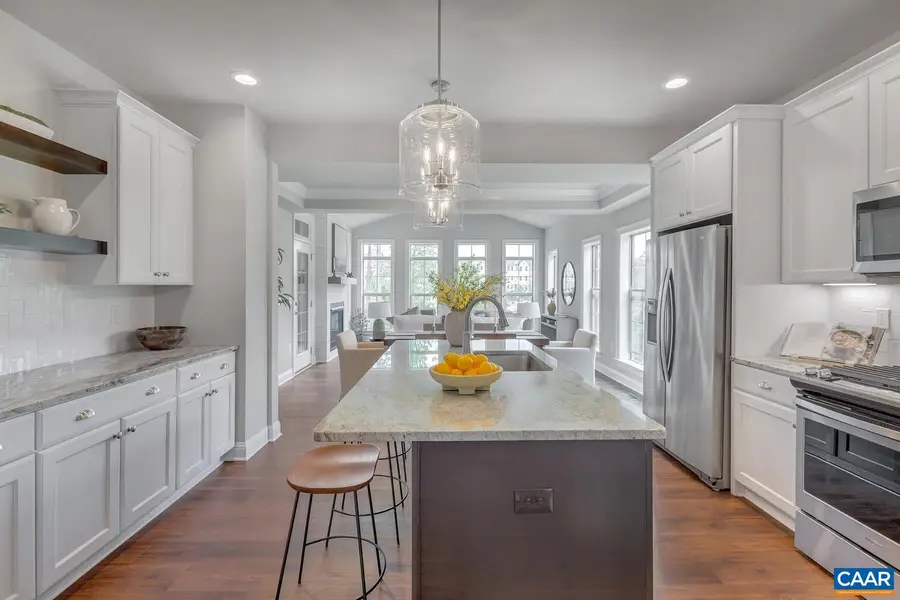
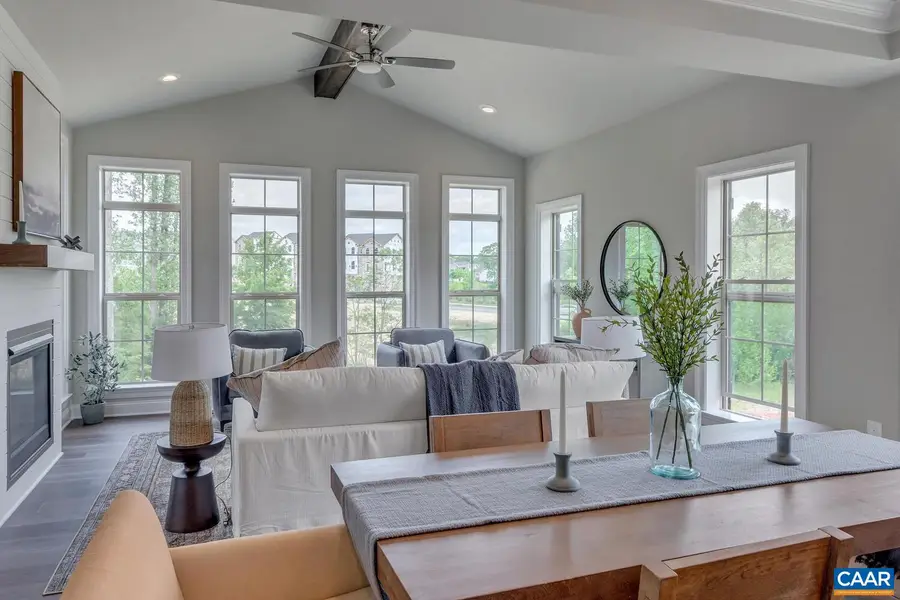
Listed by:kate colvin
Office:howard hanna roy wheeler realty co.- charlottesville
MLS#:658866
Source:CHARLOTTESVILLE
Sorry, we are unable to map this address
Price summary
- Price:$980,903
- Price per sq. ft.:$241.25
About this home
NEW RELEASE: The Afton Villa floorpan is back in the newest section of Belvedere, right off Farrow Drive/Fowler Street! The wait is over and we are officially back in conveniently located and highly sought-after Belvedere! This Interior Afton Villa provides the ease of main Level living with an open design, private owner's suite, spacious Great Room and inviting Kitchen & Dining Room! The second floor offers 2 additional bedrooms, full bath and a loft area - great for added space! Plus, an unfinished walkout basement comes included on this homesite with lots of potential for storage or to finish for additional SF! Enjoy our thoughtfully included features, 2x6 exterior walls, custom Mahogany front doors and the opportunity to hand select all your finishes alongside our talented Design Coordinator! Our current Model home in Old Trail Village is the Afton floorpan offering a great opportunity to tour the plan in person. Start planning your new Belvedere home with a November 2025 move-in!
Contact an agent
Home facts
- Year built:2025
- Listing Id #:658866
- Added:272 day(s) ago
- Updated:August 15, 2025 at 07:37 AM
Rooms and interior
- Bedrooms:3
- Total bathrooms:3
- Full bathrooms:2
- Half bathrooms:1
- Living area:4,066 sq. ft.
Heating and cooling
- Cooling:Central Air, Heat Pump
- Heating:Central, Electric, Heat Pump
Structure and exterior
- Year built:2025
- Building area:4,066 sq. ft.
- Lot area:0.1 Acres
Schools
- High school:Albemarle
- Middle school:Burley
- Elementary school:Agnor
Utilities
- Water:Public
- Sewer:Public Sewer
Finances and disclosures
- Price:$980,903
- Price per sq. ft.:$241.25
New listings near 22901
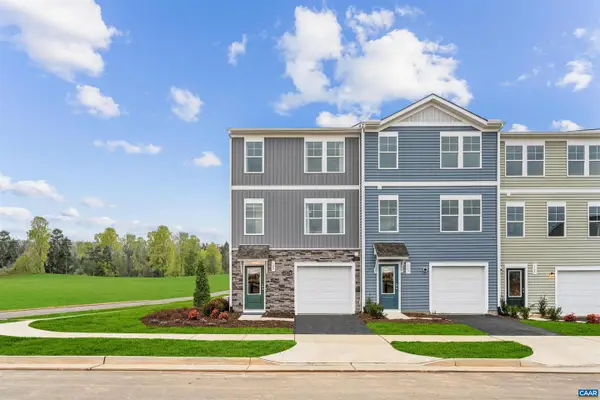 $299,990Active3 beds 4 baths1,866 sq. ft.
$299,990Active3 beds 4 baths1,866 sq. ft.143 Oldfield Dr, CHARLOTTESVILLE, VA 22902
MLS# 666570Listed by: SM BROKERAGE, LLC- New
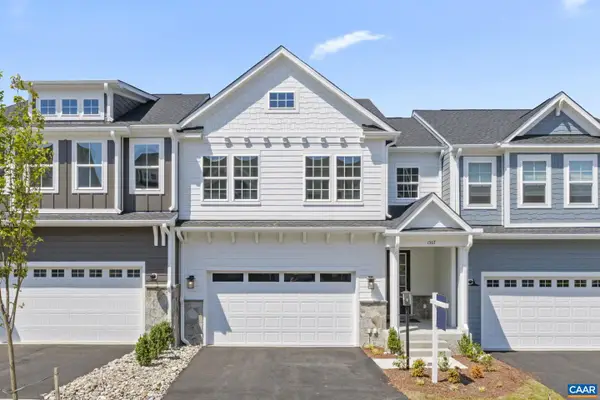 $674,900Active3 beds 3 baths2,133 sq. ft.
$674,900Active3 beds 3 baths2,133 sq. ft.107 Laconia Ln, CHARLOTTESVILLE, VA 22911
MLS# 668047Listed by: NEST REALTY GROUP - Open Sat, 12 to 4pmNew
 $674,900Active3 beds 3 baths3,744 sq. ft.
$674,900Active3 beds 3 baths3,744 sq. ft.107 Laconia Ln, Charlottesville, VA 22911
MLS# 668047Listed by: NEST REALTY GROUP 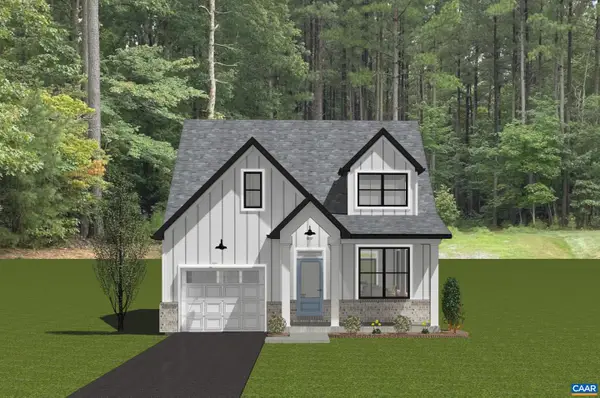 $742,705Pending4 beds 4 baths2,681 sq. ft.
$742,705Pending4 beds 4 baths2,681 sq. ft.65 Miranda Crossing, CHARLOTTESVILLE, VA 22911
MLS# 668027Listed by: NEST REALTY GROUP- New
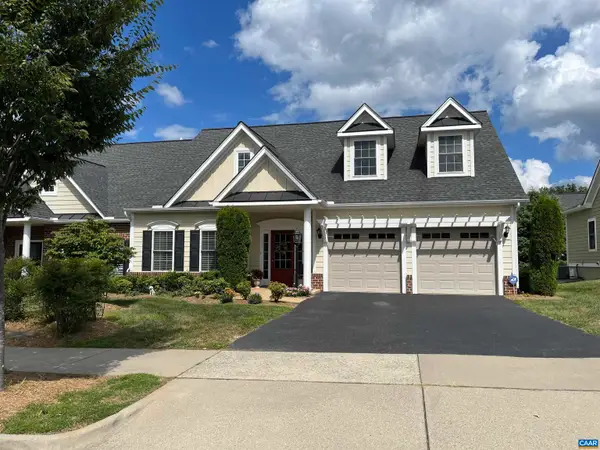 $625,000Active2 beds 2 baths2,263 sq. ft.
$625,000Active2 beds 2 baths2,263 sq. ft.1620 Sawgrass Ct, Charlottesville, VA 22901
MLS# 667908Listed by: REAL BROKER, LLC - New
 $625,000Active2 beds 2 baths1,822 sq. ft.
$625,000Active2 beds 2 baths1,822 sq. ft.1620 Sawgrass Ct, CHARLOTTESVILLE, VA 22901
MLS# 667908Listed by: REAL BROKER, LLC  $349,900Pending3 beds 2 baths1,426 sq. ft.
$349,900Pending3 beds 2 baths1,426 sq. ft.1254 Clover Ridge Pl, CHARLOTTESVILLE, VA 22901
MLS# 667863Listed by: NEST REALTY GROUP $349,900Pending3 beds 2 baths1,426 sq. ft.
$349,900Pending3 beds 2 baths1,426 sq. ft.1254 Clover Ridge Pl, Charlottesville, VA 22901
MLS# 667863Listed by: NEST REALTY GROUP- New
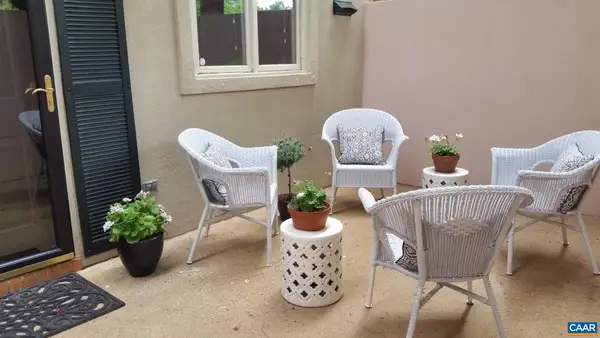 $365,000Active2 beds 3 baths1,152 sq. ft.
$365,000Active2 beds 3 baths1,152 sq. ft.1636 Garden Ct, Charlottesville, VA 22901
MLS# 667977Listed by: MCLEAN FAULCONER INC., REALTOR - New
 $425,000Active4 beds 1 baths1,392 sq. ft.
$425,000Active4 beds 1 baths1,392 sq. ft.510 Stonehenge Ave, CHARLOTTESVILLE, VA 22902
MLS# 667895Listed by: NEST REALTY GROUP

