720 Elderberry Ct, CHESAPEAKE, VA 23320
Local realty services provided by:O'BRIEN REALTY ERA POWERED
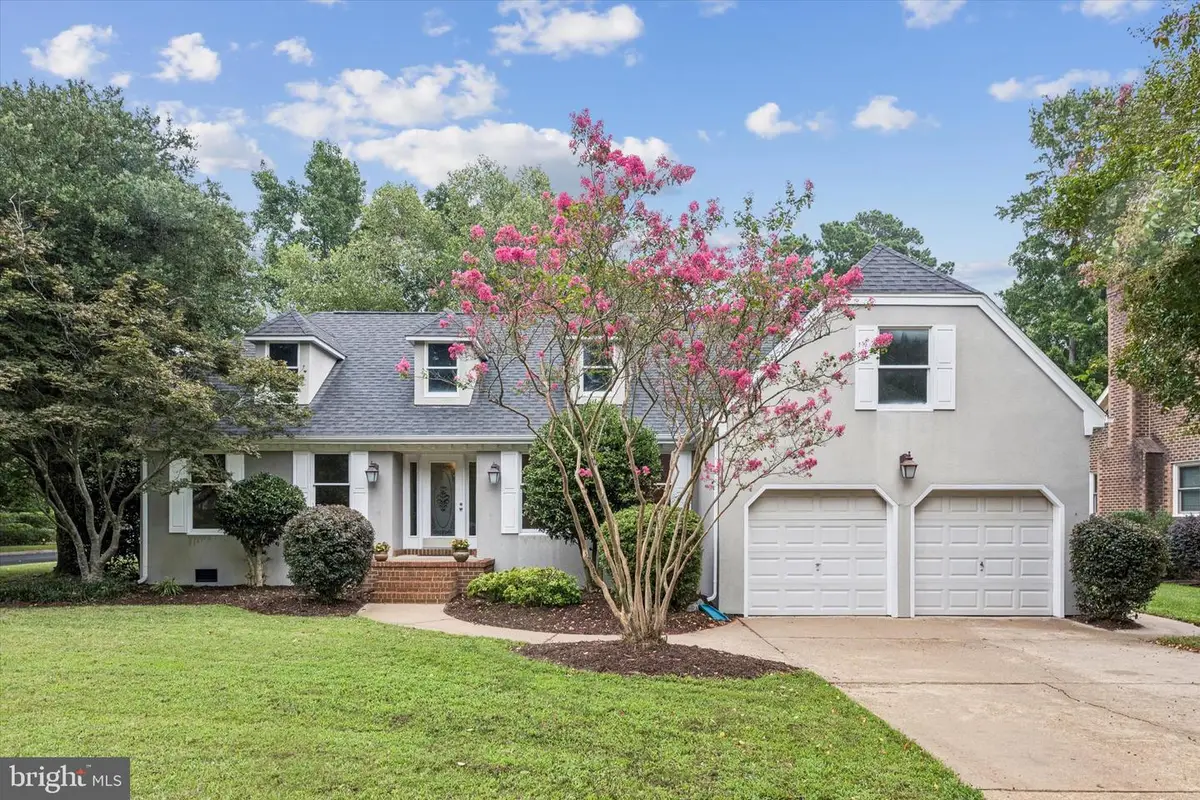
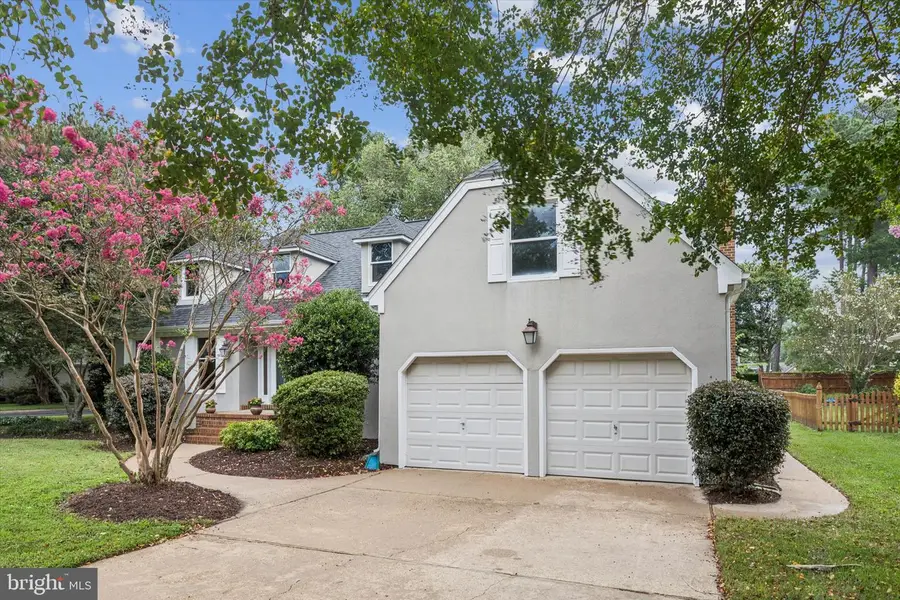
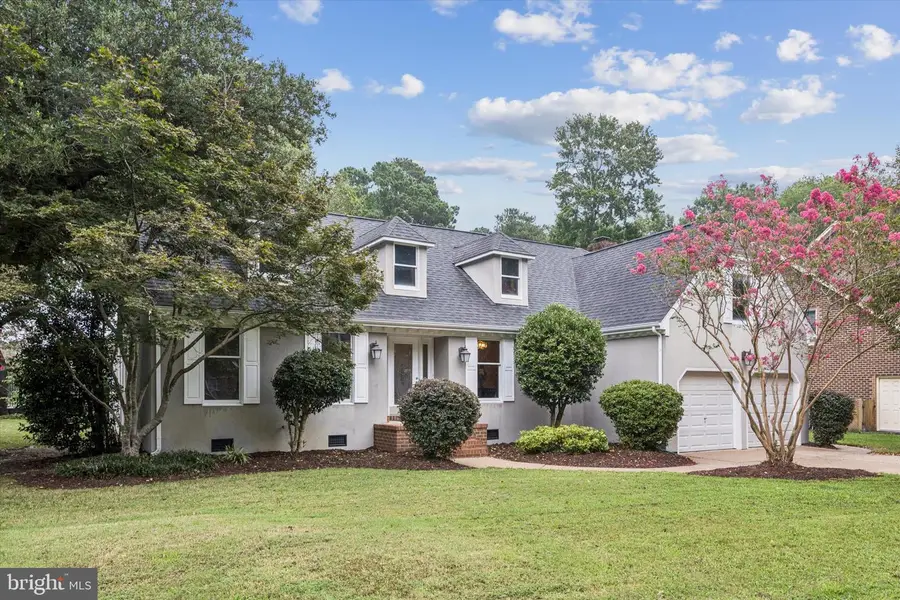
720 Elderberry Ct,CHESAPEAKE, VA 23320
$489,000
- 4 Beds
- 2 Baths
- - sq. ft.
- Single family
- Coming Soon
Listed by:randolph g haufe
Office:shaheen, ruth, martin & fonville real estate
MLS#:VACK2000122
Source:BRIGHTMLS
Price summary
- Price:$489,000
- Monthly HOA dues:$54
About this home
A former Home A Rama home loaded with superior finishings! Nestled on a large, well landscaped corner lot in the coveted Riverwalk community, this 3 bedroom, 2 bathroom custom built home offers seamless single level living with a transitional floor plan. The expansive open-concept great room, sunroom, and chef’s kitchen create an inviting space for entertaining, centered around a striking brick gas fireplace. Wainscoting, exposed beams, vaulted ceilings, walls of windows, and updated skylights flood the home with natural light, complemented by fresh paint and new carpet throughout. The chef’s kitchen boasts beautiful pine cabinets and modern appliances, while a formal dining room and front office add versatility. The primary bedroom features an inviting en-suite with dual vanity, walk-in shower, and jetted tub. Two additional bedrooms ensure ample space. A large room above the 2-car garage is perfect as a media room or fourth bedroom. Enjoy outdoor living on the updated deck, ideal for gatherings, while a sealed crawl space and new dehumidifier provide added comfort. Riverwalk, a sought-after waterfront community, boasts a pool, community center, playground, and proximity to restaurants, shopping, and I64 for easy commuting. Don’t miss this Chesapeake gem—schedule your showing today!
Contact an agent
Home facts
- Year built:1989
- Listing Id #:VACK2000122
- Added:1 day(s) ago
- Updated:August 23, 2025 at 12:44 AM
Rooms and interior
- Bedrooms:4
- Total bathrooms:2
- Full bathrooms:2
Heating and cooling
- Cooling:Central A/C
- Heating:90% Forced Air, Natural Gas
Structure and exterior
- Roof:Architectural Shingle
- Year built:1989
Schools
- High school:OSCAR F. SMITH
- Middle school:CRESTWOOD
- Elementary school:CRESTWOOD
Utilities
- Water:Public
- Sewer:Public Sewer
Finances and disclosures
- Price:$489,000
- Tax amount:$4,856 (2025)
New listings near 720 Elderberry Ct
- New
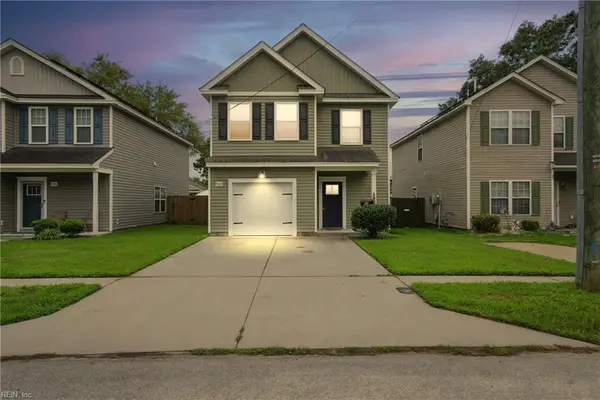 $359,900Active4 beds 3 baths1,900 sq. ft.
$359,900Active4 beds 3 baths1,900 sq. ft.914 Godwin Avenue, Chesapeake, VA 23324
MLS# 10598834Listed by: EXP Realty LLC - New
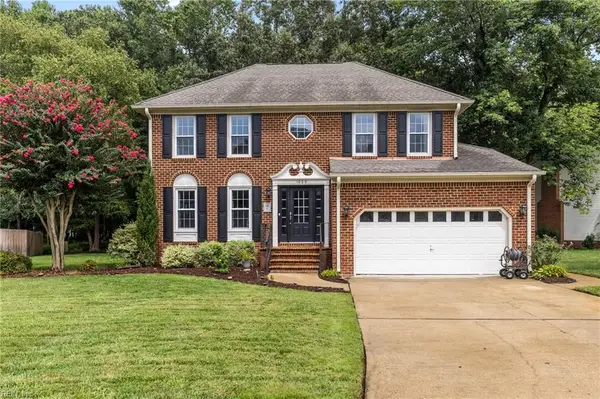 $609,990Active4 beds 3 baths2,396 sq. ft.
$609,990Active4 beds 3 baths2,396 sq. ft.1000 Fox Ridge Court, Chesapeake, VA 23320
MLS# 10598588Listed by: Redfin Corporation - Open Sat, 11am to 3pmNew
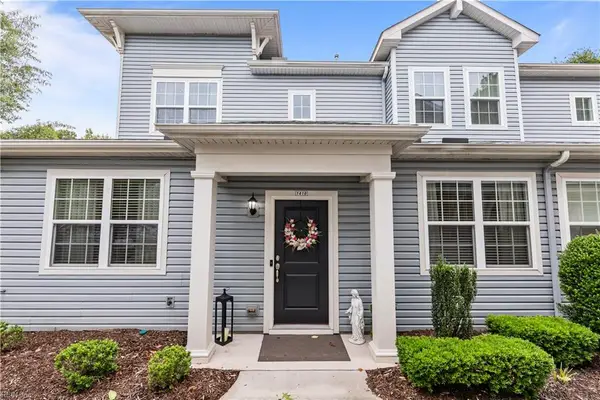 $335,900Active3 beds 3 baths1,676 sq. ft.
$335,900Active3 beds 3 baths1,676 sq. ft.1410 Rollesby Way, Chesapeake, VA 23320
MLS# 10598835Listed by: Swell Realty Co - New
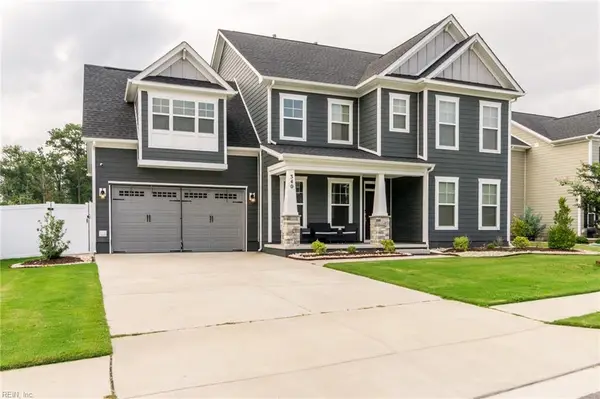 $759,000Active5 beds 4 baths3,347 sq. ft.
$759,000Active5 beds 4 baths3,347 sq. ft.340 Cairns Road, Chesapeake, VA 23322
MLS# 10598401Listed by: The Real Estate Group - New
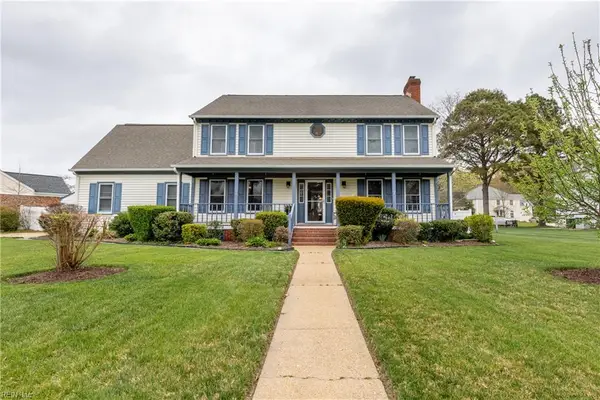 $555,000Active5 beds 3 baths2,617 sq. ft.
$555,000Active5 beds 3 baths2,617 sq. ft.520 Foxgate Quarter, Chesapeake, VA 23322
MLS# 10598819Listed by: LPT Realty LLC - New
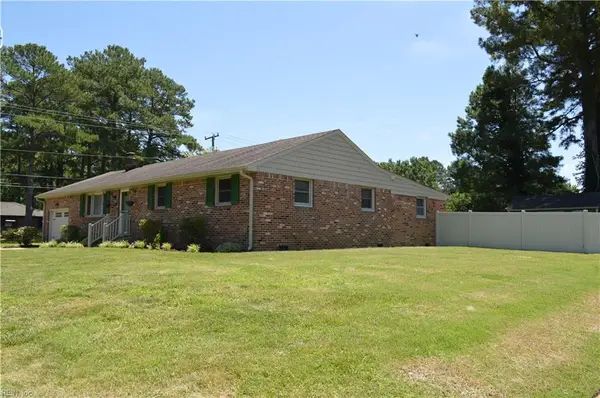 $434,000Active4 beds 3 baths1,954 sq. ft.
$434,000Active4 beds 3 baths1,954 sq. ft.301 Woodbridge Drive, Chesapeake, VA 23322
MLS# 10598825Listed by: Howard Hanna Real Estate Services - New
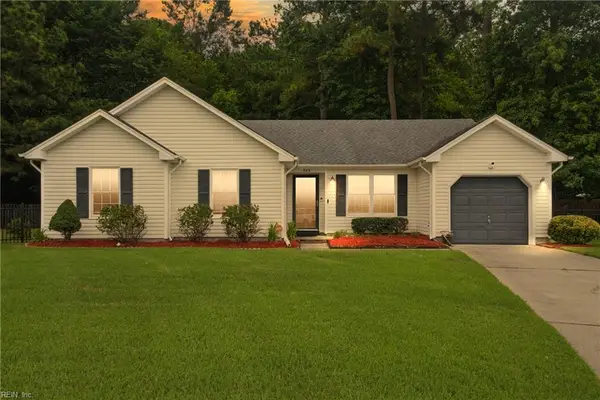 $390,000Active3 beds 2 baths1,624 sq. ft.
$390,000Active3 beds 2 baths1,624 sq. ft.303 Wilson Spruce Court, Chesapeake, VA 23323
MLS# 10598826Listed by: AtCoastal Realty - New
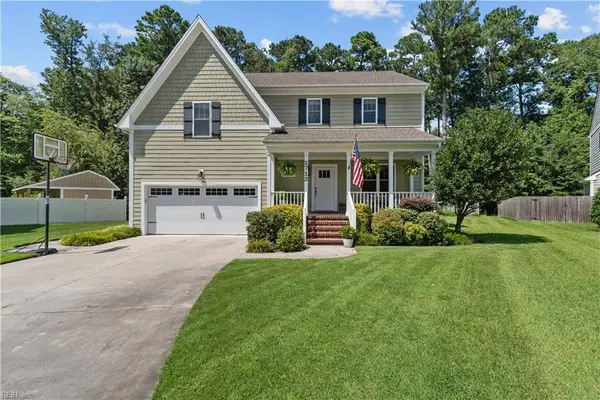 $570,000Active4 beds 3 baths2,656 sq. ft.
$570,000Active4 beds 3 baths2,656 sq. ft.1712 Hydenwood Crescent, Chesapeake, VA 23321
MLS# 10597976Listed by: Atlantic Sotheby's International Realty - New
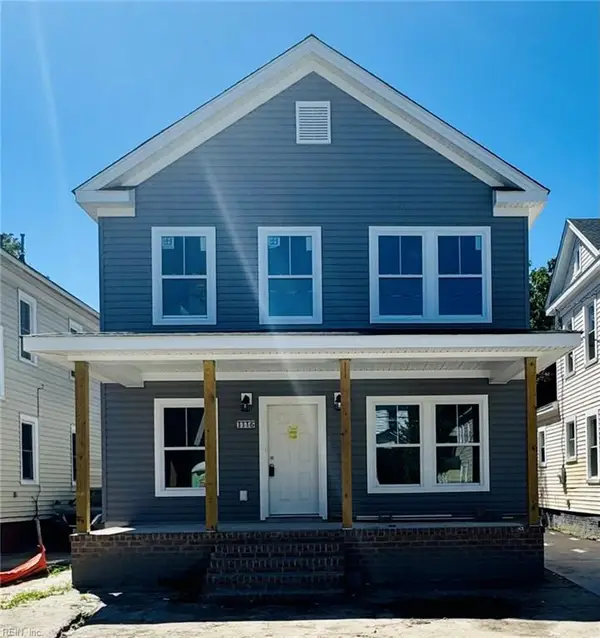 $420,000Active4 beds 4 baths2,100 sq. ft.
$420,000Active4 beds 4 baths2,100 sq. ft.1116 Rodgers Street, Chesapeake, VA 23324
MLS# 10598714Listed by: Wainwright Real Estate - New
 $499,424Active4 beds 3 baths2,880 sq. ft.
$499,424Active4 beds 3 baths2,880 sq. ft.4723 Mahogany Run, Chesapeake, VA 23321
MLS# 10598789Listed by: BHHS RW Towne Realty

