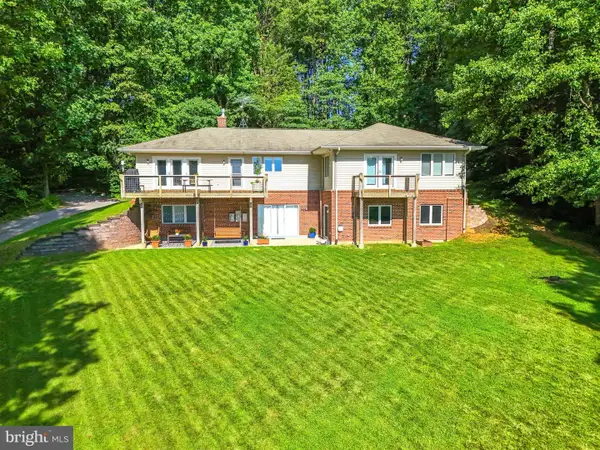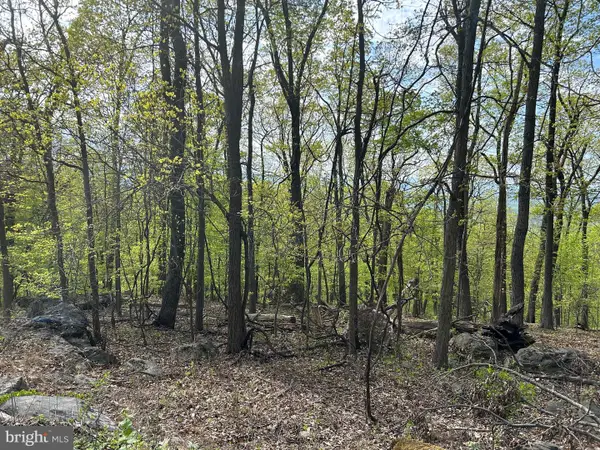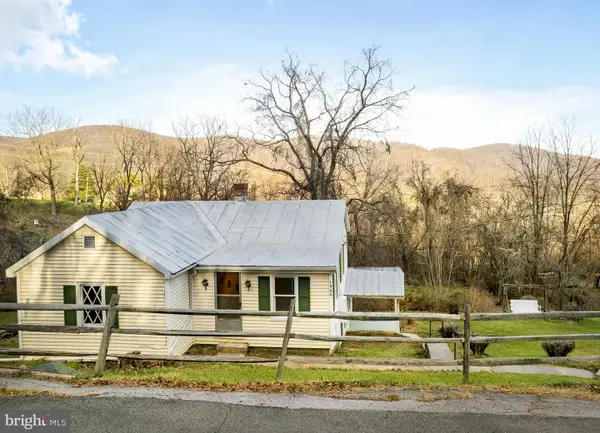115 Chester Gap Rd, Chester Gap, VA 22623
Local realty services provided by:ERA Martin Associates
115 Chester Gap Rd,Chester Gap, VA 22623
$399,900
- 4 Beds
- 2 Baths
- 2,304 sq. ft.
- Single family
- Active
Listed by: sylvia c williams
Office: weichert realtors - blue ribbon
MLS#:VARP2002154
Source:BRIGHTMLS
Price summary
- Price:$399,900
- Price per sq. ft.:$173.57
About this home
A wonderful country property to enjoy and escape to from the city, at one's leisure or on week-ends, or to enjoy full-time at an affordable price ! Move-in ready, this well-loved spacious 10 room country style home with 4 BR's, 2 full BA's offers approx. 2,304 finished sq ft of living space and is much larger than it looks from the photos ! Nestled in a private and picturesque setting in Rappahannock County and located off a paved county/state maintained road, the property is approx. 5 miles from the town of Front Royal with convenient access to a variety of numerous nearby restaurants, wineries, local entertainment, shopping centers, and charming and quaint shops to visit in Warren County and Rappahannock County. Also, enjoy the peaceful surroundings and entertain guests while relaxing on the welcoming country style front porch and rear porch. Once inside, on the main level you will find two (2) bedrooms (Yes - 2 bedrooms on the main level !), a spacious living room, separate dining room, country style kitchen, and a comfortable family room off the kitchen ! Upstairs, there are two (2) additional bedrooms, a second full bath with a laundry area, and an unfinished storage room. This home shows well with updates that include a new Heat Pump/Central Air System, water heater and well pressure tank installed in 2025, and new carpeting. Comcast/Xfinity internet and cable television is also available for those who work from home ! Nature lovers will also appreciate the close proximity of this home to the Appalachian hiking trail that one can access just up the road, the scenic mountain and valley views of the Skyline Drive/ Shenandoah National Park, and the Shenandoah River -- all of which are nearby to enjoy in one's leisure time !
Contact an agent
Home facts
- Year built:1952
- Listing ID #:VARP2002154
- Added:133 day(s) ago
- Updated:November 18, 2025 at 02:58 PM
Rooms and interior
- Bedrooms:4
- Total bathrooms:2
- Full bathrooms:2
- Living area:2,304 sq. ft.
Heating and cooling
- Cooling:Ceiling Fan(s), Central A/C, Heat Pump(s)
- Heating:Central, Electric, Heat Pump(s)
Structure and exterior
- Year built:1952
- Building area:2,304 sq. ft.
- Lot area:0.5 Acres
Schools
- High school:RAPPAHANNOCK COUNTY
- Elementary school:RAPPAHANNOCK COUNTY
Utilities
- Water:Private, Well
- Sewer:Approved System, Gravity Sept Fld
Finances and disclosures
- Price:$399,900
- Price per sq. ft.:$173.57
- Tax amount:$1,001 (2022)
New listings near 115 Chester Gap Rd
 $20,000Pending0.23 Acres
$20,000Pending0.23 Acres0 Foggy Lane, CHESTER GAP, VA 22623
MLS# VARP2002384Listed by: CENTURY 21 NEW MILLENNIUM $400,000Pending3 beds 2 baths1,448 sq. ft.
$400,000Pending3 beds 2 baths1,448 sq. ft.7 Red Haven Ln, CHESTER GAP, VA 22623
MLS# VARP2002358Listed by: KELLER WILLIAMS REALTY/LEE BEAVER & ASSOC. $318,000Pending2 beds 1 baths1,092 sq. ft.
$318,000Pending2 beds 1 baths1,092 sq. ft.20 Waterfall Rd, CHESTER GAP, VA 22623
MLS# VARP2002324Listed by: PEARSON SMITH REALTY, LLC $699,900Active4 beds 4 baths3,914 sq. ft.
$699,900Active4 beds 4 baths3,914 sq. ft.46 Rock Ridge Ln, CHESTER GAP, VA 22623
MLS# VARP2002240Listed by: CENTURY 21 REDWOOD REALTY $489,900Active3 beds 3 baths3,000 sq. ft.
$489,900Active3 beds 3 baths3,000 sq. ft.130 Highland Way, CHESTER GAP, VA 22623
MLS# VARP2002156Listed by: SAMSON PROPERTIES $450,000Active5 beds 4 baths2,800 sq. ft.
$450,000Active5 beds 4 baths2,800 sq. ft.37 And 41 Headwaters Rd, CHESTER GAP, VA 22623
MLS# VARP2002142Listed by: RE/MAX REAL ESTATE CONNECTIONS $245,000Active2 beds 1 baths610 sq. ft.
$245,000Active2 beds 1 baths610 sq. ft.14 Summit Point Dr, FRONT ROYAL, VA 22630
MLS# VAWR2011402Listed by: CHERI WOODARD REALTY $45,250Active0 Acres
$45,250Active0 Acres0, CHESTER GAP, VA 22623
MLS# VARP2002068Listed by: UNITED REAL ESTATE HORIZON $199,000Active3 beds 1 baths1,390 sq. ft.
$199,000Active3 beds 1 baths1,390 sq. ft.1960 Zachary Taylor Hwy, FRONT ROYAL, VA 22630
MLS# VARP2001810Listed by: THE HIMES GROUP, LLC
