11012 Belvoir Road, Chester, VA 23831
Local realty services provided by:ERA Woody Hogg & Assoc.

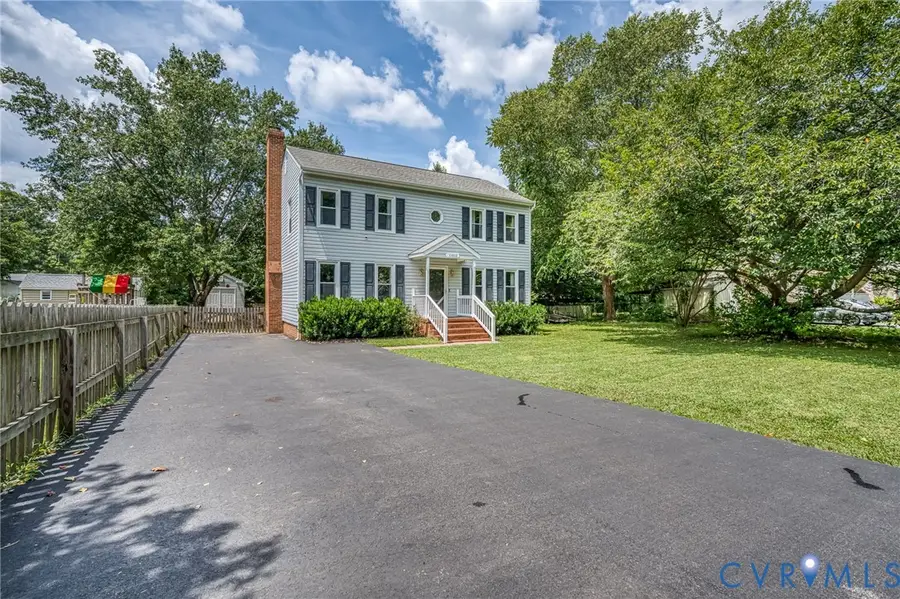

Listed by:joe delaney
Office:bhhs penfed realty
MLS#:2519033
Source:RV
Price summary
- Price:$349,950
- Price per sq. ft.:$214.43
About this home
Welcome to 11012 Belvoir Rd. You won't want to miss this move-in ready 3/BR 2.5/BA home located in the sought after Mineola neighborhood of Chester. The home is filled with tons of natural light and has been nicely updated over the past 3 years. Updates to property include, long double wide paved driveway, LVP flooring throughout entire home, freshly painted rooms, updated kitchen/combined Eat-in-Kitchen area with FP, updated bathrooms and an updated wood deck out back. Vinyl replacement windows per previous listing. The kitchen is so cute, with the freshly painted cabinets, new fridge, custom door to utility room, additional cabinet added in Eat-In Kitchen area for extra storage & counter space. The utility room/pantry/powder room has an awesome new custom door. All appliances convey, including washer, dryer and new refrigerator. The second floor has three nice size bedrooms, LVP flooring throughout, ceiling fans/light in each bedroom and two full bathrooms. The primary bedroom is spacious with an ensuite bathroom, large walk in closet and additional closet space around corner where you will find the door to the walk-up-attic. Head out to the backyard from the kitchen onto the repaired wood deck overlooking a nice fenced in yard with a large detached storage shed for all of your gardening tools and extra storage. There is plenty of off-street parking for all your vehicles and/or boats. This home is truly move-in ready! Schedule an appointment today! When touring, please do not touch the antique record player (1st floor) and record stand (2nd floor). The chickens do not convey but the chicken pen can convey. Thank you for your interest in this property!
Contact an agent
Home facts
- Year built:1988
- Listing Id #:2519033
- Added:16 day(s) ago
- Updated:August 14, 2025 at 07:33 AM
Rooms and interior
- Bedrooms:3
- Total bathrooms:3
- Full bathrooms:2
- Half bathrooms:1
- Living area:1,632 sq. ft.
Heating and cooling
- Cooling:Central Air, Electric, Heat Pump
- Heating:Electric, Heat Pump
Structure and exterior
- Roof:Shingle
- Year built:1988
- Building area:1,632 sq. ft.
- Lot area:0.3 Acres
Schools
- High school:Thomas Dale
- Middle school:Elizabeth Davis
- Elementary school:Curtis
Utilities
- Water:Public
- Sewer:Public Sewer
Finances and disclosures
- Price:$349,950
- Price per sq. ft.:$214.43
- Tax amount:$2,555 (2025)
New listings near 11012 Belvoir Road
- New
 $439,900Active4 beds 3 baths2,444 sq. ft.
$439,900Active4 beds 3 baths2,444 sq. ft.613 Greyshire Drive, Chester, VA 23836
MLS# 2522559Listed by: KELLER WILLIAMS REALTY - New
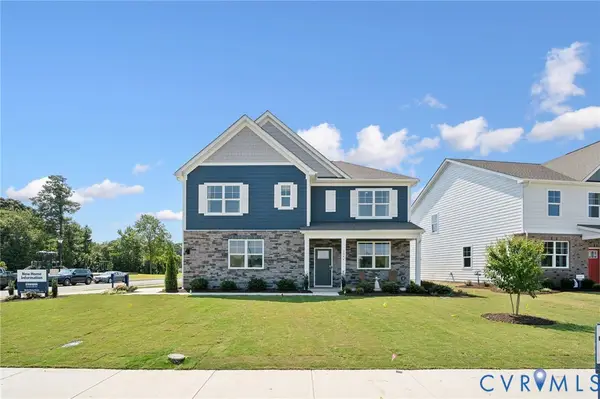 $559,990Active5 beds 3 baths2,974 sq. ft.
$559,990Active5 beds 3 baths2,974 sq. ft.9525 Fuchsia Drive, Chester, VA 23237
MLS# 2522833Listed by: D R HORTON REALTY OF VIRGINIA, - New
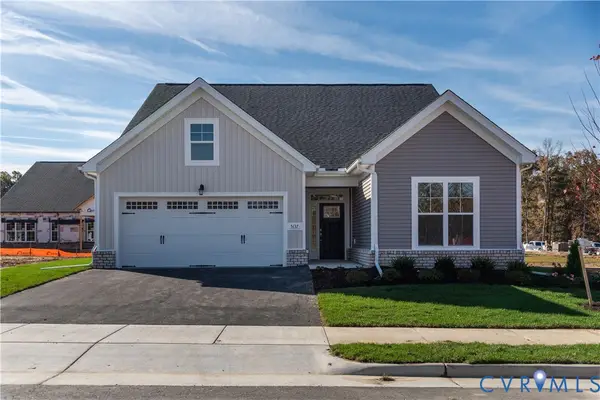 $429,434Active3 beds 2 baths1,532 sq. ft.
$429,434Active3 beds 2 baths1,532 sq. ft.5119 Vulcan Court, Chester, VA 23831
MLS# 2522647Listed by: EAGLE REALTY OF VIRGINIA - New
 $524,990Active4 beds 3 baths2,798 sq. ft.
$524,990Active4 beds 3 baths2,798 sq. ft.9517 Fuchsia Drive, Chester, VA 23237
MLS# 2522798Listed by: D R HORTON REALTY OF VIRGINIA, - New
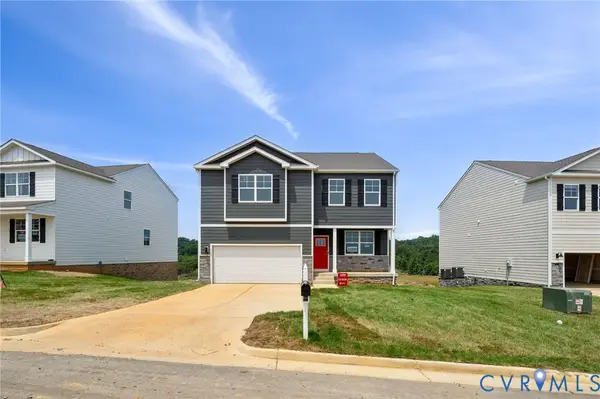 $449,990Active3 beds 3 baths2,159 sq. ft.
$449,990Active3 beds 3 baths2,159 sq. ft.9528 Fuchsia Drive, Chester, VA 23237
MLS# 2522777Listed by: D R HORTON REALTY OF VIRGINIA, - New
 $559,990Active5 beds 3 baths2,974 sq. ft.
$559,990Active5 beds 3 baths2,974 sq. ft.9513 Fuchsia Drive, Chester, VA 23237
MLS# 2522785Listed by: D R HORTON REALTY OF VIRGINIA, - New
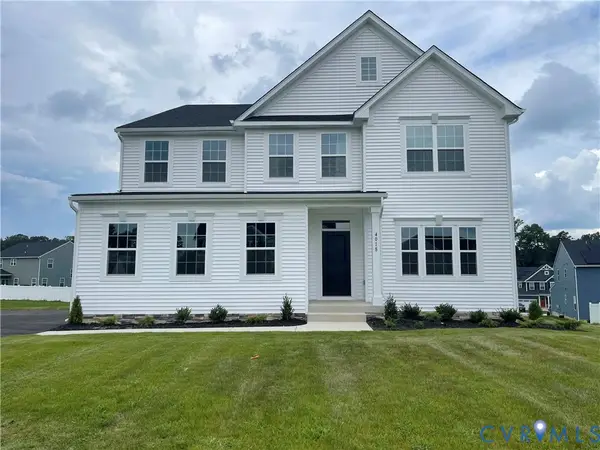 $639,990Active5 beds 4 baths4,701 sq. ft.
$639,990Active5 beds 4 baths4,701 sq. ft.4018 White Creek Court, Chester, VA 23831
MLS# 2522619Listed by: LONG & FOSTER REALTORS - New
 $409,990Active3 beds 3 baths1,657 sq. ft.
$409,990Active3 beds 3 baths1,657 sq. ft.9520 Fuchsia Drive, Chester, VA 23237
MLS# 2522755Listed by: D R HORTON REALTY OF VIRGINIA, - New
 $399,990Active3 beds 3 baths1,333 sq. ft.
$399,990Active3 beds 3 baths1,333 sq. ft.9524 Fuchsia Drive, Chester, VA 23237
MLS# 2522762Listed by: D R HORTON REALTY OF VIRGINIA, - New
 $429,990Active4 beds 2 baths1,698 sq. ft.
$429,990Active4 beds 2 baths1,698 sq. ft.9512 Fuchsia Drive, Chester, VA 23237
MLS# 2522239Listed by: D R HORTON REALTY OF VIRGINIA,

