11219 Sparwood Road, Chester, VA 23831
Local realty services provided by:ERA Real Estate Professionals
11219 Sparwood Road,Chester, VA 23831
$417,130
- 3 Beds
- 3 Baths
- 1,608 sq. ft.
- Single family
- Active
Listed by: scott walker
Office: eagle realty of virginia
MLS#:2526281
Source:RV
Price summary
- Price:$417,130
- Price per sq. ft.:$259.41
- Monthly HOA dues:$85
About this home
STYLISH TWO-LEVEL LIVING IN GORGEOUS SETTING!! Welcome to the Millcreek plan which has 3 Bedrooms, 2.5 Baths, and an open living space! The Kitchen has the perfect open flow, an island and pantry. You can make entertaining a breeze with the kitchen that opens up into the family room. Outside you will find a nice patio open to the backyard which backs up to a recreational area! Find relaxation & rejuvination in your Primary Suite, with a walk-in shower, and 2 closets including a large walk-in closet. From your 2-car garage, you enter into an ample drop-zone flex room. Home appointed with beautiful luxury finishes chosen by our Eagle's award winning design team. In Womack Green, you can relax knowing you do not have to mow your lawn! Womack Green is located just minutes from wonderful restaurants, recreation and retail! Home is under construction & set to be ready by the end of the year!!
Contact an agent
Home facts
- Year built:2025
- Listing ID #:2526281
- Added:90 day(s) ago
- Updated:December 17, 2025 at 06:56 PM
Rooms and interior
- Bedrooms:3
- Total bathrooms:3
- Full bathrooms:2
- Half bathrooms:1
- Living area:1,608 sq. ft.
Heating and cooling
- Cooling:Central Air
- Heating:Forced Air, Natural Gas
Structure and exterior
- Roof:Shingle
- Year built:2025
- Building area:1,608 sq. ft.
Schools
- High school:Bird
- Middle school:Carver
- Elementary school:Ecoff
Utilities
- Water:Public
- Sewer:Public Sewer
Finances and disclosures
- Price:$417,130
- Price per sq. ft.:$259.41
New listings near 11219 Sparwood Road
- New
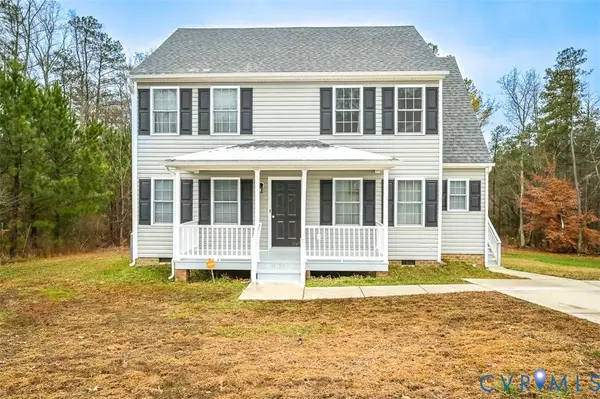 $384,500Active3 beds 3 baths1,896 sq. ft.
$384,500Active3 beds 3 baths1,896 sq. ft.14124 Laketree Drive, Chester, VA 23831
MLS# 2532398Listed by: LONG & FOSTER REALTORS - Open Sat, 1 to 3pmNew
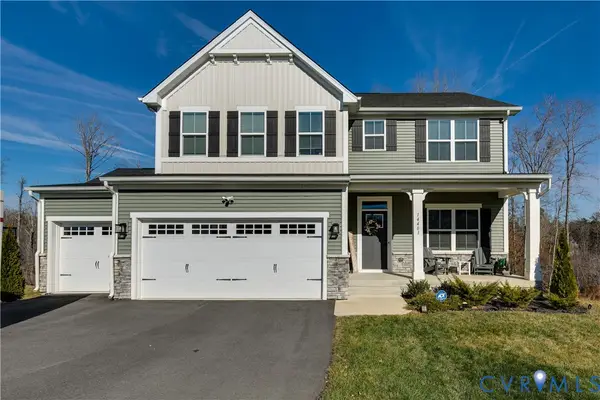 $599,999Active5 beds 4 baths3,619 sq. ft.
$599,999Active5 beds 4 baths3,619 sq. ft.14401 Botsford Avenue, Chester, VA 23831
MLS# 2532491Listed by: REAL BROKER LLC - New
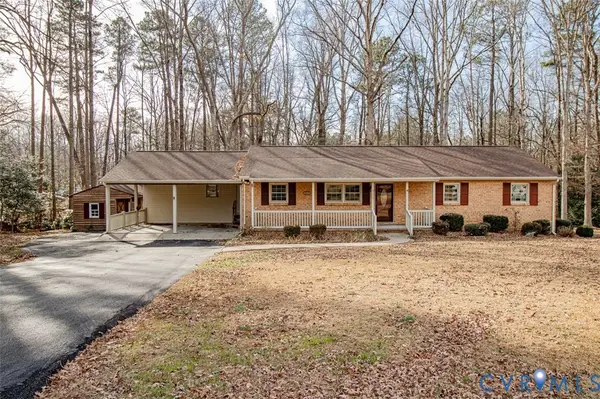 $369,500Active3 beds 2 baths1,758 sq. ft.
$369,500Active3 beds 2 baths1,758 sq. ft.4907 Empire Parkway, Chester, VA 23831
MLS# 2533246Listed by: INGRAM & ASSOCIATES-HOPEWELL - New
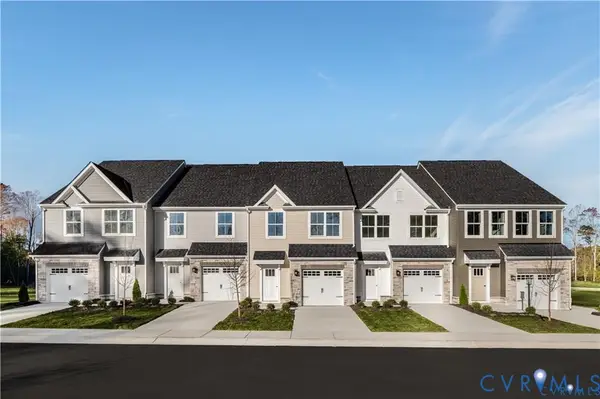 $356,580Active3 beds 3 baths1,567 sq. ft.
$356,580Active3 beds 3 baths1,567 sq. ft.10654 Rosies Run, Chester, VA 23831
MLS# 2533227Listed by: LONG & FOSTER REALTORS  $403,950Pending3 beds 2 baths1,232 sq. ft.
$403,950Pending3 beds 2 baths1,232 sq. ft.12618 Poplar Village Place, Chester, VA 23831
MLS# 2533300Listed by: REALTY RICHMOND- New
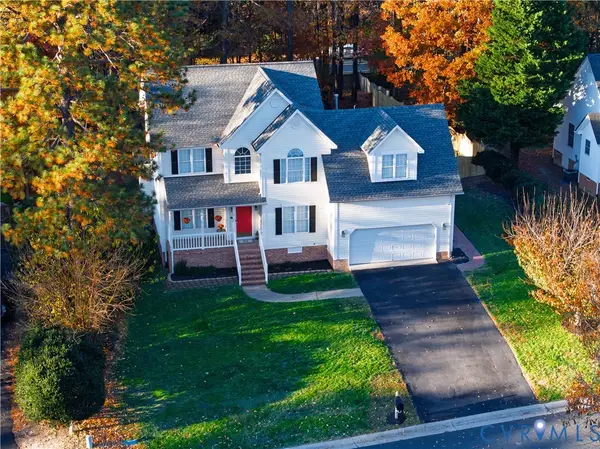 $484,500Active4 beds 3 baths2,534 sq. ft.
$484,500Active4 beds 3 baths2,534 sq. ft.5030 Lippingham Drive, Chester, VA 23831
MLS# 2532055Listed by: RE/MAX COMMONWEALTH - New
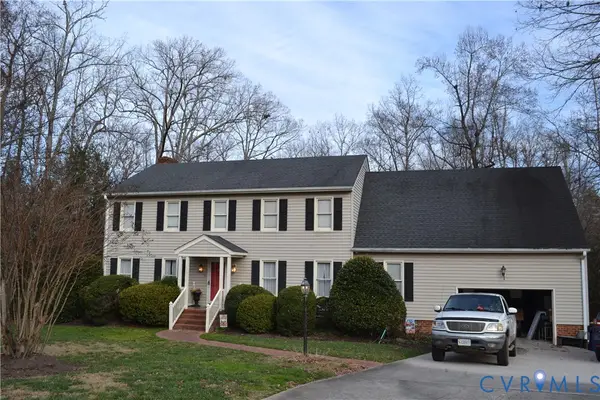 $549,950Active5 beds 5 baths3,840 sq. ft.
$549,950Active5 beds 5 baths3,840 sq. ft.5301 Krag Road, Chester, VA 23831
MLS# 2532876Listed by: BRADLEY REAL ESTATE, LLC - New
 $350,000Active3 beds 2 baths1,686 sq. ft.
$350,000Active3 beds 2 baths1,686 sq. ft.3025 Maplevale Road, Chester, VA 23831
MLS# 2532454Listed by: THE SASSO GROUP 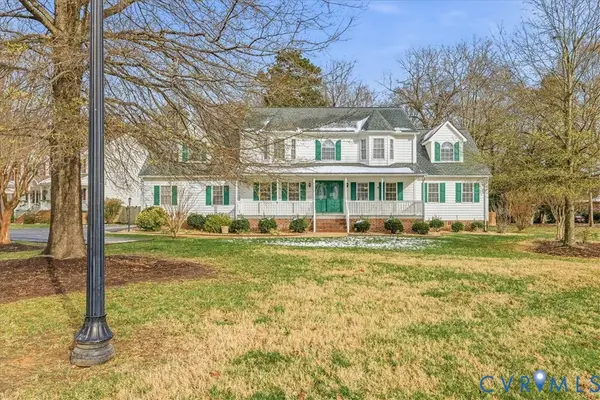 $465,000Pending5 beds 4 baths2,855 sq. ft.
$465,000Pending5 beds 4 baths2,855 sq. ft.14031 Rockhaven Drive, Chester, VA 23836
MLS# 2531638Listed by: VIRGINIA CAPITAL REALTY- New
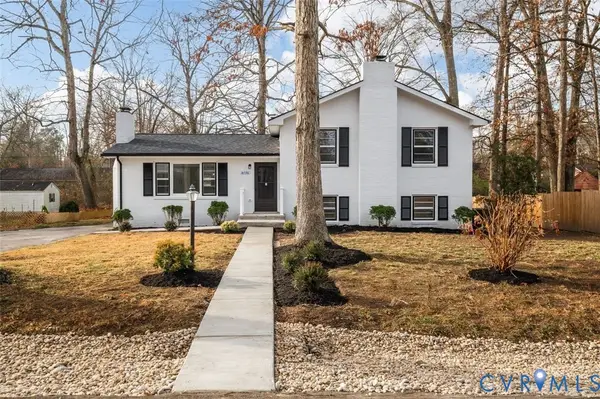 $359,900Active4 beds 2 baths1,540 sq. ft.
$359,900Active4 beds 2 baths1,540 sq. ft.14536 Sir Peyton Drive, Chester, VA 23836
MLS# 2532976Listed by: REALTY OF AMERICA LLC
