Local realty services provided by:Napier Realtors ERA
11537 Claimont Mill Drive,Chester, VA 23831
$315,000
- 3 Beds
- 3 Baths
- 1,848 sq. ft.
- Townhouse
- Active
Listed by: patricia cox
Office: coldwell banker realty
MLS#:2602543
Source:RV
Price summary
- Price:$315,000
- Price per sq. ft.:$170.45
- Monthly HOA dues:$180
About this home
Welcome to 11537 Claimont Mill Drive, a charming three-bedroom, two-bath townhouse offering comfort, convenience, and outstanding potential. Step inside to a bright main level with an open living and dining area—perfect for relaxing evenings or casual entertaining. The kitchen provides plenty of cabinet and counter space, ready for your personal touch or future upgrades.
Upstairs, three well-sized bedrooms and two full baths create a functional layout for family, guests, or a home office. A private rear yard offers room for outdoor dining, gardening, or play, while off-street parking adds everyday ease.
This property is being sold as is, giving buyers an excellent opportunity to update and customize to their own style. Ideally located near shopping, dining, commuter routes, and local parks, this home blends value and location for a smart investment.
Don’t miss your chance to make 11537 Claimont Mill Drive your next place to call home—schedule your showing today!
Contact an agent
Home facts
- Year built:2017
- Listing ID #:2602543
- Added:150 day(s) ago
- Updated:February 10, 2026 at 04:06 PM
Rooms and interior
- Bedrooms:3
- Total bathrooms:3
- Full bathrooms:2
- Half bathrooms:1
- Living area:1,848 sq. ft.
Heating and cooling
- Cooling:Central Air
- Heating:Electric, Heat Pump
Structure and exterior
- Roof:Shingle
- Year built:2017
- Building area:1,848 sq. ft.
- Lot area:0.05 Acres
Schools
- High school:Bird
- Middle school:Carver
- Elementary school:Ecoff
Utilities
- Water:Public
- Sewer:Public Sewer
Finances and disclosures
- Price:$315,000
- Price per sq. ft.:$170.45
- Tax amount:$2,834 (2025)
New listings near 11537 Claimont Mill Drive
- New
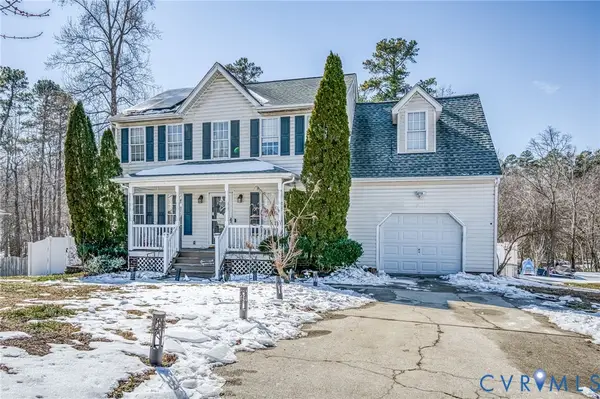 $380,000Active4 beds 3 baths2,050 sq. ft.
$380,000Active4 beds 3 baths2,050 sq. ft.13542 Laketree Drive, Chester, VA 23831
MLS# 2601696Listed by: THE WILSON GROUP - Open Tue, 3 to 6pmNew
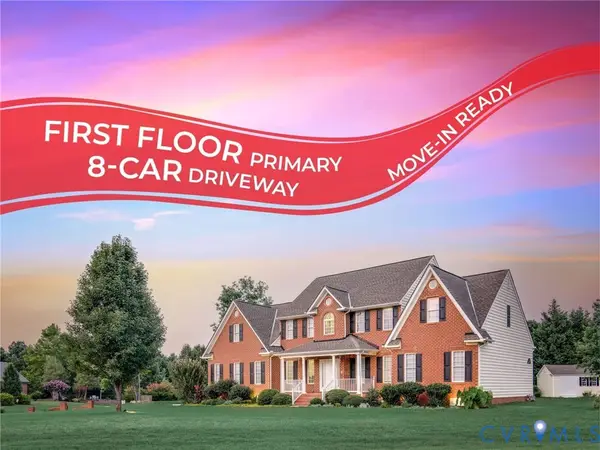 $625,000Active5 beds 4 baths3,124 sq. ft.
$625,000Active5 beds 4 baths3,124 sq. ft.325 Sarazen Lane, Chester, VA 23836
MLS# 2602898Listed by: KW METRO CENTER - New
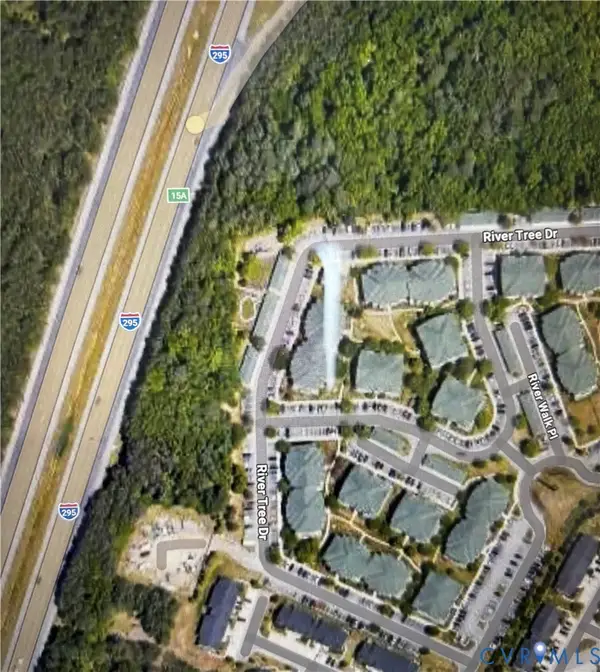 $70,000Active0.92 Acres
$70,000Active0.92 Acres1311 River Tree Drive, Chester, VA 23836
MLS# 2603026Listed by: KW METRO CENTER 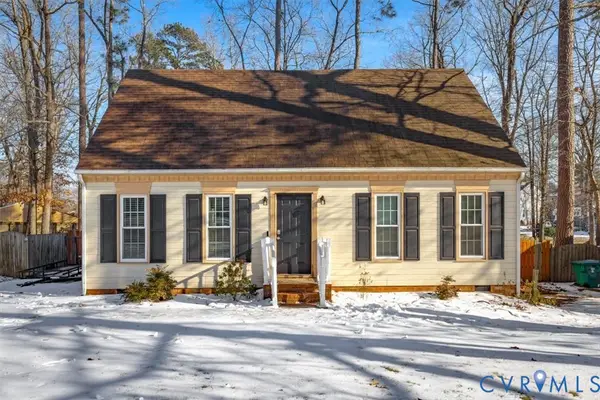 $314,950Pending3 beds 2 baths1,324 sq. ft.
$314,950Pending3 beds 2 baths1,324 sq. ft.2835 Pine Meadows Circle, Chester, VA 23831
MLS# 2602948Listed by: BHG BASE CAMP- New
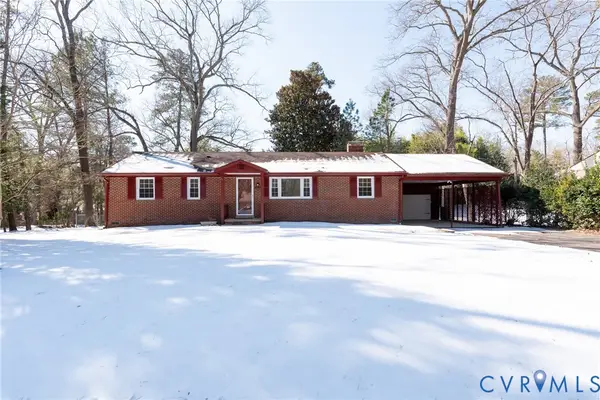 $345,000Active3 beds 3 baths1,603 sq. ft.
$345,000Active3 beds 3 baths1,603 sq. ft.12780 Richmond Street, Chesterfield, VA 23831
MLS# 2602923Listed by: FIRST CHOICE REALTY - New
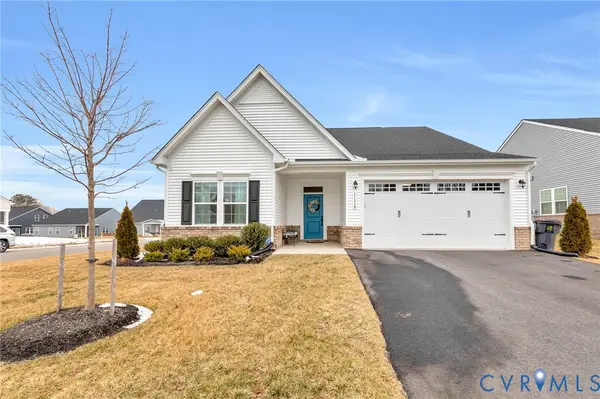 $480,000Active4 beds 3 baths2,278 sq. ft.
$480,000Active4 beds 3 baths2,278 sq. ft.11118 Sparwood Road, Chesterfield, VA 23831
MLS# 2602826Listed by: REAL BROKER LLC - New
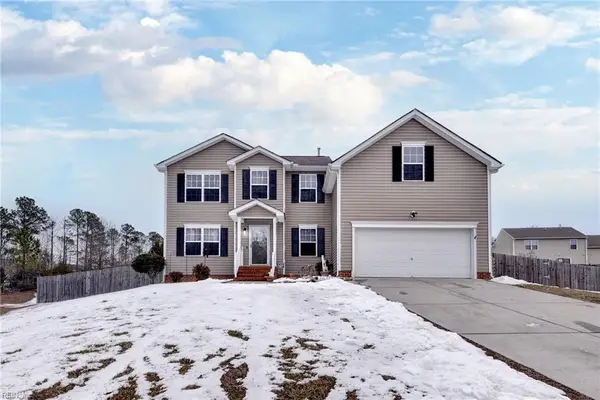 $438,500Active5 beds 3 baths2,660 sq. ft.
$438,500Active5 beds 3 baths2,660 sq. ft.3554 Thornsett Drive, Chester, VA 23831
MLS# 10618966Listed by: EXP Realty LLC 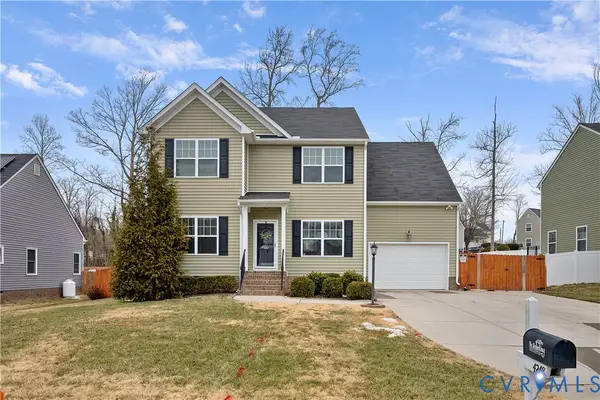 $390,000Pending4 beds 3 baths2,121 sq. ft.
$390,000Pending4 beds 3 baths2,121 sq. ft.4248 Wells Ridge Court, Chester, VA 23831
MLS# 2601831Listed by: EXP REALTY LLC- New
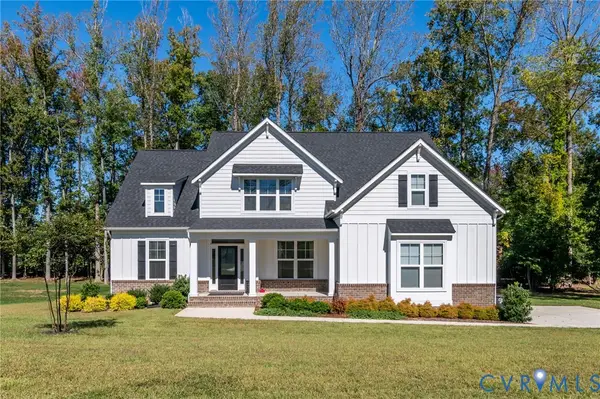 $699,950Active5 beds 4 baths3,151 sq. ft.
$699,950Active5 beds 4 baths3,151 sq. ft.11730 Riverboat Drive, Chester, VA 23836
MLS# 2602794Listed by: CAPCENTER 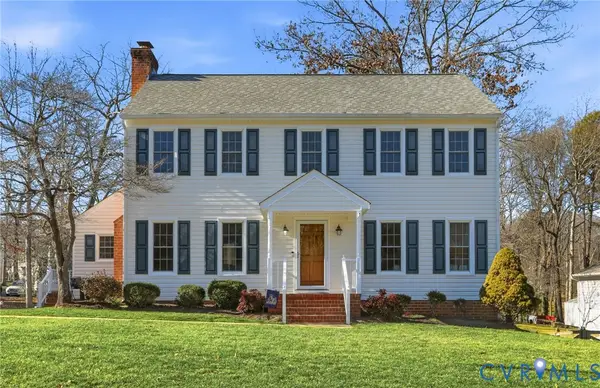 $394,950Pending3 beds 3 baths1,828 sq. ft.
$394,950Pending3 beds 3 baths1,828 sq. ft.3230 Ludgate Road, Chester, VA 23831
MLS# 2601299Listed by: JOYNER FINE PROPERTIES

