11709 Boyd Road, Chester, VA 23831
Local realty services provided by:Napier Realtors ERA
Listed by: kristin hardt, kyle yeatman
Office: long & foster realtors
MLS#:2523354
Source:RV
Price summary
- Price:$399,000
- Price per sq. ft.:$145.67
About this home
Charming Brick Home with Full Basement on Nearly ¾ Acres! Welcome to this beautifully maintained brick home brimming with character and updates, set on almost 0.7 acres of private, tree-lined property. Offering 5 BR, 3 BA, and spacious living areas across two levels, this home provides comfort, functionality, and timeless charm. Step inside to discover gleaming hardwood floors throughout much of the main level. The expansive family room is filled with natural light and flows seamlessly into the gourmet kitchen, featuring a large center island, rich wood cabinetry, and ample counterspace, along with an adjacent dining area perfect for family gatherings. A convenient laundry room offers both outdoor access and a pass-through to a full bath. Primary bedroom boasts beautiful hardwood floors and convenient Jack & Hall bath access. Three additional bedrooms are ultra-spacious with oversized closets, ceiling fans and hardwood flooring. Shared hall bath features darling tile accents & tub/shower combo. Retreat to full basement, where a large rec room awaits with rustic wood-paneled walls, built-in shelving, recessed lighting, and a cozy wood-burning FP w/floor-to-ceiling brick surround. Walkout access leads directly to the backyard. The basement also includes a kitchenette w/hookups for stove, dishwasher, washer & dryer, making it a perfect in-law or guest suite. Private bedroom w/en suite bath featuring a modern vanity and tiled walk-in shower completes this level. Outdoor living is equally inviting with a darling screened-in porch, privacy fencing, and plenty of green space to enjoy the quiet surroundings. Additional highlights include a carport, storage building, pull-down attic, and a whole-house generator for peace of mind Recent updates include: added bathroom, new flooring downstairs, upstairs carpet removal, Anderson windows, chairlift & partial fencing. This home offers the perfect blend of charm, space, and thoughtful updates, all just minutes from local conveniences while enjoying a private, tucked-away feel.
Contact an agent
Home facts
- Year built:1960
- Listing ID #:2523354
- Added:134 day(s) ago
- Updated:January 02, 2026 at 11:54 PM
Rooms and interior
- Bedrooms:5
- Total bathrooms:3
- Full bathrooms:3
- Living area:2,739 sq. ft.
Heating and cooling
- Cooling:Central Air
- Heating:Forced Air, Oil
Structure and exterior
- Roof:Composition, Shingle
- Year built:1960
- Building area:2,739 sq. ft.
- Lot area:0.69 Acres
Schools
- High school:Thomas Dale
- Middle school:Elizabeth Davis
- Elementary school:Curtis
Utilities
- Water:Public
- Sewer:Public Sewer
Finances and disclosures
- Price:$399,000
- Price per sq. ft.:$145.67
- Tax amount:$2,845 (2024)
New listings near 11709 Boyd Road
- New
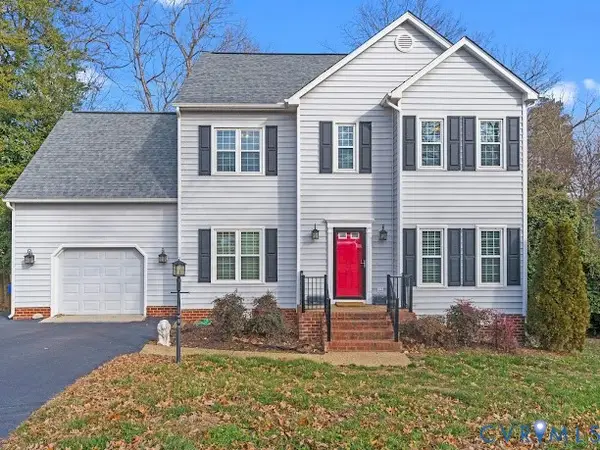 $445,000Active3 beds 4 baths2,169 sq. ft.
$445,000Active3 beds 4 baths2,169 sq. ft.11300 Evergreen Arbor Place, Chester, VA 23831
MLS# 2600077Listed by: COMPASS - New
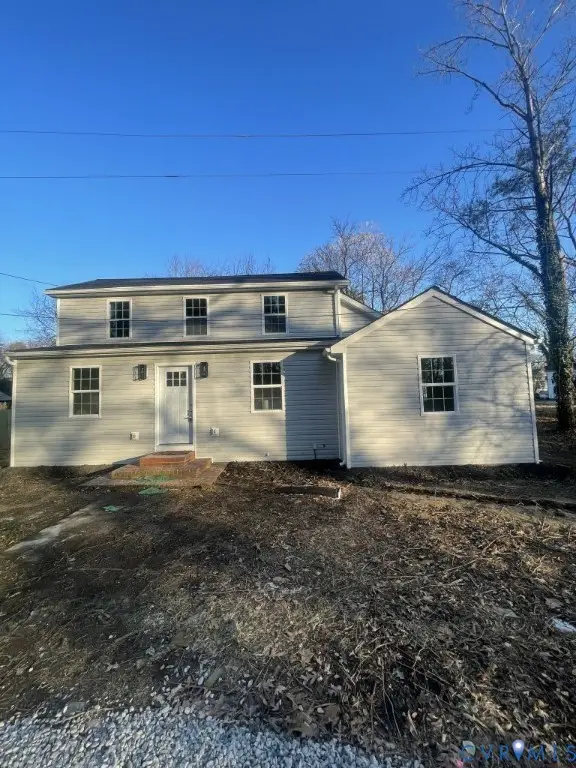 $389,900Active4 beds 3 baths2,066 sq. ft.
$389,900Active4 beds 3 baths2,066 sq. ft.11975 Quay Street, Chester, VA 23831
MLS# 2600104Listed by: COTTAGE STREET REALTY LLC - Open Sun, 1 to 4pmNew
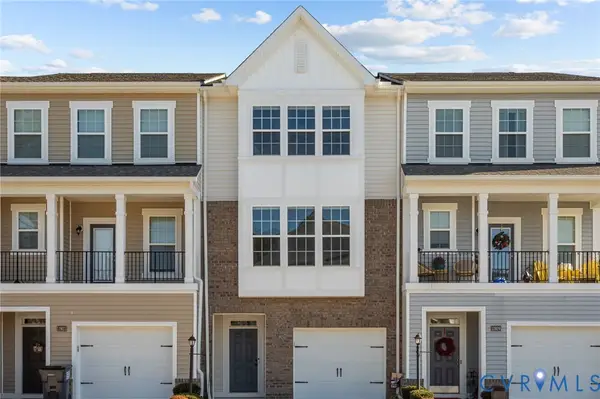 $375,000Active3 beds 4 baths2,227 sq. ft.
$375,000Active3 beds 4 baths2,227 sq. ft.11925 Rubystone Drive, Chester, VA 23831
MLS# 2600073Listed by: THE HOGAN GROUP REAL ESTATE - New
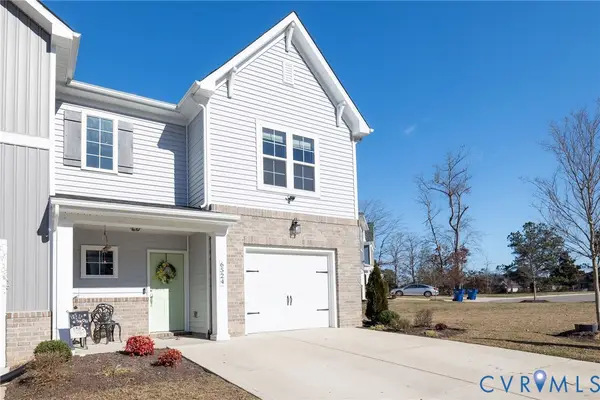 $349,000Active3 beds 3 baths1,639 sq. ft.
$349,000Active3 beds 3 baths1,639 sq. ft.6524 Bolles Landing Court, Chester, VA 23831
MLS# 2532080Listed by: SHAHEEN RUTH MARTIN & FONVILLE - New
 $539,000Active0.91 Acres
$539,000Active0.91 Acres1924 Channel View Terrace, Chester, VA 23836
MLS# 2533745Listed by: MOTLEYS REAL ESTATE - New
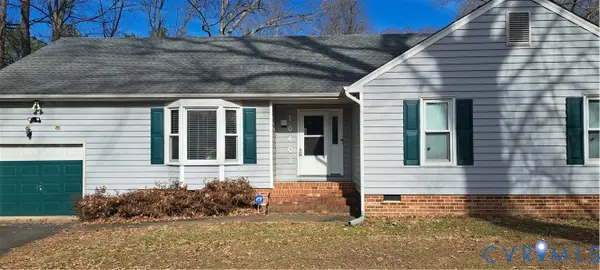 $385,000Active3 beds 2 baths1,867 sq. ft.
$385,000Active3 beds 2 baths1,867 sq. ft.10401 Hamlin Place, Chester, VA 23831
MLS# 2533711Listed by: UNITED REAL ESTATE RICHMOND 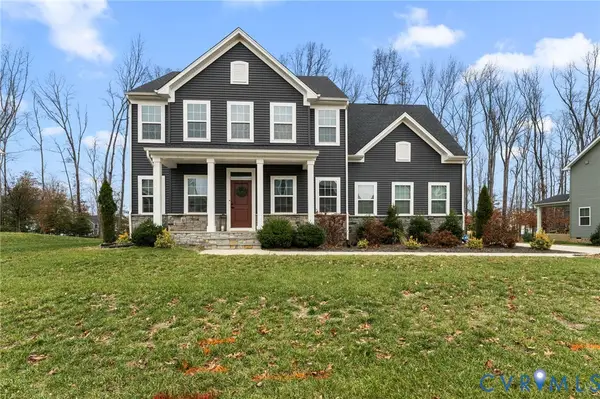 $525,000Pending3 beds 3 baths2,490 sq. ft.
$525,000Pending3 beds 3 baths2,490 sq. ft.12060 Almer Lane, Chester, VA 23836
MLS# 2533618Listed by: THE HOGAN GROUP REAL ESTATE- New
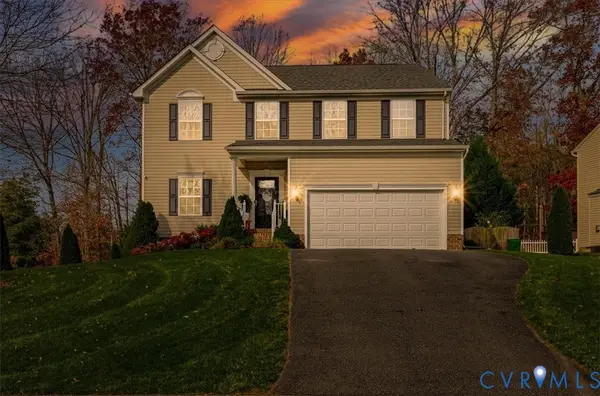 $519,000Active4 beds 3 baths3,220 sq. ft.
$519,000Active4 beds 3 baths3,220 sq. ft.10912 Oak Arbor Terrace, Chester, VA 23831
MLS# 2533546Listed by: NEXTHOME PARTNERS REALTY - New
 $639,000Active6 beds 4 baths2,858 sq. ft.
$639,000Active6 beds 4 baths2,858 sq. ft.11649 Sinker Creek Drive, Chester, VA 23836
MLS# 2533689Listed by: ESTATELY, INC - New
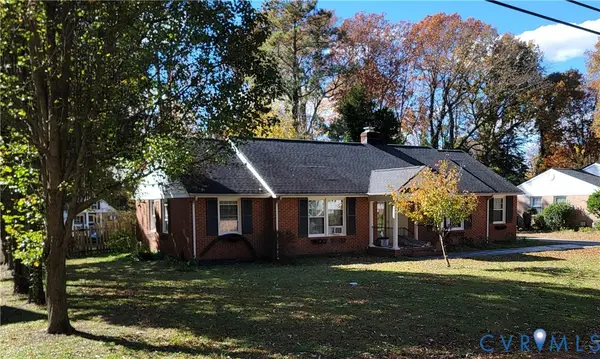 $282,000Active3 beds 2 baths1,584 sq. ft.
$282,000Active3 beds 2 baths1,584 sq. ft.12332 Petersburg Street, Chester, VA 23831
MLS# 2533635Listed by: VIRGINIA CAPITAL REALTY
