11807 Middlecoff Drive, Chester, VA 23836
Local realty services provided by:ERA Real Estate Professionals
11807 Middlecoff Drive,Chester, VA 23836
$798,500
- 5 Beds
- 4 Baths
- - sq. ft.
- Single family
- Sold
Listed by: bettye reitmeier
Office: century 21 colonial realty
MLS#:2527563
Source:RV
Sorry, we are unable to map this address
Price summary
- Price:$798,500
- Monthly HOA dues:$58.33
About this home
Exceptional transitional home in a quiet cul-de-sac in Rivers Bend.
Thoughtfully designed for natural lighting, this home captivates with its open plan, new maple floor, soaring ceilings and clean contemporary lines.
Dramatic double storey great room with floor-to-ceiling windows. Chef’s kitchen with c ustom maple cabinetry, stainless appliances, granite countertops and island, gas cooking, double ovens, large pantry. Eat-in area with picture-frame windows opens onto large gazebo and deck.
Main level formal dining room, dedicated home office (or 5th bedroom), PRIMARY SUITE with its own deck access and a wall of windows with gorgeous views. Double story foyer, grand Palladian windows, stately staircase to a bridge over the great room. On the 2 nd level is a second PRIMARY SUITE with huge walk-in closet, infra-red sauna and walk-in finished storage. Two additional large bedrooms with a Jack-and-Jill bath. A bonus rec room with full wet bar, for intimate gatherings, late parties, or relaxing in privacy — has stair access from the garage and its own climate control. Oversized 3 car garage features remote control Apple doors.
ENERGY EFFICIENT! Massive 35 panel solar array, energy efficient windows, new electric water heaters, and dual zone HVAC with heat pumps. Remote controlled security, HVAC, irrigation & solar. Central vacuum.
Professionally landscaped with evergreens and mature fruit trees. Entire house offers expansive views of the beautiful backyard with a paved forest trail. Bordered on two sides by a manicured pine forest teaming with birds and nesting golden eagles , with the ambience of a forest resort.
Seconds from I-295, I-95. Top rated school district. This special home offers privacy, sophistication and luxury. Ideal for families, entertaining and indoor-outdoor living.
Contact an agent
Home facts
- Year built:2001
- Listing ID #:2527563
- Added:100 day(s) ago
- Updated:January 16, 2026 at 09:53 PM
Rooms and interior
- Bedrooms:5
- Total bathrooms:4
- Full bathrooms:3
- Half bathrooms:1
Heating and cooling
- Cooling:Central Air, Zoned
- Heating:Forced Air, Natural Gas, Solar, Zoned
Structure and exterior
- Roof:Shingle
- Year built:2001
Schools
- High school:Thomas Dale
- Middle school:Elizabeth Davis
- Elementary school:Enon
Utilities
- Water:Public
- Sewer:Public Sewer
Finances and disclosures
- Price:$798,500
- Tax amount:$6,107 (2025)
New listings near 11807 Middlecoff Drive
 $395,990Pending3 beds 3 baths2,538 sq. ft.
$395,990Pending3 beds 3 baths2,538 sq. ft.2610 Calgary Drive, Chester, VA 23831
MLS# 2601369Listed by: LONG & FOSTER REALTORS- New
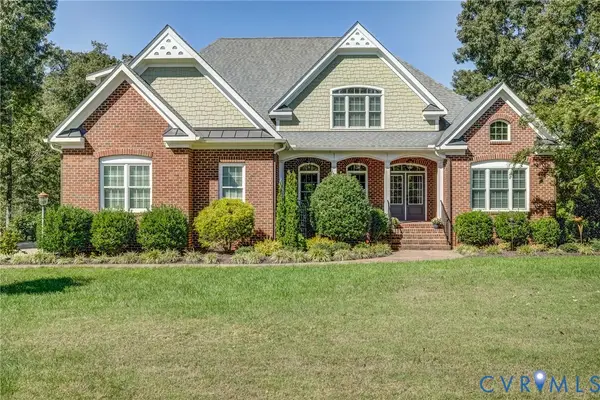 $949,900Active5 beds 4 baths4,044 sq. ft.
$949,900Active5 beds 4 baths4,044 sq. ft.12700 Dell Hill Court, Chester, VA 23831
MLS# 2601271Listed by: SHAHEEN RUTH MARTIN & FONVILLE - New
 $425,000Active3 beds 3 baths3,053 sq. ft.
$425,000Active3 beds 3 baths3,053 sq. ft.2820 Euphoria Road, Chesterfield, VA 23831
MLS# 2601203Listed by: HOMETOWN REALTY - Open Sun, 2 to 4pmNew
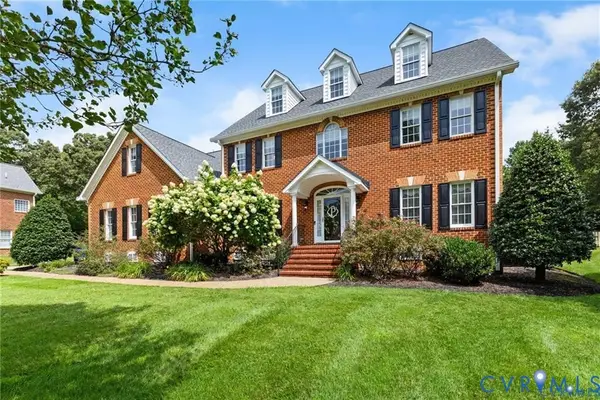 $719,900Active6 beds 4 baths4,875 sq. ft.
$719,900Active6 beds 4 baths4,875 sq. ft.10713 Wellington Farms Place, Chester, VA 23831
MLS# 2600255Listed by: JOYNER FINE PROPERTIES - New
 $299,900Active3 beds 2 baths1,581 sq. ft.
$299,900Active3 beds 2 baths1,581 sq. ft.4213 Maughan House Terrace, Chester, VA 23831
MLS# 2600205Listed by: SEAY REAL ESTATE - Open Sat, 11am to 1pmNew
 $399,950Active3 beds 2 baths1,718 sq. ft.
$399,950Active3 beds 2 baths1,718 sq. ft.10812 Erin Green Court, Chester, VA 23831
MLS# 2600377Listed by: CAPCENTER - Open Sat, 2 to 4pmNew
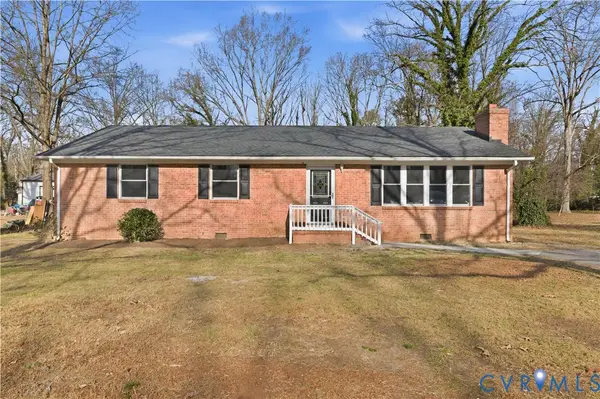 $329,950Active3 beds 2 baths1,643 sq. ft.
$329,950Active3 beds 2 baths1,643 sq. ft.4400 Treely Road, Chester, VA 23831
MLS# 2600157Listed by: BHG BASE CAMP - Open Sat, 12 to 2pmNew
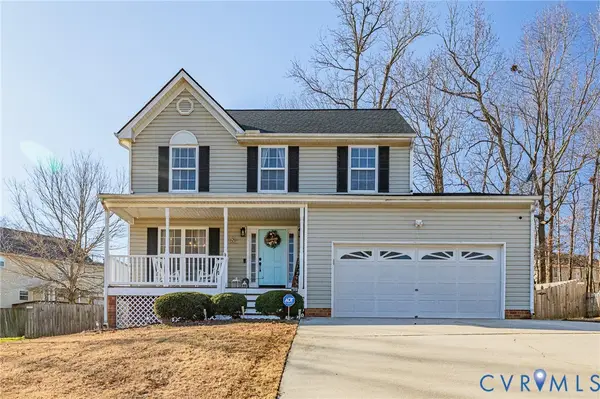 $350,000Active3 beds 3 baths1,561 sq. ft.
$350,000Active3 beds 3 baths1,561 sq. ft.2554 Exhall Court, Chester, VA 23831
MLS# 2600630Listed by: REAL BROKER LLC - New
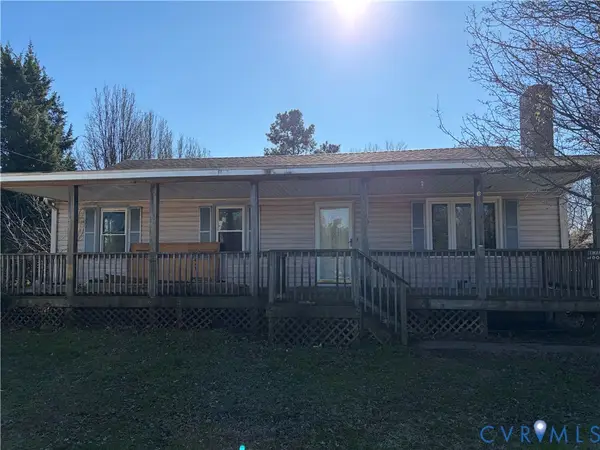 $150,000Active3 beds 1 baths1,144 sq. ft.
$150,000Active3 beds 1 baths1,144 sq. ft.321 Sunset Boulevard, Chester, VA 23836
MLS# 2600934Listed by: HOMETOWN REALTY  $475,000Pending4 beds 3 baths2,868 sq. ft.
$475,000Pending4 beds 3 baths2,868 sq. ft.13618 Silverdust Lane, Chester, VA 23836
MLS# 2600462Listed by: REAL BROKER LLC
