12112 Hogans Alley, Chester, VA 23836
Local realty services provided by:ERA Woody Hogg & Assoc.

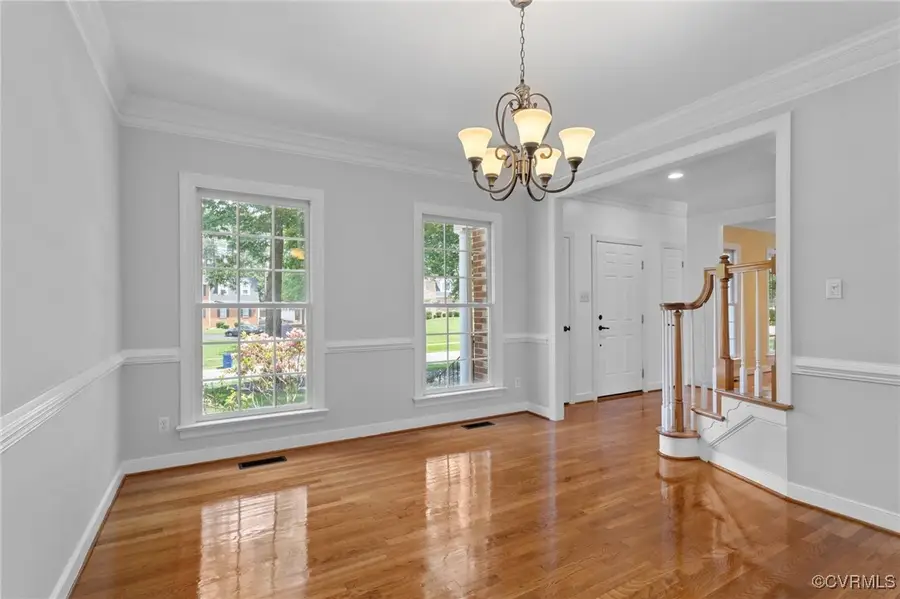
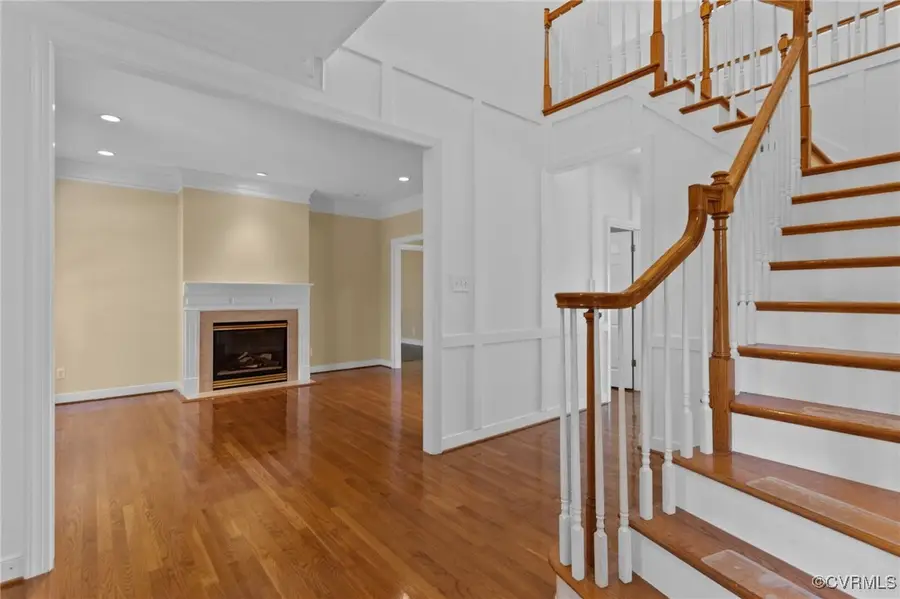
12112 Hogans Alley,Chester, VA 23836
$719,000
- 5 Beds
- 4 Baths
- 3,710 sq. ft.
- Single family
- Pending
Listed by:
- Shannon Beasley(804) 334 - 2419ERA Woody Hogg & Assoc.
MLS#:2512624
Source:RV
Price summary
- Price:$719,000
- Price per sq. ft.:$193.8
- Monthly HOA dues:$62.08
About this home
Welcome to 12112 Hogans Alley – A Rare Gem in the Heart of Rivers Bend! Nestled on over half an acre of beautifully matured landscaping in the highly sought-after Rivers Bend neighborhood, this stunning 5-bedroom, 3.5-bath transitional home offers the perfect blend of comfort, functionality, and style. Step inside to discover a thoughtfully designed layout featuring a first-floor primary suite, ideal for privacy and convenience. The spacious en-suite includes a luxurious bath and ample closet space. The open-concept kitchen is a chef's dream, complete with double ovens, plenty of storage, and a large conversation counter that flows seamlessly into the inviting living room – the perfect setting for holiday gatherings or quiet evenings at home. Upstairs, you'll find four generously sized bedrooms and two full baths, offering space and flexibility for guests, home offices, or family. Love to entertain≠ Step out back and prepare to be amazed. The large deck and dedicated pool deck surround a heated in-ground pool, creating a private oasis perfect for year-round enjoyment. Whether hosting summer pool parties or cozy autumn get-togethers, this backyard was made for making memories. Additional highlights include a 2-car attached garage with a built-in workspace, ideal for hobbyists or extra storage, and a location that's just minutes from top-rated schools, shopping, and major commuting routes. Don't miss your chance to own this exceptional home in one of Chester's most desirable communities.
Contact an agent
Home facts
- Year built:1999
- Listing Id #:2512624
- Added:100 day(s) ago
- Updated:August 14, 2025 at 07:33 AM
Rooms and interior
- Bedrooms:5
- Total bathrooms:4
- Full bathrooms:3
- Half bathrooms:1
- Living area:3,710 sq. ft.
Heating and cooling
- Cooling:Central Air, Zoned
- Heating:Forced Air, Natural Gas, Zoned
Structure and exterior
- Roof:Composition
- Year built:1999
- Building area:3,710 sq. ft.
- Lot area:0.53 Acres
Schools
- High school:Thomas Dale
- Middle school:Elizabeth Davis
- Elementary school:Enon
Utilities
- Water:Public
- Sewer:Public Sewer
Finances and disclosures
- Price:$719,000
- Price per sq. ft.:$193.8
- Tax amount:$5,676 (2024)
New listings near 12112 Hogans Alley
- New
 $439,900Active4 beds 3 baths2,444 sq. ft.
$439,900Active4 beds 3 baths2,444 sq. ft.613 Greyshire Drive, Chester, VA 23836
MLS# 2522559Listed by: KELLER WILLIAMS REALTY - New
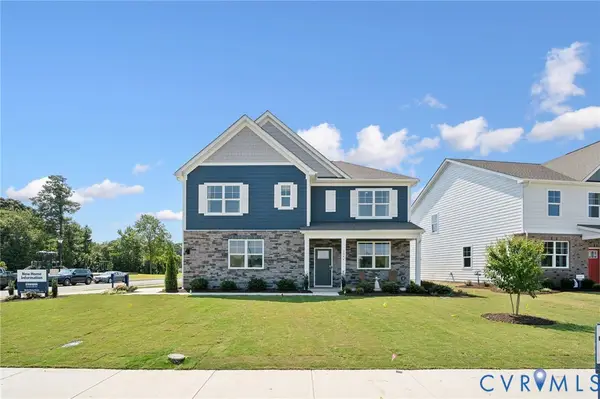 $559,990Active5 beds 3 baths2,974 sq. ft.
$559,990Active5 beds 3 baths2,974 sq. ft.9525 Fuchsia Drive, Chester, VA 23237
MLS# 2522833Listed by: D R HORTON REALTY OF VIRGINIA, - New
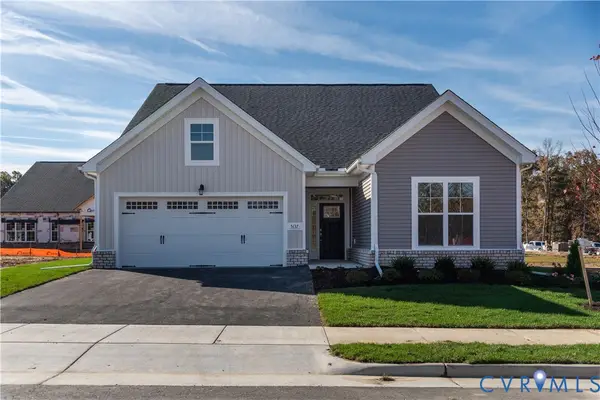 $429,434Active3 beds 2 baths1,532 sq. ft.
$429,434Active3 beds 2 baths1,532 sq. ft.5119 Vulcan Court, Chester, VA 23831
MLS# 2522647Listed by: EAGLE REALTY OF VIRGINIA - New
 $524,990Active4 beds 3 baths2,798 sq. ft.
$524,990Active4 beds 3 baths2,798 sq. ft.9517 Fuchsia Drive, Chester, VA 23237
MLS# 2522798Listed by: D R HORTON REALTY OF VIRGINIA, - New
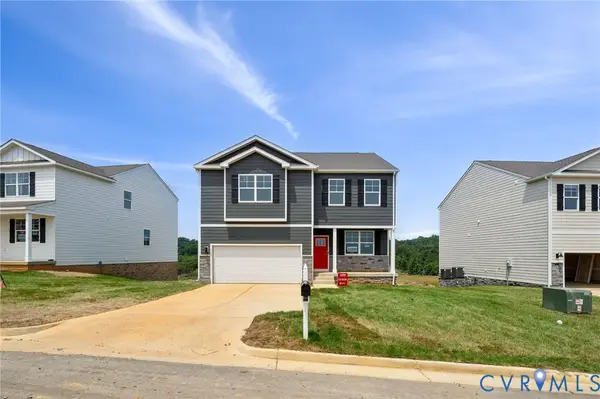 $449,990Active3 beds 3 baths2,159 sq. ft.
$449,990Active3 beds 3 baths2,159 sq. ft.9528 Fuchsia Drive, Chester, VA 23237
MLS# 2522777Listed by: D R HORTON REALTY OF VIRGINIA, - New
 $559,990Active5 beds 3 baths2,974 sq. ft.
$559,990Active5 beds 3 baths2,974 sq. ft.9513 Fuchsia Drive, Chester, VA 23237
MLS# 2522785Listed by: D R HORTON REALTY OF VIRGINIA, - New
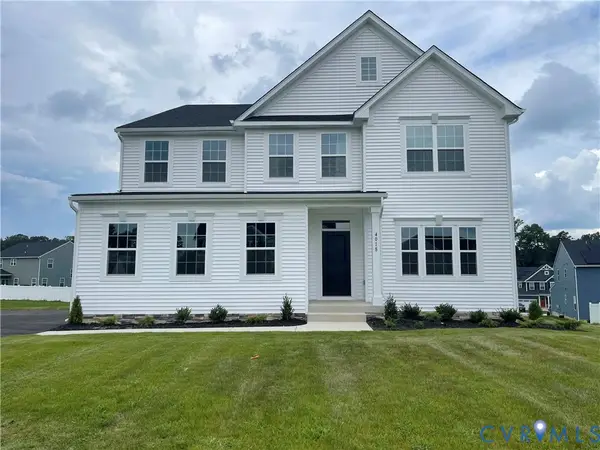 $639,990Active5 beds 4 baths4,701 sq. ft.
$639,990Active5 beds 4 baths4,701 sq. ft.4018 White Creek Court, Chester, VA 23831
MLS# 2522619Listed by: LONG & FOSTER REALTORS - New
 $409,990Active3 beds 3 baths1,657 sq. ft.
$409,990Active3 beds 3 baths1,657 sq. ft.9520 Fuchsia Drive, Chester, VA 23237
MLS# 2522755Listed by: D R HORTON REALTY OF VIRGINIA, - New
 $399,990Active3 beds 3 baths1,333 sq. ft.
$399,990Active3 beds 3 baths1,333 sq. ft.9524 Fuchsia Drive, Chester, VA 23237
MLS# 2522762Listed by: D R HORTON REALTY OF VIRGINIA, - New
 $429,990Active4 beds 2 baths1,698 sq. ft.
$429,990Active4 beds 2 baths1,698 sq. ft.9512 Fuchsia Drive, Chester, VA 23237
MLS# 2522239Listed by: D R HORTON REALTY OF VIRGINIA,

